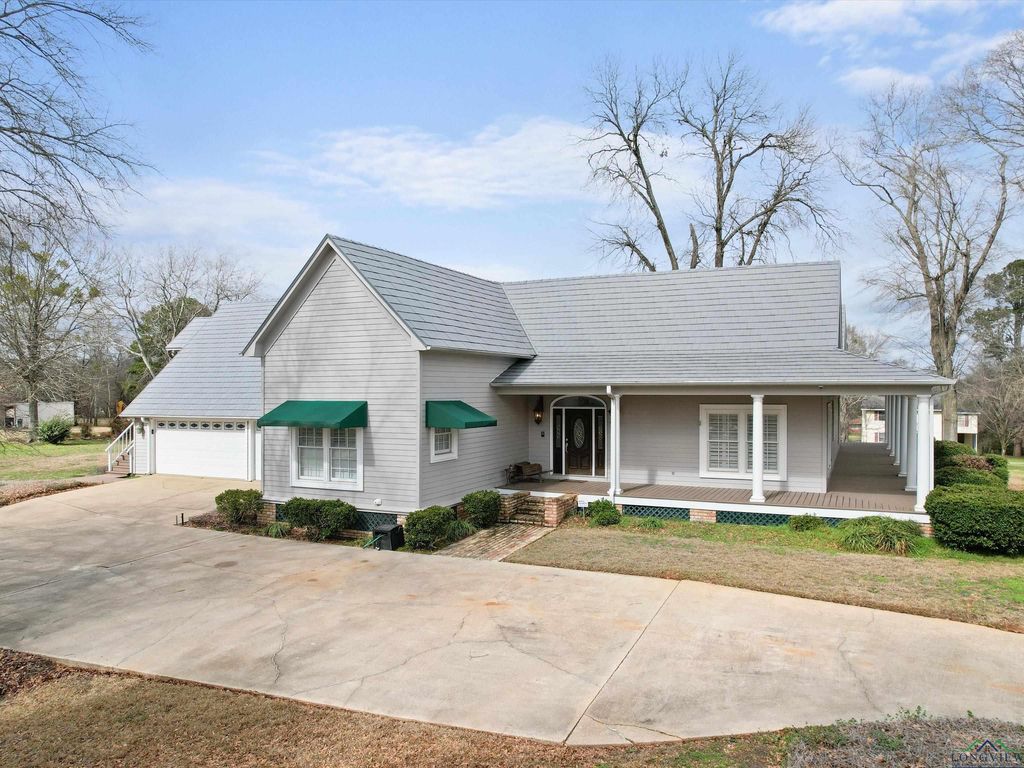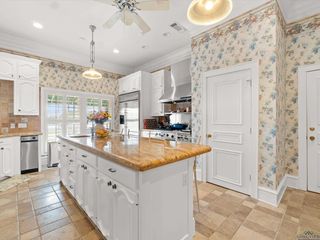


FOR SALE2.02 ACRES
102 Hillcrest Dr
Hughes Springs, TX 75656
- 3 Beds
- 3 Baths
- 3,848 sqft (on 2.02 acres)
- 3 Beds
- 3 Baths
- 3,848 sqft (on 2.02 acres)
3 Beds
3 Baths
3,848 sqft
(on 2.02 acres)
Local Information
© Google
-- mins to
Commute Destination
Description
Nestled atop Hanes Hill and affectionately known by the community as the “Hanes Hill House'', this stunning residence is a true masterpiece that seamlessly blends luxury with history. Originally built in the 1840s, this home has meticulously been updated in 2001 and expanded to offer modern amenities while preserving its farmhouse roots. During the renovation process, the goal was to maintain the home's farmhouse aesthetic, resulting in 12 ft ceilings, beautiful crown molding, original doorknobs, solid wood doors throughout, and restored clawfoot tub. This house sits on a 2-acre hilltop, corner lot with an unmatched view. The property has been thoughtfully expanded with a total size of 3,848 sq ft, 3 bedrooms, 3.5 baths and an office. The home's charm is evident from the moment you step inside, with real hardwood and travertine marble floors, plush carpeting in the bedrooms, and custom cabinets throughout. The kitchen stands as a culinary masterpiece. Complete with a vast walk-in pantry, custom wet bar featuring exquisite quartz countertops, double ovens, gas cooktop, GE Monogram appliances and a substantial island. This kitchen is designed to cater to your every culinary need. There is a Dining room off the kitchen and front parlor room with built-in display cabinetry and a nice buffet. The grand dining room leads you to either the chef’s kitchen or up the staircase to the media room, wet bar and balcony. Also don’t forget the private office space with lots of room and a nice-sized utility/laundry room with an imported brass wash sink. Each of the bedrooms are spacious and have plenty of natural light coming from the Plantation Shutters and windows. The sunroom separates the 2 bedrooms and full bathroom from the Primary suite and its massive bathroom. The primary is a luxurious retreat, featuring separate dressing areas, an oversized walk thru shower with dual shower heads, jets and shower wand. The master closet will leave you in awe with floor to ceiling built-ins and mirrors for dressing. The spacious water closet is equipped with its very own bidet, and the primary closet is a sight to behold, offering ample storage space. There is a climate controlled safe/storm room for added peace of mind. Upstairs you will find a full bar with bar sink, storage, wine refrigerator, a full bath with tons of space for an extra bedroom, game room, or even an apartment to rent out. It also has exterior access that provides versatility as a bonus room, guest accommodation, or potential rental income. Modern features abound in this home, including smart home technology with security and climate control features accessible via smartphone applications. Outside, the home is surrounded by beauty, with a beautiful wraparound porch, private deck for entertaining or relaxing, and a sunroom that overlooks the deck. Surrounded by mature oaks, pecan trees, tulip trees, and azaleas, the landscape creates an inviting and serene environment to be enjoyed from the wrap around porch and private deck in back. Enjoy an oversized three car garage with TONS of storage for even extra appliances. With its blend of luxury, history, and custom features, and tons of space,” The Hanes Hill House” is truly a rare find. Don't miss your chance to own this exquisite piece of history. Schedule a showing today and experience the elegance and endless history that lie deep within this beautiful home…. Embrace the opportunity to own a piece of local heritage!
Home Highlights
Parking
3 Car Garage
Outdoor
Porch, Patio
A/C
Heating & Cooling
HOA
None
Price/Sqft
$130
Listed
75 days ago
Home Details for 102 Hillcrest Dr
Interior Features |
|---|
Interior Details Number of Rooms: 9Types of Rooms: Bedroom, Bathroom, Dining RoomWet BarCeiling Fan |
Beds & Baths Number of Bedrooms: 3Number of Bathrooms: 3Number of Bathrooms (full): 3Number of Bathrooms (half): 1 |
Dimensions and Layout Living Area: 3848 Square Feet |
Appliances & Utilities Utilities: Cable AvailableAppliances: Double Oven, Gas Cooktop, Microwave, Dishwasher, Disposal, Refrigerator, Gas Water Heater, Electric Water HeaterDishwasherDisposalLaundry: Laundry Room,Electric Dryer Hookup,Washer HookupMicrowaveRefrigerator |
Heating & Cooling Heating: Central GasHas CoolingAir Conditioning: Central ElectricHas HeatingHeating Fuel: Central Gas |
Fireplace & Spa Fireplace: NoneNo FireplaceNo Spa |
Gas & Electric Electric: COOP ElectricGas: Gas |
Windows, Doors, Floors & Walls Window: Shutters, Double Pane WindowsFlooring: Carpet, Tile |
Levels, Entrance, & Accessibility Stories: 1Levels: One and One HalfFloors: Carpet, Tile |
Security Security: Security Lights, Security System Owned, Smoke Detector(s) |
Exterior Features |
|---|
Exterior Home Features Roof: Aluminum MetalPatio / Porch: Patio, PorchFencing: NoneVegetation: NoneOther Structures: NoneExterior: Auto Sprinkler, Rain GuttersFoundation: Combo Pier And Beam/SlabNo Private Pool |
Parking & Garage Number of Garage Spaces: 3Number of Covered Spaces: 3No CarportHas a GarageHas an Attached GarageHas Open ParkingParking Spaces: 3Parking: Garage,Garage Faces Side,Garage Door Opener,Attached,Concrete |
Pool Pool: None |
Frontage Road Frontage: City StreetNot on Waterfront |
Water & Sewer Sewer: Public Sewer |
Days on Market |
|---|
Days on Market: 75 |
Property Information |
|---|
Year Built Year Built: 2001 |
Property Type / Style Property Type: ResidentialProperty Subtype: Single Family ResidenceArchitecture: Traditional,Colonial |
Property Information Not Included in Sale: PERSONAL BELONGINGSParcel Number: 17532 |
Price & Status |
|---|
Price List Price: $499,900Price Per Sqft: $130 |
Status Change & Dates Possession Timing: Close Of Escrow |
Active Status |
|---|
MLS Status: ACTIVE |
Location |
|---|
Direction & Address City: Hughes Springs |
School Information Elementary School District: HSISDJr High / Middle School District: HSISDHigh School District: HSISD |
Agent Information |
|---|
Listing Agent Listing ID: 20240845 |
HOA |
|---|
HOA Fee: No HOA Fee |
Lot Information |
|---|
Lot Area: 2.02 Acres |
Offer |
|---|
Listing Terms: Cash, FHA, Conventional, VA Loan, Must Qualify, USDA Loan |
Energy |
|---|
Energy Efficiency Features: Thermostat, None |
Compensation |
|---|
Buyer Agency Commission: 3Buyer Agency Commission Type: 3Sub Agency Commission: 0Sub Agency Commission Type: 0 |
Notes The listing broker’s offer of compensation is made only to participants of the MLS where the listing is filed |
Miscellaneous |
|---|
Mls Number: 20240845Living Area Range: 3001-4000Living Area Range Units: Square MetersAttic: Attic Stairs |
Last check for updates: about 16 hours ago
Listing courtesy of Bree Shimpock, (903) 563-2667
Texas Real Estate Executives, The Daniels Group - Gilmer
Source: LGVBOARD, MLS#20240845

Price History for 102 Hillcrest Dr
| Date | Price | Event | Source |
|---|---|---|---|
| 02/15/2024 | $499,900 | PriceChange | LGVBOARD #20240845 |
| 09/09/2023 | $535,000 | Listed For Sale | GTARMLS #23012314 |
| 01/04/2021 | ListingRemoved | NTREIS | |
| 10/22/2020 | $399,000 | PriceChange | Agent Provided |
| 08/20/2019 | $499,900 | Listed For Sale | Agent Provided |
Similar Homes You May Like
Skip to last item
- Texas Real Estate Executives, The Daniels Group - Gilmer
- United Country Walker Realty & Auction
- Texas Real Estate Executives, The Daniels Group - Gilmer
- See more homes for sale inHughes SpringsTake a look
Skip to first item
New Listings near 102 Hillcrest Dr
Skip to last item
- Texas Real Estate Executives, The Daniels Group - Gilmer
- Texas Real Estate Executives, The Daniels Group - Gilmer
- Texas Real Estate Executives, The Daniels Group - Gilmer
- See more homes for sale inHughes SpringsTake a look
Skip to first item
Property Taxes and Assessment
| Year | 2023 |
|---|---|
| Tax | $7,237 |
| Assessment | $474,920 |
Home facts updated by county records
Comparable Sales for 102 Hillcrest Dr
Address | Distance | Property Type | Sold Price | Sold Date | Bed | Bath | Sqft |
|---|---|---|---|---|---|---|---|
0.08 | Single-Family Home | - | 10/16/23 | 3 | 1 | 978 | |
2.05 | Single-Family Home | - | 10/04/23 | 3 | 2 | 2,335 | |
3.29 | Single-Family Home | - | 07/11/23 | 4 | 2 | 2,096 | |
5.25 | Single-Family Home | - | 05/02/23 | 4 | 2 | 1,767 | |
4.92 | Single-Family Home | - | 09/14/23 | 3 | 1 | 1,344 | |
5.19 | Single-Family Home | - | 05/15/23 | 4 | 2 | 2,023 | |
5.20 | Single-Family Home | - | 06/26/23 | 3 | 2 | 984 | |
5.82 | Single-Family Home | - | 12/12/23 | 2 | 1 | 880 |
LGBTQ Local Legal Protections
LGBTQ Local Legal Protections
Bree Shimpock, Texas Real Estate Executives, The Daniels Group - Gilmer

Copyright 2024 Longview Area Association of REALTORS®. All rights reserved. Information is deemed reliable but not guaranteed.
The listing broker’s offer of compensation is made only to participants of the MLS where the listing is filed.
The listing broker’s offer of compensation is made only to participants of the MLS where the listing is filed.
102 Hillcrest Dr, Hughes Springs, TX 75656 is a 3 bedroom, 3 bathroom, 3,848 sqft single-family home built in 2001. This property is currently available for sale and was listed by LGVBOARD on Feb 15, 2024. The MLS # for this home is MLS# 20240845.
