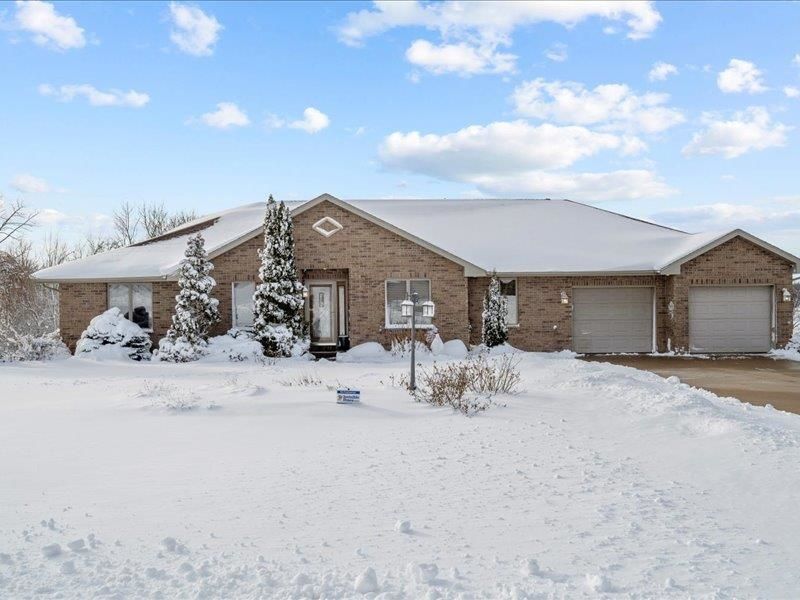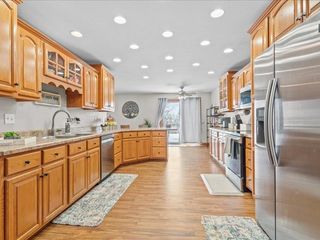


SOLDMAR 14, 2024
10191 Blue Spruce Dr
Peosta, IA 52068
- 4 Beds
- 4 Baths
- 2,678 sqft (on 1 acre)
- 4 Beds
- 4 Baths
- 2,678 sqft (on 1 acre)
4 Beds
4 Baths
2,678 sqft
(on 1 acre)
Homes for Sale Near 10191 Blue Spruce Dr
Skip to last item
Skip to first item
Local Information
© Google
-- mins to
Commute Destination
Description
This property is no longer available to rent or to buy. This description is from February 16, 2024
Step into a world of professional warmth, where authenticity blends seamlessly with playfulness. Check out this captivating walkout home resting on a vast acre, featuring four bedrooms, three and a half baths, and a 3 car garage with a garden garage in the lower level. Features solid 6 panel oak doors throughout Zoned Heating in basement. Newly added man cave hidden away in the basement for getting away from life's pressures for a bit. Discover a master suite, main floor laundry, and a new LVT floor, all crowned with ethereal tray ceilings. Working from home, check out the the lower level bedroom/ office, and bathroom; as well as garden garage with automatic garage door opener with plenty of room for tools and toys, an enchanting home sure to captivate. Extra bonus...never have to mow again! Home will include a GPS rechargable lawnmower that will take that job off your hands! Come, let us weave tales of wonder and enchantment, and reveal the secrets of 10191 Blue Spruce Drive! Pre-inspected for your ease off submitting an offer!
Home Highlights
Parking
4 Car Garage
Outdoor
Porch, Patio, Deck
A/C
Heating & Cooling
HOA
$63/Monthly
Price/Sqft
$168/sqft
Listed
106 days ago
Home Details for 10191 Blue Spruce Dr
Interior Features |
|---|
Interior Details Basement: FullNumber of Rooms: 8Types of Rooms: Bedroom 1, Bedroom 2, Bedroom 3, Bedroom 4, Dining Room, Family Room, Kitchen, Living Room |
Beds & Baths Number of Bedrooms: 4Main Level Bedrooms: 3Number of Bathrooms: 4Number of Bathrooms (full): 3Number of Bathrooms (half): 1Number of Bathrooms (main level): 2.5 |
Dimensions and Layout Living Area: 2678 Square Feet |
Appliances & Utilities Appliances: Refrigerator, Range/Oven, Dishwasher, Microwave, Disposal, Water SoftenerDishwasherDisposalLaundry: Main LevelMicrowaveRefrigerator |
Heating & Cooling Heating: Forced AirHas CoolingAir Conditioning: Central AirHas HeatingHeating Fuel: Forced Air |
Fireplace & Spa Number of Fireplaces: 1Fireplace: One, Family Room UpHas a Fireplace |
Gas & Electric Gas: Gas |
Windows, Doors, Floors & Walls Window: Window Treatments |
Levels, Entrance, & Accessibility Stories: 1Levels: One |
Exterior Features |
|---|
Exterior Home Features Roof: Asp Composite ShnglPatio / Porch: Patio, Deck, PorchExterior: Walkout, OtherFoundation: Concrete Perimeter |
Parking & Garage Number of Garage Spaces: 4Number of Covered Spaces: 4Other Parking: Garage Feature: Electricity, Floor Drain, Service Entry, Water, Remote Garage Door OpenerNo CarportHas a GarageHas an Attached GarageParking Spaces: 4Parking: Attached - 3+,Capped – No Driveway – 1 |
Water & Sewer Sewer: Private Sewer |
Finished Area Finished Area (above surface): 1878 Square Feet |
Property Information |
|---|
Year Built Year Built: 2005 |
Property Type / Style Property Type: ResidentialProperty Subtype: SINGLE FAMILY - DETACHED |
Building Construction Materials: Brick, Vinyl Siding, Gray SidingNot a New ConstructionNot Attached Property |
Property Information Parcel Number: 1412377005 |
Price & Status |
|---|
Price List Price: $450,000Price Per Sqft: $168/sqft |
Status Change & Dates Off Market Date: Sun Jan 14 2024Possession Timing: Agreed |
Active Status |
|---|
MLS Status: SOLD |
Location |
|---|
Direction & Address City: Peosta |
School Information Elementary School: Peosta of W.D.Jr High / Middle School: Drexler-Farley of W.D.High School: Western Dubuque-Epworth |
Building |
|---|
Building Area Building Area: 2678 Square Feet |
HOA |
|---|
Has an HOAHOA Fee: $750/Annually |
Lot Information |
|---|
Lot Area: 1 Acres |
Offer |
|---|
Listing Terms: Cash, Financing |
Compensation |
|---|
Buyer Agency Commission: 2.5Buyer Agency Commission Type: % |
Notes The listing broker’s offer of compensation is made only to participants of the MLS where the listing is filed |
Miscellaneous |
|---|
BasementMls Number: 148650Projected Close Date: Thu Mar 14 2024 |
Last check for updates: 1 day ago
Listed by NOVA GROUP ., (515) 205-7903
Keller Williams Legacy Group
Bought with: Sue Conlon, Remax Advantage
Source: East Central Iowa AOR, MLS#148650

Price History for 10191 Blue Spruce Dr
| Date | Price | Event | Source |
|---|---|---|---|
| 03/14/2024 | $450,000 | Sold | East Central Iowa AOR #148650 |
| 01/15/2024 | $450,000 | Pending | East Central Iowa AOR #148650 |
| 01/11/2024 | $450,000 | Listed For Sale | East Central Iowa AOR #148650 |
| 08/26/2022 | $420,000 | Sold | East Central Iowa AOR #145131 |
| 07/18/2022 | $425,000 | Contingent | East Central Iowa AOR #145131 |
| 07/08/2022 | $425,000 | PriceChange | East Central Iowa AOR #145131 |
| 06/30/2022 | $435,000 | Listed For Sale | East Central Iowa AOR #145131 |
| 10/29/2019 | $334,500 | Sold | East Central Iowa AOR #138197 |
| 07/30/2019 | $348,900 | Listed For Sale | Agent Provided |
| 10/13/2005 | $2,090,000 | Sold | N/A |
Property Taxes and Assessment
| Year | 2023 |
|---|---|
| Tax | $4,514 |
| Assessment | $407,400 |
Home facts updated by county records
Comparable Sales for 10191 Blue Spruce Dr
Address | Distance | Property Type | Sold Price | Sold Date | Bed | Bath | Sqft |
|---|---|---|---|---|---|---|---|
0.11 | Single-Family Home | $466,000 | 07/21/23 | 4 | 4 | 2,909 | |
0.19 | Single-Family Home | $370,000 | 09/21/23 | 4 | 3 | 2,201 | |
0.23 | Single-Family Home | $465,000 | 12/14/23 | 3 | 3 | 2,885 | |
0.10 | Single-Family Home | $460,000 | 12/15/23 | 5 | 4 | 3,400 | |
0.72 | Single-Family Home | $425,000 | 10/24/23 | 5 | 4 | 3,344 | |
0.89 | Single-Family Home | $430,000 | 05/26/23 | 4 | 4 | 4,120 | |
1.63 | Single-Family Home | $400,000 | 05/24/23 | 4 | 4 | 3,012 | |
1.49 | Single-Family Home | $525,000 | 10/30/23 | 5 | 4 | 4,032 |
Assigned Schools
These are the assigned schools for 10191 Blue Spruce Dr.
- Hempstead High School
- 9-12
- Public
- 1700 Students
4/10GreatSchools RatingParent Rating AverageTeachers are really nice! Willing to help students no matter what. Caring community!Student Review2y ago - Eleanor Roosevelt Middle School
- 6-8
- Public
- 1191 Students
5/10GreatSchools RatingParent Rating AverageThey treat kids very fair and make sure they are safeStudent Review2y ago - Carver Elementary School
- PK-5
- Public
- 524 Students
7/10GreatSchools RatingParent Rating AverageMy son LOVES Carver. His teacher is amazing and the Principal and the Secretary are very organized, positive and communicate extremely well. It is such a great learning atmosphere. The school is beautiful as well. He is learning and developing so well. I feel fortunate to be in Carver's district.Parent Review3y ago - Check out schools near 10191 Blue Spruce Dr.
Check with the applicable school district prior to making a decision based on these schools. Learn more.
LGBTQ Local Legal Protections
LGBTQ Local Legal Protections

IDX information is provided exclusively for personal, non-commercial use, and may not be used for any purpose other than to identify prospective properties consumers may be interested in purchasing. Information is deemed reliable but not guaranteed.
The listing broker’s offer of compensation is made only to participants of the MLS where the listing is filed.
The listing broker’s offer of compensation is made only to participants of the MLS where the listing is filed.
Homes for Rent Near 10191 Blue Spruce Dr
Skip to last item
Skip to first item
Off Market Homes Near 10191 Blue Spruce Dr
Skip to last item
- American Realty of Dubuque, Inc.
- See more homes for sale inPeostaTake a look
Skip to first item
10191 Blue Spruce Dr, Peosta, IA 52068 is a 4 bedroom, 4 bathroom, 2,678 sqft single-family home built in 2005. This property is not currently available for sale. 10191 Blue Spruce Dr was last sold on Mar 14, 2024 for $450,000 (0% higher than the asking price of $450,000). The current Trulia Estimate for 10191 Blue Spruce Dr is $454,300.
