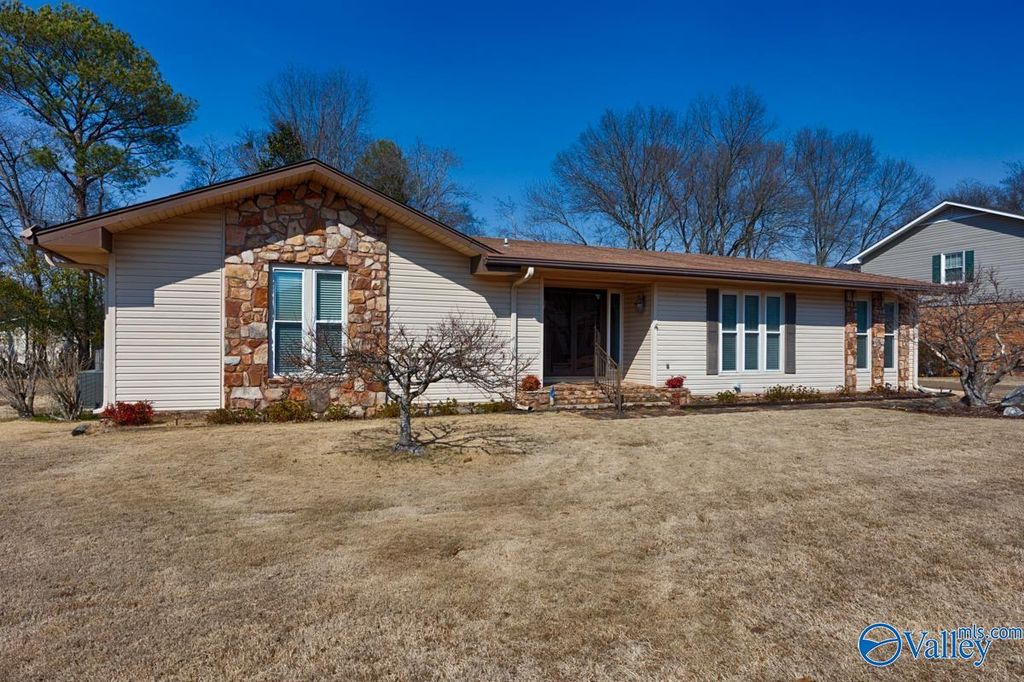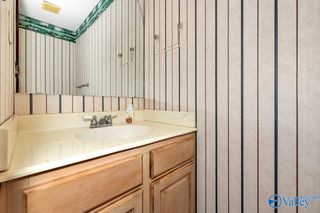


PENDING0.42 ACRES
10131 Dunbarton Dr SE
Huntsville, AL 35803
Tara- 4 Beds
- 3 Baths
- 3,031 sqft (on 0.42 acres)
- 4 Beds
- 3 Baths
- 3,031 sqft (on 0.42 acres)
4 Beds
3 Baths
3,031 sqft
(on 0.42 acres)
Local Information
© Google
-- mins to
Commute Destination
Description
Amazing Location and so much character in a one-level Bucks Canyon home w/in-ground pool in SE Huntsville. Ready for your personal touches, this home has so many features you don't see in established neighborhoods in this price range! Outside you will love the saltwater pool, the impeccable landscaping, the 12x24 shed with power. Inside, a double door entry, arched doorways, a sunken family room w/vaulted beamed ceiling and stone wall fireplace, built-ins, 4 oversized bedrooms, a prep pantry/flex room off the kitchen w/tons of cabinets, a full sized laundry room with cabinets, double ovens, and a rec-room with storage that can be left or converted back to a 2 car garage. Hurry! Call today!
Home Highlights
Parking
None
Outdoor
Pool
A/C
Heating & Cooling
HOA
None
Price/Sqft
$125
Listed
46 days ago
Home Details for 10131 Dunbarton Dr SE
Interior Features |
|---|
Interior Details Basement: Crawl SpaceNumber of Rooms: 11Types of Rooms: Master Bedroom, Bedroom 2, Bedroom 3, Bedroom 4, Dining Room, Family Room, Kitchen, Living RoomCeiling Fan |
Beds & Baths Number of Bedrooms: 4Number of Bathrooms: 3Number of Bathrooms (full): 2Number of Bathrooms (half): 1 |
Dimensions and Layout Living Area: 3031 Square Feet |
Appliances & Utilities Appliances: Cooktop, Disposal, Double Oven, Microwave, RefrigeratorDisposalMicrowaveRefrigerator |
Heating & Cooling Heating: Central 1,Electric,FireplaceHas CoolingAir Conditioning: Central 1,ElectricHas HeatingHeating Fuel: Central 1 |
Fireplace & Spa Number of Fireplaces: 1Fireplace: OneHas a Fireplace |
Windows, Doors, Floors & Walls Flooring: Vinyl, Tile, Wood Floor, Carpet |
Levels, Entrance, & Accessibility Stories: 1Levels: OneFloors: Vinyl, Tile, Wood Floor, Carpet |
View No View |
Security Security: Security System |
Exterior Features |
|---|
Exterior Home Features Fencing: PrivacyOther Structures: Det. BldgHas a Private Pool |
Parking & Garage No CarportNo GarageNo Attached GarageParking: None |
Pool Pool: In GroundPool |
Water & Sewer Sewer: Public Sewer |
Days on Market |
|---|
Days on Market: 46 |
Property Information |
|---|
Year Built Year Built: 1975 |
Property Type / Style Property Type: ResidentialProperty Subtype: Single Family Residence |
Building Not a New ConstructionNot Attached Property |
Property Information Parcel Number: 2302042001011000 |
Price & Status |
|---|
Price List Price: $380,000Price Per Sqft: $125 |
Active Status |
|---|
MLS Status: Pending |
Media |
|---|
Location |
|---|
Direction & Address City: HuntsvilleCommunity: Tara |
School Information Elementary School: Weatherly HeightsJr High / Middle School: Mountain GapHigh School: Grissom High School |
Agent Information |
|---|
Listing Agent Listing ID: 21855266 |
HOA |
|---|
No HOA |
Lot Information |
|---|
Lot Area: 0.42 acres |
Offer |
|---|
Listing Agreement Type: Agency |
Compensation |
|---|
Buyer Agency Commission: 3Buyer Agency Commission Type: % |
Notes The listing broker’s offer of compensation is made only to participants of the MLS where the listing is filed |
Miscellaneous |
|---|
Mls Number: 21855266 |
Last check for updates: about 9 hours ago
Listing courtesy of Laurel Kennamer Glidden, (256) 759-8859
Glidden Real Estate Services
Source: ValleyMLS, MLS#21855266

Price History for 10131 Dunbarton Dr SE
| Date | Price | Event | Source |
|---|---|---|---|
| 04/19/2024 | $380,000 | Pending | ValleyMLS #21855266 |
| 04/16/2024 | $380,000 | PriceChange | ValleyMLS #21855266 |
| 03/15/2024 | $399,900 | Listed For Sale | ValleyMLS #21855266 |
Similar Homes You May Like
Skip to last item
- Susie Conerly, ValleyMLS
- See more homes for sale inHuntsvilleTake a look
Skip to first item
New Listings near 10131 Dunbarton Dr SE
Skip to last item
- Carlin Wright, ValleyMLS
- See more homes for sale inHuntsvilleTake a look
Skip to first item
Property Taxes and Assessment
| Year | 2023 |
|---|---|
| Tax | $1,263 |
| Assessment | $249,500 |
Home facts updated by county records
Comparable Sales for 10131 Dunbarton Dr SE
Address | Distance | Property Type | Sold Price | Sold Date | Bed | Bath | Sqft |
|---|---|---|---|---|---|---|---|
0.11 | Single-Family Home | $495,000 | 06/06/23 | 4 | 3 | 2,933 | |
0.31 | Single-Family Home | $415,000 | 07/12/23 | 4 | 3 | 2,878 | |
0.33 | Single-Family Home | $445,000 | 04/26/24 | 4 | 3 | 3,261 | |
0.26 | Single-Family Home | $365,000 | 12/07/23 | 4 | 3 | 3,500 | |
0.22 | Single-Family Home | $498,000 | 11/02/23 | 4 | 4 | 3,050 | |
0.32 | Single-Family Home | $325,000 | 06/04/23 | 4 | 3 | 2,560 | |
0.28 | Single-Family Home | $321,000 | 03/28/24 | 4 | 4 | 2,376 | |
0.28 | Single-Family Home | $375,000 | 08/22/23 | 5 | 4 | 2,509 | |
0.16 | Single-Family Home | $315,000 | 01/03/24 | 3 | 2 | 1,952 |
LGBTQ Local Legal Protections
LGBTQ Local Legal Protections
Laurel Kennamer Glidden, Glidden Real Estate Services

Properties marked with this icon are provided courtesy of the Valley MLS IDX Database. Some or all of the listings displayed may not belong to the firm whose website is being visited.
All information provided is deemed reliable but is not guaranteed and should be independently verified.
Copyright 2024 Valley MLS
The listing broker’s offer of compensation is made only to participants of the MLS where the listing is filed.
All information provided is deemed reliable but is not guaranteed and should be independently verified.
Copyright 2024 Valley MLS
The listing broker’s offer of compensation is made only to participants of the MLS where the listing is filed.
10131 Dunbarton Dr SE, Huntsville, AL 35803 is a 4 bedroom, 3 bathroom, 3,031 sqft single-family home built in 1975. 10131 Dunbarton Dr SE is located in Tara, Huntsville. This property is currently available for sale and was listed by ValleyMLS on Mar 15, 2024. The MLS # for this home is MLS# 21855266.
