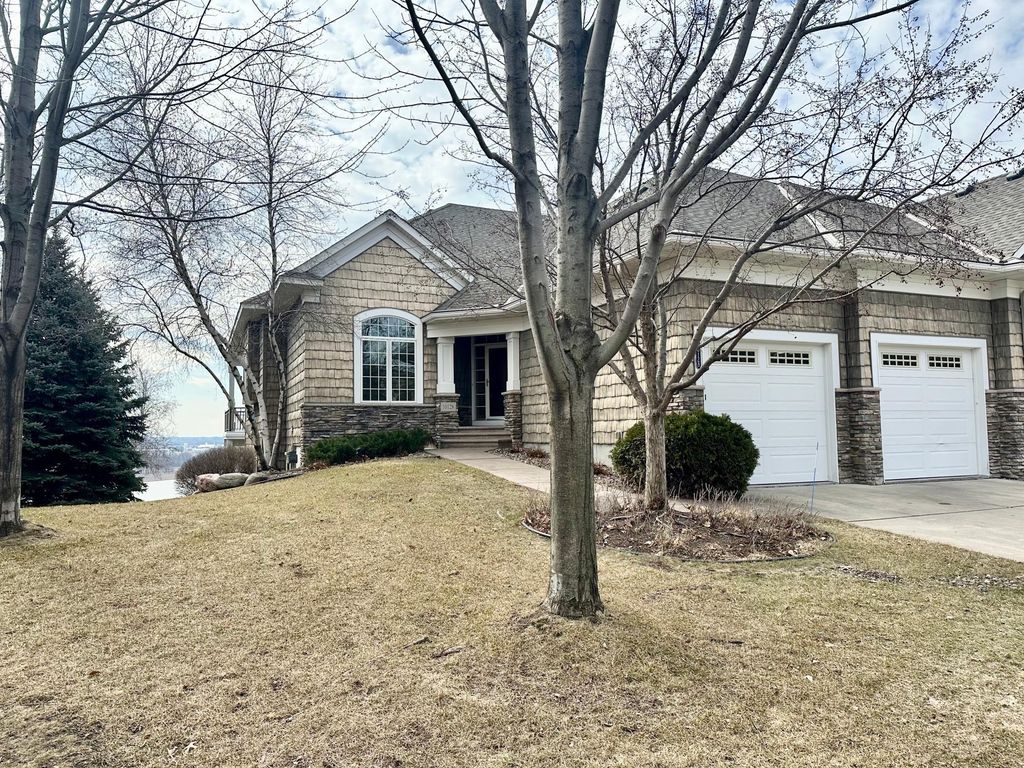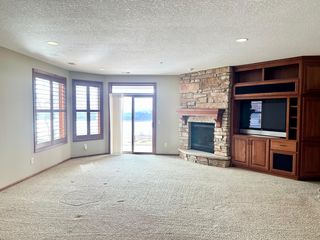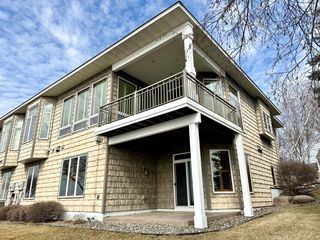


FOR SALE
10128 Indigo Dr
Eden Prairie, MN 55347
- 4 Beds
- 3 Baths
- 3,358 sqft
- 4 Beds
- 3 Baths
- 3,358 sqft
4 Beds
3 Baths
3,358 sqft
Local Information
© Google
-- mins to
Commute Destination
Description
Spectacular south facing views of the Minnesota River Valley & public parkland with blacktop trails.
One level side-by-side home on the bluffs with the following on the main floor:
Primary bedroom suite with large walk-in closet & private bath which has a separate shower & walk-in tub.
Beautiful Gourmet’s kitchen with cherry wood cabinets, granite countertops, top of the line appliances (many a brand new) with wood panel doors, huge center island & pantry.
Great room has a gas fireplace and entertainment center & vaulted ceilings.
You'' love the Wall of south facing windows with electronically controlled window treatments.
Cabinets, entertainment center and wood floors are Cherry
Main floor office or 2nd bedroom
Main floor laundry
Deck
The walkout basement is finished with family room with fireplace, 2 bedrooms, bathroom, exercise room & game room .
Cement patio.
There is a forced air furnace with central air PLUS
in-floor hot water heat.
One level side-by-side home on the bluffs with the following on the main floor:
Primary bedroom suite with large walk-in closet & private bath which has a separate shower & walk-in tub.
Beautiful Gourmet’s kitchen with cherry wood cabinets, granite countertops, top of the line appliances (many a brand new) with wood panel doors, huge center island & pantry.
Great room has a gas fireplace and entertainment center & vaulted ceilings.
You'' love the Wall of south facing windows with electronically controlled window treatments.
Cabinets, entertainment center and wood floors are Cherry
Main floor office or 2nd bedroom
Main floor laundry
Deck
The walkout basement is finished with family room with fireplace, 2 bedrooms, bathroom, exercise room & game room .
Cement patio.
There is a forced air furnace with central air PLUS
in-floor hot water heat.
Home Highlights
Parking
2 Car Garage
Outdoor
Patio, Deck, Pool
A/C
Heating & Cooling
HOA
$552/Monthly
Price/Sqft
$259
Listed
52 days ago
Home Details for 10128 Indigo Dr
Active Status |
|---|
MLS Status: Active with Contingency |
Interior Features |
|---|
Interior Details Basement: Daylight,Drainage System,Egress Window(s),Finished,Full,Concrete,Sump Pump,Walk-Out AccessNumber of Rooms: 12Types of Rooms: Living Room, Walk In Closet, Kitchen, Bedroom 2, Bedroom 3, Family Room, Dining Room, Bedroom 1, Office, Billiard, Bedroom 4, Laundry |
Beds & Baths Number of Bedrooms: 4Number of Bathrooms: 3Number of Bathrooms (full): 1Number of Bathrooms (three quarters): 1Number of Bathrooms (half): 1 |
Dimensions and Layout Living Area: 3358 Square FeetFoundation Area: 1849 |
Appliances & Utilities Utilities: Underground UtilitiesAppliances: Cooktop, Dishwasher, Disposal, Dryer, Electronic Air Filter, Humidifier, Gas Water Heater, Microwave, Refrigerator, Tankless Water Heater, Wall Oven, Washer, Water Softener OwnedDishwasherDisposalDryerMicrowaveRefrigeratorWasher |
Heating & Cooling Heating: Boiler,Forced Air,Fireplace(s),Hot Water,Radiant FloorHas CoolingAir Conditioning: Central Air,ZonedHas HeatingHeating Fuel: Boiler |
Fireplace & Spa Number of Fireplaces: 2Fireplace: Amusement Room, Circulating, Gas, InsertHas a Fireplace |
Gas & Electric Electric: Circuit Breakers, 200+ Amp Service, Power Company: Xcel EnergyGas: Natural Gas |
Levels, Entrance, & Accessibility Stories: 1Levels: One |
View Has a ViewView: City Lights, Panoramic, River, South |
Exterior Features |
|---|
Exterior Home Features Roof: Age 8 Years Or Less Architecural Shingle Asphalt PitchedPatio / Porch: Composite Decking, Deck, PatioHas a Private Pool |
Parking & Garage Number of Garage Spaces: 2Number of Covered Spaces: 2Other Parking: Garage Dimensions (26 x 23)No CarportHas a GarageHas an Attached GarageParking Spaces: 2Parking: Attached,Asphalt,Guest,Unassigned |
Pool Pool: In Ground, SharedPool |
Frontage Waterfront: River View, Waterfront Num(S9990325)Road Frontage: Curbs, Private Road, Street LightsResponsible for Road Maintenance: Association Maintained RoadRoad Surface Type: PavedNot on Waterfront |
Water & Sewer Sewer: City Sewer/ConnectedWater Body: Minnesota River |
Finished Area Finished Area (above surface): 1849 Square FeetFinished Area (below surface): 1509 Square Feet |
Days on Market |
|---|
Days on Market: 52 |
Property Information |
|---|
Year Built Year Built: 2005 |
Property Type / Style Property Type: ResidentialProperty Subtype: Townhouse Side x Side |
Building Construction Materials: Brick/Stone, Brick Veneer, Vinyl SidingNot a New ConstructionAttached To Another StructureNo Additional Parcels |
Property Information Condition: Age of Property: 19Parcel Number: 2811622430004 |
Price & Status |
|---|
Price List Price: $869,900Price Per Sqft: $259 |
Location |
|---|
Direction & Address City: Eden PrairieCommunity: Eagle Ridge At Hennepin Village 4 |
School Information High School District: Eden Prairie |
Agent Information |
|---|
Listing Agent Listing ID: 6470313 |
Building |
|---|
Building Area Building Area: 3358 Square Feet |
HOA |
|---|
HOA Fee Includes: Maintenance Structure, Hazard Insurance, Lawn Care, Maintenance Grounds, Professional Mgmt, Recreation Facility, Trash, Shared Amenities, Snow RemovalHOA Name: AssociaHOA Phone: 763-225-6400Has an HOAHOA Fee: $552/Monthly |
Lot Information |
|---|
Lot Area: 7405.2 sqft |
Offer |
|---|
Contingencies: Subject to Statutory Rescission |
Compensation |
|---|
Buyer Agency Commission: 2.7Buyer Agency Commission Type: %Sub Agency Commission: 0Sub Agency Commission Type: %Transaction Broker Commission: 0Transaction Broker Commission Type: % |
Notes The listing broker’s offer of compensation is made only to participants of the MLS where the listing is filed |
Miscellaneous |
|---|
BasementMls Number: 6470313Water ViewWater View: River |
Additional Information |
|---|
HOA Amenities: Trail(s)Mlg Can ViewMlg Can Use: IDX |
Last check for updates: about 14 hours ago
Listing courtesy of Christy H Haasken Schuler, (952) 448-3344
Chestnut Realty Inc
Calvin L Haasken, (952) 448-3344
Source: NorthStar MLS as distributed by MLS GRID, MLS#6470313

Price History for 10128 Indigo Dr
| Date | Price | Event | Source |
|---|---|---|---|
| 04/02/2024 | $869,900 | PriceChange | NorthStar MLS as distributed by MLS GRID #6470313 |
| 03/07/2024 | $889,900 | Listed For Sale | NorthStar MLS as distributed by MLS GRID #6470313 |
| 06/27/2006 | $865,930 | Sold | N/A |
Similar Homes You May Like
Skip to last item
Skip to first item
New Listings near 10128 Indigo Dr
Skip to last item
- RE/MAX Advantage Plus
- Opendoor Brokerage, LLC
- See more homes for sale inEden PrairieTake a look
Skip to first item
Property Taxes and Assessment
| Year | 2023 |
|---|---|
| Tax | $8,357 |
| Assessment | $737,200 |
Home facts updated by county records
Comparable Sales for 10128 Indigo Dr
Address | Distance | Property Type | Sold Price | Sold Date | Bed | Bath | Sqft |
|---|---|---|---|---|---|---|---|
0.22 | Townhouse | $835,000 | 01/17/24 | 4 | 3 | 3,620 | |
0.16 | Townhouse | $885,000 | 09/26/23 | 3 | 3 | 3,585 | |
0.09 | Townhouse | $422,000 | 10/10/23 | 4 | 4 | 2,492 | |
0.08 | Townhouse | $405,000 | 12/08/23 | 3 | 4 | 2,020 |
What Locals Say about Eden Prairie
- Mark S.
- Resident
- 3y ago
"Easy access to highways that lead in all directions in the metro and beyond. Ample stores mean stopping on the way home is convenient. Plus fast internet for work from home days. "
- Sydni H.
- Resident
- 3y ago
"I don’t know because I am not a parent. Although I believe that Eden Prairie has a good school system and there are tutoring locations around town. "
- Jeanne D.
- Resident
- 3y ago
"Safe neighborhoods with police presence, clean parks and pathways, great schools, a little bit more ethnic diversity than other towns nearby."
- Trulia User
- Resident
- 3y ago
"wonderful schools, great neighborhoods, so many great programs for kids in the area! i used to work at a daycare in EP and there are so many good ways for kids to meet friends and be active nearby"
- Sjosoro
- Resident
- 3y ago
"Convenient to stores, airport, restaurants, and lots of green space and walking trails. Friendly community. "
- Trulia User
- Resident
- 4y ago
"Best suburb of the cities. Everything you need and always clean. Close enough to downtown and uptown. "
- Dakota W.
- Resident
- 4y ago
"Plenty of room and green grass to walk your dog. Doesn’t feel cramped and gives you lots of space to stretch your legs. "
- Flyfdx
- Resident
- 4y ago
"My neighborhood has great walking paths close by that go forever. Also, we can walk to grocery store and restaurant. It’s dog friendly and people friendly. Plus, it’s convenient to all of the twin cities."
- Peggy.scherer
- Resident
- 4y ago
"Close to highways, neighbors look out for each other, great schools and close to shopping and restaurants "
- Deborah H.
- Resident
- 4y ago
"My community hasn’t done anything as I live in an apartment building. They even cancel national night out "
- Asha
- Resident
- 4y ago
"Excellent . Nice parks and trails. Good suburb. Good schools. No crime. Good roads. Good shopping center."
- Igor
- Resident
- 4y ago
"It is upscale city and i have been living here for 10 years. Very cool located in metro area with acess to 494 and 62"
- Mike A. M. F.
- Resident
- 4y ago
"Potlucks, progressive hops, July 4 celebrations, neighborhood parties, National Night Out. We do all of that stuff. "
- Amadrid
- Resident
- 4y ago
"Love this area, family, kid and dog friendly. Friendly neighborhood. My family recently moved out of the city "
- Veronica
- Resident
- 4y ago
"Amazing schools with teachers who really do care about students and will do everything on their part so the student can pass."
- Angie S. M.
- Resident
- 4y ago
"This is a great community. The Eden Prairie Community Center is amazing with all it has to offer. There trails are great too fir walking, running, biking, etc."
- Gustavo S.
- Resident
- 4y ago
"it is a safe and pleasant neighborhood there are good supermarkets there are few places to go but you get certain alternatives"
- Jocie S.
- Resident
- 4y ago
"This is a safe neighborhood with tons of young families, people enjoy community events and the close knit community! "
- Holly J.
- Resident
- 5y ago
"I have lived in Eden Prairie for my daughters entire life. She is a special needs adult and Eden Prairie has the best education for these vulnerable and special needs children. I am looking to stay in EP, for the fact it is one of the best places for my daughter. There is always something going on that my daughter can join in from the HS even though she granted in 2014"
- Holly N. V.
- Resident
- 5y ago
"Eden prairie is a safe place to live. It has wonderful parks. Many things to do in the winter. Very close to minneapolis, so you’re close to entertainment yet far enough out of the way from the big city. "
- Madeofcrystal6890
- Resident
- 5y ago
"to work....7 mins to mall and grocery.... 7 mins easy access everywhere. Love how all of Eden Prairie is one big circle. "
- Lneetenbeek
- Resident
- 5y ago
"I have lived here for almost 15 years and it’s a wonderful community. The high school while big, caters to all and really helps students prepare for college. Many neighbors believe in helping each other and become life long friends. The taxes have increased as well as the cost of living; which is sad as it’s really a beautiful place in the Twin Cities Metro Area"
- Amteast
- Resident
- 5y ago
"Very dog friendly here. people walk their dogs regularly. lots to sniff and lots of other dogs to socialize with."
- Patty P.
- Resident
- 5y ago
"Neighborhood night out in August. Annual spring meeting with the association board. Neighborhood cocktail parties on occasion "
- Stina b.
- Resident
- 5y ago
"Eden Prairie is a great suburb, affordable, and clean. You can get a lot of house for your money compared to tier 1 suburbs. "
- Anar P.
- Resident
- 5y ago
"I am living here since 2010 and I would not ever live in any other city of USA! Everything you need is within 2-3 miles radius!"
- Arun P.
- Resident
- 5y ago
"I lived in this neighborhood for years now. it's awesome and safe place. many corporate office, good school district."
LGBTQ Local Legal Protections
LGBTQ Local Legal Protections
Christy H Haasken Schuler, Chestnut Realty Inc

Based on information submitted to the MLS GRID as of 2024-02-12 13:39:47 PST. All data is obtained from various sources and may not have been verified by broker or MLS GRID. Supplied Open House Information is subject to change without notice. All information should be independently reviewed and verified for accuracy. Properties may or may not be listed by the office/agent presenting the information. Some IDX listings have been excluded from this website. Click here for more information
By searching Northstar MLS listings you agree to the Northstar MLS End User License Agreement
The listing broker’s offer of compensation is made only to participants of the MLS where the listing is filed.
By searching Northstar MLS listings you agree to the Northstar MLS End User License Agreement
The listing broker’s offer of compensation is made only to participants of the MLS where the listing is filed.
10128 Indigo Dr, Eden Prairie, MN 55347 is a 4 bedroom, 3 bathroom, 3,358 sqft townhouse built in 2005. This property is currently available for sale and was listed by NorthStar MLS as distributed by MLS GRID on Mar 7, 2024. The MLS # for this home is MLS# 6470313.
