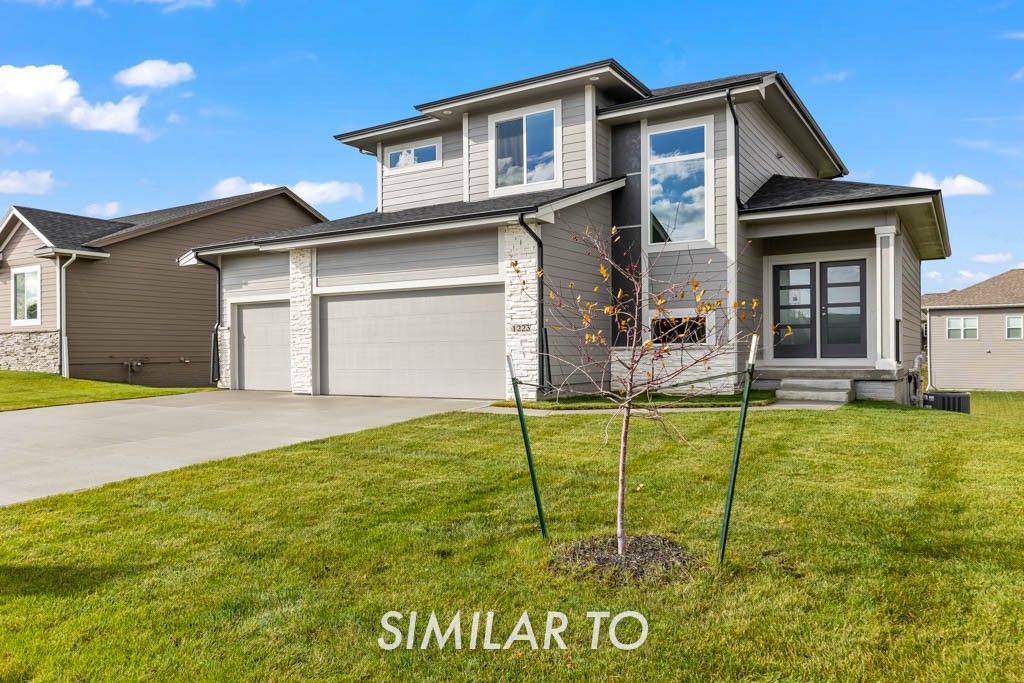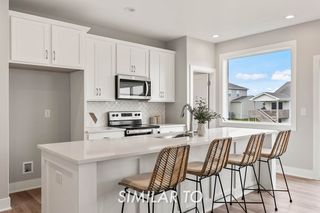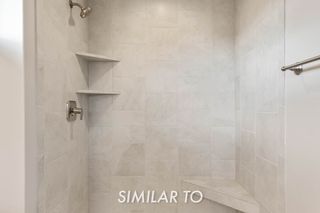


FOR SALENEW CONSTRUCTIONQUICK MOVE-IN0.29 ACRES
10127 NW 68th Pl
Johnston, IA 50131
- 3 Beds
- 3 Baths
- 1,727 sqft (on 0.29 acres)
- 3 Beds
- 3 Baths
- 1,727 sqft (on 0.29 acres)
3 Beds
3 Baths
1,727 sqft
(on 0.29 acres)
Local Information
© Google
-- mins to
Commute Destination
Description
Destiny Homes presents the executive Cedar plan in the Ridgedale Heights community. Located just North of the Johnston High School on 100th Street, with an abundance of nearby shops, restaurants, stores, and quick access to Highway 141. This walk-out Cedar, features 3 bedrooms, 2.5 baths, and approximately 1750 square feet of gorgeous living space. The open main level features the great room with 2 oversized windows, LVP flooring and a modern electric fireplace. The kitchen features a 10 ft island with sink, quartz countertops, appliances, and a large walk-in pantry. Slider access to the nearly 1/3 acre yard is located off the dining area. Enter from the garage to a drop zone and half bath. The second level includes the spacious primary suite with a beautiful window seat, walk-in closet, walk-in tile shower, and double vanity. Bedrooms 2 and 3 are also located upstairs with additional bath and laundry room. Hardiboard Color plus siding. Destiny extended 2 year warranty. Ask about $2,000 in closing costs provided by a preferred lender. Home is in mechanical rough stage as of 4/19/24
Home Highlights
Parking
3 Car Garage
Outdoor
No Info
A/C
Heating & Cooling
HOA
$13/Monthly
Price/Sqft
$257
Listed
33 days ago
Home Details for 10127 NW 68th Pl
Interior Features |
|---|
Heating & Cooling Heating: Forced Air, Gas, Natural GasAir ConditioningCooling System: Central AirHeating Fuel: Forced Air |
Levels, Entrance, & Accessibility Stories: 2Floors: Carpet, Tile |
Appliances & Utilities DishwasherMicrowave |
Fireplace & Spa Fireplace |
Exterior Features |
|---|
Exterior Home Features Roof: Asphalt, ShingleFoundation Type: Poured |
Parking & Garage GarageParking Spaces: 3Parking: Attached Garage Three Car Garage |
Property Information |
|---|
Year Built Year Built: 2024 |
Property Type / Style Property Type: Single Family HomeArchitecture: Two Story |
Price & Status |
|---|
Price Price Per Sqft: $257 |
Agent Information |
|---|
Listing Agent MLS/Source ID: 691981 |
HOA |
|---|
HOA Fee: $150/Yearly |
Lot Information |
|---|
Lot Area: 0.29 acres |
Originating MLS: Des Moines Area Association of REALTORS
All New Homes in Ridgedale Heights
Quick Move-in Homes (6)
All (6)
3 bd (1)
4 bd (5)
| 6814 Bright St | 4bd 3ba 2,072 sqft | $440,308 | Check Availability |
| 10127 NW 68th Pl | 3bd 3ba 1,727 sqft | $443,950 | Check Availability |
| 6736 Bright St | 4bd 3ba 2,006 sqft | $445,600 | Check Availability |
| 10027 NW 68th Ave | 4bd 3ba 1,605 sqft | $487,500 | Check Availability |
| 10015 NW 68th Ave | 4bd 3ba 1,716 sqft | $505,050 | Check Availability |
| 10023 NW 68th Ave | 4bd 3ba 1,790 sqft | $519,550 | Check Availability |
Quick Move-In Homes provided by DMMLS
Buildable Plans (22)
All (22)
2 bd (1)
3 bd (12)
4 bd (6)
5 bd (3)
| Newcastle Plan | 3bd 2ba 1,500 sqft | $296,000+ | Check Availability |
| Charleston Plan | 4bd 3ba 2,072 sqft | $310,000+ | Check Availability |
| Chatham XL Plan | 4bd 3ba 1,922 sqft | $310,000+ | Check Availability |
| Braxton Plan | 2bd 3ba 1,534 sqft | $313,000+ | Check Availability |
| Conrad Plan | 3bd 2ba 1,509 sqft | $313,000+ | Check Availability |
| Briarwood Plan | 4bd 5ba 2,006 sqft | $316,000+ | Check Availability |
| Hansbury Plan | 4bd 3ba 2,163 sqft | $320,000+ | Check Availability |
| Conrad Prairie Plan | 3bd 2ba 1,509 sqft | $320,000+ | Check Availability |
| Livingston Plan | 3bd 3ba 1,605 sqft | $322,000+ | Check Availability |
| Nash Plan | 5bd 3ba 2,302 sqft | $330,000+ | Check Availability |
| Ventura Plan | 3bd 3ba 1,669 sqft | $330,000+ | Check Availability |
| Ventura Plan | 3bd 3ba 1,669 sqft | $330,000+ | Check Availability |
| Somerset Plan | 3bd 3ba 1,725 sqft | $337,000+ | Check Availability |
| Somerset Plan | 3bd 3ba 1,725 sqft | $337,000+ | Check Availability |
| Cumberland Plan | 3bd 5ba 1,700 sqft | $339,000+ | Check Availability |
| Redwood Plan | 3bd 3ba 1,700 sqft | $339,000+ | Check Availability |
| Ryman Plan | 5bd 3ba 2,609 sqft | $340,000+ | Check Availability |
| Lexington Plan | 3bd 3ba 1,790 sqft | $345,000+ | Check Availability |
| Legacy Plan | 3bd 3ba 1,800 sqft | $346,000+ | Check Availability |
| Aria Plan | 5bd 3ba 2,628 sqft | $360,000+ | Check Availability |
| Brentwood Plan | 4bd 5ba 2,215 sqft | $368,000+ | Check Availability |
| Westwood Plan | 4bd 5ba 2,484 sqft | $392,000+ | Check Availability |
Buildable Plans provided by Destiny Homes
Community Description
Ridgedale Heights is Johnston's neighborhood offering stylish, Designer Series builds by Destiny Homes with all the conveniences you love about the Des Moines metro area. Minutes from both Saylorville Lake and the metro's newest Hy-Vee in Grimes, Ridgedale Heights is perfectly positioned for short commutes to Ankeny, Polk City, Ames, and downtown. With the new Johnston High School just blocks away, enjoy access to one of the best school districts in Iowa and also more than two dozen restaurants within a three-mile radius. Visit Ridgedale Heights and choose your lot, floor plan, and finishes for your next dream home, today!
Office Hours
Sales Office
750 SE Alices Road
Waukee, IA 50263
515-210-3345
Price History for 10127 NW 68th Pl
| Date | Price | Event | Source |
|---|---|---|---|
| 03/27/2024 | $443,950 | Listed For Sale | DMMLS #691981 |
| 02/29/2024 | $94,000 | Sold | DMMLS #690228 |
Similar Homes You May Like
Skip to last item
- Keller Williams Legacy Group
- DRH Realty of Iowa, LLC
- See more homes for sale inJohnstonTake a look
Skip to first item
New Listings near 10127 NW 68th Pl
Skip to last item
- Keller Williams Legacy Group
- See more homes for sale inJohnstonTake a look
Skip to first item
Comparable Sales for 10127 NW 68th Pl
Address | Distance | Property Type | Sold Price | Sold Date | Bed | Bath | Sqft |
|---|---|---|---|---|---|---|---|
0.09 | Single-Family Home | $540,636 | 07/14/23 | 3 | 3 | 1,800 | |
0.07 | Single-Family Home | $409,990 | 04/11/24 | 4 | 3 | 2,053 | |
0.05 | Single-Family Home | $498,656 | 03/08/24 | 4 | 3 | 1,643 | |
0.07 | Single-Family Home | $480,849 | 11/02/23 | 4 | 3 | 1,605 | |
0.19 | Single-Family Home | $374,900 | 06/23/23 | 3 | 3 | 1,659 | |
0.11 | Single-Family Home | $364,990 | 11/29/23 | 4 | 3 | 2,053 | |
0.11 | Single-Family Home | $439,900 | 03/01/24 | 4 | 3 | 1,509 | |
0.12 | Single-Family Home | $402,990 | 01/22/24 | 4 | 3 | 1,498 | |
0.10 | Single-Family Home | $405,390 | 10/27/23 | 4 | 3 | 1,498 | |
0.12 | Single-Family Home | $391,790 | 09/25/23 | 4 | 3 | 1,498 |
What Locals Say about Johnston
- Cramer2202
- Resident
- 3mo ago
"Nice place to live and raise a family just outside of the city and things are still close enough to get to. "
- Jacobtarr
- Visitor
- 3y ago
"Not at all. The place is peaceful and quiet, neighbors are very friendly, dog owners pick up after their doing and most of all the dogs are well trained and friendly."
- Angel X.
- Resident
- 4y ago
"It’s a easy commute to all of Des Moines and surrounding areas. Easy accessible to highway and backroads."
- Leighton M. B.
- Resident
- 4y ago
"there are many facilities in our area and nearby parks for children. it is very safe area. it is a great Place to raise a family."
- Esee1023
- Resident
- 4y ago
"the schools are great and they have great sports at this school. On the other side there are very large blocks of apartments"
- Kenneth K.
- Resident
- 4y ago
"Very safe area for children great schools very friendly people in the neighborhood very affordable housing "
- Lindsay S.
- Resident
- 4y ago
"We love this area for the convenience of everything. The nieghborhood is quiet and super safe. Schools are awesome. Shopping, restaurants, bike trails, awesome parks and so many things super close! We love the community and the attitude of the people! Great place to raise kids! Many activities available. Farmers market, Johnston Green days and parades! Such a fun place to grow up!"
- Trishamc2
- Resident
- 4y ago
"I love this neighborhood so much. Everyone is friendly! Its clean and safe! People are outside all the time!!!"
- Renee R.
- Resident
- 5y ago
"Terrific neighborhood and wonderful neighbors. We have really enjoyed this area and will miss it greatly."
- Daniel F.
- Resident
- 5y ago
"The commute is easy as we have various access points to main roadways and the interstate. Also Johnston is continually working on improving the roadways. "
- Lcmanningbey
- Resident
- 5y ago
"we are all one big community. That supports each other and does a neighborhood watch. we are involved in our children's activities and look out for each other's family."
- Luananb
- Resident
- 5y ago
"EVERYONE has a dog in Johnston. They are like family out here. Regularly people are walking their dogs and most yards are fenced in as well. "
- Angi O. g. b.
- Resident
- 6y ago
"I’ve lived here for 14 yrs, but we are looking for hassle-free living in a townhome. Johnston city planners don’t seem to be involved in new construction/developments, which are still going up in clusters sprawled throughout the city limits. Townhomes are being developed in specific areas where its townhouse after townhouse, which feels like it will look trashy over time. They should use Ankeny’s approach of mixing townhomes in with single family. The homes are vintage and neighborhoods are planned for walk-ability to shopping, entertainment and elementary schools. So lovely."
- Joinjuliana
- Resident
- 6y ago
"Old and new houses mixed together. Good schools. Lots of land. On a convenient street equidistant to downtown and west side amenities."
- Dan H.
- 9y ago
"We have lived in this area for 8 years. It is a family and pet friendly area with great neighbors. "
- jenfineped
- 11y ago
"Johnston is a top notch community!"
LGBTQ Local Legal Protections
LGBTQ Local Legal Protections
Heath Moulton, EXP Realty, LLC
IDX information is provided exclusively for personal, non-commercial use, and may not be used for any purpose other than to identify prospective properties consumers may be interested in purchasing. Information is deemed reliable but not guaranteed.
The listing broker’s offer of compensation is made only to participants of the MLS where the listing is filed.
The listing broker’s offer of compensation is made only to participants of the MLS where the listing is filed.
10127 NW 68th Pl, Johnston, IA 50131 is a 3 bedroom, 3 bathroom, 1,727 sqft single-family home built in 2024. This property is currently available for sale and was listed by DMMLS on Mar 27, 2024. The MLS # for this home is MLS# 691981.
