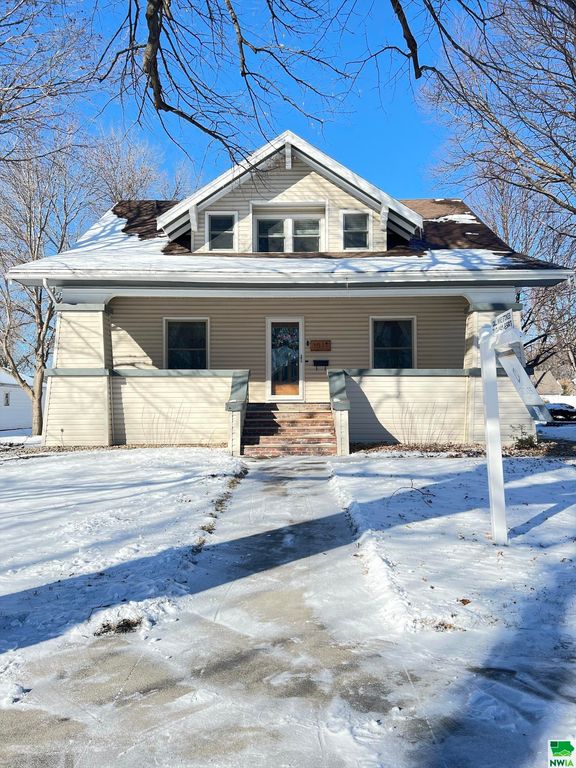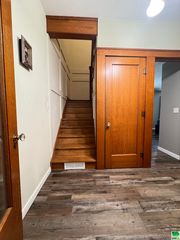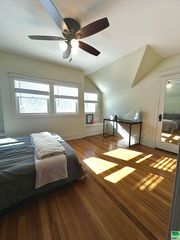


PENDING
1011 Webb St
Boyden, IA 51234
- 4 Beds
- 3 Baths
- 1,922 sqft
- 4 Beds
- 3 Baths
- 1,922 sqft
4 Beds
3 Baths
1,922 sqft
Local Information
© Google
-- mins to
Commute Destination
Description
Welcome to Boyden, IA, where this one-of-a-kind classic 1 1/2 story home with vinyl siding and vinyl windows awaits your presence. Nestled conveniently 1 block from the elementary school and 3 blocks from downtown, this beautiful residence seamlessly blends vintage charm with modern updates. Spend hours on the wonderfully covered front porch, the ideal space to relish the outdoors without the inconvenience of incremental weather. You enter a beautifully re-varnished and well-maintained oak floor extends its warmth throughout the living room, dining room, hallway, and main floor bedroom. All your essential amenities are thoughtfully arranged on the main, including a spacious living and dining room with new ceiling fan, oak floors, and fresh trim. The dining room includes built-in oak cabinets that can be used for additional seating at the window. This open-concept home invites interaction between guests as you move from the living room to the modern kitchen. The eat-in kitchen is a generous 29'x11' with updated flooring, a stylish tile backsplash, concrete countertops, stainless steel appliances, and a new fan. The laundry room, with its updated features, is a bright and efficient space, complete with built-in ironing board, wash tub & washer and dryer. The main floor bedroom, measuring 16' x 11', features new ceiling fan, flooring, trim work, beautiful oak doors with glass handles, smart switches, and two closets for ample storage. The main floor bathroom exudes class and style, with tiled tub surround, separate shower, intricate details in the white octagon tiled flooring, spacious vanity, and updated lighting fixtures. Venture to the second floor, where three bedrooms await, each adorned with oak flooring, large walk-in closets, new vinyl windows. stunning bathroom with a claw foot shower tub combination. Last but not least, we have a partially finished basement with a recreation room (30'x7'), bathroom, and a lot of storage space.
Home Highlights
Parking
Garage
Outdoor
Porch, Deck
A/C
Heating & Cooling
HOA
None
Price/Sqft
$127
Listed
18 days ago
Home Details for 1011 Webb St
Interior Features |
|---|
Interior Details Basement: Partially Finished |
Beds & Baths Number of Bedrooms: 4Main Level Bedrooms: 1Number of Bathrooms: 3Number of Bathrooms (main level): 1 |
Dimensions and Layout Living Area: 1922 Square Feet |
Appliances & Utilities Appliances: Water Softener: RentedLaundry: Main Level |
Heating & Cooling Heating: Forced AirHas CoolingAir Conditioning: Central AirHas HeatingHeating Fuel: Forced Air |
Windows, Doors, Floors & Walls Flooring: Hardwood |
Levels, Entrance, & Accessibility Stories: 1.5Levels: One and One HalfFloors: Hardwood |
Exterior Features |
|---|
Exterior Home Features Roof: ShinglePatio / Porch: Deck, Porch |
Parking & Garage Number of Garage Spaces: 2Has a GarageNo Attached GarageParking Spaces: 2Parking: Detached,Garage Door Opener,Concrete |
Water & Sewer Sewer: Public Sewer |
Finished Area Finished Area (above surface): 1712 Square FeetFinished Area (below surface): 210 Square Feet |
Days on Market |
|---|
Days on Market: 18 |
Property Information |
|---|
Year Built Year Built: 1920 |
Property Type / Style Property Type: ResidentialProperty Subtype: Single Family Residence, Residential |
Building Construction Materials: Vinyl SidingNot a New Construction |
Property Information Included in Sale: Kitchen appliances (stove, fridge, dishwasher, microwave), water softner, as well as washer and dryer.Parcel Number: 0526432008 |
Price & Status |
|---|
Price List Price: $244,900Price Per Sqft: $127 |
Status Change & Dates Off Market Date: Fri Mar 22 2024Possession Timing: Neg |
Active Status |
|---|
MLS Status: Pending |
Location |
|---|
Direction & Address City: Boyden |
School Information Elementary School: Boyden HullJr High / Middle School: Boyden HullHigh School: Boyden Hull |
Agent Information |
|---|
Listing Agent Listing ID: 823204 |
Lot Information |
|---|
Lot Area: 8804 sqft |
Offer |
|---|
Contingencies: Contingency Type: None, Pending Contingencies: no contengencies |
Compensation |
|---|
Buyer Agency Commission: 2Buyer Agency Commission Type: % |
Notes The listing broker’s offer of compensation is made only to participants of the MLS where the listing is filed |
Miscellaneous |
|---|
BasementMls Number: 823204 |
Last check for updates: about 20 hours ago
Listing courtesy of Michael Stokes, (712) 441-6583
Stokes Realty, LLC
Source: Northwest Iowa Regional BOR, MLS#823204

Price History for 1011 Webb St
| Date | Price | Event | Source |
|---|---|---|---|
| 03/30/2024 | $244,900 | Pending | Northwest Iowa Regional BOR #823204 |
| 02/22/2024 | $244,900 | PriceChange | Northwest Iowa Regional BOR #823204 |
| 01/09/2024 | $249,500 | PriceChange | Northwest Iowa Regional BOR #823204 |
| 12/18/2023 | $254,000 | Listed For Sale | Northwest Iowa Regional BOR #823204 |
| 09/15/2021 | $223,000 | Sold | Northwest Iowa Regional BOR #813854 |
| 07/02/2021 | $225,000 | Pending | Northwest Iowa Regional BOR #813854 |
Similar Homes You May Like
Skip to last item
Skip to first item
New Listings near 1011 Webb St
Skip to last item
Skip to first item
Property Taxes and Assessment
| Year | 2023 |
|---|---|
| Tax | $2,176 |
| Assessment | $161,490 |
Home facts updated by county records
Comparable Sales for 1011 Webb St
Address | Distance | Property Type | Sold Price | Sold Date | Bed | Bath | Sqft |
|---|---|---|---|---|---|---|---|
0.11 | Single-Family Home | $140,500 | 08/11/23 | 3 | 2 | 1,026 | |
3.42 | Single-Family Home | $500,000 | 01/05/24 | 4 | 2 | 2,417 | |
6.36 | Single-Family Home | $210,000 | 12/29/23 | 2 | 1 | 1,494 |
LGBTQ Local Legal Protections
LGBTQ Local Legal Protections
Michael Stokes, Stokes Realty, LLC

Information being provided is for consumers' personal, non-commercial use and may not be used for any purpose other than to identify prospective properties consumers may be interested in purchasing. Listing information is deemed reliable, but not guaranteed.
The listing broker’s offer of compensation is made only to participants of the MLS where the listing is filed.
The listing broker’s offer of compensation is made only to participants of the MLS where the listing is filed.
1011 Webb St, Boyden, IA 51234 is a 4 bedroom, 3 bathroom, 1,922 sqft single-family home built in 1920. This property is currently available for sale and was listed by Northwest Iowa Regional BOR on Apr 8, 2024. The MLS # for this home is MLS# 823204.
