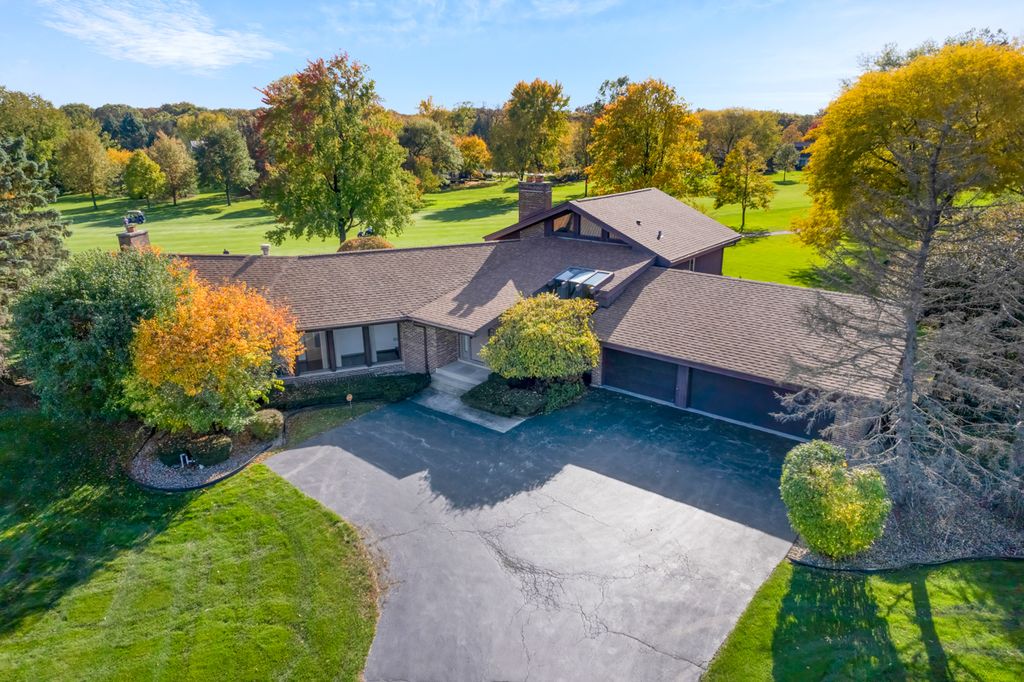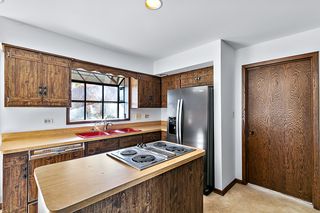


SOLDMAR 20, 2024
1011 Prestwick Dr
Frankfort, IL 60423
Prestwick- 4 Beds
- 3 Baths
- 3,426 sqft (on 0.67 acres)
- 4 Beds
- 3 Baths
- 3,426 sqft (on 0.67 acres)
$465,000
Last Sold: Mar 20, 2024
7% below list $499K
$136/sqft
Est. Refi. Payment $3,440/mo*
$465,000
Last Sold: Mar 20, 2024
7% below list $499K
$136/sqft
Est. Refi. Payment $3,440/mo*
4 Beds
3 Baths
3,426 sqft
(on 0.67 acres)
Homes for Sale Near 1011 Prestwick Dr
Skip to last item
- Wirtz Real Estate Group Inc., New
- Keller Williams Preferred Rlty, Price Change
- See more homes for sale inFrankfortTake a look
Skip to first item
Local Information
© Google
-- mins to
Commute Destination
Description
This property is no longer available to rent or to buy. This description is from March 21, 2024
One of a kind 4 bedroom custom home located on an oversized lot backing to the 11th hole on beautiful Prestwick Golf Course! Features include beautiful entry with atrium and soaring beam ceilings into the living room with floor to ceiling brick fireplace and 3 panel oversized windows! Formal dining room with (3) panel oversized windows! Amazing family room with beamed cathedral knotty ceiling , floor to ceiling stone fireplace, wet bar, wall of windows and service door to the yard! Kitchen includes center island, triple sink and walk in pantry! Double door entry into the primary bedroom with beamed vaulted ceiling, floor to ceiling brick fireplace, dual walk in closets, large paneled windows and slider door leading out to the balcony! Primary bath has an oversized shower with tile floor, granite counter with dual sinks and separate tub! Lower level includes 3 bedrooms all with slider glass doors to outside plus a hallway full bath! Sub (English) basement includes a huge recreation area, huge laundry room and plumbing for a bath! 4 stair, 2 water heaters, water softener and a humidifier. Main level powder room! Attached 3.5 car garage with service door! Beautiful grounds includes oversized patios, deck and balconies! Amazing views! Sprinkler system with dedicated independent well! Walk to pool, club house, tennis courts (For Members). School district 157C and Lincoln-Way East High School! Close to expressways!
Home Highlights
Parking
3.5 Car Garage
Outdoor
Patio, Deck
A/C
Heating & Cooling
HOA
$125/Monthly
Price/Sqft
$136/sqft
Listed
177 days ago
Home Details for 1011 Prestwick Dr
Active Status |
|---|
MLS Status: Closed |
Interior Features |
|---|
Interior Details Basement: EnglishNumber of Rooms: 9Types of Rooms: Kitchen, Living Room, Master Bedroom, Bar Entertainment, Family Room, Other Room, Recreation Room, Dining Room, Bedroom 2, Bedroom 3, Bedroom 4, Laundry, FoyerWet Bar |
Beds & Baths Number of Bedrooms: 4Number of Bathrooms: 3Number of Bathrooms (full): 2Number of Bathrooms (half): 1 |
Dimensions and Layout Living Area: 3426 Square Feet |
Appliances & Utilities Appliances: Microwave, Dishwasher, Refrigerator, Built-In Oven, HumidifierDishwasherLaundry: In Unit,SinkMicrowaveRefrigerator |
Heating & Cooling Heating: Natural Gas,Forced AirHas CoolingAir Conditioning: Central AirHas HeatingHeating Fuel: Natural Gas |
Fireplace & Spa Number of Fireplaces: 3Fireplace: Family Room, Living Room, Master BedroomHas a FireplaceNo Spa |
Windows, Doors, Floors & Walls Window: Storms/Screens |
Levels, Entrance, & Accessibility Accessibility: No Disability Access |
Exterior Features |
|---|
Exterior Home Features Roof: AsphaltPatio / Porch: Deck, PatioOther Structures: NoneExterior: BalconyFoundation: Concrete Perimeter |
Parking & Garage Number of Garage Spaces: 3.5Number of Covered Spaces: 3.5Other Parking: Driveway (Asphalt)Has a GarageHas an Attached GarageHas Open ParkingParking Spaces: 3.5Parking: Garage Attached, Open |
Frontage Not on Waterfront |
Water & Sewer Sewer: Public Sewer |
Property Information |
|---|
Year Built Year Built: 1981 |
Property Type / Style Property Type: ResidentialProperty Subtype: Single Family ResidenceArchitecture: Tri-Level |
Building Construction Materials: Brick, CedarNot a New Construction |
Property Information Parcel Number: 1909252060070000 |
Price & Status |
|---|
Price List Price: $499,000Price Per Sqft: $136/sqft |
Status Change & Dates Off Market Date: Wed Jan 10 2024Possession Timing: Negotiable |
Location |
|---|
Direction & Address City: FrankfortCommunity: Prestwick |
School Information Elementary School District: 157CJr High / Middle School District: 157CHigh School District: 210 |
Agent Information |
|---|
Buyer Agent Buyer Company Name: The Elevate Group |
Community |
|---|
Community Features: Street Paved |
HOA |
|---|
HOA Fee Includes: NoneHas an HOAHOA Fee: $125/Voluntary |
Lot Information |
|---|
Lot Area: 0.67 acres |
Listing Info |
|---|
Special Conditions: None |
Offer |
|---|
Listing Terms: Conventional |
Compensation |
|---|
Buyer Agency Commission: 2.5% - $395Buyer Agency Commission Type: See Remarks: |
Notes The listing broker’s offer of compensation is made only to participants of the MLS where the listing is filed |
Business |
|---|
Business Information Ownership: Fee Simple |
Miscellaneous |
|---|
BasementMls Number: 11894398 |
Additional Information |
|---|
Street PavedMlg Can ViewMlg Can Use: IDX |
Last check for updates: 1 day ago
Listed by James Murphy
Murphy Real Estate Group
Bought with: Mary Derman, (708) 977-1161, Keller Williams Preferred Rlty
Source: MRED as distributed by MLS GRID, MLS#11894398

Price History for 1011 Prestwick Dr
| Date | Price | Event | Source |
|---|---|---|---|
| 03/20/2024 | $465,000 | Sold | MRED as distributed by MLS GRID #11894398 |
| 01/12/2024 | $499,000 | Contingent | MRED as distributed by MLS GRID #11894398 |
| 11/03/2023 | $499,000 | Listed For Sale | MRED as distributed by MLS GRID #11894398 |
Property Taxes and Assessment
| Year | 2022 |
|---|---|
| Tax | $11,929 |
| Assessment | $454,683 |
Home facts updated by county records
Comparable Sales for 1011 Prestwick Dr
Address | Distance | Property Type | Sold Price | Sold Date | Bed | Bath | Sqft |
|---|---|---|---|---|---|---|---|
0.14 | Single-Family Home | $890,000 | 01/29/24 | 4 | 3 | 3,685 | |
0.26 | Single-Family Home | $520,000 | 06/12/23 | 4 | 3 | 2,817 | |
0.36 | Single-Family Home | $525,000 | 03/08/24 | 5 | 3 | 2,825 | |
0.29 | Single-Family Home | $625,000 | 08/24/23 | 4 | 7 | 4,714 | |
0.31 | Single-Family Home | $640,000 | 06/15/23 | 5 | 6 | 4,551 | |
0.38 | Single-Family Home | $785,990 | 05/03/23 | 4 | 5 | 4,782 | |
0.60 | Single-Family Home | $460,000 | 10/30/23 | 4 | 3 | 3,000 | |
0.75 | Single-Family Home | $549,000 | 07/12/23 | 3 | 3 | 3,056 |
Assigned Schools
These are the assigned schools for 1011 Prestwick Dr.
- Grand Prairie Elementary School
- PK-2
- Public
- 806 Students
N/AGreatSchools RatingParent Rating AverageI have 20 yrs experience as a parent with this school. My youngest are now attending. The lack of empathy for sick or struggling children is astounding. The sole and only factor is grading. Despite a chronic, well documented, sickness the teachers have been cruel, unrelenting and hyper focused on the child's grading. Worse, the child was judged and expressed to a parent that the child didn't behave appropriate to dr diagnosis, physically. The child repeatedly came home from school distressed from being yelled at for being tired and not trying hard enough. All this while battling a chronic illness. We are appalled as a family at what we have been experiencing. The parents are elitest and really need to focus on their children being inclusive and not rearing them to "cancel" and exclude children who do not fit their image. The school and families truly always have been pompous, as it's in a mostly affluent area, but as a veteran parent here I am in shock at what the school has become. While I appreciate the heavy focus on getting this school to stay high on the list of top area schools you are completely missing the mark in creating emotionally intelligent human beings. If your child isn't a top student, you should really consider your child's distress level and emotional well-being. The child will be targeted in this school as a non-performer for them. At all costs, your child's illness or learning issues will not be allowed to impact their school's grading reports. Be prepared for your child to be blamed for behavior, truancy (despite dr notes) and as a low performer. That's a tough label for a 5-7 old to overcome. This message is for parents who may not have that easily adjusted, easy learner with perfect health.Parent Review1y ago - Chelsea Elementary School
- 3-5
- Public
- 842 Students
10/10GreatSchools RatingParent Rating AverageI would rate this school a 10/10.Parent Review4y ago - Hickory Creek Middle School
- 6-8
- Public
- 880 Students
10/10GreatSchools RatingParent Rating AverageI love this school so much. It truly helps all the kids that go there.Student Review5y ago - Lincoln-Way East High School
- 9-12
- Public
- 2761 Students
10/10GreatSchools RatingParent Rating AverageI would have to say that it is very overcrowded and often most of the teachers do not care about you as people, some are the best teachers ever.Student Review3mo ago - Check out schools near 1011 Prestwick Dr.
Check with the applicable school district prior to making a decision based on these schools. Learn more.
What Locals Say about Prestwick
- Carol Z.
- Resident
- 4y ago
"awesome dog park, there are alot of trails, parks, and green spaces. Very dog friendly neighborhood. "
LGBTQ Local Legal Protections
LGBTQ Local Legal Protections

Based on information submitted to the MLS GRID as of 2024-02-07 09:06:36 PST. All data is obtained from various sources and may not have been verified by broker or MLS GRID. Supplied Open House Information is subject to change without notice. All information should be independently reviewed and verified for accuracy. Properties may or may not be listed by the office/agent presenting the information. Some IDX listings have been excluded from this website. Click here for more information
The listing broker’s offer of compensation is made only to participants of the MLS where the listing is filed.
The listing broker’s offer of compensation is made only to participants of the MLS where the listing is filed.
Homes for Rent Near 1011 Prestwick Dr
Skip to last item
Skip to first item
Off Market Homes Near 1011 Prestwick Dr
Skip to last item
- RE/MAX Ultimate Professionals, Closed
- Keller Williams Preferred Rlty, Closed
- @properties Christie's International Real Estate, Closed
- @properties Christie's International Real Estate, Closed
- Realty One Group Heartland, Closed
- Realhome Services & Solutions, Inc., Closed
- See more homes for sale inFrankfortTake a look
Skip to first item
1011 Prestwick Dr, Frankfort, IL 60423 is a 4 bedroom, 3 bathroom, 3,426 sqft single-family home built in 1981. 1011 Prestwick Dr is located in Prestwick, Frankfort. This property is not currently available for sale. 1011 Prestwick Dr was last sold on Mar 20, 2024 for $465,000 (7% lower than the asking price of $499,000). The current Trulia Estimate for 1011 Prestwick Dr is $477,300.
