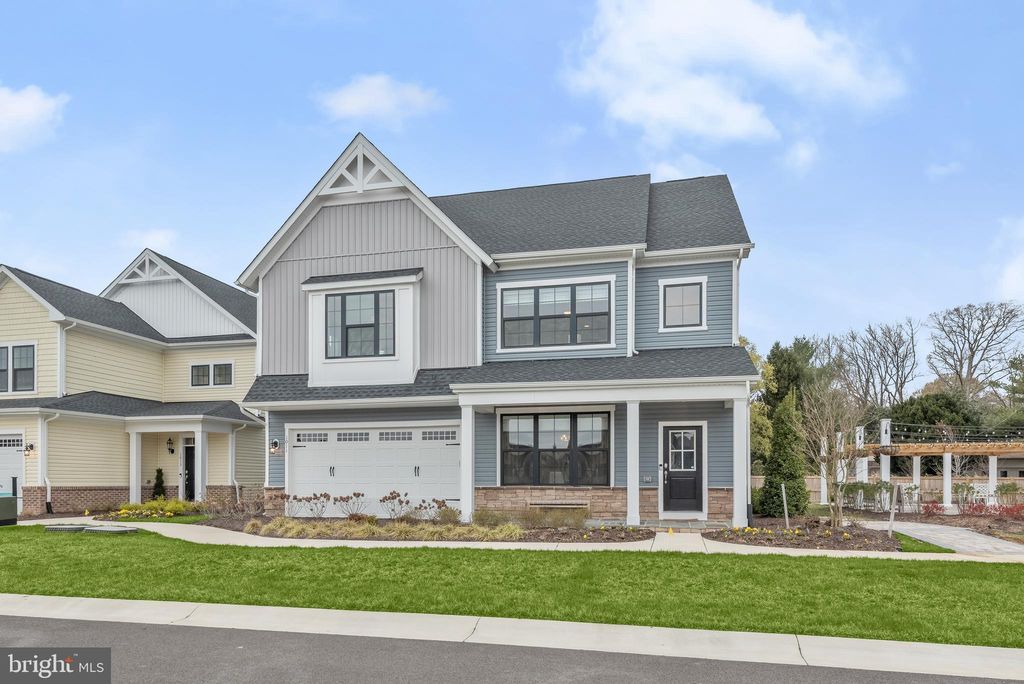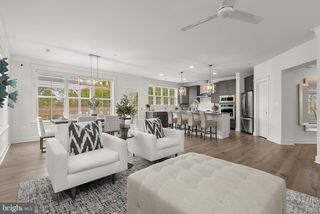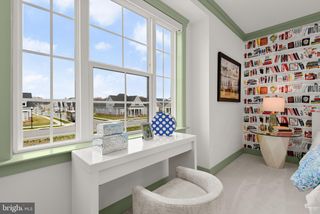


FOR SALENEW CONSTRUCTION
3D VIEW
1011 Lake Champlain Ct
Trappe, MD 21673
- 4 Beds
- 4 Baths
- 3,546 sqft
- 4 Beds
- 4 Baths
- 3,546 sqft
4 Beds
4 Baths
3,546 sqft
Local Information
© Google
-- mins to
Commute Destination
Description
Elegance awaits in this remarkable Beckham model home by Brookfield Residential, nestled within the sought-after Lakeside at Trappe community. Offering four bedrooms with three full and one half bathrooms. Spread across two sprawling levels, this move-in ready model home showcases exquisite details throughout, with dimmable designer lighting, sophisticated trim molding and wainscotting, and a serene color palette. A covered front porch greets you as you arrive, and the foyer welcomes you inside with a soaring 19-foot ceiling. The front room is a versatile space that could serve as a formal dining room for entertaining guests, or an additional living room for lounging. Continue through the open concept main level where 9-foot ceilings continue, and the study is a private retreat for working from home. Prepare your favorite meals in the expansive kitchen that is fully equipped with stainless steel appliances, quartz countertops, tile backsplash, a walk-in pantry, soft-close shaker-style cabinets, and a large island with a breakfast bar and pendant lights. Off the kitchen, the breakfast nook provides another dining area, and the family room features an electric fireplace. Finishing the main level is a half bathroom and a mud room with access to the two-car garage. Ascend upstairs to the loft that offers a cozy spot for unwinding. The primary bedroom suite exudes luxury with a 10-foot tray ceiling with a dimmable chandelier, accent trim and two walk-in closets. The spa-like bathroom is adorned with an oversized walk-in shower, a soaking tub and double vanities. Around the corner, the second bedroom suite features a private bathroom with a tub shower. Down the hall are the third and fourth bedrooms, each with a walk-in closet. A third full bathroom and a laundry room complete the spacious upper level. Enjoy time outside in the rear yard with a large paver stone patio and pergola. Don't miss the opportunity to make this charming and meticulously crafted home your own, offering an unparalleled blend of sophistication, comfort, and contemporary elegance. Enjoy the vibrant lifestyle at Lakeside at Trappe, the newest resort-style community on Maryland’s Eastern Shore. This exclusive enclave includes both detached homes and townhomes with planned amenities including an outdoor pool, sports courts, playgrounds, green spaces, dog parks, walking trails, and so much more to come! Conveniently close to Easton, the Bay Bridge, and the nearby beaches and waterways. Energy-efficient construction and features throughout, located on lot 6. Buyer to pay all transfer/recordation taxes.
Home Highlights
Parking
2 Car Garage
Outdoor
Porch, Patio
A/C
Heating & Cooling
HOA
$85/Monthly
Price/Sqft
$183
Listed
32 days ago
Home Details for 1011 Lake Champlain Ct
Interior Features |
|---|
Interior Details Number of Rooms: 1Types of Rooms: Basement |
Beds & Baths Number of Bedrooms: 4Number of Bathrooms: 4Number of Bathrooms (full): 3Number of Bathrooms (half): 1Number of Bathrooms (main level): 1 |
Dimensions and Layout Living Area: 3546 Square Feet |
Appliances & Utilities Appliances: Built-In Microwave, Cooktop, Dishwasher, Disposal, Dryer - Front Loading, Energy Efficient Appliances, Exhaust Fan, Ice Maker, Oven - Wall, Range Hood, Refrigerator, Stainless Steel Appliance(s), Washer - Front Loading, Water Dispenser, Water Heater, Electric Water HeaterDishwasherDisposalLaundry: Has Laundry,Upper Level,Laundry RoomRefrigerator |
Heating & Cooling Heating: Heat Pump,Programmable Thermostat,ElectricHas CoolingAir Conditioning: Central A/C,Ceiling Fan(s),Programmable Thermostat,ElectricHas HeatingHeating Fuel: Heat Pump |
Fireplace & Spa Number of Fireplaces: 1Fireplace: ElectricHas a Fireplace |
Windows, Doors, Floors & Walls Window: Double Hung, Double Pane Windows, Energy Efficient, Insulated Windows, Screens, TransomDoor: InsulatedFlooring: Carpet, Ceramic Tile, Luxury Vinyl Plank |
Levels, Entrance, & Accessibility Stories: 2Levels: TwoAccessibility: 2+ Access Exits, OtherFloors: Carpet, Ceramic Tile, Luxury Vinyl Plank |
View View: Courtyard, Garden, Trees/Woods |
Security Security: Fire Detection System, Main Entrance Lock, Smoke Detector(s), Sprinkler System - Indoor, Fire Sprinkler System |
Exterior Features |
|---|
Exterior Home Features Roof: Fiberglass ShinglePatio / Porch: Patio, PorchOther Structures: Above Grade, Below GradeExterior: Lighting, Rain Gutters, Sidewalks, Stone Retaining Walls, Street LightsFoundation: PermanentNo Private Pool |
Parking & Garage Number of Garage Spaces: 2Number of Covered Spaces: 2Other Parking: Garage Sqft: 420No CarportHas a GarageHas an Attached GarageParking Spaces: 2Parking: Built In,Inside Entrance,Attached Garage |
Pool Pool: Community |
Frontage Not on Waterfront |
Water & Sewer Sewer: Public Sewer |
Finished Area Finished Area (above surface): 3546 Square Feet |
Days on Market |
|---|
Days on Market: 32 |
Property Information |
|---|
Year Built Year Built: 2022 |
Property Type / Style Property Type: ResidentialProperty Subtype: Single Family ResidenceStructure Type: DetachedArchitecture: Colonial,Craftsman |
Building Construction Materials: Stone, Vinyl SidingIs a New Construction |
Property Information Condition: ExcellentParcel Number: 2103199190 |
Price & Status |
|---|
Price List Price: $650,000Price Per Sqft: $183 |
Status Change & Dates Possession Timing: Negotiable, Close Of Escrow |
Active Status |
|---|
MLS Status: ACTIVE |
Media |
|---|
Location |
|---|
Direction & Address City: TrappeCommunity: None Available |
School Information Elementary School: Call School BoardElementary School District: Talbot County Public SchoolsJr High / Middle School: Call School BoardJr High / Middle School District: Talbot County Public SchoolsHigh School: Call School BoardHigh School District: Talbot County Public Schools |
Agent Information |
|---|
Listing Agent Listing ID: MDTA2007494 |
Building |
|---|
Building Details Builder Model: BeckhamBuilder Name: Brookfield Residential |
Community |
|---|
Not Senior Community |
HOA |
|---|
HOA Fee Includes: Common Area Maintenance, Pool(s), Recreation Facility, Snow Removal, TrashHOA Name: Lakeside At TrappeHas an HOAHOA Fee: $85/Monthly |
Lot Information |
|---|
Lot Area: 6600 sqft |
Listing Info |
|---|
Special Conditions: Standard |
Offer |
|---|
Listing Agreement Type: Exclusive Right To Sell |
Energy |
|---|
Energy Efficiency Features: Appliances, Construction, HVAC, Lighting |
Compensation |
|---|
Buyer Agency Commission: 2.5Buyer Agency Commission Type: %Sub Agency Commission: 2.5Sub Agency Commission Type: % |
Notes The listing broker’s offer of compensation is made only to participants of the MLS where the listing is filed |
Business |
|---|
Business Information Ownership: Fee Simple |
Miscellaneous |
|---|
Mls Number: MDTA2007494Municipality: TrappeAttic: Attic |
Additional Information |
|---|
HOA Amenities: Bike Trail,Common Grounds,Dog Park,Jogging Path,Lake,Picnic Area,Pool - Outdoor,Pool,Tennis Court(s),Tot Lots/Playground |
Last check for updates: about 19 hours ago
Listing courtesy of Creig Northrop, (410) 531-0321
Northrop Realty, (410) 531-0321
Source: Bright MLS, MLS#MDTA2007494

Price History for 1011 Lake Champlain Ct
| Date | Price | Event | Source |
|---|---|---|---|
| 03/29/2024 | $650,000 | Listed For Sale | Bright MLS #MDTA2007494 |
Similar Homes You May Like
Skip to last item
- Brookfield Mid-Atlantic Brokerage, LLC
- Brookfield Mid-Atlantic Brokerage, LLC
- Keller Williams Lucido Agency
- Benson & Mangold, LLC
- See more homes for sale inTrappeTake a look
Skip to first item
New Listings near 1011 Lake Champlain Ct
Skip to last item
- Brookfield Mid-Atlantic Brokerage, LLC
- Brookfield Mid-Atlantic Brokerage, LLC
- See more homes for sale inTrappeTake a look
Skip to first item
Comparable Sales for 1011 Lake Champlain Ct
Address | Distance | Property Type | Sold Price | Sold Date | Bed | Bath | Sqft |
|---|---|---|---|---|---|---|---|
0.20 | Single-Family Home | $553,605 | 06/19/23 | 4 | 3 | 3,247 | |
0.23 | Single-Family Home | $627,065 | 10/13/23 | 4 | 4 | 3,635 | |
0.25 | Single-Family Home | $593,865 | 08/14/23 | 4 | 4 | 3,635 | |
0.25 | Single-Family Home | $681,992 | 06/21/23 | 4 | 4 | 3,247 | |
0.21 | Single-Family Home | $449,990 | 04/22/24 | 3 | 2 | 2,018 | |
0.20 | Single-Family Home | $499,990 | 10/20/23 | 3 | 2 | 1,892 | |
0.81 | Single-Family Home | $315,000 | 01/12/24 | 4 | 3 | 1,680 | |
0.64 | Single-Family Home | $136,500 | 06/09/23 | 4 | 2 | 1,216 | |
0.67 | Single-Family Home | $322,000 | 08/18/23 | 3 | 2 | 1,912 | |
0.43 | Single-Family Home | $305,000 | 05/11/23 | 4 | 2 | 1,716 |
What Locals Say about Trappe
- Gamadd
- Resident
- 4y ago
"There are too many dogs, if that can happen🐶. There used to be a lot of kids playing outside, but young families no longer move in as water & sewer bills have quadrupled in last few years"
LGBTQ Local Legal Protections
LGBTQ Local Legal Protections
Creig Northrop, Northrop Realty

The data relating to real estate for sale on this website appears in part through the BRIGHT Internet Data Exchange program, a voluntary cooperative exchange of property listing data between licensed real estate brokerage firms, and is provided by BRIGHT through a licensing agreement.
Listing information is from various brokers who participate in the Bright MLS IDX program and not all listings may be visible on the site.
The property information being provided on or through the website is for the personal, non-commercial use of consumers and such information may not be used for any purpose other than to identify prospective properties consumers may be interested in purchasing.
Some properties which appear for sale on the website may no longer be available because they are for instance, under contract, sold or are no longer being offered for sale.
Property information displayed is deemed reliable but is not guaranteed.
Copyright 2024 Bright MLS, Inc. Click here for more information
The listing broker’s offer of compensation is made only to participants of the MLS where the listing is filed.
The listing broker’s offer of compensation is made only to participants of the MLS where the listing is filed.
1011 Lake Champlain Ct, Trappe, MD 21673 is a 4 bedroom, 4 bathroom, 3,546 sqft single-family home built in 2022. This property is currently available for sale and was listed by Bright MLS on Mar 29, 2024. The MLS # for this home is MLS# MDTA2007494.
