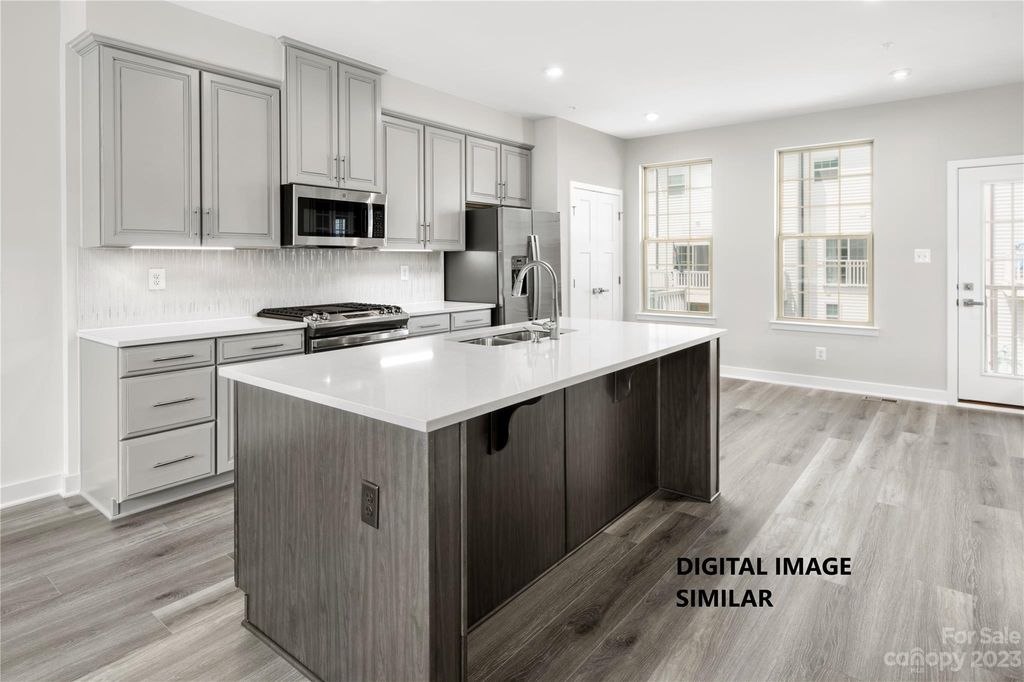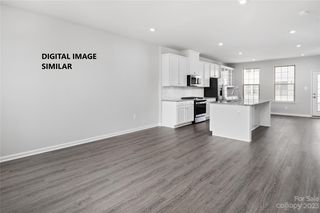


UNDER CONTRACTNEW CONSTRUCTION
1011 Ketchum Ct #2008D
Charlotte, NC 28208
West Blvd- 4 Beds
- 4 Baths
- 1,715 sqft
- 4 Beds
- 4 Baths
- 1,715 sqft
4 Beds
4 Baths
1,715 sqft
Local Information
© Google
-- mins to
Commute Destination
Description
Struggling to find a home you like in a convenient location to uptown Charlotte? You've come to the right place! The price, value and easy access to Uptown and South End is what makes the Villages at Beachmont so appealing. Here you can own a spacious three-story townhome with three bedrooms, 2 1/2 baths, a finished recreation room and a private one car attached garage. Townhomes come included with stainless steel range, microwave and dishwasher. Still time to customize your finishes so schedule your visit today!
Home Highlights
Parking
1 Car Garage
Outdoor
No Info
A/C
Heating & Cooling
HOA
$170/Monthly
Price/Sqft
$216
Listed
95 days ago
Home Details for 1011 Ketchum Ct #2008D
Active Status |
|---|
MLS Status: Under Contract-No Show |
Interior Features |
|---|
Interior Details Number of Rooms: 12Types of Rooms: Bathroom Half, Dining Area, Primary Bedroom, Bedroom S, Laundry, Bathroom Full, Kitchen, Living Room |
Beds & Baths Number of Bedrooms: 4Number of Bathrooms: 4Number of Bathrooms (full): 3Number of Bathrooms (half): 1 |
Dimensions and Layout Living Area: 1715 Square Feet |
Appliances & Utilities Appliances: Dishwasher, Electric Range, Electric Water Heater, MicrowaveDishwasherLaundry: Upper LevelMicrowave |
Heating & Cooling Heating: Heat PumpHas CoolingAir Conditioning: Central AirHas HeatingHeating Fuel: Heat Pump |
Windows, Doors, Floors & Walls Flooring: Carpet, Vinyl |
Levels, Entrance, & Accessibility Floors: Carpet, Vinyl |
View No View |
Exterior Features |
|---|
Exterior Home Features Roof: ShingleFoundation: Slab |
Parking & Garage Number of Garage Spaces: 1Number of Covered Spaces: 1No CarportHas a GarageHas an Attached GarageParking Spaces: 1Parking: Attached Garage |
Frontage Responsible for Road Maintenance: Dedicated to Public Use Pending AcceptanceRoad Surface Type: Concrete, Paved |
Water & Sewer Sewer: Public Sewer |
Surface & Elevation Elevation Units: Feet |
Finished Area Finished Area (above surface): 1715 |
Days on Market |
|---|
Days on Market: 95 |
Property Information |
|---|
Year Built Year Built: 2024 |
Property Type / Style Property Type: ResidentialProperty Subtype: TownhouseArchitecture: Traditional |
Building Building Name: Villages at BeachmontConstruction Materials: Fiber CementIs a New Construction |
Property Information Parcel Number: 11702535 |
Price & Status |
|---|
Price List Price: $369,650Price Per Sqft: $216 |
Location |
|---|
Direction & Address City: CharlotteCommunity: Villages at Beachmont |
School Information Elementary School: Charles H. Parker Academic CenterJr High / Middle School: SedgefieldHigh School: Harding University |
Agent Information |
|---|
Listing Agent Listing ID: 4103299 |
Building |
|---|
Building Details Builder Model: AriaBuilder Name: Ryan Homes |
Building Area Building Area: 1715 Square Feet |
HOA |
|---|
Has an HOAHOA Fee: $170/Monthly |
Lot Information |
|---|
Lot Area: 0.04 acres |
Listing Info |
|---|
Special Conditions: Standard |
Compensation |
|---|
Buyer Agency Commission: 1500Buyer Agency Commission Type: $Sub Agency Commission: 0Sub Agency Commission Type: $ |
Notes The listing broker’s offer of compensation is made only to participants of the MLS where the listing is filed |
Miscellaneous |
|---|
Mls Number: 4103299Zillow Contingency Status: Under ContractAttribution Contact: gthomas@thomaspropertygroup.net |
Additional Information |
|---|
Mlg Can ViewMlg Can Use: IDX |
Last check for updates: about 20 hours ago
Listing Provided by: Grady Thomas
Thomas Property Group, Inc.
Source: Canopy MLS as distributed by MLS GRID, MLS#4103299

Price History for 1011 Ketchum Ct #2008D
| Date | Price | Event | Source |
|---|---|---|---|
| 04/02/2024 | $369,650 | Pending | Canopy MLS as distributed by MLS GRID #4103299 |
| 04/02/2024 | $369,650 | PriceChange | Canopy MLS as distributed by MLS GRID #4103299 |
| 03/01/2024 | $353,985 | PriceChange | Canopy MLS as distributed by MLS GRID #4103299 |
| 01/24/2024 | $350,985 | Listed For Sale | Canopy MLS as distributed by MLS GRID #4103299 |
Similar Homes You May Like
Skip to last item
- Thomas Property Group, Inc.
- Thomas Property Group, Inc.
- Thomas Property Group, Inc.
- Thomas Property Group, Inc.
- Thomas Property Group, Inc.
- See more homes for sale inCharlotteTake a look
Skip to first item
New Listings near 1011 Ketchum Ct #2008D
Skip to last item
Skip to first item
Comparable Sales for 1011 Ketchum Ct #2008D
Address | Distance | Property Type | Sold Price | Sold Date | Bed | Bath | Sqft |
|---|---|---|---|---|---|---|---|
0.01 | Townhouse | $399,610 | 02/21/24 | 3 | 3 | 1,691 | |
0.10 | Townhouse | $336,355 | 08/16/23 | 3 | 4 | 1,691 | |
0.13 | Townhouse | $392,020 | 02/06/24 | 3 | 4 | 1,691 | |
0.10 | Townhouse | $345,140 | 08/14/23 | 3 | 4 | 1,691 | |
0.10 | Townhouse | $385,000 | 12/15/23 | 3 | 4 | 1,691 | |
0.02 | Townhouse | $309,990 | 05/08/23 | 3 | 3 | 1,691 | |
0.12 | Townhouse | $380,230 | 01/04/24 | 3 | 4 | 1,691 | |
0.12 | Townhouse | $401,630 | 12/08/23 | 3 | 4 | 1,691 | |
0.12 | Townhouse | $393,515 | 01/10/24 | 3 | 4 | 1,691 |
Neighborhood Overview
Neighborhood stats provided by third party data sources.
What Locals Say about West Blvd
- E. D.
- Resident
- 4y ago
"There are quite a few neighborhoods that comprise West Blvd. Some are better than others. For the most part, it is a nice place to live as it has easy access to Uptown, Southend, Dilworth, Southpark, the airport and I-77, I-85 and I-485."
LGBTQ Local Legal Protections
LGBTQ Local Legal Protections
Grady Thomas, Thomas Property Group, Inc.

Based on information submitted to the MLS GRID as of 2024-01-24 10:55:15 PST. All data is obtained from various sources and may not have been verified by broker or MLS GRID. Supplied Open House Information is subject to change without notice. All information should be independently reviewed and verified for accuracy. Properties may or may not be listed by the office/agent presenting the information. Some IDX listings have been excluded from this website. Click here for more information
The Listing Brokerage’s offer of compensation is made only to participants of the MLS where the listing is filed and to participants of an MLS subject to a data-access agreement with Canopy MLS.
The Listing Brokerage’s offer of compensation is made only to participants of the MLS where the listing is filed and to participants of an MLS subject to a data-access agreement with Canopy MLS.
1011 Ketchum Ct #2008D, Charlotte, NC 28208 is a 4 bedroom, 4 bathroom, 1,715 sqft townhouse built in 2024. 1011 Ketchum Ct #2008D is located in West Blvd, Charlotte. This property is currently available for sale and was listed by Canopy MLS as distributed by MLS GRID on Jan 24, 2024. The MLS # for this home is MLS# 4103299.
