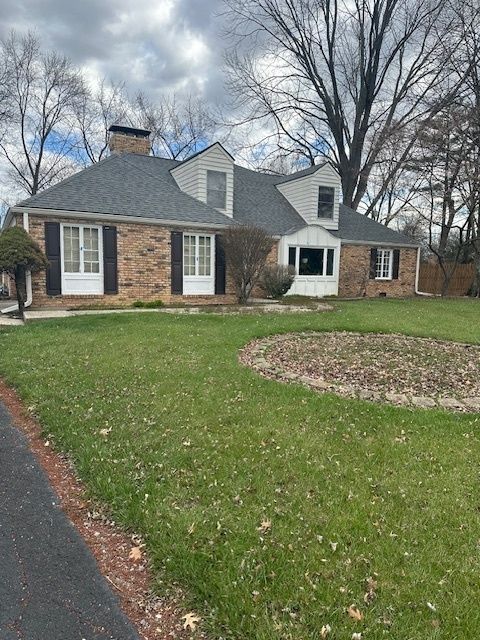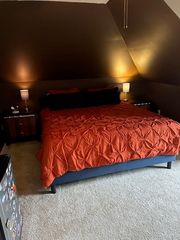


FOR SALE0.42 ACRES
1006 W 77th Street South Dr
Indianapolis, IN 46260
Delaware Trail- 5 Beds
- 3 Baths
- 2,232 sqft (on 0.42 acres)
- 5 Beds
- 3 Baths
- 2,232 sqft (on 0.42 acres)
5 Beds
3 Baths
2,232 sqft
(on 0.42 acres)
We estimate this home will sell faster than 80% nearby.
Local Information
© Google
-- mins to
Commute Destination
Description
Great Washington Township Property! Multiple living spaces, screened in back patio plus deck & large back yard with large storage barn. Located in popular Delaware Trails, this 5 bedroom, 2.5 bath home on 0.43 acres is sure to charm. Sizable family room off entry w/ large bay window. The gathering point-the kitchen/dining/family zone (excellent for entertaining!) complemented by fireplace, large island, all new luxury vinyl tile & neutral color palette also features granite countertops, abundant cabinetry & pantry with glass doors! Laundry & half bath off garage, functional & convenient. You'll find 3 bedrooms, all with roomy closets and the full bath on the first floor. Upstairs there is a lofted bonus area, master suite with full bath and connected 5th bedroom. Newer updates. New Refrigerator.
Home Highlights
Parking
2 Car Garage
Outdoor
Deck
A/C
Heating & Cooling
HOA
$2/Monthly
Price/Sqft
$174
Listed
31 days ago
Home Details for 1006 W 77th Street South Dr
Active Status |
|---|
MLS Status: Active |
Interior Features |
|---|
Interior Details Number of Rooms: 9Types of Rooms: Bedroom 5, Bedroom 3, Bedroom 4, Living Room, Kitchen, Family Room, Loft, Master Bedroom, Bedroom 2 |
Beds & Baths Number of Bedrooms: 5Main Level Bedrooms: 3Number of Bathrooms: 3Number of Bathrooms (full): 2Number of Bathrooms (half): 1Number of Bathrooms (main level): 2 |
Dimensions and Layout Living Area: 2232 Square Feet |
Appliances & Utilities Appliances: Electric Cooktop, Dishwasher, Disposal, Electric Oven, Oven, MicroHood, Gas Water HeaterDishwasherDisposalLaundry: Main Level |
Heating & Cooling Heating: Heat PumpHas CoolingAir Conditioning: Central AirHas HeatingHeating Fuel: Heat Pump |
Fireplace & Spa Number of Fireplaces: 1Fireplace: Dining Room, Wood BurningHas a Fireplace |
Windows, Doors, Floors & Walls Window: Wood Frames, Wood Work Painted, Wood Work StainedFlooring: Hardwood |
Levels, Entrance, & Accessibility Stories: 1Levels: One and One HalfFloors: Hardwood |
Exterior Features |
|---|
Exterior Home Features Patio / Porch: Deck, ScreenedFencing: Fenced, Fence Full RearOther Structures: Barn Storage |
Parking & Garage Number of Garage Spaces: 2Number of Covered Spaces: 2No CarportHas a GarageHas an Attached GarageParking Spaces: 2Parking: Attached |
Farm & Range Horse Amenities: None |
Days on Market |
|---|
Days on Market: 31 |
Property Information |
|---|
Year Built Year Built: 1958 |
Property Type / Style Property Type: ResidentialProperty Subtype: Residential, Single Family ResidenceArchitecture: French Provincial |
Building Construction Materials: BrickNot a New ConstructionNot Attached Property |
Property Information Parcel Number: 490327118025000800 |
Price & Status |
|---|
Price List Price: $388,900Price Per Sqft: $174 |
Status Change & Dates Possession Timing: Negotiable |
Location |
|---|
Direction & Address City: IndianapolisCommunity: Delaware Trails North & West |
School Information High School District: MSD Washington Township |
Agent Information |
|---|
Listing Agent Listing ID: 21967934 |
Building |
|---|
Building Area Building Area: 2232 Square Feet |
HOA |
|---|
HOA Fee Includes: Snow RemovalHOA Phone: 317-997-7524Has an HOAHOA Fee: $25/Annually |
Lot Information |
|---|
Lot Area: 0.42 acres |
Compensation |
|---|
Buyer Agency Commission: 2Buyer Agency Commission Type: % |
Notes The listing broker’s offer of compensation is made only to participants of the MLS where the listing is filed |
Miscellaneous |
|---|
Mls Number: 21967934Attribution Contact: garybieberich@gmail.com |
Additional Information |
|---|
Mlg Can ViewMlg Can Use: IDX |
Last check for updates: about 7 hours ago
Listing Provided by: Gary Bieberich
List4Less Discount Realty
Source: MIBOR as distributed by MLS GRID, MLS#21967934

Price History for 1006 W 77th Street South Dr
| Date | Price | Event | Source |
|---|---|---|---|
| 04/16/2024 | $388,900 | PriceChange | MIBOR as distributed by MLS GRID #21967934 |
| 04/05/2024 | $394,900 | PriceChange | MIBOR as distributed by MLS GRID #21967934 |
| 03/28/2024 | $399,900 | Listed For Sale | MIBOR as distributed by MLS GRID #21967934 |
| 01/03/2023 | $354,900 | Sold | MIBOR as distributed by MLS GRID #21896056 |
| 12/14/2022 | $354,900 | Pending | MIBOR as distributed by MLS GRID #21896056 |
| 12/11/2022 | $354,900 | Listed For Sale | MIBOR as distributed by MLS GRID #21896056 |
| 09/26/2003 | $188,000 | Sold | MIBOR as distributed by MLS GRID #2337393 |
Similar Homes You May Like
Skip to last item
- Broker Direct Realty, LLC, Active
- CENTURY 21 Scheetz, Active
- Highgarden Real Estate, Active
- F.C. Tucker Company, Active
- F.C. Tucker Company, Active
- United Real Estate Indpls, Active
- See more homes for sale inIndianapolisTake a look
Skip to first item
New Listings near 1006 W 77th Street South Dr
Skip to last item
- Fathom Realty, Active
- Keller Williams Indy Metro NE, Active
- See more homes for sale inIndianapolisTake a look
Skip to first item
Property Taxes and Assessment
| Year | 2023 |
|---|---|
| Tax | $3,515 |
| Assessment | $271,000 |
Home facts updated by county records
Comparable Sales for 1006 W 77th Street South Dr
Address | Distance | Property Type | Sold Price | Sold Date | Bed | Bath | Sqft |
|---|---|---|---|---|---|---|---|
0.09 | Single-Family Home | $350,000 | 02/09/24 | 4 | 3 | 2,087 | |
0.36 | Single-Family Home | $360,000 | 06/15/23 | 4 | 3 | 2,203 | |
0.02 | Single-Family Home | $325,000 | 05/17/23 | 3 | 2 | 1,570 | |
0.09 | Single-Family Home | $358,000 | 06/27/23 | 3 | 2 | 1,725 | |
0.18 | Single-Family Home | $369,000 | 08/22/23 | 3 | 2 | 2,205 | |
0.24 | Single-Family Home | $311,000 | 11/30/23 | 4 | 2 | 1,913 | |
0.26 | Single-Family Home | $439,000 | 06/30/23 | 4 | 4 | 2,998 |
Neighborhood Overview
Neighborhood stats provided by third party data sources.
What Locals Say about Delaware Trail
- Trulia User
- Visitor
- 6mo ago
"Poor access to public transportation. access to quality public and private education. nearby library access. "
- Trulia User
- Resident
- 1y ago
"We have neighborhood cookouts. Neighbors are friendly. Street are safe to walk at night we enjoy living the neighborhood. It is convenient to downtown "
- Trulia User
- Resident
- 2y ago
"The neighbors and community are friendly and very helpful, it's pretty quiet everyone usually stay to themselves unless you make Eye contact and then your going to get a smile, wave and small conversations! 😁🤫"
- Trulia User
- Resident
- 2y ago
"We have a voluntary neighborhood association responsible for clearing streets, has block captains and sponsors neighborhood parties. "
- Trulia User
- Resident
- 3y ago
"I've lived here for two years and everyone is very neighborly. haven't had any problems even the children in the neighborhood is well mannered."
- Jaganser
- Resident
- 3y ago
"There is a voluntary neighborhood association that promotes connected neighbors.quiet neighborhood. Convenient to Holiday Park. "
- Derrickwilk
- Resident
- 4y ago
"It’s a good place to live. The people are cordial. The area is relatively quiet. Neighbors are generally respectful of each other."
- Abevilac
- Resident
- 6y ago
"People are friendly, trees and flowers are abundant, homes are well kept. The location is ideal -- so close to so many areas: Jcc Fitness Center, Broad Ripple, Fashion Mall, St. V's, Whole Foods, Trader Joes, art museum and many restaurants. And, yet it is a very quiet neighborhood."
- Jason R.
- 9y ago
"This area is excellent. It's convenient to all amenities, close to public transit, across the street from the Holliday Park, and just 5 minutes to Broad Ripple."
- rhoyt
- 10y ago
"Classic Washington Twp mature neighborhood. Easy access to public transportation, great schools. Great place to live."
- Melvin A.
- 10y ago
"House exterior has been painted white replacing red brick. All wood floors just refinished. Old wall paper removed & interior painted. Exterior is beautifully landscaped. Totally updated interior including kitchen . Has 3 full baths (2 with shower, master with marble sunken tub & floor. Huge master bedroom w/2 large closets. 2nd bedroom plus den with bookcase wall. Family room double doors open on to marble patio. Champion sunroom opens off 2nd bedroom Pella front entry door into marble entry. Totally updated main electric service including all & all switches & outlets. Chimneys rebuilt. Full bath off kitchen reduces garage to 1 car. All paint free Pella windows & doors."
LGBTQ Local Legal Protections
LGBTQ Local Legal Protections
Gary Bieberich, List4Less Discount Realty

Based on information submitted to the MLS GRID as of 2024-02-07 08:48:41 PST. All data is obtained from various sources and may not have been verified by broker or MLS GRID. Supplied Open House Information is subject to change without notice. All information should be independently reviewed and verified for accuracy. Properties may or may not be listed by the office/agent presenting the information. Some IDX listings have been excluded from this website. Click here for more information
The listing broker’s offer of compensation is made only to participants of the MLS where the listing is filed.
The listing broker’s offer of compensation is made only to participants of the MLS where the listing is filed.
1006 W 77th Street South Dr, Indianapolis, IN 46260 is a 5 bedroom, 3 bathroom, 2,232 sqft single-family home built in 1958. 1006 W 77th Street South Dr is located in Delaware Trail, Indianapolis. This property is currently available for sale and was listed by MIBOR as distributed by MLS GRID on Mar 28, 2024. The MLS # for this home is MLS# 21967934.
