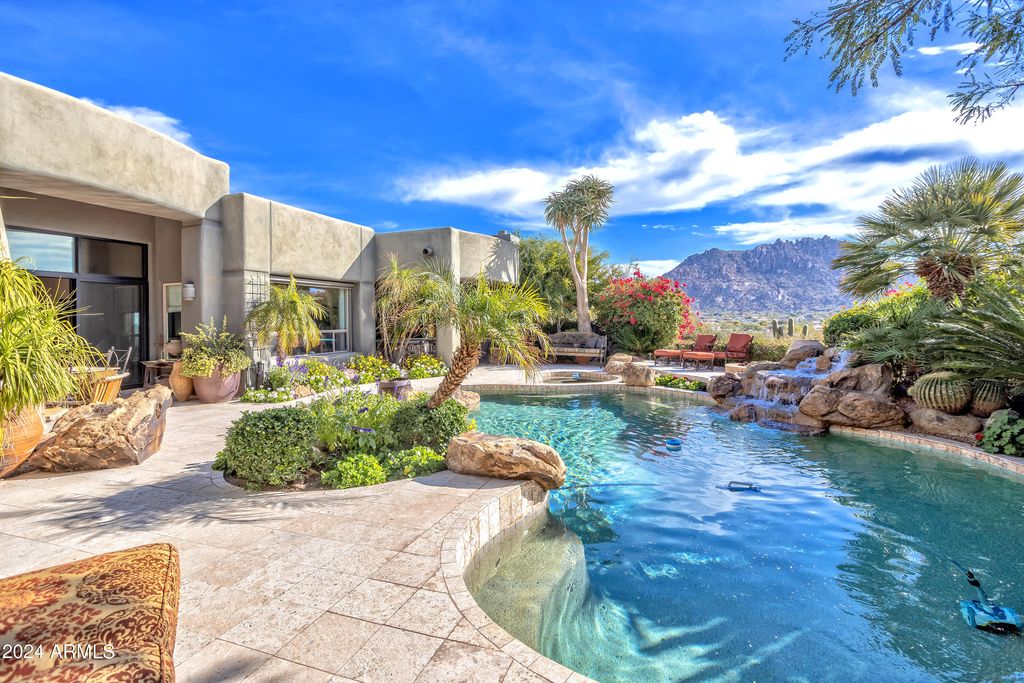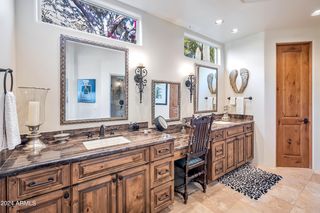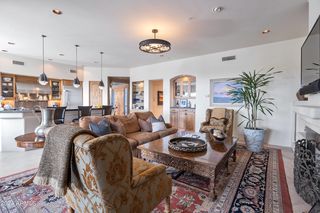


SOLDAPR 15, 2024
10040 E Happy Valley Rd #2045
Scottsdale, AZ 85255
Desert Highlands- 3 Beds
- 4 Baths
- 3,158 sqft (on 0.34 acres)
- 3 Beds
- 4 Baths
- 3,158 sqft (on 0.34 acres)
3 Beds
4 Baths
3,158 sqft
(on 0.34 acres)
Homes for Sale Near 10040 E Happy Valley Rd #2045
Skip to last item
- Russ Lyon Sotheby's International Realty, ARMLS
- Launch Powered By Compass, ARMLS
- Montebello Fine Properties, ARMLS
- Russ Lyon Sotheby's International Realty, ARMLS
- Russ Lyon Sotheby's International Realty, ARMLS
- See more homes for sale inScottsdaleTake a look
Skip to first item
Local Information
© Google
-- mins to
Commute Destination
Description
This property is no longer available to rent or to buy. This description is from April 15, 2024
IMMEDIATE GOLF MEMBERSHIP AT CLOSE OF ESCROW. Outstanding mountain & Village light views from this beautifully remodeled masterpiece. All one level with NO interior steps!! Expansive windows throughout. 3 bedrooms, 3.5 baths, gourmet kitchen open to the family & breakfast rooms, formal living room bordered by pocket doors to enjoy the indoor/outdoor Arizona lifestyle. With Pinnacle Peak as a backdrop, the resort like backyard offers an outdoor living room with fireplace, heated pool & spa, firepit, built-in bbq & smoker. Desert Highlands, ranked as a top 100 club by Platinum Clubs of the World, offers world class amenities include a Jack Nicklaus championship golf course, 18-hole putting course, award winning clubhouse featuring Jack's Gastropub and Jacks Backyard, Highlands Racquet Club offering grass and clay tennis courts + pickleball courts, state of the art fitness center & more. A $150,000 membership fee is due from buyer at close of escrow.
Home Highlights
Parking
Garage
Outdoor
Pool
A/C
Heating & Cooling
HOA
$1,800/Monthly
Price/Sqft
$760/sqft
Listed
36 days ago
Home Details for 10040 E Happy Valley Rd #2045
Interior Features |
|---|
Beds & Baths Number of Bedrooms: 3Number of Bathrooms: 4 |
Dimensions and Layout Living Area: 3158 Square Feet |
Heating & Cooling Heating: Natural GasHas CoolingAir Conditioning: RefrigerationHas HeatingHeating Fuel: Natural Gas |
Fireplace & Spa Number of Fireplaces: 3Fireplace: 3+ Fireplace, Fire Pit, Family Room, Living Room, GasSpa: Heated, PrivateHas a FireplaceHas a Spa |
Windows, Doors, Floors & Walls Window: Double Pane WindowsFlooring: Stone, Wood |
Levels, Entrance, & Accessibility Stories: 1Number of Stories: 1Floors: Stone, Wood |
View Has a ViewView: City Lights, Mountain(s) |
Security Security: Security System Owned, Security Guard, Fire Sprinkler System |
Exterior Features |
|---|
Exterior Home Features Roof: FoamFencing: BlockExterior: Patio, Private Street(s), Private Yard, Built-in BarbecueHas a Private Pool |
Parking & Garage Number of Garage Spaces: 2Number of Covered Spaces: 2Has a GarageParking Spaces: 2Parking: Attch'd Gar Cabinets,Inside Entrance,Electric Door Opener |
Pool Pool: Heated, PrivatePool |
Water & Sewer Sewer: Public Sewer |
Farm & Range Not Allowed to Raise Horses |
Property Information |
|---|
Year Built Year Built: 1997 |
Property Type / Style Property Type: ResidentialProperty Subtype: Single Family Residence |
Building Construction Materials: Painted, Stucco, Frame - WoodNot Attached Property |
Property Information Parcel Number: 21703542 |
Price & Status |
|---|
Price List Price: $2,400,000Price Per Sqft: $760/sqft |
Status Change & Dates Off Market Date: Sun Jan 28 2024Possession Timing: By Agreement |
Active Status |
|---|
MLS Status: Closed |
Media |
|---|
Location |
|---|
Direction & Address City: ScottsdaleCommunity: DESERT HIGHLANDS |
School Information Elementary School: Desert Sun AcademyElementary School District: Cave Creek Unified DistrictJr High / Middle School: Sonoran Trails Middle SchoolHigh School: Cactus Shadows High SchoolHigh School District: Cave Creek Unified District |
Building |
|---|
Building Details Builder Name: Edmunds |
Building Area Building Area: 3158 Square Feet |
Community rooms Fitness Center |
Community |
|---|
Community Features: Gated, Pickleball Court(s), Community Pool Htd, Community Pool, Guarded Entry, Golf, Tennis Court(s), Biking/Walking Path, Clubhouse, Fitness Center |
HOA |
|---|
HOA Fee Includes: Maintenance Grounds, Street MaintHOA Name: Desert HighlandsHOA Phone: 480-419-3745Has an HOAHOA Fee: $1,800/Monthly |
Lot Information |
|---|
Lot Area: 0.34 acres |
Compensation |
|---|
Buyer Agency Commission: 3Buyer Agency Commission Type: % |
Notes The listing broker’s offer of compensation is made only to participants of the MLS where the listing is filed |
Business |
|---|
Business Information Ownership: Fee Simple |
Miscellaneous |
|---|
Mls Number: 6638322 |
Additional Information |
|---|
HOA Amenities: Self Managed |
Last check for updates: about 6 hours ago
Listed by Nancy J Sertich, (480) 585-7222
Russ Lyon Sotheby's International Realty
Dena Bullard, (480) 585-7222
Russ Lyon Sotheby's International Realty
Bought with: Dena Bullard, (480) 585-7222, Russ Lyon Sotheby's International Realty
Co-Buyer's Agent: Nancy J Sertich, (480) 585-7222, Russ Lyon Sotheby's International Realty
Source: ARMLS, MLS#6638322

All information should be verified by the recipient and none is guaranteed as accurate by ARMLS
Listing Information presented by local MLS brokerage: Zillow, Inc., Designated REALTOR®- Chris Long - (480) 907-1010
The listing broker’s offer of compensation is made only to participants of the MLS where the listing is filed.
Listing Information presented by local MLS brokerage: Zillow, Inc., Designated REALTOR®- Chris Long - (480) 907-1010
The listing broker’s offer of compensation is made only to participants of the MLS where the listing is filed.
Price History for 10040 E Happy Valley Rd #2045
| Date | Price | Event | Source |
|---|---|---|---|
| 04/15/2024 | $2,400,000 | Sold | ARMLS #6638322 |
| 01/28/2024 | $2,400,000 | Pending | ARMLS #6638322 |
| 01/06/2024 | $2,400,000 | Listed For Sale | ARMLS #6638322 |
| 09/20/2013 | $945,000 | Sold | N/A |
| 05/12/2003 | $885,000 | Sold | ARMLS #1946587 |
| 09/16/1996 | $333,000 | Sold | N/A |
| 07/31/1996 | $118,096 | Sold | N/A |
Property Taxes and Assessment
| Year | 2022 |
|---|---|
| Tax | $5,174 |
| Assessment | $885,500 |
Home facts updated by county records
Comparable Sales for 10040 E Happy Valley Rd #2045
Address | Distance | Property Type | Sold Price | Sold Date | Bed | Bath | Sqft |
|---|---|---|---|---|---|---|---|
0.05 | Single-Family Home | $2,100,000 | 10/02/23 | 3 | 3 | 3,272 | |
0.05 | Single-Family Home | $2,400,000 | 08/29/23 | 3 | 3 | 3,658 | |
0.06 | Single-Family Home | $2,175,000 | 02/29/24 | 2 | 3 | 3,067 | |
0.17 | Single-Family Home | $2,050,000 | 03/29/24 | 3 | 2 | 2,752 | |
0.25 | Single-Family Home | $1,425,000 | 07/25/23 | 3 | 3 | 2,947 | |
0.39 | Single-Family Home | $4,500,000 | 10/05/23 | 3 | 4 | 4,464 | |
0.28 | Single-Family Home | $3,400,000 | 03/27/24 | 4 | 5 | 6,191 | |
0.29 | Single-Family Home | $2,750,000 | 04/25/24 | 4 | 5 | 5,707 | |
0.42 | Single-Family Home | $2,825,000 | 04/18/24 | 4 | 5 | 4,142 |
Assigned Schools
These are the assigned schools for 10040 E Happy Valley Rd #2045.
- Desert Sun Academy
- PK-6
- Public
- 337 Students
N/AGreatSchools RatingParent Rating AverageWe absolutely love this school, and the wonderful teachers, faculty, and principal. Our daughter has been attending DSA for the past 3 years, and we couldn’t be happier. We have loved the French immersion program she is in, and this year has been outstanding. Mme Croze and Mrs Rodriguez are so wonderful! We couldn’t have asked for better teachers.Parent Review1mo ago - Cactus Shadows High School
- 8-12
- Public
- 1779 Students
7/10GreatSchools RatingParent Rating AverageI was very disappointed with my child’s experience at this school. There is a huge teacher and counselor turn around. My kid had so many counselors in the 4 years at the school they didn’t know who she was and she never had any help with college planning etc. There have been long term subs that were clueless. Teachers that never taught a subject before (they normally teach something else at the school) and do not know what they are doing. I honestly believe if you’re not a sports kid or in the top 5% they don’t know who you are. If I had younger kids I would 100% pull them from the district.Parent Review1mo ago - Sonoran Trails Middle School
- 6-8
- Public
- 648 Students
6/10GreatSchools RatingParent Rating AverageThis school has been wonderful for all of my children. The staff and community is amazing. They just got a new principal and she has been a wonderful addition. Cave Creek School District is great!Parent Review10mo ago - Check out schools near 10040 E Happy Valley Rd #2045.
Check with the applicable school district prior to making a decision based on these schools. Learn more.
LGBTQ Local Legal Protections
LGBTQ Local Legal Protections

Homes for Rent Near 10040 E Happy Valley Rd #2045
Skip to last item
Skip to first item
Off Market Homes Near 10040 E Happy Valley Rd #2045
Skip to last item
- RE/MAX Fine Properties, ARMLS
- Launch Powered By Compass, ARMLS
- Russ Lyon Sotheby's International Realty, ARMLS
- My Home Group Real Estate, ARMLS
- Herron / Korn and Company, ARMLS
- Engel & Voelkers Scottsdale, ARMLS
- Coldwell Banker Realty, ARMLS
- Launch Powered By Compass, ARMLS
- See more homes for sale inScottsdaleTake a look
Skip to first item
10040 E Happy Valley Rd #2045, Scottsdale, AZ 85255 is a 3 bedroom, 4 bathroom, 3,158 sqft single-family home built in 1997. 10040 E Happy Valley Rd #2045 is located in Desert Highlands, Scottsdale. This property is not currently available for sale. 10040 E Happy Valley Rd #2045 was last sold on Apr 15, 2024 for $2,400,000 (0% higher than the asking price of $2,400,000). The current Trulia Estimate for 10040 E Happy Valley Rd #2045 is $2,400,500.
