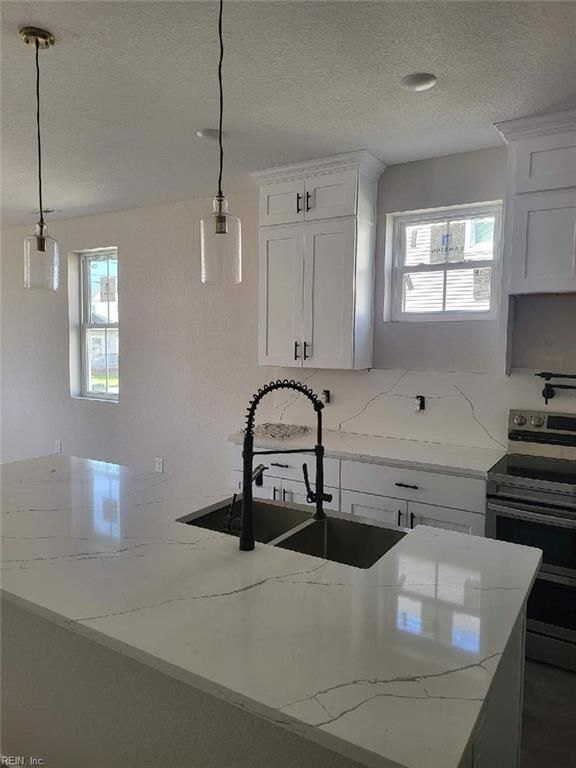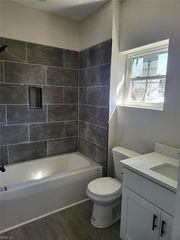


UNDER CONTRACTNEW CONSTRUCTION
1004 Saint Julian St
Norfolk, VA 23504
Olde Huntersville- 5 Beds
- 3 Baths
- 1,900 sqft
- 5 Beds
- 3 Baths
- 1,900 sqft
5 Beds
3 Baths
1,900 sqft
Local Information
© Google
-- mins to
Commute Destination
Description
Step into luxury living with this Brand-NEW Construction 5-bedroom, 3-bath, 2-story residence that surpasses all expectations. The home has a stunning kitchen, where major upgrades take center stage. Ceiling cabinets provide an abundance of storage, seamlessly blending functionality with modern design. Samsung Stainless Steel 3-door French refrigerator, a true statement of style and efficiency. The kitchen is further enhanced by a thoughtful addition - a pot filler over the stove, adding both practicality and elegance to your culinary experience. No detail has been spared in creating a space that is not only beautiful but also highly functional, Cortez countertops/backsplash. The rest of the home does not disappoint, offering a spacious layout with 5 bedrooms and 3 baths. Schedule a showing today and witness the seamless blend of sophistication and functionality that defines this extraordinary property.
Home Highlights
Parking
Open Parking
Outdoor
Porch
A/C
Heating & Cooling
HOA
None
Price/Sqft
$158
Listed
51 days ago
Home Details for 1004 Saint Julian St
Interior Features |
|---|
Interior Details Basement: Crawl SpaceNumber of Rooms: 7 |
Beds & Baths Number of Bedrooms: 5Number of Bathrooms: 3Number of Bathrooms (full): 3 |
Dimensions and Layout Living Area: 1900 Square Feet |
Appliances & Utilities Appliances: Dishwasher, ENERGY STAR Qualified Appliances, Microwave, Electric Range, Refrigerator, Electric Water HeaterDishwasherLaundry: Dryer Hookup,Washer HookupMicrowaveRefrigerator |
Heating & Cooling Heating: Electric,Forced Air,Heat PumpHas CoolingAir Conditioning: Central AirHas HeatingHeating Fuel: Electric |
Fireplace & Spa No Fireplace |
Windows, Doors, Floors & Walls Flooring: Carpet, Ceramic Tile, Laminate/LVP, Vinyl |
Levels, Entrance, & Accessibility Stories: 2Floors: Carpet, Ceramic Tile, Laminate LVP, Vinyl |
View No View |
Exterior Features |
|---|
Exterior Home Features Roof: Asphalt ShinglePatio / Porch: PorchFencing: None |
Parking & Garage No CarportNo GarageNo Attached GarageHas Open ParkingParking: On Street |
Pool Pool: None |
Frontage Waterfront: Not WaterfrontNot on Waterfront |
Water & Sewer Sewer: City/County |
Farm & Range Not Allowed to Raise Horses |
Days on Market |
|---|
Days on Market: 51 |
Property Information |
|---|
Year Built Year Built: 2023 |
Property Type / Style Property Type: ResidentialProperty Subtype: Single Family ResidenceArchitecture: Colonial |
Building Construction Materials: Fiber CementIs a New ConstructionNot Attached Property |
Price & Status |
|---|
Price List Price: $299,999Price Per Sqft: $158 |
Status Change & Dates Off Market Date: Thu Mar 28 2024Possession Timing: Once Funded |
Active Status |
|---|
MLS Status: Under Contract |
Location |
|---|
Direction & Address City: NorfolkCommunity: Brambleton |
School Information Elementary School: Jacox ElementaryJr High / Middle School: Ruffner MiddleHigh School: BT Washington |
Agent Information |
|---|
Listing Agent Listing ID: 10522893 |
HOA |
|---|
No HOAHOA Fee: No HOA Fee |
Lot Information |
|---|
Lot Area: 2644.092 sqft |
Offer |
|---|
Contingencies: Non ContingentListing Agreement Type: Standard Agency ER |
Compensation |
|---|
Buyer Agency Commission: 3Buyer Agency Commission Type: % |
Notes The listing broker’s offer of compensation is made only to participants of the MLS where the listing is filed |
Miscellaneous |
|---|
Mls Number: 10522893Zillow Contingency Status: Under Contract |
Last check for updates: about 20 hours ago
Listing courtesy of Shalonda Marshall
Marshall Estates LLC
Source: REIN Inc., MLS#10522893

Similar Homes You May Like
Skip to last item
Skip to first item
New Listings near 1004 Saint Julian St
Skip to last item
Skip to first item
Comparable Sales for 1004 Saint Julian St
Address | Distance | Property Type | Sold Price | Sold Date | Bed | Bath | Sqft |
|---|---|---|---|---|---|---|---|
0.12 | Single-Family Home | $200,000 | 07/14/23 | 4 | 3 | 1,504 | |
0.38 | Single-Family Home | $218,000 | 03/27/24 | 4 | 3 | 2,098 | |
0.38 | Single-Family Home | $270,000 | 03/20/24 | 4 | 3 | 1,700 | |
0.25 | Single-Family Home | $220,210 | 03/04/24 | 4 | 2 | 1,715 | |
0.25 | Single-Family Home | $360,000 | 09/27/23 | 5 | 3 | 2,439 | |
0.36 | Single-Family Home | $300,000 | 01/29/24 | 4 | 3 | 1,550 | |
0.50 | Single-Family Home | $270,000 | 05/04/23 | 5 | 3 | 1,842 |
Neighborhood Overview
Neighborhood stats provided by third party data sources.
What Locals Say about Olde Huntersville
- Richloe92
- Resident
- 5d ago
"I live here and I’ve been here for four years and it’s not somewhere I want to continue being at so I’m looking for somewhere new"
- Richloe23
- Resident
- 2mo ago
"I drive wherever I need to go there are bus stops close by but that’s about it unless you use Lyft or Uber"
- Trulia User
- Resident
- 1y ago
"The annual tattoo festival is a profitable and rewarding experience for the citizens and visitors alike. "
- Trulia User
- Prev. Resident
- 2y ago
"It’s a bad area a lot of homeless nd drug dealers,cops stay in and out daily and nitely. Too much speeding as well durning the day "
- Dianne J.
- Visitor
- 3y ago
"the area has several new houses under construction. I think the area is improving. I hope that by attending Civic League meetings, we can help our neighborhood to be a great place to live."
- Kate D.
- Resident
- 3y ago
"The side walks are easy to walk but I wouldn't want to be walking around many of the Streets in this neighborhood. "
- Michelle A. G.
- Resident
- 4y ago
"Public transportation is available 7 days a week. Thank-you. I love walking and taking the bus. there's millions of dollars of insurance so there's no need to worry about anything bad happening, also there's security cameras and security audio on the bus for added protection."
- Lizzyjackson34
- Resident
- 5y ago
"Never let kids outside alone always have an adult with ur child/children the ppl r iffy and lots of gang activity "
- Dardensteed
- Resident
- 5y ago
"When we’re the first people to move into our building, and the areas reputation of “crime” or issues definitely should it’s self. However 3 years later, the local area has turned around drastically. Where once crime and shady characters roamed has been replaced with kids playing jump rope, family’s walking their dogs of all sizes on the sidewalk, and local commuters biking to work. Whether the city, police, community or business owners were responsible for the turn around I am not sure but this place is nothing like when we first moved in."
- Jamal B.
- Resident
- 5y ago
"I am not a fan of the violence and crime. I've lived here for two years and I'm ready to leave. Nefarious characters are always walking around and I fear for my childrens safety. "
LGBTQ Local Legal Protections
LGBTQ Local Legal Protections
Shalonda Marshall, Marshall Estates LLC

The listings data displayed on this medium comes in part from the Real Estate Information Network, Inc. (REIN) and has been authorized by participating listing Broker Members of REIN for display. REIN's listings are based upon Data submitted by its Broker Members, and REIN therefore makes no representation or warranty regarding the accuracy of the Data. All users of REIN's listings database should confirm the accuracy of the listing information directly with the listing agent.
Copyright 2024 REIN. REIN's listings Data and information is protected under federal copyright laws. Federal law prohibits, among other acts, the unauthorized copying or alteration of, or preparation of derivative works from, all or any part of copyrighted materials, including certain compilations of Data and information. COPYRIGHT VIOLATORS MAY BE SUBJECT TO SEVERE FINES AND PENALTIES UNDER FEDERAL LAW. REIN updates its listings on a daily basis. Data last updated: 2024-02-12 13:20:20 PST.
Listing Broker’s offer of compensation is made only to members of Real Estate Information Network, Inc. (REIN, Inc.)
Copyright 2024 REIN. REIN's listings Data and information is protected under federal copyright laws. Federal law prohibits, among other acts, the unauthorized copying or alteration of, or preparation of derivative works from, all or any part of copyrighted materials, including certain compilations of Data and information. COPYRIGHT VIOLATORS MAY BE SUBJECT TO SEVERE FINES AND PENALTIES UNDER FEDERAL LAW. REIN updates its listings on a daily basis. Data last updated: 2024-02-12 13:20:20 PST.
Listing Broker’s offer of compensation is made only to members of Real Estate Information Network, Inc. (REIN, Inc.)
1004 Saint Julian St, Norfolk, VA 23504 is a 5 bedroom, 3 bathroom, 1,900 sqft single-family home built in 2023. 1004 Saint Julian St is located in Olde Huntersville, Norfolk. This property is currently available for sale and was listed by REIN Inc. on Mar 7, 2024. The MLS # for this home is MLS# 10522893.
