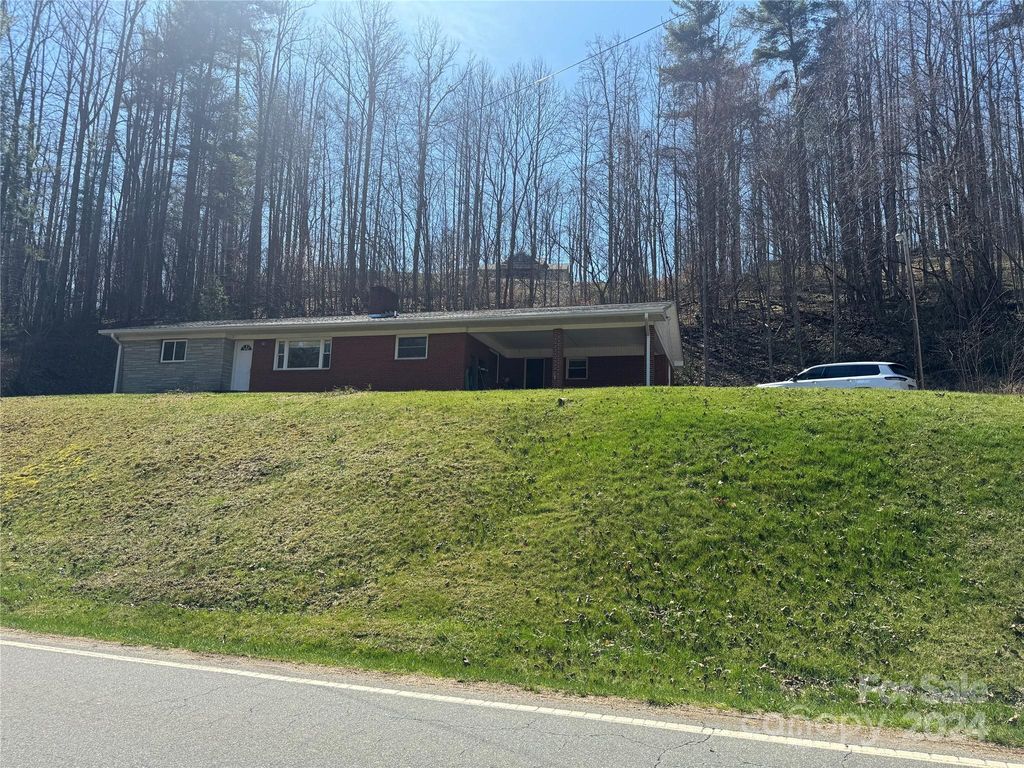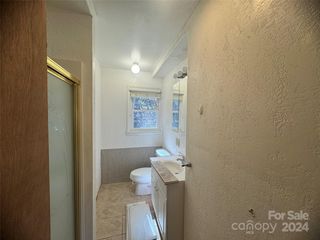


FOR SALE1.13 ACRES
1001 N 197th Hwy
Bakersville, NC 28705
- 3 Beds
- 3 Baths
- 3,106 sqft (on 1.13 acres)
- 3 Beds
- 3 Baths
- 3,106 sqft (on 1.13 acres)
3 Beds
3 Baths
3,106 sqft
(on 1.13 acres)
Local Information
© Google
-- mins to
Commute Destination
Description
This charming brick rancher is located in the beautiful Red Hill area of Mitchell County. The floor plan would be a great home for a first-time buyer, a vacation get-away, or a retirement home. This site-built house features 3 bedrooms, 2 full baths, and 1 half bath. The kitchen and dining room area are spacious and open for family gatherings. The family room features a beautiful stone fireplace and hardwood floors. Walk-in closets, hardwood floors, and ceramic tile make this home aesthetically timeless and ready for occupancy. This home also features a full unfinished basement that could be completed for additional living space or recreational use. Located twenty minutes from Burnsville, 15 minutes from Bakersville, and 45 minutes from Johnson City, TN, this home offers quiet country living and a close vicinity to needed shopping and recreational fun.
Home Highlights
Parking
1 Carport Spaces
Outdoor
No Info
A/C
Heating & Cooling
HOA
None
Price/Sqft
$96
Listed
44 days ago
Home Details for 1001 N 197th Hwy
Active Status |
|---|
MLS Status: Active |
Interior Features |
|---|
Interior Details Basement: Exterior Entry,Full,Unfinished,Walk-Out AccessNumber of Rooms: 1Types of Rooms: Primary Bedroom |
Beds & Baths Number of Bedrooms: 3Main Level Bedrooms: 3Number of Bathrooms: 3Number of Bathrooms (full): 2Number of Bathrooms (half): 1 |
Dimensions and Layout Living Area: 3106 Square Feet |
Appliances & Utilities Utilities: Cable Available, Electricity Connected, PropaneAppliances: Dishwasher, Electric Cooktop, Electric Oven, Electric Range, Electric Water Heater, ENERGY STAR Qualified Dishwasher, Exhaust Hood, RefrigeratorDishwasherLaundry: Utility Room,Main LevelRefrigerator |
Heating & Cooling Heating: Forced Air,PropaneHas CoolingAir Conditioning: Ceiling Fan(s),GasHas HeatingHeating Fuel: Forced Air |
Fireplace & Spa Fireplace: Family Room |
Gas & Electric Has Electric on Property |
Windows, Doors, Floors & Walls Flooring: Tile, Wood |
Levels, Entrance, & Accessibility Accessibility: Two or More Access Exits, Bath Grab Bars, Closet Bars 15-48 InchesFloors: Tile, Wood |
View No View |
Security Security: Smoke Detector(s) |
Exterior Features |
|---|
Exterior Home Features Roof: Fiberglass |
Parking & Garage Number of Carport Spaces: 1Number of Covered Spaces: 1Has a CarportNo GarageNo Attached GarageParking Spaces: 1Parking: Attached Carport |
Frontage Waterfront: NoneResponsible for Road Maintenance: Publicly Maintained RoadRoad Surface Type: Asphalt, Paved |
Water & Sewer Sewer: Septic Installed |
Surface & Elevation Elevation: 2000 FeetElevation: 2000Elevation Units: Feet |
Finished Area Finished Area (above surface): 1685Finished Area (below surface): 1421 |
Days on Market |
|---|
Days on Market: 44 |
Property Information |
|---|
Year Built Year Built: 1965 |
Property Type / Style Property Type: ResidentialProperty Subtype: Single Family ResidenceArchitecture: Ranch |
Building Building Name: NoneConstruction Materials: Brick Full, StoneNot a New Construction |
Property Information Parcel Number: 084400437450 |
Price & Status |
|---|
Price List Price: $299,000Price Per Sqft: $96 |
Location |
|---|
Direction & Address City: BakersvilleCommunity: None |
School Information Elementary School: GougeJr High / Middle School: BowmanHigh School: Mitchell |
Agent Information |
|---|
Listing Agent Listing ID: 4073140 |
Building |
|---|
Building Area Building Area: 1685 Square Feet |
Community |
|---|
Community Features: None |
Lot Information |
|---|
Lot Area: 1.13 acres |
Listing Info |
|---|
Special Conditions: Standard |
Offer |
|---|
Listing Terms: Cash, Conventional |
Compensation |
|---|
Buyer Agency Commission: 3Buyer Agency Commission Type: %Sub Agency Commission: 3Sub Agency Commission Type: % |
Notes The listing broker’s offer of compensation is made only to participants of the MLS where the listing is filed |
Miscellaneous |
|---|
BasementMls Number: 4073140Attic: OtherAttribution Contact: spbuchanan59@gmail.com |
Additional Information |
|---|
NoneMlg Can ViewMlg Can Use: IDX |
Last check for updates: about 16 hours ago
Listing Provided by: Susan Buchanan, 59
Carolina Mountain Realty, Inc.
Source: Canopy MLS as distributed by MLS GRID, MLS#4073140

Price History for 1001 N 197th Hwy
| Date | Price | Event | Source |
|---|---|---|---|
| 03/16/2024 | $299,000 | Listed For Sale | Canopy MLS as distributed by MLS GRID #4073140 |
Similar Homes You May Like
Skip to last item
Skip to first item
New Listings near 1001 N 197th Hwy
Skip to last item
- Black Bear Realty WNC
- See more homes for sale inBakersvilleTake a look
Skip to first item
Comparable Sales for 1001 N 197th Hwy
Address | Distance | Property Type | Sold Price | Sold Date | Bed | Bath | Sqft |
|---|---|---|---|---|---|---|---|
0.87 | Single-Family Home | $257,500 | 07/21/23 | 3 | 2 | 1,926 | |
1.24 | Single-Family Home | $625,000 | 05/02/23 | 3 | 4 | 4,099 | |
1.36 | Single-Family Home | $650,000 | 06/01/23 | 3 | 3 | 2,175 | |
1.03 | Single-Family Home | $475,000 | 03/25/24 | 3 | 2 | 1,680 | |
1.47 | Single-Family Home | $232,000 | 11/09/23 | 1 | 1 | 3,127 | |
1.41 | Single-Family Home | $130,000 | 10/04/23 | 2 | 1 | 784 | |
2.31 | Single-Family Home | $460,000 | 12/15/23 | 3 | 4 | 3,385 | |
1.63 | Single-Family Home | $200,000 | 06/12/23 | 3 | 2 | 1,305 |
LGBTQ Local Legal Protections
LGBTQ Local Legal Protections
Susan Buchanan, Carolina Mountain Realty, Inc.

Based on information submitted to the MLS GRID as of 2024-01-24 10:55:15 PST. All data is obtained from various sources and may not have been verified by broker or MLS GRID. Supplied Open House Information is subject to change without notice. All information should be independently reviewed and verified for accuracy. Properties may or may not be listed by the office/agent presenting the information. Some IDX listings have been excluded from this website. Click here for more information
The Listing Brokerage’s offer of compensation is made only to participants of the MLS where the listing is filed and to participants of an MLS subject to a data-access agreement with Canopy MLS.
The Listing Brokerage’s offer of compensation is made only to participants of the MLS where the listing is filed and to participants of an MLS subject to a data-access agreement with Canopy MLS.
1001 N 197th Hwy, Bakersville, NC 28705 is a 3 bedroom, 3 bathroom, 3,106 sqft single-family home built in 1965. This property is currently available for sale and was listed by Canopy MLS as distributed by MLS GRID on Mar 16, 2024. The MLS # for this home is MLS# 4073140.
