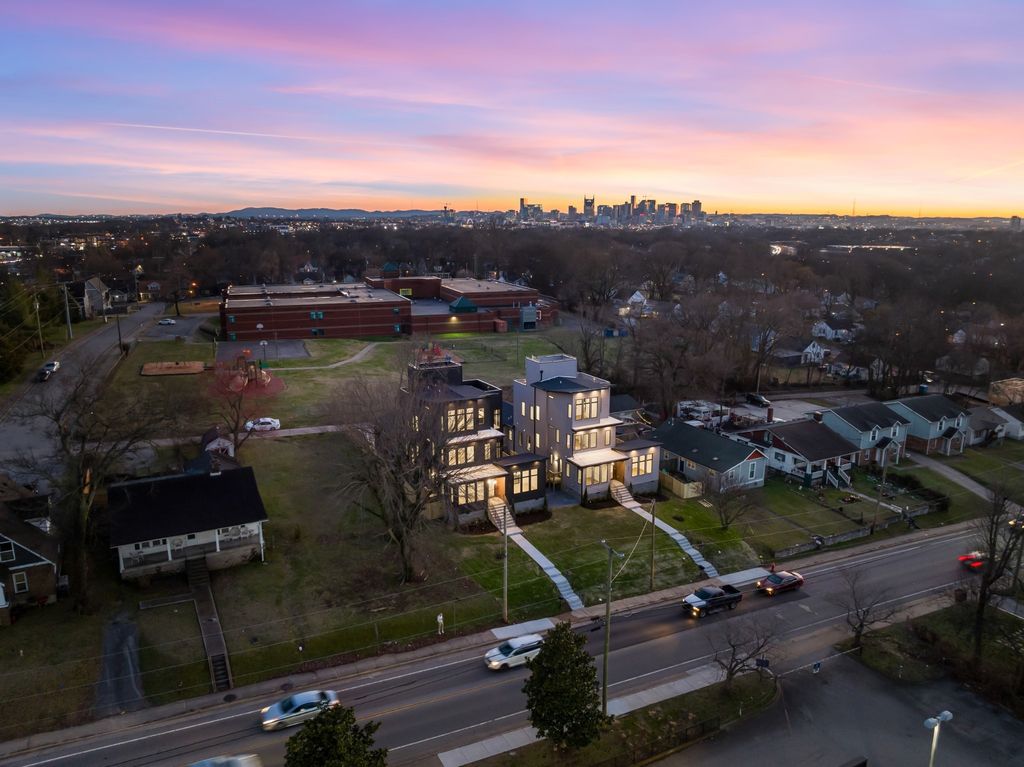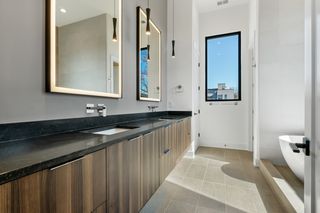


FOR SALEOPEN SUN, 2-4PMNEW CONSTRUCTION
1000 Douglas Ave
Nashville, TN 37206
Greenwood- 4 Beds
- 5 Baths
- 3,659 sqft
- 4 Beds
- 5 Baths
- 3,659 sqft
4 Beds
5 Baths
3,659 sqft
Local Information
© Google
-- mins to
Commute Destination
Description
MUST SEE SFH: Introducing the second set of luxury residences, "Douglas Estates," located just minutes from Broadway & Five Points, offering breathtaking total Downtown Nashville views. Located across from the upcoming Lincoln Tech College Redevelopment featuring a park, restaurants & retail. Built with a metal truss design to support a 6-8-person hot tub on the rooftop. Princess Tower Lookout! Make 175k!! >>Guest/owner suite w/ separate entrance - OO STR ready. Private courtyard w/ double-sided fireplace integrating outdoor and interior experience. Luxury shower push-button system in master bath. High ceilings, LED accents, wine bar next to outdoor courtyard & wet bar on 3rd floor for more entertainment. Office/Yoga nook w/ natural light. Ultra-modern style w/ high-end finishes. The home features 12ft & 10ft ceilings. Call or text us today for your private tour. AirBnB Pro Forma is available; Est. 175k in revenue. Parking in the rear. Appraised @$1.68M recently ~100k INSTANT EQUITY.
Open House
Sunday, April 28
2:00 PM to 4:00 PM
Home Highlights
Parking
2 Car Garage
Outdoor
Patio, Deck
A/C
Heating & Cooling
HOA
None
Price/Sqft
$434
Listed
32 days ago
Home Details for 1000 Douglas Ave
Active Status |
|---|
MLS Status: Active |
Interior Features |
|---|
Interior Details Basement: Crawl SpaceNumber of Rooms: 6Types of Rooms: Bedroom 3, Bedroom 4, Kitchen, Living Room, Bedroom 1, Bedroom 2Wet Bar |
Beds & Baths Number of Bedrooms: 4Main Level Bedrooms: 1Number of Bathrooms: 5Number of Bathrooms (full): 4Number of Bathrooms (half): 1 |
Dimensions and Layout Living Area: 3659 Square Feet |
Appliances & Utilities Utilities: Water AvailableAppliances: Dishwasher, Disposal, Freezer, Ice Maker, Microwave, Refrigerator, Tankless Water Heater, Smart Appliance(s)DishwasherDisposalMicrowaveRefrigerator |
Heating & Cooling Heating: CentralHas CoolingHas HeatingHeating Fuel: Central |
Fireplace & Spa Number of Fireplaces: 2Spa: PrivateHas a FireplaceHas a Spa |
Windows, Doors, Floors & Walls Flooring: Wood, Tile |
Levels, Entrance, & Accessibility Stories: 3Levels: Three Or MoreFloors: Wood, Tile |
View Has a ViewView: City |
Security Security: Smoke Detector(s) |
Exterior Features |
|---|
Exterior Home Features Roof: ShinglePatio / Porch: Deck, PatioFencing: PartialOther Structures: Guest HouseExterior: Smart Lock(s)No Private Pool |
Parking & Garage Number of Garage Spaces: 2Number of Covered Spaces: 2Open Parking Spaces: 2No CarportHas a GarageHas an Attached GarageHas Open ParkingParking Spaces: 4Parking: Garage Faces Rear,Alley Access,Driveway,Garage Door Opener |
Frontage Not on Waterfront |
Water & Sewer Sewer: Public Sewer |
Finished Area Finished Area (above surface): 3659 Square Feet |
Days on Market |
|---|
Days on Market: 32 |
Property Information |
|---|
Year Built Year Built: 2024Year Renovated: 2024 |
Property Type / Style Property Type: ResidentialProperty Subtype: Single Family Residence, ResidentialArchitecture: Contemporary |
Building Construction Materials: Fiber Cement, Wood SidingIs a New ConstructionNot Attached Property |
Property Information Parcel Number: 07213046800 |
Price & Status |
|---|
Price List Price: $1,588,200Price Per Sqft: $434 |
Status Change & Dates Possession Timing: Close Of Escrow |
Location |
|---|
Direction & Address City: NashvilleCommunity: None |
School Information Elementary School: Hattie Cotton ElementaryJr High / Middle School: Jere Baxter MiddleHigh School: Maplewood Comp High School |
Agent Information |
|---|
Listing Agent Listing ID: 2635369 |
Building |
|---|
Building Area Building Area: 3659 Square Feet |
Community |
|---|
Not Senior Community |
Lot Information |
|---|
Lot Area: 7405.2 sqft |
Listing Info |
|---|
Special Conditions: Standard |
Energy |
|---|
Energy Efficiency Features: Thermostat |
Compensation |
|---|
Buyer Agency Commission: 3Buyer Agency Commission Type: % |
Notes The listing broker’s offer of compensation is made only to participants of the MLS where the listing is filed |
Miscellaneous |
|---|
Mls Number: 2635369 |
Additional Information |
|---|
Mlg Can ViewMlg Can Use: IDX |
Last check for updates: about 14 hours ago
Listing Provided by: Josephine Saffert, (931) 257-4188
Cloud Realty, LLC, (615) 777-2800
Source: RealTracs MLS as distributed by MLS GRID, MLS#2635369

Price History for 1000 Douglas Ave
| Date | Price | Event | Source |
|---|---|---|---|
| 03/26/2024 | $1,588,200 | Listed For Sale | RealTracs MLS as distributed by MLS GRID #2635369 |
| 03/22/2024 | ListingRemoved | RealTracs MLS as distributed by MLS GRID #2618021 | |
| 02/16/2024 | $1,588,200 | Listed For Sale | RealTracs MLS as distributed by MLS GRID #2618021 |
| 12/06/2021 | $470,000 | Sold | N/A |
Similar Homes You May Like
Skip to last item
Skip to first item
New Listings near 1000 Douglas Ave
Skip to last item
Skip to first item
Property Taxes and Assessment
| Year | 2023 |
|---|---|
| Tax | |
| Assessment | $85,000 |
Home facts updated by county records
Comparable Sales for 1000 Douglas Ave
Address | Distance | Property Type | Sold Price | Sold Date | Bed | Bath | Sqft |
|---|---|---|---|---|---|---|---|
0.00 | Single-Family Home | $1,588,200 | 04/22/24 | 4 | 5 | 3,659 | |
0.24 | Single-Family Home | $700,000 | 05/01/23 | 5 | 4 | 3,158 | |
0.25 | Single-Family Home | $849,900 | 01/04/24 | 4 | 3 | 2,912 | |
0.23 | Single-Family Home | $574,000 | 03/07/24 | 3 | 3 | 1,860 | |
0.23 | Single-Family Home | $583,000 | 04/25/24 | 3 | 3 | 1,860 | |
0.24 | Single-Family Home | $1,220,000 | 05/18/23 | 6 | 6 | 4,578 | |
0.30 | Single-Family Home | $1,710,000 | 03/26/24 | 4 | 4 | 3,490 | |
0.40 | Single-Family Home | $680,000 | 08/16/23 | 4 | 3 | 2,255 | |
0.36 | Single-Family Home | $715,000 | 06/05/23 | 3 | 4 | 2,325 |
Neighborhood Overview
Neighborhood stats provided by third party data sources.
What Locals Say about Greenwood
- NATASHA.BIRD719
- Resident
- 3y ago
"Greenwood is Close to downtown and several highways are easily accessible. Commuting to downtown is very easy. "
- Sararosepage
- Resident
- 5y ago
"We moved in our house 25 years ago on May 25 th. We have watched it change and become better and better. It is convenient to everything, interstate, downtown, hospitals. Walking distance to grocery store, dollar stores, barbers, great restaurant, dog grooming and kennels. We have great neighbors, who watch our for each other. Mostly very quiet, even though just off a main street. Sometimes someone is loud, has party, etc. no one seems to mind as long as things are peaceful. I"
- Sararosepage
- Resident
- 5y ago
"We've been here 25 years. Love our neighbors and neighborhood. Everything is close. Most places needed to live are within walking distance. On business, near interstates, stadium and downtown. "
LGBTQ Local Legal Protections
LGBTQ Local Legal Protections
Josephine Saffert, Cloud Realty, LLC

Based on information submitted to the MLS GRID as of 2024-02-09 15:39:37 PST. All data is obtained from various sources and may not have been verified by broker or MLS GRID. Supplied Open House Information is subject to change without notice. All information should be independently reviewed and verified for accuracy. Properties may or may not be listed by the office/agent presenting the information. Some IDX listings have been excluded from this website. Click here for more information
The listing broker’s offer of compensation is made only to participants of the MLS where the listing is filed.
The listing broker’s offer of compensation is made only to participants of the MLS where the listing is filed.
1000 Douglas Ave, Nashville, TN 37206 is a 4 bedroom, 5 bathroom, 3,659 sqft single-family home built in 2024. 1000 Douglas Ave is located in Greenwood, Nashville. This property is currently available for sale and was listed by RealTracs MLS as distributed by MLS GRID on Mar 26, 2024. The MLS # for this home is MLS# 2635369.
