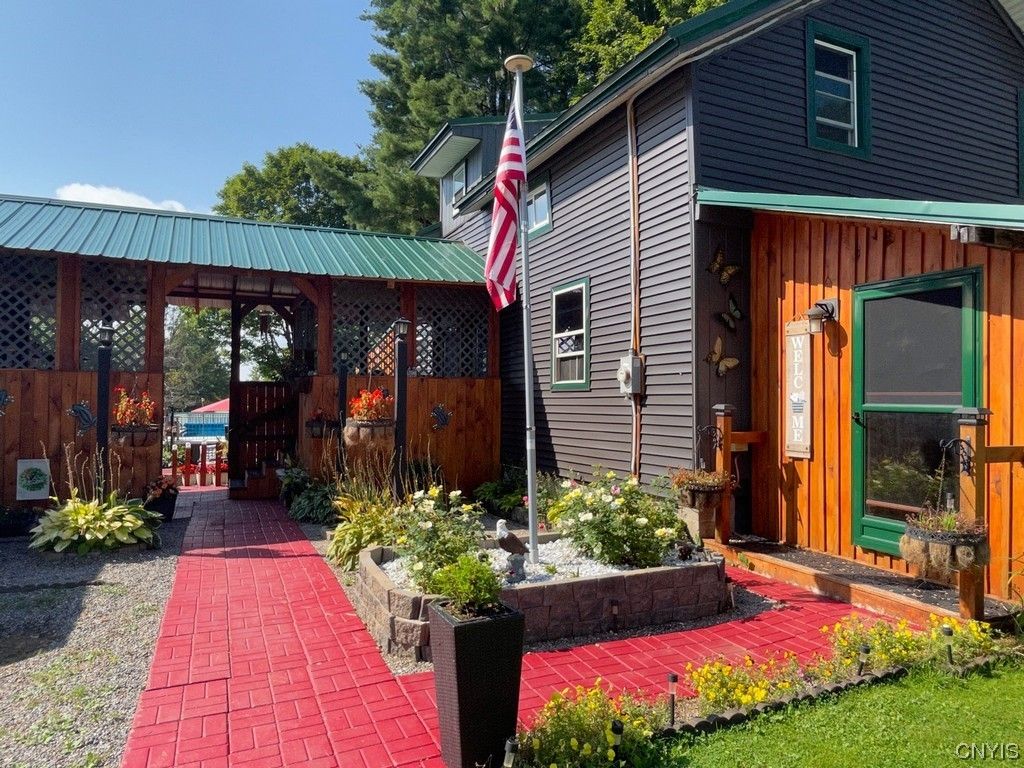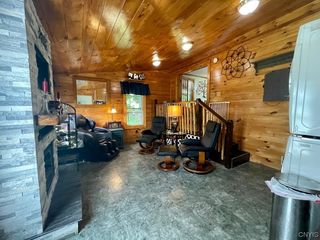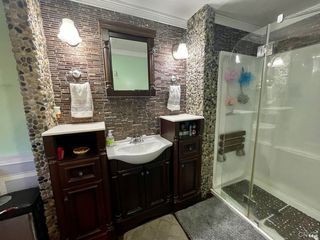


FOR SALE0.74 ACRES
10 Yerdon Dr
Redfield, NY 13437
- 4 Beds
- 3 Baths
- 1,350 sqft (on 0.74 acres)
- 4 Beds
- 3 Baths
- 1,350 sqft (on 0.74 acres)
4 Beds
3 Baths
1,350 sqft
(on 0.74 acres)
Local Information
© Google
-- mins to
Commute Destination
Description
Welcome to 10 Yerdon Dr Spur! This 4 bedroom, 2 1/2 bath home has so much to offer. Updates inside and out; windows, floors, kitchen, bathrooms, furnace, hot water tank, electrical and more. Not to mention the brand new vinyl siding and it’s on a dead-end road! There is everything one would need to entertain with horseshoe pits, a pool, patio and pool house this is a retreat within itself. But, for outdoor enthusiasts the Salmon River Reservoir is less than 1/4 mile away, 4 wheeling trial is right up the road on CR-17 and there is direct access to the snowmobile trial on the edge of the property. Don't miss your opportunity to own this outstanding home! Please note the square footage is 1700 per the town accessor.
Home Highlights
Parking
Garage
Outdoor
Porch, Patio
A/C
Heating only
HOA
None
Price/Sqft
$207
Listed
180+ days ago
Last check for updates: 1 day ago
Listing by: Candy Costa Real Estate LLC, (315) 505-6609
Stephanie Goppelt, (315) 663-7900
Originating MLS: Syracuse
Source: NYSAMLSs, MLS#S1495625

Home Details for 10 Yerdon Dr
Interior Features |
|---|
Interior Details Basement: FullNumber of Rooms: 8 |
Beds & Baths Number of Bedrooms: 4Main Level Bedrooms: 1Number of Bathrooms: 3Number of Bathrooms (full): 2Number of Bathrooms (half): 1Number of Bathrooms (main level): 2 |
Dimensions and Layout Living Area: 1350 Square Feet |
Appliances & Utilities Appliances: Dryer, Dishwasher, Electric Water Heater, Gas Oven, Gas Range, Microwave, Refrigerator, WasherDishwasherDryerLaundry: Main LevelMicrowaveRefrigeratorWasher |
Heating & Cooling Heating: Oil,Forced AirHas HeatingHeating Fuel: Oil |
Fireplace & Spa Number of Fireplaces: 1Has a Fireplace |
Gas & Electric Electric: Circuit Breakers |
Windows, Doors, Floors & Walls Window: Storm Window(s), Thermal Windows, Wood FramesFlooring: Laminate, Other, See Remarks, Varies, Vinyl |
Levels, Entrance, & Accessibility Number of Stories: 1Floors: Laminate, Other, See Remarks, Varies, Vinyl |
Exterior Features |
|---|
Exterior Home Features Roof: MetalPatio / Porch: Enclosed, Open, Patio, PorchOther Structures: Pool House, Shed(s), StorageExterior: Gravel Driveway, Pool, Patio, Private Yard, See RemarksFoundation: Block |
Parking & Garage Number of Garage Spaces: 2Number of Covered Spaces: 2Has a GarageParking Spaces: 2Parking: Detached,Electricity |
Pool Pool: Above Ground |
Frontage Waterfront: Other, See RemarksRoad Frontage: City StreetNot on Waterfront |
Water & Sewer Sewer: Septic Tank |
Days on Market |
|---|
Days on Market: 180+ |
Property Information |
|---|
Year Built Year Built: 1894 |
Property Type / Style Property Type: ResidentialProperty Subtype: Single Family ResidenceArchitecture: Historic/Antique |
Building Construction Materials: Vinyl Siding, Copper Plumbing, PEX Plumbing |
Property Information Condition: ResaleParcel Number: 35480007700400030030000000 |
Price & Status |
|---|
Price List Price: $279,900Price Per Sqft: $207 |
Status Change & Dates Possession Timing: Close Of Escrow |
Active Status |
|---|
MLS Status: Active |
Location |
|---|
Direction & Address City: Redfield |
School Information Elementary School District: Sandy CreekJr High / Middle School District: Sandy CreekHigh School District: Sandy Creek |
Agent Information |
|---|
Listing Agent Listing ID: S1495625 |
Building |
|---|
Building Area Building Area: 1350 Square Feet |
HOA |
|---|
Association for this Listing: Syracuse |
Lot Information |
|---|
Lot Area: 0.74 acres |
Listing Info |
|---|
Special Conditions: Standard |
Offer |
|---|
Listing Terms: Cash, Conventional, FHA |
Compensation |
|---|
Buyer Agency Commission: 3Buyer Agency Commission Type: %Sub Agency Commission: 0Transaction Broker Commission: 0 |
Notes The listing broker’s offer of compensation is made only to participants of the MLS where the listing is filed |
Miscellaneous |
|---|
BasementMls Number: S1495625Living Area Range Units: Square Feet |
Price History for 10 Yerdon Dr
| Date | Price | Event | Source |
|---|---|---|---|
| 09/05/2023 | $279,900 | Listed For Sale | NYSAMLSs #S1495625 |
Similar Homes You May Like
Skip to last item
- Listing by: Keller Williams Capital Dist, Active
- Listing by: Acropolis Realty Group LLC
- Listing by: Acropolis Realty Group LLC
- Listing by: Acropolis Realty Group LLC
- See more homes for sale inRedfieldTake a look
Skip to first item
New Listings near 10 Yerdon Dr
Skip to last item
Skip to first item
Comparable Sales for 10 Yerdon Dr
Address | Distance | Property Type | Sold Price | Sold Date | Bed | Bath | Sqft |
|---|---|---|---|---|---|---|---|
1.03 | Single-Family Home | $54,000 | 08/30/23 | 2 | 1 | 1,480 | |
1.79 | Single-Family Home | $236,000 | 08/15/23 | 2 | 1 | 858 | |
1.50 | Single-Family Home | $230,000 | 04/22/24 | 2 | 1 | 768 | |
2.53 | Single-Family Home | $184,000 | 03/25/24 | 3 | 2 | 1,296 | |
2.31 | Single-Family Home | $155,000 | 10/06/23 | 1 | 1 | 520 |
LGBTQ Local Legal Protections
LGBTQ Local Legal Protections
Stephanie Goppelt, Candy Costa Real Estate LLC

The data relating to real estate on this web site comes in part from the Internet Data Exchange (IDX) Program
of the CNYIS, UNYREIS and WNYREIS. Real estate listings held by firms other than Zillow, Inc. are marked with
the IDX logo and include the Listing Broker’s Firm Name. Listing Data last updated at 2024-02-07 10:10:09 PST.
Disclaimer: All information deemed reliable but not guaranteed and should be independently verified. All properties
are subject to prior sale, change or withdrawal. Neither the listing broker(s) nor Zillow, Inc. shall be responsible for any typographical errors, misinformation, misprints, and shall be held totally harmless.
© 2024 CNYIS, UNYREIS, WNYREIS. All rights reserved.
The listing broker’s offer of compensation is made only to participants of the MLS where the listing is filed.
The listing broker’s offer of compensation is made only to participants of the MLS where the listing is filed.
10 Yerdon Dr, Redfield, NY 13437 is a 4 bedroom, 3 bathroom, 1,350 sqft single-family home built in 1894. This property is currently available for sale and was listed by NYSAMLSs on Sep 5, 2023. The MLS # for this home is MLS# S1495625.
