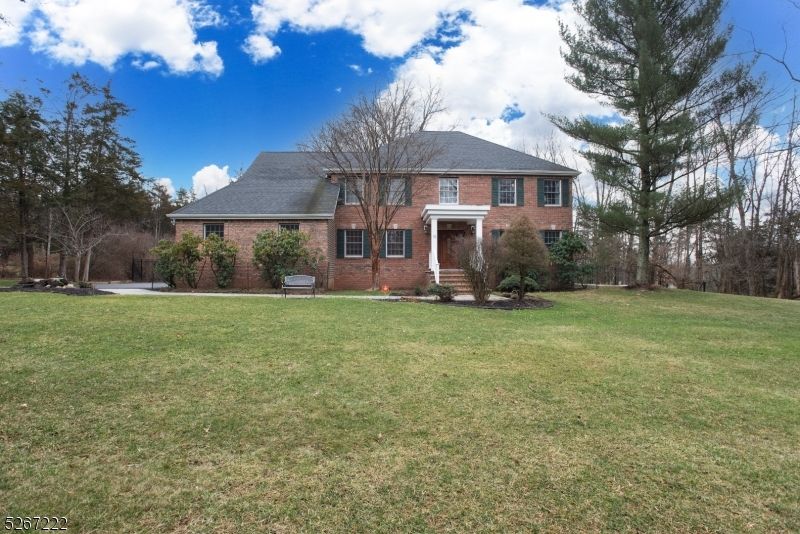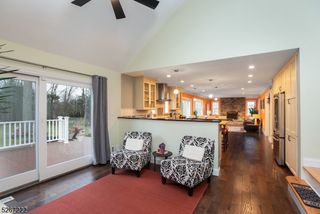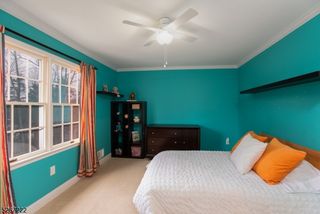


PENDING1.73 ACRES
10 Trimmer Rd
Lebanon, NJ 08833
- 4 Beds
- 3 Baths
- 3,353 sqft (on 1.73 acres)
- 4 Beds
- 3 Baths
- 3,353 sqft (on 1.73 acres)
4 Beds
3 Baths
3,353 sqft
(on 1.73 acres)
Local Information
© Google
-- mins to
Commute Destination
Description
Gracious and updated 4-bedroom, 2.5-bathroom brick-front colonial sits nestled on over 1.7 acres of level, fenced-in property. Set on a peaceful cul-de-sac street, this home boasts a tranquil neighborhood setting. Upon entry, a grand two-story foyer welcomes you into an open and versatile floor plan, featuring enhanced moldings, hardwood floors, and recessed lighting throughout. The beautifully renovated eat-in kitchen with breakfast bar seamlessly connects to the spacious family room, complete with a gas fireplace. A convenient back staircase off the kitchen den leads to a loft, ideal for a home office or additional living space. The primary en-suite includes a walk-in closet and renovated bath, while three additional bedrooms share an updated guest bath with a rain shower. The expansive basement with high ceilings offers endless potential for customization. Sliders from the kitchen open to a large two-tier deck overlooking the fenced-in yard. With a newer roof, skylights, HVAC, driveway, and more, this home is move-in ready. Conveniently located with easy access to major highways, shops, and restaurants, this property offers the perfect blend of comfort and convenience..
Home Highlights
Parking
2 Car Garage
Outdoor
Deck
A/C
Heating & Cooling
HOA
None
Price/Sqft
$246
Listed
45 days ago
Home Details for 10 Trimmer Rd
Active Status |
|---|
MLS Status: Under Contract |
Interior Features |
|---|
Interior Details Basement: Yes,Unfinished,Sump PumpNumber of Rooms: 10Types of Rooms: Master Bedroom, Bedroom 1, Bedroom 2, Bedroom 3, Bedroom 4, Master Bathroom, Dining Room, Family Room, Kitchen, Living Room, Basement |
Beds & Baths Number of Bedrooms: 4Number of Bathrooms: 3Number of Bathrooms (full): 2Number of Bathrooms (half): 1 |
Dimensions and Layout Living Area: 3353 Square Feet |
Appliances & Utilities Utilities: Underground Utilities, Cable Available, Garbage Extra ChargeAppliances: Carbon Monoxide Detector, Dishwasher, Dryer, Kitchen Exhaust Fan, Range/Oven-Gas, Refrigerator, Washer, Water Softener Owned, Gas Water HeaterDishwasherDryerLaundry: Laundry RoomRefrigeratorWasher |
Heating & Cooling Heating: Natural GasHas CoolingAir Conditioning: 2 Units,Ceiling Fan(s),Central AirHas HeatingHeating Fuel: Natural Gas |
Fireplace & Spa Number of Fireplaces: 1Fireplace: Family Room, Gas, See RemarksHas a Fireplace |
Windows, Doors, Floors & Walls Flooring: Carpet, Tile, Wood |
Levels, Entrance, & Accessibility Floors: Carpet, Tile, Wood |
Security Security: Carbon Monoxide Detector |
Exterior Features |
|---|
Exterior Home Features Roof: Asphalt ShinglePatio / Porch: DeckFencing: Metal FenceNo Private Pool |
Parking & Garage Number of Garage Spaces: 2Number of Covered Spaces: 2No CarportHas a GarageHas an Attached GarageParking Spaces: 2Parking: Asphalt,See Remarks,Attached Garage,Garage Door Opener,Garage |
Water & Sewer Sewer: Septic 4 Bedroom Town Verified |
Days on Market |
|---|
Days on Market: 45 |
Property Information |
|---|
Year Built Year Built: 1992Year Renovated: 2015 |
Property Type / Style Property Type: ResidentialProperty Subtype: Single Family ResidenceArchitecture: Colonial |
Building Construction Materials: Brick, Vinyl Siding |
Property Information Parcel Number: 1922000010001000140034 |
Price & Status |
|---|
Price List Price: $825,000Price Per Sqft: $246 |
Status Change & Dates Possession Timing: Pot |
Location |
|---|
Direction & Address City: Readington Twp. |
School Information Elementary School: HollandbrkJr High / Middle School: ReadingtonHigh School: Huntcentrl |
Agent Information |
|---|
Listing Agent Listing ID: 3890809 |
Building |
|---|
Building Area Building Area: 3353 Square Feet |
Community |
|---|
Not Senior Community |
Lot Information |
|---|
Lot Area: 1.73 Acres |
Miscellaneous |
|---|
BasementMls Number: 3890809Attribution Contact: 201-981-0205 |
Last check for updates: about 22 hours ago
Listing courtesy of Judith Donovan, (201) 981-0205
Nexthome Premier
Source: GSMLS, MLS#3890809

Also Listed on NextHome.
Price History for 10 Trimmer Rd
| Date | Price | Event | Source |
|---|---|---|---|
| 04/06/2024 | $825,000 | Pending | GSMLS #3890809 |
| 03/14/2024 | $825,000 | Listed For Sale | NextHome #3890809 |
| 05/16/2014 | $525,000 | Sold | N/A |
| 02/21/2014 | $535,000 | Listed For Sale | Agent Provided |
Similar Homes You May Like
Skip to last item
- Antoinette Pagano, Keller Williams Realty West Monmouth
- See more homes for sale inLebanonTake a look
Skip to first item
New Listings near 10 Trimmer Rd
Skip to last item
- Re/Max Results Realty
- See more homes for sale inLebanonTake a look
Skip to first item
Property Taxes and Assessment
| Year | 2023 |
|---|---|
| Tax | $15,546 |
| Assessment | $610,300 |
Home facts updated by county records
Comparable Sales for 10 Trimmer Rd
Address | Distance | Property Type | Sold Price | Sold Date | Bed | Bath | Sqft |
|---|---|---|---|---|---|---|---|
0.11 | Single-Family Home | $876,000 | 08/04/23 | 4 | 4 | 3,364 | |
0.14 | Single-Family Home | $900,000 | 08/11/23 | 5 | 3 | - | |
0.29 | Single-Family Home | $957,153 | 09/25/23 | 4 | 3 | - | |
1.15 | Single-Family Home | $760,000 | 11/17/23 | 4 | 3 | - | |
0.74 | Single-Family Home | $610,000 | 12/14/23 | 3 | 3 | - | |
1.12 | Single-Family Home | $884,000 | 12/15/23 | 4 | 4 | - | |
0.77 | Single-Family Home | $685,000 | 10/24/23 | 2 | 2 | - | |
1.31 | Single-Family Home | $625,000 | 12/15/23 | 4 | 3 | - | |
1.84 | Single-Family Home | $970,000 | 05/15/23 | 4 | 4 | 3,022 |
LGBTQ Local Legal Protections
LGBTQ Local Legal Protections
Judith Donovan, Nexthome Premier

The data relating to real estate for sale on this website comes in part from the IDX Program of Garden State Multiple Listing Service, L.L.C. Real estate listings held by other brokerage firms are marked as IDX Listing.
Information deemed reliable but not guaranteed. Copyright © 2024 Garden State Multiple Listing Service, L.L.C. All rights reserved.
Notice: The dissemination of listings on this website does not constitute the consent required by N.J.A.C. 11:5.6.1 (n) for the advertisement of listings exclusively for sale by another broker. Any such consent must be obtained in writing from the listing broker.
The listing broker’s offer of compensation is made only to participants of the MLS where the listing is filed.
Information deemed reliable but not guaranteed. Copyright © 2024 Garden State Multiple Listing Service, L.L.C. All rights reserved.
Notice: The dissemination of listings on this website does not constitute the consent required by N.J.A.C. 11:5.6.1 (n) for the advertisement of listings exclusively for sale by another broker. Any such consent must be obtained in writing from the listing broker.
The listing broker’s offer of compensation is made only to participants of the MLS where the listing is filed.
10 Trimmer Rd, Lebanon, NJ 08833 is a 4 bedroom, 3 bathroom, 3,353 sqft single-family home built in 1992. This property is currently available for sale and was listed by GSMLS on Mar 14, 2024. The MLS # for this home is MLS# 3890809.
