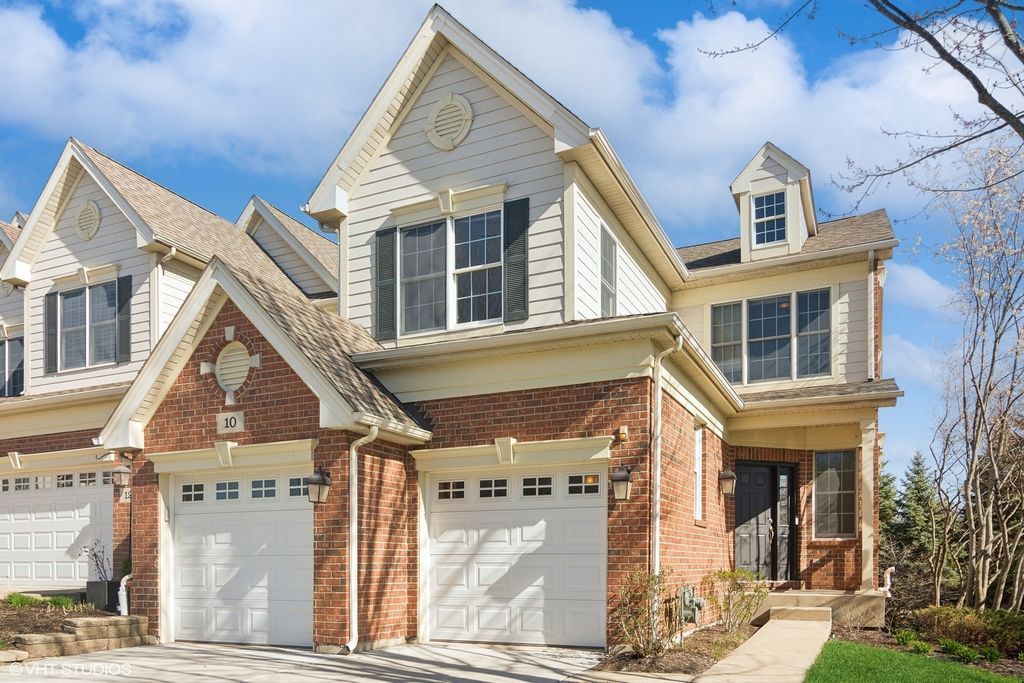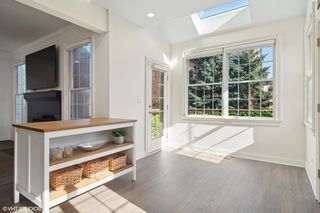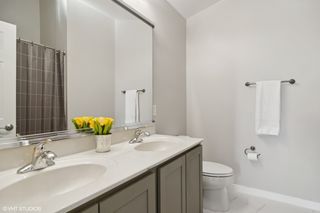


UNDER CONTRACT
10 Red Tail Dr
Hawthorn Woods, IL 60047
- 3 Beds
- 4 Baths
- 2,298 sqft
- 3 Beds
- 4 Baths
- 2,298 sqft
3 Beds
4 Baths
2,298 sqft
Local Information
© Google
-- mins to
Commute Destination
Description
Don't miss this charming end unit townhome in the coveted Hawthorn Woods Country Club! This well-maintained gorgeous home offers a full finished walkout basement, 3.1 baths, deck, and patio, providing over 3000sf of living space! Step into the warm open floor plan featuring a living room, dining room, and cozy family room with gas fireplace, adorned with luxurious laminate floors on the basement and first floor, hardwood floors on the second floor, recessed lighting, and crown molding. Enjoy peaceful moments on the spacious deck overlooking lush landscaping. Upstairs, the bedrooms offer vaulted ceilings, and ample closets. The primary bedroom boasts a vaulted ceiling with fan/light, sitting area, and ensuite bath with double sinks, corner tub, and separate shower. The lower level is perfect for entertaining, featuring a recreation room full bath, and walkout patio. Storage is plentiful with designated space including mechanicals and a utility sink. Updates include 2 zone furnace/humidifier (2018), hot water heater (2018), new roof (aug 2021), new concrete driveway (2019), upstairs bathroom( 2024) New Kitchen cabinets( 2024) and laminate flooring (2024). Located in a quiet cul-de-sac with lush landscaping and convenient nearby guest parking, this home is a must-see gem! Enjoy comfortable living in this inviting residence.
Home Highlights
Parking
2 Car Garage
Outdoor
Patio, Deck
A/C
Heating & Cooling
HOA
$401/Monthly
Price/Sqft
$187
Listed
13 days ago
Home Details for 10 Red Tail Dr
Active Status |
|---|
MLS Status: Contingent |
Interior Features |
|---|
Interior Details Basement: Full,Walk-Out AccessNumber of Rooms: 10Types of Rooms: Bedroom 4, Family Room, Living Room, Dining Room, Sitting Room, Bonus Room, Bedroom 2, Master Bedroom, Recreation Room, Bedroom 3, Kitchen, LaundryWet Bar |
Beds & Baths Number of Bedrooms: 3Number of Bathrooms: 4Number of Bathrooms (full): 3Number of Bathrooms (half): 1 |
Dimensions and Layout Living Area: 2298 Square Feet |
Appliances & Utilities Appliances: Range, Microwave, Dishwasher, Refrigerator, Bar Fridge, Washer, Dryer, Disposal, Stainless Steel Appliance(s), HumidifierDishwasherDisposalDryerLaundry: In Unit,Second Floor LaundryMicrowaveRefrigeratorWasher |
Heating & Cooling Heating: Natural GasHas CoolingAir Conditioning: Central AirHas HeatingHeating Fuel: Natural Gas |
Fireplace & Spa Number of Fireplaces: 1Fireplace: Gas Log, Gas Starter, Family RoomHas a FireplaceNo Spa |
Windows, Doors, Floors & Walls Flooring: Hardwood |
Levels, Entrance, & Accessibility Number of Stories: 2Accessibility: No Disability AccessFloors: Hardwood |
Security Security: Security System, Fire Sprinkler System, Carbon Monoxide Detector(s) |
Exterior Features |
|---|
Exterior Home Features Roof: AsphaltPatio / Porch: Deck, PatioFoundation: Concrete Perimeter |
Parking & Garage Number of Garage Spaces: 2Number of Covered Spaces: 2Other Parking: Driveway (Concrete)Has a GarageHas an Attached GarageHas Open ParkingParking Spaces: 2Parking: Garage Attached, Open |
Frontage Not on Waterfront |
Water & Sewer Sewer: Public Sewer |
Finished Area Finished Area (below surface): 800 Square Feet |
Days on Market |
|---|
Days on Market: 13 |
Property Information |
|---|
Year Built Year Built: 2005 |
Property Type / Style Property Type: ResidentialProperty Subtype: Townhouse, Single Family Residence |
Building Construction Materials: BrickNot a New ConstructionNo Additional Parcels |
Property Information Parcel Number: 10334050620000 |
Price & Status |
|---|
Price List Price: $429,000Price Per Sqft: $187 |
Status Change & Dates Possession Timing: Close Of Escrow |
Location |
|---|
Direction & Address City: Hawthorn WoodsCommunity: Hawthorn Woods Country Club |
School Information Elementary School: Fremont Elementary SchoolElementary School District: 79Jr High / Middle School: Fremont Middle SchoolJr High / Middle School District: 79High School: Mundelein Cons High SchoolHigh School District: 120 |
Agent Information |
|---|
Listing Agent Listing ID: 12030064 |
Building |
|---|
Building Area Building Area: 3098 Square Feet |
HOA |
|---|
HOA Fee Includes: Clubhouse, Exercise Facilities, Exterior Maintenance, Lawn Care, Snow RemovalHas an HOAHOA Fee: $401/Monthly |
Lot Information |
|---|
Lot Area: 2788 sqft |
Listing Info |
|---|
Special Conditions: None |
Offer |
|---|
Contingencies: Attorney/Inspection |
Compensation |
|---|
Buyer Agency Commission: 2.25%-$495Buyer Agency Commission Type: See Remarks: |
Notes The listing broker’s offer of compensation is made only to participants of the MLS where the listing is filed |
Business |
|---|
Business Information Ownership: Fee Simple |
Miscellaneous |
|---|
BasementMls Number: 12030064Zillow Contingency Status: Under Contract |
Additional Information |
|---|
Mlg Can ViewMlg Can Use: IDX |
Last check for updates: about 23 hours ago
Listing courtesy of: Judy Greenberg
Compass
Source: MRED as distributed by MLS GRID, MLS#12030064

Price History for 10 Red Tail Dr
| Date | Price | Event | Source |
|---|---|---|---|
| 04/17/2024 | $429,000 | Contingent | MRED as distributed by MLS GRID #12030064 |
| 04/16/2024 | $429,000 | Listed For Sale | MRED as distributed by MLS GRID #12030064 |
| 12/28/2021 | $364,900 | Sold | MRED as distributed by MLS GRID #11241032 |
| 11/03/2021 | $364,900 | Pending | Berkshire Hathaway HomeServices Chicago #11241032 |
| 10/25/2021 | $364,900 | Contingent | MRED as distributed by MLS GRID #11241032 |
| 10/21/2021 | $364,900 | Listed For Sale | MRED as distributed by MLS GRID #11241032 |
| 12/26/2019 | $310,000 | Sold | MRED as distributed by MLS GRID #10499352 |
| 10/22/2019 | $324,000 | Pending | Agent Provided |
| 10/03/2019 | $324,000 | PriceChange | Agent Provided |
| 09/03/2019 | $335,000 | Listed For Sale | Agent Provided |
| 07/01/2015 | $330,000 | Sold | N/A |
| 04/18/2015 | $355,000 | Pending | Agent Provided |
| 04/06/2015 | $355,000 | Listed For Sale | Agent Provided |
| 05/04/2013 | $348,000 | ListingRemoved | Agent Provided |
| 04/19/2013 | $348,000 | Listed For Sale | Agent Provided |
Similar Homes You May Like
Skip to last item
- Berkshire Hathaway HomeServices Starck Real Estate, Active
- RE/MAX Suburban, New
- @properties Christie's International Real Estate, Active
- See more homes for sale inHawthorn WoodsTake a look
Skip to first item
New Listings near 10 Red Tail Dr
Skip to last item
- @properties Christie's International Real Estate, Active
- @properties Christie's International Real Estate, Active
- Berkshire Hathaway HomeServices Starck Real Estate, Active
- RE/MAX Suburban, New
- @properties Christie's International Real Estate, Active
- Keller Williams Success Realty, Price Change
- @properties Christie's International Real Estate, Active
- See more homes for sale inHawthorn WoodsTake a look
Skip to first item
Property Taxes and Assessment
| Year | 2021 |
|---|---|
| Tax | $8,705 |
| Assessment | $331,254 |
Home facts updated by county records
Comparable Sales for 10 Red Tail Dr
Address | Distance | Property Type | Sold Price | Sold Date | Bed | Bath | Sqft |
|---|---|---|---|---|---|---|---|
0.03 | Townhouse | $420,000 | 09/05/23 | 3 | 4 | 2,298 | |
0.04 | Townhouse | $340,000 | 05/24/23 | 3 | 4 | 2,022 | |
0.01 | Townhouse | $390,000 | 08/21/23 | 3 | 4 | 3,000 | |
0.08 | Townhouse | $415,000 | 07/10/23 | 3 | 4 | 2,417 | |
0.13 | Townhouse | $385,000 | 02/16/24 | 3 | 4 | 2,298 | |
0.03 | Townhouse | $381,500 | 08/31/23 | 3 | 3 | 2,101 | |
0.08 | Townhouse | $340,000 | 11/13/23 | 3 | 3 | 2,100 | |
0.79 | Townhouse | $399,000 | 07/07/23 | 3 | 3 | 2,351 | |
0.06 | Townhouse | $429,000 | 11/28/23 | 4 | 4 | 3,907 |
What Locals Say about Hawthorn Woods
- Mckenna L.
- Resident
- 3y ago
"People are constantly walking dogs, and it is a good environment for dogs to walk with minimal hills with some turns"
- Bob J. L.
- Resident
- 4y ago
"The yards are generally 1 acre or more in size. No fences or outbuildings are allowed which means the area between the houses is open, giving kids outstanding places to run and play."
- Bob J. L.
- Resident
- 4y ago
"Most have 1 or more dogs and respect those who do not. Most cleanup after their own pets when walking them. Barking in the neighborhood is minimal given the number in the neighborhood."
- Bob
- Resident
- 4y ago
"Convenient to major employers in the county. A Short drive to several train stations for commuters to downtown Chicago, Express train to Union Station, 45 minutes. Quick commute to the Tollway and rote 41, Edens expressway. 1 hour drive to Milwaukee. "
LGBTQ Local Legal Protections
LGBTQ Local Legal Protections
Judy Greenberg, Compass

Based on information submitted to the MLS GRID as of 2024-02-07 09:06:36 PST. All data is obtained from various sources and may not have been verified by broker or MLS GRID. Supplied Open House Information is subject to change without notice. All information should be independently reviewed and verified for accuracy. Properties may or may not be listed by the office/agent presenting the information. Some IDX listings have been excluded from this website. Click here for more information
The listing broker’s offer of compensation is made only to participants of the MLS where the listing is filed.
The listing broker’s offer of compensation is made only to participants of the MLS where the listing is filed.
10 Red Tail Dr, Hawthorn Woods, IL 60047 is a 3 bedroom, 4 bathroom, 2,298 sqft townhouse built in 2005. This property is currently available for sale and was listed by MRED as distributed by MLS GRID on Apr 16, 2024. The MLS # for this home is MLS# 12030064.
