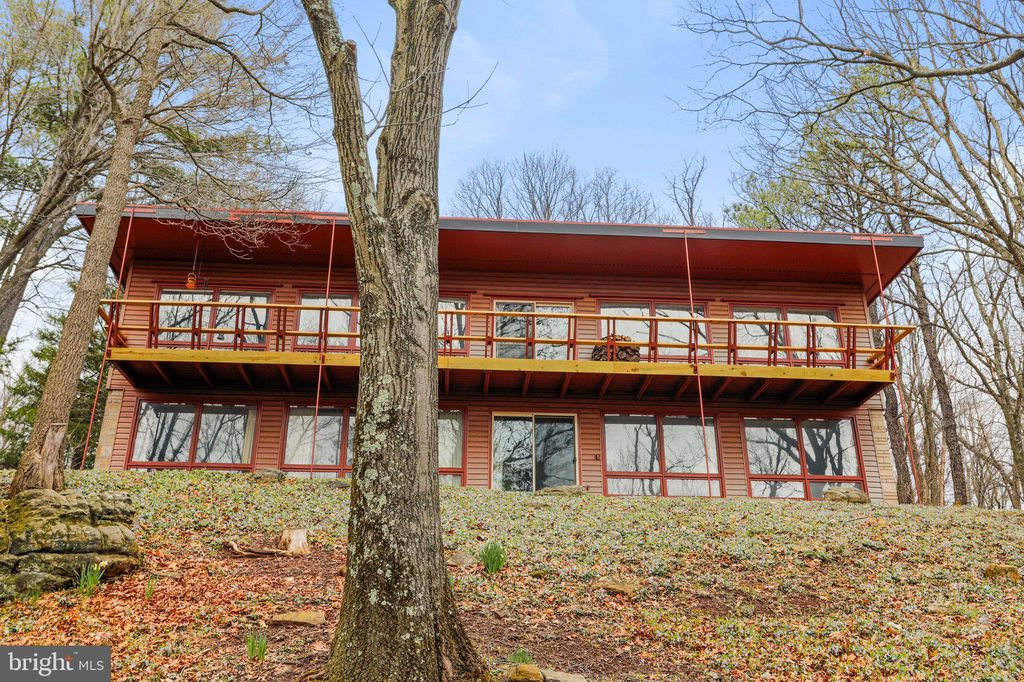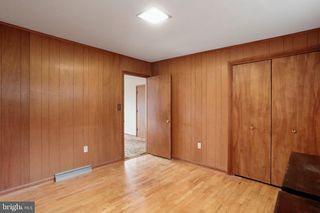


UNDER CONTRACT1.03 ACRES
10 Cherokee Dr
Lavale, MD 21502
Lavale- 5 Beds
- 3 Baths
- 3,120 sqft (on 1.03 acres)
- 5 Beds
- 3 Baths
- 3,120 sqft (on 1.03 acres)
5 Beds
3 Baths
3,120 sqft
(on 1.03 acres)
Local Information
© Google
-- mins to
Commute Destination
Description
LOCATION, LOCATION, LOCATION! Located in the desirable Sunset view neighborhood in the heart of LaVale, this spacious 5 bedroom, 3 bath home sits nestled on just over an acre, offers privacy and wait for it...A MILLION DOLLAR VIEW from the whole back side of the home (Living room, dining room, kitchen). You will not want to leave the deck where you will enjoy sunrises, sunsets, morning coffee, evening barbeques, and just soaking in nature at its finest in beautiful Mountain MD! There are hardwood floors ready for you to expose under the LR, DR, and primary bedroom!!! Their is a remodeled primary bath featuring a walk-in tub! There is a chair glide if you need it. A carport is attached to the 2 car garage. There is an extra parking area in the driveway for your guests. A beautiful stone fireplace is present in the dining room! Lower level nearly doubles your living space to approx. 3120 sq ft! Extremely large L-shaped family room, a very large 4th bedroom, a bath and a laundry room make up the lower level of this fabulous home. Just bring your imagination and update this gem to your taste; the bones are good and the location can't be beat! No city taxes and just minutes to I-68, the C+O Canal towpath, restaurants/the mall/Starbucks, and just 40 minutes to Deep Creek Lake. A must see! Easy to show.
Home Highlights
Parking
Garage
Outdoor
No Info
A/C
Heating & Cooling
HOA
None
Price/Sqft
$80
Listed
31 days ago
Home Details for 10 Cherokee Dr
Interior Features |
|---|
Interior Details Basement: Connecting Stairway,Full,Finished,Heated,Improved,Rear Entrance,Walkout Level,WindowsNumber of Rooms: 1Types of Rooms: Basement |
Beds & Baths Number of Bedrooms: 5Main Level Bedrooms: 3Number of Bathrooms: 3Number of Bathrooms (full): 3Number of Bathrooms (main level): 2 |
Dimensions and Layout Living Area: 3120 Square Feet |
Appliances & Utilities Utilities: Cable Connected, BroadbandAppliances: Dishwasher, Disposal, Dryer - Front Loading, Extra Refrigerator/Freezer, Microwave, Self Cleaning Oven, Washer, Water Heater, Gas Water HeaterDishwasherDisposalLaundry: Lower LevelMicrowaveWasher |
Heating & Cooling Heating: Forced Air,Natural GasHas CoolingAir Conditioning: Central A/C,ElectricHas HeatingHeating Fuel: Forced Air |
Fireplace & Spa Number of Fireplaces: 2Fireplace: Insert, ScreenHas a Fireplace |
Gas & Electric Electric: 110 Volts |
Windows, Doors, Floors & Walls Window: Casement, Double Pane Windows, Sliding, Wood Frames, Window TreatmentsDoor: Double Entry, Sliding GlassFlooring: Carpet, Ceramic Tile, Hardwood, Other, Wood Floors |
Levels, Entrance, & Accessibility Stories: 2Levels: TwoAccessibility: Stair LiftFloors: Carpet, Ceramic Tile, Hardwood, Other, Wood Floors |
View View: Mountain(s), Scenic Vista |
Exterior Features |
|---|
Exterior Home Features Roof: OtherVegetation: Trees/WoodedOther Structures: Above Grade, Below GradeFoundation: BlockNo Private Pool |
Parking & Garage Number of Garage Spaces: 2Number of Carport Spaces: 1Number of Covered Spaces: 3Open Parking Spaces: 4Has a CarportHas a GarageNo Attached GarageHas Open ParkingParking Spaces: 7Parking: Garage Faces Front,Garage Door Opener,Asphalt Driveway,Detached Garage,Driveway,Other,Attached Carport |
Pool Pool: None |
Frontage Responsible for Road Maintenance: City/CountyNot on Waterfront |
Water & Sewer Sewer: Septic Exists |
Finished Area Finished Area (above surface): 1620 Square FeetFinished Area (below surface): 1500 Square Feet |
Days on Market |
|---|
Days on Market: 31 |
Property Information |
|---|
Year Built Year Built: 1965 |
Property Type / Style Property Type: ResidentialProperty Subtype: Single Family ResidenceStructure Type: DetachedArchitecture: Mid-Century Modern |
Building Construction Materials: Block, Copper Plumbing, CPVC/PVC, Stick Built, Stone, Vinyl SidingNot a New Construction |
Property Information Condition: AverageIncluded in Sale: See Inclusion Sheet, Please.Parcel Number: 0129034419 |
Price & Status |
|---|
Price List Price: $249,777Price Per Sqft: $80 |
Status Change & Dates Possession Timing: Close Of Escrow |
Active Status |
|---|
MLS Status: ACTIVE UNDER CONTRACT |
Location |
|---|
Direction & Address City: CumberlandCommunity: Sunset View |
School Information Elementary School District: Allegany County Public SchoolsJr High / Middle School: BraddockJr High / Middle School District: Allegany County Public SchoolsHigh School: AlleganyHigh School District: Allegany County Public Schools |
Agent Information |
|---|
Listing Agent Listing ID: MDAL2008554 |
Building |
|---|
Building Details Builder Name: William K. Schnatterly |
Community |
|---|
Not Senior Community |
HOA |
|---|
No HOA |
Lot Information |
|---|
Lot Area: 1.0334 Acres |
Listing Info |
|---|
Special Conditions: Standard |
Offer |
|---|
Listing Agreement Type: Exclusive Right To Sell |
Compensation |
|---|
Buyer Agency Commission: 2.5Buyer Agency Commission Type: %Sub Agency Commission: 2.5Sub Agency Commission Type: % |
Notes The listing broker’s offer of compensation is made only to participants of the MLS where the listing is filed |
Business |
|---|
Business Information Ownership: Fee Simple |
Miscellaneous |
|---|
BasementMls Number: MDAL2008554Zillow Contingency Status: Under Contract |
Last check for updates: about 21 hours ago
Listing courtesy of Melanie Dimaio, (301) 268-7295
Keller Williams Premier Realty, (301) 722-2020
Source: Bright MLS, MLS#MDAL2008554

Price History for 10 Cherokee Dr
| Date | Price | Event | Source |
|---|---|---|---|
| 04/01/2024 | $249,777 | Contingent | Bright MLS #MDAL2008554 |
| 03/28/2024 | $249,777 | Listed For Sale | Bright MLS #MDAL2008554 |
Similar Homes You May Like
Skip to last item
Skip to first item
New Listings near 10 Cherokee Dr
Skip to last item
- Carter & Roque Real Estate
- See more homes for sale inLavaleTake a look
Skip to first item
Property Taxes and Assessment
| Year | 2023 |
|---|---|
| Tax | $2,132 |
| Assessment | $204,600 |
Home facts updated by county records
Comparable Sales for 10 Cherokee Dr
Address | Distance | Property Type | Sold Price | Sold Date | Bed | Bath | Sqft |
|---|---|---|---|---|---|---|---|
0.71 | Single-Family Home | $305,000 | 11/03/23 | 5 | 3 | 2,260 | |
0.37 | Single-Family Home | $259,900 | 09/22/23 | 3 | 2 | 2,420 | |
0.55 | Single-Family Home | $345,000 | 10/12/23 | 4 | 3 | 2,464 | |
0.06 | Single-Family Home | $369,000 | 04/17/24 | 5 | 4 | - | |
0.52 | Single-Family Home | $200,000 | 12/29/23 | 4 | 3 | 1,933 | |
0.53 | Single-Family Home | $315,000 | 04/02/24 | 3 | 3 | 2,248 | |
0.70 | Single-Family Home | $365,000 | 11/22/23 | 4 | 3 | 2,817 | |
0.60 | Single-Family Home | $410,000 | 08/03/23 | 4 | 4 | 5,016 | |
0.73 | Single-Family Home | $404,000 | 09/01/23 | 5 | 4 | 3,471 | |
0.84 | Single-Family Home | $159,900 | 07/07/23 | 4 | 2 | 2,199 |
What Locals Say about Lavale
- Keyana S.
- Prev. Resident
- 4y ago
"I have seen some people with dogs who do not use leashes. But for the most part, everyone picks up after their pets and has them on proper leashes."
- Tyren Y.
- 9y ago
"I use to live there. The area is nice for a raising children and for those who like to mountainview areas and nature"
- Erin F.
- 10y ago
"Quiet, great for walking and spending time as a family. Not a ton of shopping, average amount of restaurants. Schools are pretty good too. I went to Parkside Elementary as a kid and I hope to send my kids there too."
LGBTQ Local Legal Protections
LGBTQ Local Legal Protections
Melanie Dimaio, Keller Williams Premier Realty

The data relating to real estate for sale on this website appears in part through the BRIGHT Internet Data Exchange program, a voluntary cooperative exchange of property listing data between licensed real estate brokerage firms, and is provided by BRIGHT through a licensing agreement.
Listing information is from various brokers who participate in the Bright MLS IDX program and not all listings may be visible on the site.
The property information being provided on or through the website is for the personal, non-commercial use of consumers and such information may not be used for any purpose other than to identify prospective properties consumers may be interested in purchasing.
Some properties which appear for sale on the website may no longer be available because they are for instance, under contract, sold or are no longer being offered for sale.
Property information displayed is deemed reliable but is not guaranteed.
Copyright 2024 Bright MLS, Inc. Click here for more information
The listing broker’s offer of compensation is made only to participants of the MLS where the listing is filed.
The listing broker’s offer of compensation is made only to participants of the MLS where the listing is filed.
