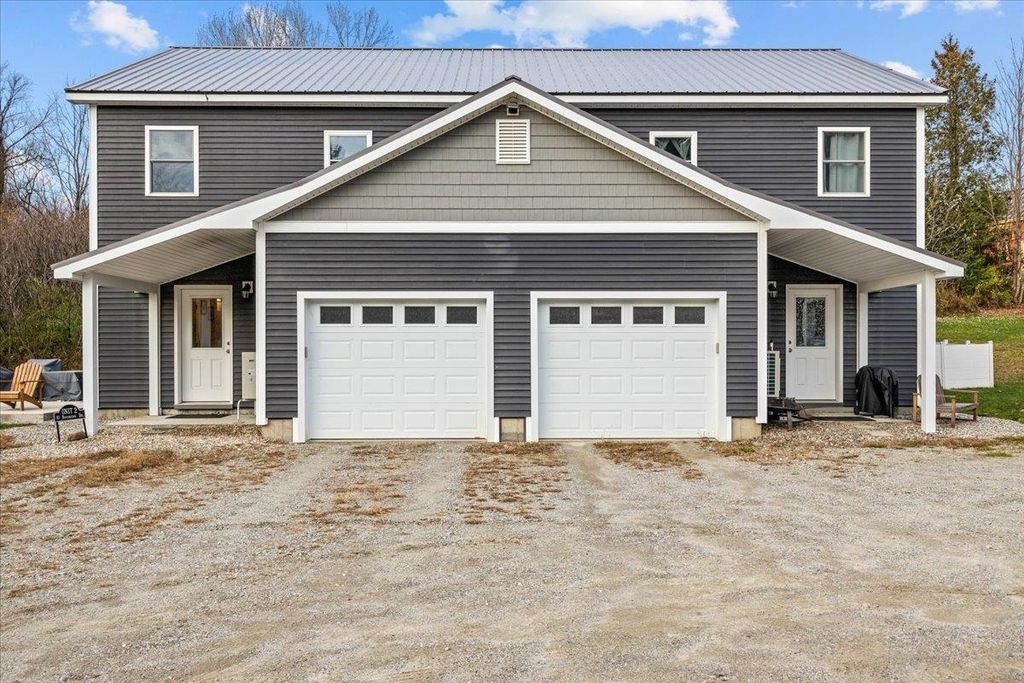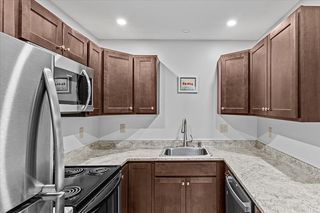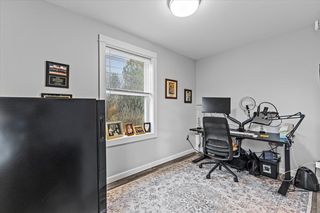


SOLDJAN 5, 2024
Listed by Amanda Kennedy, RE/MAX North Professionals, (802) 655-3333 . Bought with BHHS Vermont Realty Group/Vergennes
10-2 Brookside Drive
Starksboro, VT 05487
- 2 Beds
- 3 Baths
- 1,248 sqft
- 2 Beds
- 3 Baths
- 1,248 sqft
$300,000
Last Sold: Jan 5, 2024
4% over list $289K
$240/sqft
Est. Refi. Payment $2,055/mo*
$300,000
Last Sold: Jan 5, 2024
4% over list $289K
$240/sqft
Est. Refi. Payment $2,055/mo*
2 Beds
3 Baths
1,248 sqft
Homes for Sale Near 10-2 Brookside Drive
Skip to last item
Skip to first item
Local Information
© Google
-- mins to
Commute Destination
Last check for updates: about 8 hours ago
Listed by Amanda Kennedy
RE/MAX North Professionals, (802) 655-3333
Bought with: Nancy Larrow, BHHS Vermont Realty Group/Vergennes, (802) 877-2134
Source: PrimeMLS, MLS#4977265

Description
This property is no longer available to rent or to buy. This description is from January 05, 2024
Come enjoy the quiet perks of country living with the ease of condo life in Starksboro. Built in 2019, this meticulously maintained home still feels brand new! There are 2 bedrooms and 3 bathrooms as well as a bonus room/office. The first floor offers a kitchen that is open to the living space as well as a peninsula for dining. Enjoy the new patio and beautiful fire pit that are perfect for entertaining and conveniently accessed from the living space. Upstairs you will find a generous primary suite as well as one additional bedroom, an office/bonus room, and another full bath. This home was built to Efficiency Vermont standards and features energy star stainless steel appliances and LED lighting. The heat and air conditioning are provided by high efficiency heat pumps. This home is situated on one acre of common land and is conveniently located off Route 116. A quick drive to Bristol or Hinesburg or a half-hour commute to Burlington, this location offers the country vibe but "not too far out" you are looking for!
Home Highlights
Parking
1 Car Garage
Outdoor
No Info
A/C
Heating & Cooling
HOA
$150/Monthly
Price/Sqft
$240/sqft
Listed
172 days ago
Home Details for 10-2 Brookside Drive
Active Status |
|---|
MLS Status: Closed |
Interior Features |
|---|
Interior Details Number of Rooms: 7 |
Beds & Baths Number of Bedrooms: 2Number of Bathrooms: 3Number of Bathrooms (full): 2Number of Bathrooms (half): 1 |
Dimensions and Layout Living Area: 1248 Square Feet |
Appliances & Utilities Utilities: Cable Available, DSL - Available, High Speed Intrnt -AvailAppliances: Electric Water Heater |
Heating & Cooling Heating: Electric,Heat PumpHas CoolingAir Conditioning: Mini SplitHas HeatingHeating Fuel: Electric |
Gas & Electric Electric: Circuit Breakers |
Levels, Entrance, & Accessibility Stories: 2Levels: Two |
Exterior Features |
|---|
Exterior Home Features Roof: ShingleFoundation: Slab - Concrete |
Parking & Garage Number of Garage Spaces: 1Number of Covered Spaces: 1No CarportHas a GarageHas an Attached GarageParking Spaces: 1Parking: Circular Driveway,Shared Driveway,Gravel,Attached |
Frontage Road Frontage: Public, TBDRoad Surface Type: Paved |
Water & Sewer Sewer: Shared Septic |
Surface & Elevation Topography: Level |
Finished Area Finished Area (above surface): 1248 Square Feet |
Property Information |
|---|
Year Built Year Built: 2019 |
Property Type / Style Property Type: ResidentialProperty Subtype: CondominiumArchitecture: Townhouse |
Building Construction Materials: Vinyl Siding, Wood FrameNot a New Construction |
Property Information Not Included in Sale: Beverage coolers |
Price & Status |
|---|
Price List Price: $289,000Price Per Sqft: $240/sqft |
Location |
|---|
Direction & Address City: Starksboro |
School Information Elementary School: Robinson SchoolElementary School District: Mount Abraham UHSD 28Jr High / Middle School: Mount Abraham Union Mid/HighJr High / Middle School District: Mount Abraham UHSD 28High School: Mount Abraham UHSD 28High School District: Mount Abraham UHSD 28 |
Building |
|---|
Building Area Building Area: 1248 Square Feet |
Community |
|---|
Units in Building: 2 |
HOA |
|---|
HOA Fee Includes: Plowing, Trash, HOA FeeHas an HOAHOA Fee: $150/Monthly |
Lot Information |
|---|
Lot Area: 0.53 acres |
Documents |
|---|
Disclaimer: The listing broker's offer of compensation is made only to other real estate licensees who are participant members of PrimeMLS. |
Compensation |
|---|
Buyer Agency Commission: 2.5Buyer Agency Commission Type: %Sub Agency Commission: 2.5Sub Agency Commission Type: % |
Notes The listing broker’s offer of compensation is made only to participants of the MLS where the listing is filed |
Miscellaneous |
|---|
Mls Number: 4977265Sub Agency Relationship Offered |
Price History for 10-2 Brookside Drive
| Date | Price | Event | Source |
|---|---|---|---|
| 01/05/2024 | $300,000 | Sold | PrimeMLS #4977265 |
| 11/14/2023 | $289,000 | Contingent | PrimeMLS #4977265 |
| 11/09/2023 | $289,000 | Listed For Sale | PrimeMLS #4977265 |
| 09/15/2021 | $229,000 | Sold | PrimeMLS #4867029 |
Comparable Sales for 10-2 Brookside Drive
Address | Distance | Property Type | Sold Price | Sold Date | Bed | Bath | Sqft |
|---|---|---|---|---|---|---|---|
5.88 | Condo | $349,000 | 12/14/23 | 2 | 1 | 1,015 |
Assigned Schools
These are the assigned schools for 10-2 Brookside Drive.
- Robinson School
- PK-6
- Public
- 120 Students
4/10GreatSchools RatingParent Rating AverageNo reviews available for this school. - Mount Abraham Uhsd #28
- 7-12
- Public
- 641 Students
5/10GreatSchools RatingParent Rating AverageI'll start by saying that this school has a FEW outstanding teachers. However, for the most part, it's not a good school. My children come home telling me that they are bored in class, some of the teachers yell at the entire class on a regular basis, I've experienced teachers being very defensive when I question why my child was disciplined and others doing the same thing were not. There is a huge bully problem. Teachers see things in class and look the other way. Communication with parents is terrible! I don't know about things until after the fact and I read the newsletters and check powerschool which is never up to date. If you want a good education and school experience for your kids, don't send them there.Parent Review9y ago - Check out schools near 10-2 Brookside Drive.
Check with the applicable school district prior to making a decision based on these schools. Learn more.
LGBTQ Local Legal Protections
LGBTQ Local Legal Protections

Copyright 2024 PrimeMLS, Inc. All rights reserved.
This information is deemed reliable, but not guaranteed. The data relating to real estate displayed on this display comes in part from the IDX Program of PrimeMLS. The information being provided is for consumers’ personal, non-commercial use and may not be used for any purpose other than to identify prospective properties consumers may be interested in purchasing. Data last updated 2024-02-12 14:37:28 PST.
The listing broker’s offer of compensation is made only to participants of the MLS where the listing is filed.
The listing broker’s offer of compensation is made only to participants of the MLS where the listing is filed.
Homes for Rent Near 10-2 Brookside Drive
Skip to last item
Skip to first item
Off Market Homes Near 10-2 Brookside Drive
Skip to last item
Skip to first item
10-2 Brookside Drive, Starksboro, VT 05487 is a 2 bedroom, 3 bathroom, 1,248 sqft condo built in 2019. This property is not currently available for sale. 10-2 Brookside Drive was last sold on Jan 5, 2024 for $300,000 (4% higher than the asking price of $289,000). The current Trulia Estimate for 10-2 Brookside Drive is $303,100.
