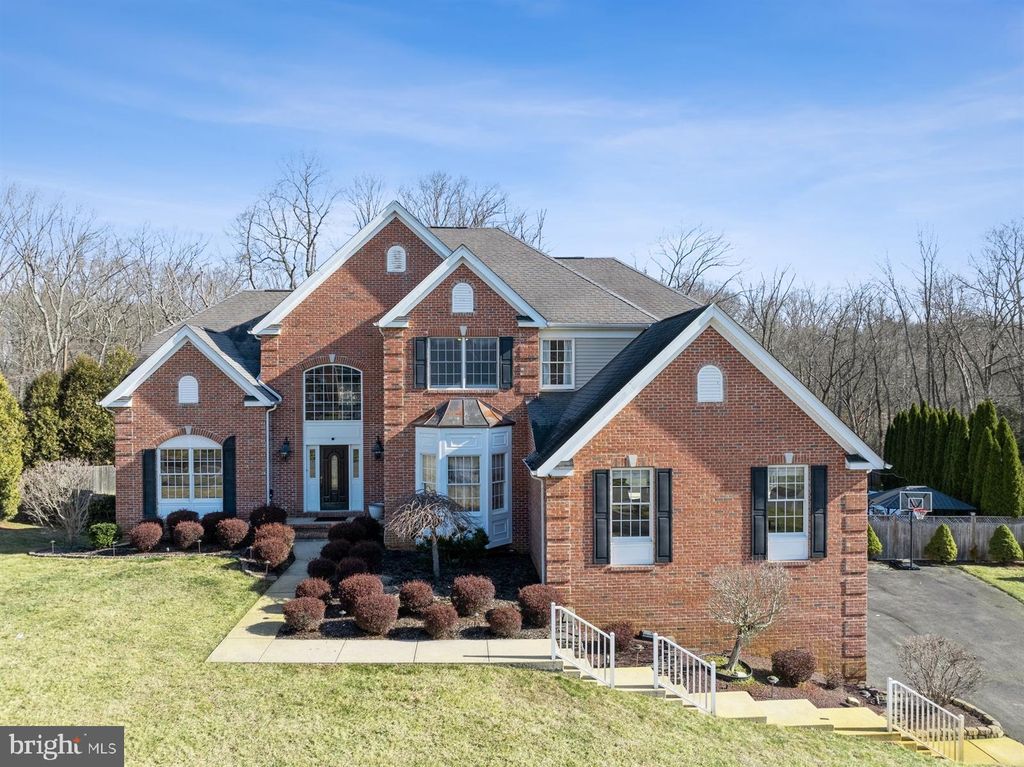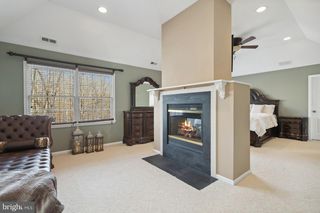


PENDING1.13 ACRES
1 Arlenes Way
Cream Ridge, NJ 08514
- 4 Beds
- 4 Baths
- 4,418 sqft (on 1.13 acres)
- 4 Beds
- 4 Baths
- 4,418 sqft (on 1.13 acres)
4 Beds
4 Baths
4,418 sqft
(on 1.13 acres)
Local Information
© Google
-- mins to
Commute Destination
Description
Presenting a stunning 4,418 square foot colonial gem, this home offers luxury and comfort in a beautiful bucolic setting. Enjoy the expansive bonus room conservatory, first floor study/library and the big morning room with skylights, that is perfect for casual dining. Spacious gourmet kitchen features stainless steel appliances with a brand new double oven and brand new gas cook top, center island, granite counters, butler's pantry beverage center with wine and glass rack. The finished walk-out basement adds a whole other level of living space with 9 FT ceilings and full windows. Included is a kitchenette and full bathroom, and many rooms with endless possibilities. Outside, a Trex deck, covered patio with porch swing & a heated Gunite pool awaits for summer entertaining. Modern conveniences like central vacuum and security system are included, along with Anderson windows and doors and newly refinished gleaming hardwood floors. Upgraded 300 amp service, 75 gallon Bradford White hot water heater, chlorine injection water filtration system, With a 3-car garage this home combines elegance with practicality for the ultimate living experience. Highly acclaimed Upper Freehold Regional School System. Close to shopping, wineries, golf course, walking trails, Horse Park of NJ, NYC park and ride, NJ turnpike and 195. Don't miss out—schedule your tour today!
Home Highlights
Parking
3 Car Garage
Outdoor
Deck, Pool
A/C
Heating & Cooling
HOA
None
Price/Sqft
$238
Listed
66 days ago
Home Details for 1 Arlenes Way
Interior Features |
|---|
Interior Details Basement: Full,Walkout Level,Finished,Garage AccessNumber of Rooms: 12Types of Rooms: Basement |
Beds & Baths Number of Bedrooms: 4Number of Bathrooms: 4Number of Bathrooms (full): 3Number of Bathrooms (half): 1Number of Bathrooms (main level): 1 |
Dimensions and Layout Living Area: 4418 Square Feet |
Appliances & Utilities Utilities: Cable ConnectedAppliances: Cooktop, Oven - Wall, Dishwasher, Propane Water HeaterDishwasherLaundry: Main Level |
Heating & Cooling Heating: Forced Air,Zoned,Natural GasHas CoolingAir Conditioning: Central A/C,ElectricHas HeatingHeating Fuel: Forced Air |
Fireplace & Spa Number of Fireplaces: 2Fireplace: Gas/PropaneHas a Fireplace |
Gas & Electric Electric: 200+ Amp Service |
Windows, Doors, Floors & Walls Flooring: Wood, Fully Carpeted, Tile/Brick |
Levels, Entrance, & Accessibility Stories: 3Levels: ThreeAccessibility: NoneFloors: Wood, Fully Carpeted, Tile Brick |
View View: Trees/Woods |
Security Security: Security System |
Exterior Features |
|---|
Exterior Home Features Roof: ShinglePatio / Porch: DeckFencing: FullVegetation: Trees/WoodedOther Structures: Above GradeExterior: Street LightsFoundation: Concrete PerimeterHas a Private Pool |
Parking & Garage Number of Garage Spaces: 3Number of Covered Spaces: 3No CarportHas a GarageHas an Attached GarageHas Open ParkingParking Spaces: 3Parking: Garage Faces Side,Garage Door Opener,Asphalt Driveway,Driveway,Attached Garage |
Pool Pool: Yes - PersonalPool |
Frontage Not on Waterfront |
Water & Sewer Sewer: On Site Septic |
Finished Area Finished Area (above surface): 4418 Square Feet |
Days on Market |
|---|
Days on Market: 66 |
Property Information |
|---|
Year Built Year Built: 2002 |
Property Type / Style Property Type: ResidentialProperty Subtype: Single Family ResidenceStructure Type: DetachedArchitecture: Colonial |
Building Construction Materials: BrickNot a New Construction |
Property Information Parcel Number: 510003400028 15 |
Price & Status |
|---|
Price List Price: $1,050,000Price Per Sqft: $238 |
Status Change & Dates Off Market Date: Thu Apr 18 2024Possession Timing: Negotiable |
Active Status |
|---|
MLS Status: PENDING |
Media |
|---|
Location |
|---|
Direction & Address City: Cream RidgeCommunity: Fox Run |
School Information Elementary School: NewellElementary School District: Upper Freehold Regional SchoolsJr High / Middle School: Stone BridgeJr High / Middle School District: Upper Freehold Regional SchoolsHigh School: AllentownHigh School District: Upper Freehold Regional Schools |
Agent Information |
|---|
Listing Agent Listing ID: NJMM2002330 |
Building |
|---|
Building Details Builder Model: Bancroft IBuilder Name: Weinstein Builders |
Community |
|---|
Not Senior Community |
HOA |
|---|
No HOA |
Lot Information |
|---|
Lot Area: 1.13 Acres |
Listing Info |
|---|
Special Conditions: Standard |
Offer |
|---|
Contingencies: Appraisal, Home InspectionListing Agreement Type: Exclusive Right To SellListing Terms: Conventional |
Compensation |
|---|
Buyer Agency Commission: 2Buyer Agency Commission Type: %Sub Agency Commission: 0Sub Agency Commission Type: $Transaction Broker Commission: 2Transaction Broker Commission Type: % |
Notes The listing broker’s offer of compensation is made only to participants of the MLS where the listing is filed |
Business |
|---|
Business Information Ownership: Fee Simple |
Miscellaneous |
|---|
BasementMls Number: NJMM2002330Municipality: UPPER FREEHOLD TWPAttic: Attic |
Last check for updates: about 11 hours ago
Listing courtesy of Debbie Lang, (609) 213-1900
BHHS Fox & Roach - Princeton
Source: Bright MLS, MLS#NJMM2002330

Also Listed on MOMLS, Berkshire Hathaway HomeServices Fox & Roach, REALTORS.
Price History for 1 Arlenes Way
| Date | Price | Event | Source |
|---|---|---|---|
| 04/18/2024 | $1,050,000 | Pending | Bright MLS #NJMM2002330 |
| 04/16/2024 | $1,050,000 | ListingRemoved | Berkshire Hathaway HomeServices Fox & Roach, REALTORS #NJMM2002330 |
| 03/08/2024 | $1,050,000 | Contingent | Bright MLS #NJMM2002330 |
| 02/24/2024 | $1,050,000 | Listed For Sale | Bright MLS #NJMM2002330 |
| 10/28/2016 | $585,000 | Sold | MOMLS #21622057 |
| 01/11/2016 | $619,000 | PriceChange | Agent Provided |
| 12/17/2015 | $630,000 | Listed For Sale | Agent Provided |
| 07/30/2015 | $639,900 | ListingRemoved | Agent Provided |
| 01/16/2015 | $639,900 | Listed For Sale | Agent Provided |
| 06/21/2013 | $470,000 | Sold | MOMLS #21304005 |
| 10/06/2012 | $474,900 | Listed For Sale | Agent Provided |
| 07/07/2012 | $474,900 | ListingRemoved | Agent Provided |
| 06/06/2012 | $474,900 | PriceChange | Agent Provided |
| 04/18/2012 | $479,900 | PriceChange | Agent Provided |
| 12/07/2011 | $499,900 | PriceChange | Agent Provided |
| 10/12/2011 | $514,900 | PriceChange | Agent Provided |
| 07/28/2011 | $529,900 | PriceChange | Agent Provided |
| 06/18/2011 | $549,900 | PriceChange | Agent Provided |
| 04/19/2011 | $599,900 | PriceChange | Agent Provided |
| 03/09/2011 | $619,900 | PriceChange | Agent Provided |
| 09/11/2010 | $674,900 | Listed For Sale | Agent Provided |
| 01/20/2005 | $650,000 | Sold | N/A |
| 12/14/2004 | $650,000 | Sold | N/A |
Similar Homes You May Like
Skip to last item
- James Ferro, Childers Sotheby's Intl Realty
- Abraham Sharaby, Keller Williams Realty Lakewood
- James Befarah, Berkshire Hathaway HomeServices Fox & Roach - Perrineville
- Christa Genovese, Heritage House Sotheby's International Realty
- See more homes for sale inCream RidgeTake a look
Skip to first item
New Listings near 1 Arlenes Way
Skip to last item
- Keller Williams Premier
- Stefania Fernandes, ERA Central Realty Group
- ERA Central Realty Group - Cream Ridge
- James Ferro, Childers Sotheby's Intl Realty
- Emanuel Mashinsky, Imperial Real Estate Agency
- Keller Williams Realty - Washington Township
- See more homes for sale inCream RidgeTake a look
Skip to first item
Property Taxes and Assessment
| Year | 2023 |
|---|---|
| Tax | $17,717 |
| Assessment | $797,700 |
Home facts updated by county records
Comparable Sales for 1 Arlenes Way
Address | Distance | Property Type | Sold Price | Sold Date | Bed | Bath | Sqft |
|---|---|---|---|---|---|---|---|
0.10 | Single-Family Home | $927,000 | 08/10/23 | 4 | 4 | 2,726 | |
0.69 | Single-Family Home | $750,000 | 05/01/23 | 4 | 3 | 2,807 | |
0.47 | Single-Family Home | $855,555 | 10/06/23 | 6 | 4 | 3,809 | |
0.51 | Single-Family Home | $1,330,000 | 11/14/23 | 5 | 5 | 6,643 | |
0.61 | Single-Family Home | $935,000 | 08/09/23 | 5 | 3 | 3,382 | |
0.68 | Single-Family Home | $1,285,000 | 09/14/23 | 4 | 4 | 4,998 | |
0.51 | Single-Family Home | $810,000 | 06/05/23 | 4 | 4 | - | |
0.87 | Single-Family Home | $850,000 | 06/14/23 | 5 | 4 | 2,905 | |
1.02 | Single-Family Home | $350,000 | 08/15/23 | 4 | 2 | 1,971 | |
0.51 | Single-Family Home | $475,000 | 06/06/23 | 2 | 2 | 2,240 |
LGBTQ Local Legal Protections
LGBTQ Local Legal Protections
Debbie Lang, BHHS Fox & Roach - Princeton

The data relating to real estate for sale on this website appears in part through the BRIGHT Internet Data Exchange program, a voluntary cooperative exchange of property listing data between licensed real estate brokerage firms, and is provided by BRIGHT through a licensing agreement.
Listing information is from various brokers who participate in the Bright MLS IDX program and not all listings may be visible on the site.
The property information being provided on or through the website is for the personal, non-commercial use of consumers and such information may not be used for any purpose other than to identify prospective properties consumers may be interested in purchasing.
Some properties which appear for sale on the website may no longer be available because they are for instance, under contract, sold or are no longer being offered for sale.
Property information displayed is deemed reliable but is not guaranteed.
Copyright 2024 Bright MLS, Inc. Click here for more information
The listing broker’s offer of compensation is made only to participants of the MLS where the listing is filed.
The listing broker’s offer of compensation is made only to participants of the MLS where the listing is filed.
1 Arlenes Way, Cream Ridge, NJ 08514 is a 4 bedroom, 4 bathroom, 4,418 sqft single-family home built in 2002. This property is currently available for sale and was listed by Bright MLS on Feb 24, 2024. The MLS # for this home is MLS# NJMM2002330.
