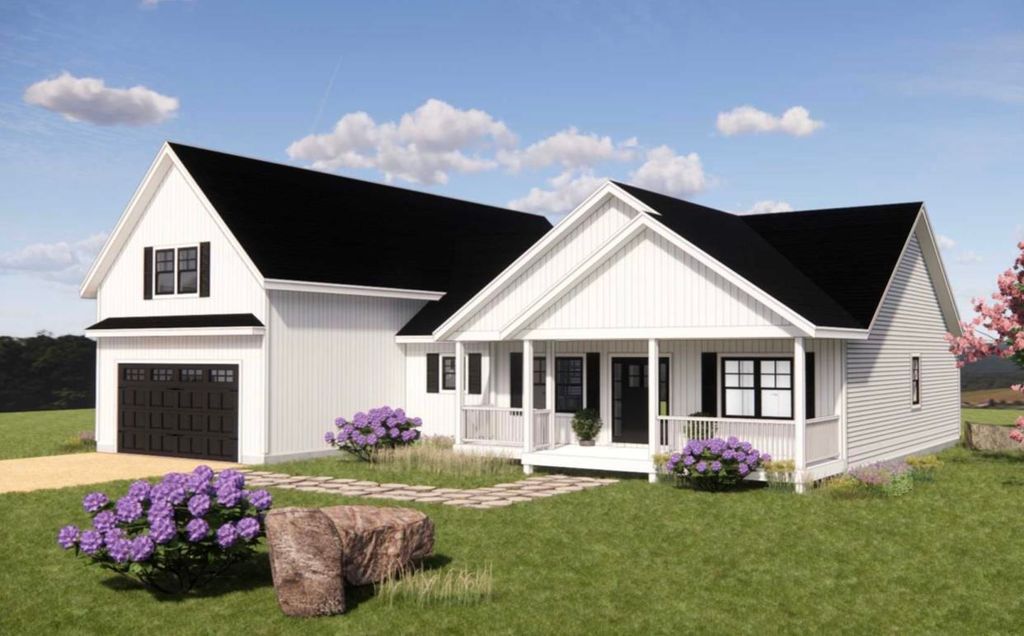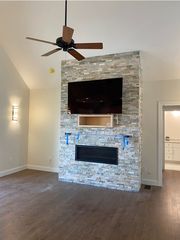


FOR SALEOPEN SUN, 11-1PMNEW CONSTRUCTION1 ACRE
Listed by John Rourke, KW Coastal and Lakes & Mountains Realty/Wolfeboro, (603) 610-8500
00 Mountain Shadows Drive UNIT 00
Tuftonboro, NH 03816
- 3 Beds
- 2 Baths
- 1,900 sqft (on 1 acre)
- 3 Beds
- 2 Baths
- 1,900 sqft (on 1 acre)
3 Beds
2 Baths
1,900 sqft
(on 1 acre)
We estimate this home will sell faster than 80% nearby.
Local Information
© Google
-- mins to
Commute Destination
Last check for updates: about 21 hours ago
Listing courtesy of John Rourke
KW Coastal and Lakes & Mountains Realty/Wolfeboro, (603) 610-8500
Source: PrimeMLS, MLS#4989540

Description
Mountain View! Under construction -Do you want to move from a high cost tax area to one of the lowest in NH ?. Does your current home not fit your lifestyle of today. Ready for one floor living? To-be-built - new construction 3 Bedroom, 2 Bath Home. Great floor plan. Cost efficient insulation, heating and cooling systems are not only green, they cost less to operate as well. Beautiful level, mountain View lot in Mountain Shadows which is an established neighborhood where you will find country roads, ponds, views and beautiful homes. If you enjoy hiking, walking, snowmobiling, it's all within minutes away. Lake Winnipesaukee is less than a mile away, where there is a town beach, boat launch and a marina. Within 15 minutes you can enjoy dining and shopping in downtown Wolfeboro. The White Mountains and Maine coast are an easy day trip. Enjoy all four seasons with all that this location has to offer. A perfect place to call home. The listing agent is the owner and builder.
Open House
Saturday, April 27
11:00 AM to 1:00 PM
Sunday, April 28
11:00 AM to 1:00 PM
Home Highlights
Parking
Garage
Outdoor
Porch
A/C
Heating & Cooling
HOA
None
Price/Sqft
$421
Listed
29 days ago
Home Details for 00 Mountain Shadows Drive UNIT 00
Active Status |
|---|
MLS Status: Active |
Interior Features |
|---|
Interior Details Basement: Concrete Floor,Daylight,Insulated,Stairs - Interior,Interior Access,Exterior Entry,Interior EntryNumber of Rooms: 3 |
Beds & Baths Number of Bedrooms: 3Number of Bathrooms: 2Number of Bathrooms (full): 2 |
Dimensions and Layout Living Area: 1900 Square Feet |
Appliances & Utilities Utilities: Cable Connected, Internet - CableAppliances: Instant Hot WaterLaundry: Laundry - 1st Floor |
Heating & Cooling Heating: Heat Pump,Zoned,Gas - LP/BottleHas CoolingAir Conditioning: Central AirHas HeatingHeating Fuel: Heat Pump |
Fireplace & Spa Fireplace: GasHas a Fireplace |
Gas & Electric Electric: 200+ Amp Service |
Windows, Doors, Floors & Walls Window: Screens, ENERGY STAR Qualified WindowsFlooring: Hardwood, Vinyl Plank |
Levels, Entrance, & Accessibility Stories: 1.5Levels: One and One HalfAccessibility: 1st Floor 1/2 Bathroom, 1st Floor Full Bathroom, Accessibility Features, Bathroom w/Tub, Paved Parking, 1st Floor LaundryFloors: Hardwood, Vinyl Plank |
View Has a ViewView: Mountain(s) |
Security Security: Smoke Detectr-Hard Wired |
Exterior Features |
|---|
Exterior Home Features Roof: Shingle ArchitecturalPatio / Porch: Porch - CoveredFoundation: Concrete |
Parking & Garage Number of Garage Spaces: 2Number of Covered Spaces: 2No CarportHas a GarageParking Spaces: 2Parking: Auto Open,Garage,Attached |
Frontage Road Frontage: Association, OtherNot on Waterfront |
Water & Sewer Sewer: 1000 Gallon |
Farm & Range Frontage Length: Road frontage: 200 |
Finished Area Finished Area (above surface): 1900 Square Feet |
Days on Market |
|---|
Days on Market: 29 |
Property Information |
|---|
Year Built Year Built: 2023 |
Property Type / Style Property Type: ResidentialProperty Subtype: Single Family ResidenceStructure Type: FarmhouseArchitecture: Modern Architecture |
Building Construction Materials: Wood Frame, Vinyl SidingIs a New Construction |
Price & Status |
|---|
Price List Price: $799,000Price Per Sqft: $421 |
Media |
|---|
Location |
|---|
Direction & Address City: TuftonboroCommunity: Mountain Shadows |
School Information Elementary School: Tuftonboro Central SchoolElementary School District: Governor Wentworth RegionalJr High / Middle School: Kingswood Regional MiddleJr High / Middle School District: Governor Wentworth RegionalHigh School: Kingswood Regional High SchoolHigh School District: Governor Wentworth Regional |
Agent Information |
|---|
Listing Agent Listing ID: 4989540 |
Building |
|---|
Building Area Building Area: 4084 Square Feet |
Lot Information |
|---|
Lot Area: 1 Acres |
Documents |
|---|
Disclaimer: The listing broker's offer of compensation is made only to other real estate licensees who are participant members of PrimeMLS. |
Compensation |
|---|
Buyer Agency Commission: 2Buyer Agency Commission Type: % |
Notes The listing broker’s offer of compensation is made only to participants of the MLS where the listing is filed |
Miscellaneous |
|---|
BasementMls Number: 4989540Attic: Hatch/Skuttle |
Additional Information |
|---|
HOA Amenities: Snow Removal |
Price History for 00 Mountain Shadows Drive UNIT 00
| Date | Price | Event | Source |
|---|---|---|---|
| 03/29/2024 | $799,000 | Listed For Sale | PrimeMLS #4989540 |
| 10/31/2023 | ListingRemoved | PrimeMLS #4944798 | |
| 06/11/2023 | $799,000 | PriceChange | PrimeMLS #4944798 |
| 03/08/2023 | $775,000 | PriceChange | PrimeMLS #4944798 |
| 03/07/2023 | $799,000 | Listed For Sale | PrimeMLS #4944798 |
Similar Homes You May Like
Skip to last item
- PrimeMLS, Active
- PrimeMLS, Active
- PrimeMLS, Active
- PrimeMLS, Active
- PrimeMLS, Active
- See more homes for sale inTuftonboroTake a look
Skip to first item
New Listings near 00 Mountain Shadows Drive UNIT 00
Skip to last item
- PrimeMLS, Active
- PrimeMLS, Active
- See more homes for sale inTuftonboroTake a look
Skip to first item
Comparable Sales for 00 Mountain Shadows Drive UNIT 00
Address | Distance | Property Type | Sold Price | Sold Date | Bed | Bath | Sqft |
|---|---|---|---|---|---|---|---|
0.29 | Single-Family Home | $649,000 | 02/23/24 | 3 | 3 | 2,100 | |
0.49 | Single-Family Home | $415,000 | 10/27/23 | 3 | 2 | 2,004 | |
1.00 | Single-Family Home | $445,000 | 11/30/23 | 3 | 2 | 2,397 | |
1.05 | Single-Family Home | $799,000 | 06/01/23 | 4 | 3 | 2,643 | |
0.97 | Single-Family Home | $575,000 | 07/05/23 | 6 | 3 | 3,510 | |
0.93 | Single-Family Home | $1,200,000 | 03/08/24 | 4 | 4 | 5,638 | |
2.43 | Single-Family Home | $450,000 | 06/01/23 | 3 | 2 | 2,340 | |
2.34 | Single-Family Home | $485,000 | 08/25/23 | 2 | 2 | 1,605 | |
2.49 | Single-Family Home | $350,000 | 05/31/23 | 3 | 2 | 2,352 |
What Locals Say about Tuftonboro
- Mbhowardg17
- Resident
- 4mo ago
"Build your own dog pen, then let them run around in it. Plenty of space around here. Not any trouble to get building permits if you want to build larger structures. "
- Christine
- Resident
- 4y ago
"Very small gatherings at local church such as jam sessions Yearly events like craft fairs and bake sales"
LGBTQ Local Legal Protections
LGBTQ Local Legal Protections
John Rourke, KW Coastal and Lakes & Mountains Realty/Wolfeboro

Copyright 2024 PrimeMLS, Inc. All rights reserved.
This information is deemed reliable, but not guaranteed. The data relating to real estate displayed on this display comes in part from the IDX Program of PrimeMLS. The information being provided is for consumers’ personal, non-commercial use and may not be used for any purpose other than to identify prospective properties consumers may be interested in purchasing. Data last updated 2024-02-12 14:37:28 PST.
The listing broker’s offer of compensation is made only to participants of the MLS where the listing is filed.
The listing broker’s offer of compensation is made only to participants of the MLS where the listing is filed.
00 Mountain Shadows Drive UNIT 00, Tuftonboro, NH 03816 is a 3 bedroom, 2 bathroom, 1,900 sqft single-family home built in 2023. This property is currently available for sale and was listed by PrimeMLS on Mar 29, 2024. The MLS # for this home is MLS# 4989540.
