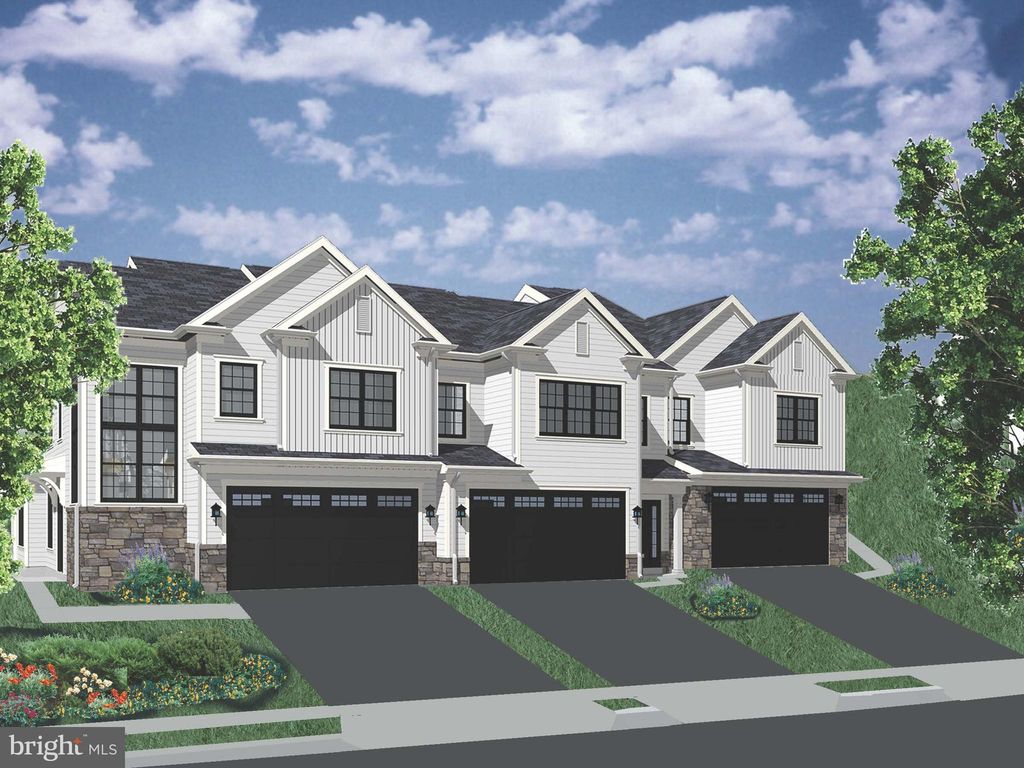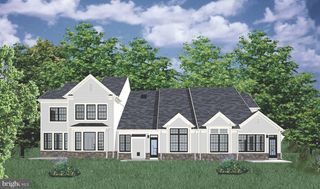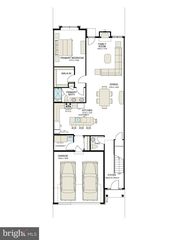


FOR SALENEW CONSTRUCTION
McNaney Farm Dr
Chalfont, PA 18914
- 3 Beds
- 3 Baths
- 2,357 sqft
- 3 Beds
- 3 Baths
- 2,357 sqft
3 Beds
3 Baths
2,357 sqft
Local Information
© Google
-- mins to
Commute Destination
Description
WATCH FOR OUR MODEL'S GRAND OPENING LATER THIS SPRING. This thoughtful three-bedroom home features main-level living at its finest. Located just off the family room, the primary suite has a huge walk-in closet and a large walk-in shower with a seat. The open living space includes a family room with a cozy fireplace, an adjacent dining area, and a gourmet kitchen featuring a large island with seating for four. The laundry room is conveniently located just off the kitchen. The second floor has a loft space that’s destined to be game night central, plus two additional bedrooms and an additional full bath. There are also features such as a two-story foyer, a skylight in the loft, and plenty of closet space throughout. No detail has been overlooked in The Brookhaven! Daylight basements are available. See Barclay Hill Sales Representative for more information. Agent is paid on the base price of the home only. A prospective homebuyer must be accompanied by a licensed Real Estate agent in order to obtain a commission on the initial visit and register buyer.
Home Highlights
Parking
2 Car Garage
Outdoor
No Info
A/C
Heating & Cooling
HOA
$310/Monthly
Price/Sqft
$297
Listed
180+ days ago
Home Details for McNaney Farm Dr
Interior Features |
|---|
Beds & Baths Number of Bedrooms: 3Main Level Bedrooms: 1Number of Bathrooms: 3Number of Bathrooms (full): 2Number of Bathrooms (half): 1Number of Bathrooms (main level): 2 |
Dimensions and Layout Living Area: 2357 Square Feet |
Appliances & Utilities Appliances: Gas Water HeaterLaundry: Hookup,Main Level |
Heating & Cooling Heating: Forced Air,Natural GasHas CoolingAir Conditioning: Central A/C,ElectricHas HeatingHeating Fuel: Forced Air |
Fireplace & Spa Number of Fireplaces: 1Fireplace: Gas/Propane, Mantel(s)Has a Fireplace |
Gas & Electric Electric: 200+ Amp Service |
Levels, Entrance, & Accessibility Stories: 2Levels: TwoAccessibility: Doors - Lever Handle(s) |
Exterior Features |
|---|
Exterior Home Features Other Structures: Above GradeFoundation: SlabNo Private Pool |
Parking & Garage Number of Garage Spaces: 2Number of Covered Spaces: 2No CarportHas a GarageHas an Attached GarageHas Open ParkingParking Spaces: 2Parking: Garage Faces Front,Garage Door Opener,Attached Garage,Driveway |
Pool Pool: None |
Frontage Not on Waterfront |
Water & Sewer Sewer: Public Sewer |
Finished Area Finished Area (above surface): 2357 Square Feet |
Days on Market |
|---|
Days on Market: 180+ |
Property Information |
|---|
Property Type / Style Property Type: ResidentialProperty Subtype: Single Family ResidenceStructure Type: OtherArchitecture: Carriage House |
Building Building Name: BrookhavenConstruction Materials: Stone, Vinyl SidingIs a New Construction |
Property Information Condition: ExcellentIncluded in Sale: Hardwood Floors Throughout Entire Home Except For Bedrooms, Fireplace, 9ft Ceilings On First And Second Floors, Gourmet Kitchens, 42" Cabinets In Kitchen, Granite Counter Tops In Kitchen, Powder Room, Primary Bathroom, Quartz Tops In Hall Bathroom, Ceramic Tile Floors In Primary And Hall BathroomsParcel Number: NO TAX RECORD |
Price & Status |
|---|
Price List Price: $699,900Price Per Sqft: $297 |
Status Change & Dates Possession Timing: 181-365 Days |
Active Status |
|---|
MLS Status: ACTIVE |
Location |
|---|
Direction & Address City: ChalfontCommunity: Barclay Hill |
School Information Elementary School District: Central BucksJr High / Middle School District: Central BucksHigh School District: Central Bucks |
Agent Information |
|---|
Listing Agent Listing ID: PABU2056238 |
Building |
|---|
Building Details Builder Model: BrookhavenBuilder Name: Deluca Homes Lp |
Community |
|---|
Is a Senior Community |
HOA |
|---|
HOA Fee Includes: Common Area Maintenance, Lawn Care Front, Lawn Care RearHas an HOAHOA Fee: $310/Monthly |
Listing Info |
|---|
Special Conditions: Standard |
Offer |
|---|
Listing Agreement Type: Exclusive Right To Sell |
Compensation |
|---|
Buyer Agency Commission: 2Buyer Agency Commission Type: %Sub Agency Commission: 0Sub Agency Commission Type: %Transaction Broker Commission: 2Transaction Broker Commission Type: % |
Notes The listing broker’s offer of compensation is made only to participants of the MLS where the listing is filed |
Business |
|---|
Business Information Ownership: Fee Simple |
Miscellaneous |
|---|
Mls Number: PABU2056238Municipality: WARRINGTON TWP |
Last check for updates: 1 day ago
Listing courtesy of Joanne Marricone, (215) 860-6500
DeLuca Homes LP, (215) 860-6500
Source: Bright MLS, MLS#PABU2056238

Price History for McNaney Farm Dr
| Date | Price | Event | Source |
|---|---|---|---|
| 09/10/2023 | $699,900 | Listed For Sale | Bright MLS #PABU2056238 |
Similar Homes You May Like
Skip to last item
Skip to first item
New Listings near McNaney Farm Dr
Skip to last item
- BHHS Fox & Roach-Doylestown
- Keller Williams Real Estate-Doylestown
- See more homes for sale inChalfontTake a look
Skip to first item
Comparable Sales for McNaney Farm Dr
Address | Distance | Property Type | Sold Price | Sold Date | Bed | Bath | Sqft |
|---|---|---|---|---|---|---|---|
0.15 | Single-Family Home | $625,000 | 03/28/24 | 3 | 3 | 2,318 | |
0.21 | Single-Family Home | $547,900 | 08/29/23 | 3 | 3 | 2,365 | |
0.19 | Single-Family Home | $575,000 | 12/08/23 | 3 | 3 | 2,109 | |
0.21 | Single-Family Home | $588,000 | 06/02/23 | 3 | 3 | 2,075 | |
0.29 | Single-Family Home | $615,000 | 03/11/24 | 3 | 3 | 2,108 | |
0.37 | Single-Family Home | $625,000 | 09/29/23 | 3 | 3 | 2,333 | |
0.36 | Single-Family Home | $625,000 | 04/19/24 | 3 | 3 | 2,203 | |
0.35 | Single-Family Home | $540,000 | 03/28/24 | 3 | 2 | 1,460 | |
0.22 | Single-Family Home | $1,200,000 | 09/01/23 | 4 | 4 | 5,322 |
What Locals Say about Chalfont
- Omar H.
- Resident
- 3y ago
"it's a very safe, family friendly neighborhood, and within close proximity to all the commercial areas. Also very close to multiple great parks including the peace valley park. "
- Bob
- Visitor
- 3y ago
"Parents should look for good school systems and access to organized sports and other recreational activities "
- Nate J.
- Resident
- 4y ago
"Like: that they’re are a few parks around All other dogs in neighborhood are nice Not like: that traffic noise could affect dog"
- Miketitus
- Resident
- 4y ago
"My commute is about 30 minutes from my house. It is all local traffic which is not too bad, all things considered. "
- Kelly Sulimay
- Resident
- 5y ago
"I lived above my business years ago and still Own our business so I am there all of the time. Chalfont is great and train station r5 is a 3-4 minutes walk. Great historic neighborhood that is getting nicer"
- Miketitus
- Resident
- 5y ago
"Great school system, nice people, close proximity to good food, entertainment and Philadelphia. Safe and clean area to live. "
- Tashaxxooava
- Resident
- 5y ago
"The community within the schools in Chalfont is amazing. There are a ton of kids in this town and it’s nice to see all of the parents that participate in the CBSD events. The grocery store situation could use a little help since we’re down to one Giant, but I’ve lived here my whole life and have always felt like Chalfonts a good place to call home."
- Miketitus
- Resident
- 5y ago
"I have lived here for 12 years and grew up in the area prior to moving here. Convenient access to Doylestown and commuter trains. Quiet and peaceful. "
- Tiffany K.
- Resident
- 5y ago
"people are very friendly, and a perfect area for children. between nature parks and baseball fields always something for the children to do."
- Gembeme
- Resident
- 5y ago
"Great people, convenient, great schools, safe... perfect.. very healthy lifestyles, more running trails than any other area."
- Lyndsay F.
- Resident
- 6y ago
"It’s quiet and family oriented, great schools, easy transportation to the city, active community, nice parks. "
- David B. G. s. b. b. p. s.
- 9y ago
"I live here and I am very honest in my assessment. Don;t expect easy access to nightlife of wide range of restaurants but all is available 5-10 miles away on the 309 corridor. Access to SEPTA very good."
- 100 G. C.
- 10y ago
"This block is hidden in an area that mostly has older smaller homes. It's convenient to downtown Downtown and the mall, as well as major transportation like the new Rt 202 bypass, Rt 309 and Rt 611. Central Bucks award winning school. "
LGBTQ Local Legal Protections
LGBTQ Local Legal Protections
Joanne Marricone, DeLuca Homes LP

The data relating to real estate for sale on this website appears in part through the BRIGHT Internet Data Exchange program, a voluntary cooperative exchange of property listing data between licensed real estate brokerage firms, and is provided by BRIGHT through a licensing agreement.
Listing information is from various brokers who participate in the Bright MLS IDX program and not all listings may be visible on the site.
The property information being provided on or through the website is for the personal, non-commercial use of consumers and such information may not be used for any purpose other than to identify prospective properties consumers may be interested in purchasing.
Some properties which appear for sale on the website may no longer be available because they are for instance, under contract, sold or are no longer being offered for sale.
Property information displayed is deemed reliable but is not guaranteed.
Copyright 2024 Bright MLS, Inc. Click here for more information
The listing broker’s offer of compensation is made only to participants of the MLS where the listing is filed.
The listing broker’s offer of compensation is made only to participants of the MLS where the listing is filed.
McNaney Farm Dr, Chalfont, PA 18914 is a 3 bedroom, 3 bathroom, 2,357 sqft single-family home. This property is currently available for sale and was listed by Bright MLS on Sep 10, 2023. The MLS # for this home is MLS# PABU2056238.
