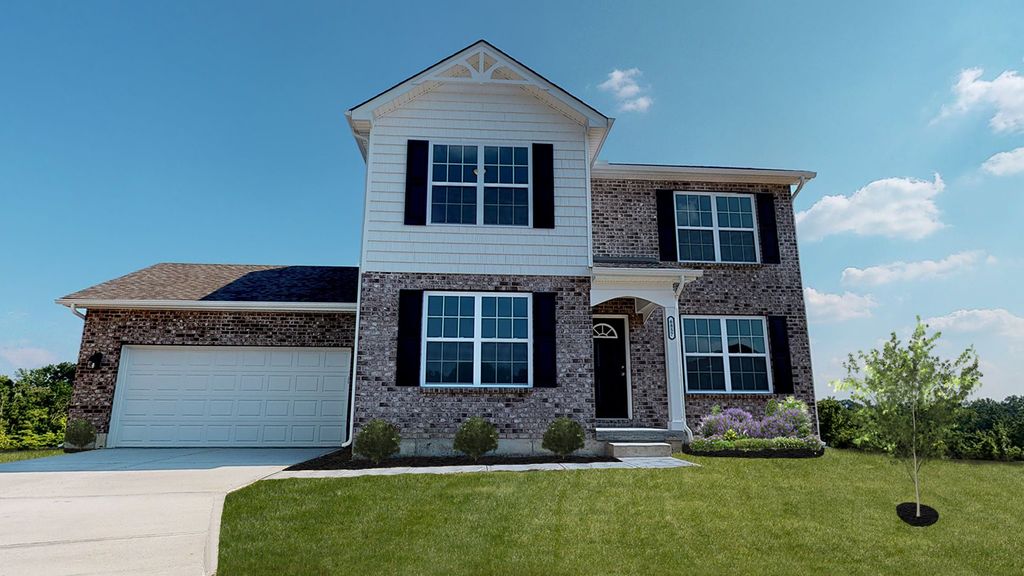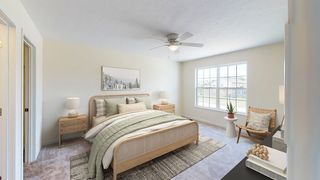


FOR SALENEW CONSTRUCTIONBUILDABLE PLAN
3D VIEW
The Summerville Plan in Maple View Elk Creek by Todd Homes
Trenton, OH 45067
- 3 Beds
- 3 Baths
- 1,664 sqft
- 3 Beds
- 3 Baths
- 1,664 sqft
3 Beds
3 Baths
1,664 sqft
Local Information
© Google
-- mins to
Commute Destination
Description
The Summerville is a Well Designed Two Story with 3 Nice Sized Bedrooms. This 2 Story Has a More Traditional Feel with a Large Dining Room Open to The Massive Kitchen Which Features Upgraded Soft Close Cabinetry, Stainless Steel Appliances, Granite Counter Tops & a Large Pantry. A Real Plus is the First Floor Formal Living Room/Office/Bonus Room which is a Must for Many. The Spacious Owner's Retreat has an Adjoining Bath & Large Walk-In Closet. The Second Floor Laundry Is Super Convenient. We Offer an Optional Lower Level with Egress & a Full Bath Rough-In For Future Living Spaces. This Is a Very Versatile Design - Easy to Modify to Suit Your Preferences. There are Several Exterior Elevations to Choose From & All Offer a Front Porch. Our Standard Features are Often Upgrades with Other Builders - Beautiful & Durable LVT Flooring in All Shared Living Spaces, Recessed & Pendent Lights in Kitchen, Overhead Lighting & Ceiling Fan Pre-Wire in All Bedrooms, Ceiling Fans in Great Room & Primary Bedroom & MORE! We Are Flexible & Allow Customization to Suite Your Needs. There Are Options and Upgrades You Can Add to the Design to Fit Your Lifestyle - The Possibilities Are Endless! Unlike Many Builders, We Are Flexible & Allow for Customization to Suit Your Needs. Enjoy Quality and Affordable Luxury in a Todd Home.
Home Highlights
Parking
2 Car Garage
Outdoor
No Info
A/C
Heating & Cooling
HOA
None
Price/Sqft
$208
Listed
61 days ago
Home Details for 306 Brampton Pl #S7B5LU
Interior Features |
|---|
Heating & Cooling Heating: Natural Gas, Forced AirAir ConditioningCooling System: Central AirHeating Fuel: Natural Gas |
Levels, Entrance, & Accessibility Stories: 2 |
Property Information |
|---|
Year Built Year Built: 2024 |
Property Type / Style Property Type: Single Family HomeArchitecture: House |
Exterior Features |
|---|
Parking & Garage Parking Spaces: 2Parking: Attached |
Price & Status |
|---|
Price Price Per Sqft: $208 |
Media |
|---|
All New Homes in Maple View Elk Creek
Quick Move-in Homes (3)
All (3)
3 bd (3)
| 314 Brampton Pl | 3bd 3ba | $399,900 | Check Availability |
| 548 Holland Dr | 3bd 2ba 1,754 sqft | $449,000 | Check Availability |
| 542 Holland Dr | 3bd 2ba | $479,823 | Check Availability |
Quick Move-In Homes provided by Cincy MLS,Todd Homes
Buildable Plans (21)
All (21)
3 bd (15)
4 bd (6)
| The Summerville Plan | 3bd 3ba 1,664 sqft | $346,466+ | Check Availability |
| The Summerville Plan | 3bd 3ba 1,664 sqft | $351,437+ | Check Availability |
| The Abbott Plan | 4bd 3ba 1,904 sqft | $366,580+ | Check Availability |
| The Augusta Plan | 3bd 2ba 1,652 sqft | $372,947+ | Check Availability |
| The Bayview I Plan | 4bd 3ba 1,911 sqft | $377,356+ | Check Availability |
| The Savannah Plan | 3bd 2ba 1,652 sqft | $382,947+ | Check Availability |
| The Sienna Plan | 3bd 2ba 1,646 sqft | $382,947+ | Check Availability |
| Baybrook Plan | 3bd 3ba 1,683 sqft | $383,812+ | Check Availability |
| The Baybrook Plan | 3bd 3ba 1,683 sqft | $389,695+ | Check Availability |
| The Charleston Plan | 3bd 2ba 1,805 sqft | $392,947+ | Check Availability |
| The Austin Plan | 3bd 2ba 1,804 sqft | $392,947+ | Check Availability |
| The Bayview II Plan | 4bd 4ba 1,984 sqft | $394,374+ | Check Availability |
| The Madison Plan | 3bd 2ba 1,786 sqft | $405,781+ | Check Availability |
| The Fieldstone Plan | 3bd 2ba 1,908 sqft | $414,500+ | Check Availability |
| The Charleston II Plan | 3bd 2ba 1,805 sqft | $434,500+ | Check Availability |
| The Carolina Plan | 3bd 3ba 2,703 sqft | $448,727+ | Check Availability |
| The Kingston Plan | 4bd 2ba 2,531 sqft | $448,727+ | Check Availability |
| The Yorkshire Plan | 4bd 3ba 2,343 sqft | $454,088+ | Check Availability |
| The Bayview Deluxe Plan | 4bd 4ba 1,972 sqft | $489,900+ | Check Availability |
| The Magnolia Plan | 3bd 3ba 2,518 sqft | $539,900+ | Check Availability |
| The Chatham Plan | 3bd 3ba 2,515 sqft | $549,900+ | Check Availability |
Buildable Plans provided by Todd Homes
Community Description
WOODED HOMESITES NOW AVAILABLE! Exclusive Maple View Elk Creek in Trenton Features 25 Wooded Homesites - Some Back Up to Elk Creek! Wooded & Cul-de-Sac Homesites Still Available & Going Fast! If You Are a Nature Lover & Prefer Sounds of Nature Over City Hustle & Bustle - This is Home. Maple View Section 4 is Located in the Front Part of the Community and We Have Market Homes Available NOW! NO HOA! Trenton has a Small Town Feel with City Conveniences. Trenton is Located in Northeastern Butler County West of Middletown. Enjoy Trenton Community Park with its Amphitheater, Basketball Court, Picnic Shelters, Picnic Tables & Playground. In Addition Trenton has Founders Park & Home Avenue Park. One of the Best Places in Trenton is The Trenton Riverway Trailhead Located In The Great Miami Riverway That Stretches from Sidney Ohio to Hamilton OH. Hike, Walk, Bike, Fish, Canoe or Just Relax & Enjoy the Views. Contact Us For an Appointment & We Will Always Make Our Best Effort to Be Available To Meet With You - Even Outside of Normal Business Hours!
Office Hours
Sales Office
306 Brampton Place
Trenton, OH 45067
513-823-3774
Similar Homes You May Like
Skip to last item
- William A Ett, Coldwell Banker Realty
- See more homes for sale inTrentonTake a look
Skip to first item
What Locals Say about Trenton
- Jennifer B.
- Resident
- 3y ago
"Easy to walk on the sidewalks and around the neighborhood. People are dog friendly. It’s pet friendly."
- Emeiner01
- Prev. Resident
- 3y ago
"There is no public transportation. It’s a small and quickly growing community. It is a quick 15 minute car ride to nearby cities "
- Jordan
- Resident
- 3y ago
"It’s a sweet little town that everyone is nice to everyone, and I’d recommend to any families looking to move "
- Dalla W.
- Resident
- 4y ago
"We have a community wide yard sale event that we take part in for the entire weekend. We also have the best place for getting all your fruit and vegetables, and even plants at the Barn and Bunk, and Holidays are great here too."
- Tracey P.
- Resident
- 4y ago
"It’s nice and quite with the ages of last twenty’s and some older people your kids can play any where you really don’t have to be scared for them to be out "
- Wm.e.quinn
- Resident
- 4y ago
"Great neighborhoods to raise a family. Safe, small town America. Nice parks, good schools, responsive city services."
- Kristi P.
- Resident
- 5y ago
"It is very old and small and a lot of the buildings are over 100 years old. In addition to that, there are new neighborhoods. "
LGBTQ Local Legal Protections
LGBTQ Local Legal Protections
The Summerville Plan is a buildable plan in Maple View Elk Creek. Maple View Elk Creek is a new community in Trenton, OH. This buildable plan is a 3 bedroom, 3 bathroom, 1,664 sqft single-family home and was listed by Todd Homes on Feb 26, 2024. The asking price for The Summerville Plan is $346,466.
