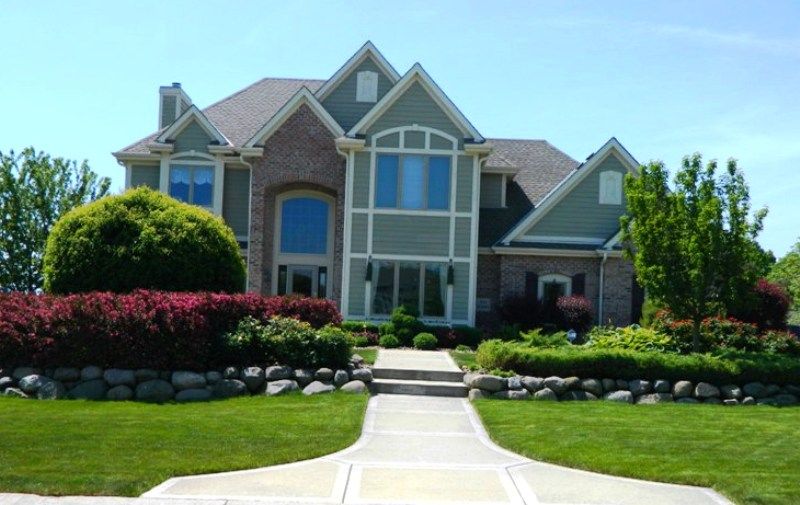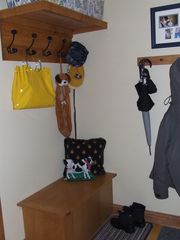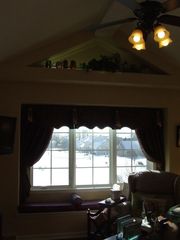N98W14699 Elmwood Dr
Germantown, WI 53022
- 5 Beds
- 4 Baths
- 4,258 sqft (on 0.40 acres)
5 Beds
4 Baths
4,258 sqft
(on 0.40 acres)
Homes for Sale Near N98W14699 Elmwood Dr
Local Information
© Google
-- mins to
Description
Executive Home in splendid condition, towering foyer, Southern exposure with pond, neighbor on one side, Gas fireplace, wine closet, huge chefs kitchen, Granite countertops double oven cooktop. Full bar and finished exposed lower level, guest suite. Ceramic tile bath walls/floors, large master tile shower, Jacuzzi. Crown moldings Extensive use of Maple and Brazilian Hardwoods, Surround Sound, Boise speakers, Security System, new upgraded carpet in 2014 Composite deck, Screened porch, rear patio, In ground sprinkler system, A/C heat, new in 2012, 3 zones, Aprilaire,New water softener, Garage insulated and drywalled, front courtyard. Be the first to see this wonderful home.
N98w14699 Elmwood Dr Germantown, WI 53022-6600
I-45 to County Line Road (Q) east to Tree Tops Drive north to Elmwood right to home on right backing to nature area.
Tree Tops lot 49, .44 acres, corner lot, rear southern exposure with pond - neighbor on one side only
Dwelling Data
City water & sewer
2 Story Wood Colonial
Single family residential
3 car concrete driveway and front/side sidewalks
Additional fixtures: 2
A/C heat - replaced with new in 2012 forced warm/cool air, 3 heating/cooling zoned, Aprilaire humidifier
Gas fuel
Gas fireplace
Full foundation under FP chase - finished out wine closet
Upgraded front door with leaded glass & sidelights
Granite countertops w/finished edge
Sound system wiring w/2 zone Boise speakers
DSC832 Security System
10 TV & 10 phone jacks
Roughed in central vac w/7 ports
Entire garage insulated and drywalled with window trim
250# 30 year dimensional shingles
Living Area
1455sf First Floor, all Maple hardwood (w/upgraded Brazilian in LR)
1526sf Second Floor, 1176sf Maple hardwood, 201sf Ceramic Tile, 150sf carpet
1444sf Full Basement, 1277sf Builder finished, new upgraded carpet in 2014
736sf 3.5 car garage
192sf Composite deck & rails
144sf Screened porch adjoining deck
225sf rear patio
Total Living Area 4258sf
17 Total Rooms
2 Family Rooms
3 Full baths
1 Half Bath
1 Jacuzzi in master bath
5 Bedrooms (4 second floor, 1 basement)
6 Other Rooms
GE 30" stainless built-in double oven
Frigidaire 30" stainless cooktop
GE 25 cu ft stainless refrigerator
Upgrades since original sale;
Full Landscaping
In ground sprinkler system
Added 96sf front courtyard
Ceramic tile walls/floor upstairs full bathroom
Ceramic tile floors in basement bar & full bathroom
Glass tile wall in master bath
Crown mouldings in family room and breakfast area
Surround sound in family room
New complete heating and cooling system, electronic thermostat
New water softener
18 x 14 kitchen
15.6 x 15.6 great room
11.6 x 12.6 breakfast area
12.6 x 13 formal living room
11 x 13.6 dining room
7 x 7 laundry room
5 x 5.6 1/2 bathroom
16.6 x 15 master bedroom with adjoining 9.6 x 11 sitting room
11 x 15 master bathroom
11 x 12.6 bedroom 2
5 x 10 guest full bathroom
11 x 13 bedroom 3
12.6 x 12 bedroom 4
12 x 12 bedroom 5 (basement)
6 x 9.6 guest full bathroom (basement)
13.6 x 21 game room (basement)
27 x 13.6 wet bar room (basement)
13 x 12.6 great room (basement)
12 x 13 utility storage room (basement)
19 rooms?
All rooms have trayed ceilings (except bathrooms, utility)
3016 sf living space above grade
1508 sf living space below grade
736 sf garage
N98w14699 Elmwood Dr Germantown, WI 53022-6600
I-45 to County Line Road (Q) east to Tree Tops Drive north to Elmwood right to home on right backing to nature area.
Tree Tops lot 49, .44 acres, corner lot, rear southern exposure with pond - neighbor on one side only
Dwelling Data
City water & sewer
2 Story Wood Colonial
Single family residential
3 car concrete driveway and front/side sidewalks
Additional fixtures: 2
A/C heat - replaced with new in 2012 forced warm/cool air, 3 heating/cooling zoned, Aprilaire humidifier
Gas fuel
Gas fireplace
Full foundation under FP chase - finished out wine closet
Upgraded front door with leaded glass & sidelights
Granite countertops w/finished edge
Sound system wiring w/2 zone Boise speakers
DSC832 Security System
10 TV & 10 phone jacks
Roughed in central vac w/7 ports
Entire garage insulated and drywalled with window trim
250# 30 year dimensional shingles
Living Area
1455sf First Floor, all Maple hardwood (w/upgraded Brazilian in LR)
1526sf Second Floor, 1176sf Maple hardwood, 201sf Ceramic Tile, 150sf carpet
1444sf Full Basement, 1277sf Builder finished, new upgraded carpet in 2014
736sf 3.5 car garage
192sf Composite deck & rails
144sf Screened porch adjoining deck
225sf rear patio
Total Living Area 4258sf
17 Total Rooms
2 Family Rooms
3 Full baths
1 Half Bath
1 Jacuzzi in master bath
5 Bedrooms (4 second floor, 1 basement)
6 Other Rooms
GE 30" stainless built-in double oven
Frigidaire 30" stainless cooktop
GE 25 cu ft stainless refrigerator
Upgrades since original sale;
Full Landscaping
In ground sprinkler system
Added 96sf front courtyard
Ceramic tile walls/floor upstairs full bathroom
Ceramic tile floors in basement bar & full bathroom
Glass tile wall in master bath
Crown mouldings in family room and breakfast area
Surround sound in family room
New complete heating and cooling system, electronic thermostat
New water softener
18 x 14 kitchen
15.6 x 15.6 great room
11.6 x 12.6 breakfast area
12.6 x 13 formal living room
11 x 13.6 dining room
7 x 7 laundry room
5 x 5.6 1/2 bathroom
16.6 x 15 master bedroom with adjoining 9.6 x 11 sitting room
11 x 15 master bathroom
11 x 12.6 bedroom 2
5 x 10 guest full bathroom
11 x 13 bedroom 3
12.6 x 12 bedroom 4
12 x 12 bedroom 5 (basement)
6 x 9.6 guest full bathroom (basement)
13.6 x 21 game room (basement)
27 x 13.6 wet bar room (basement)
13 x 12.6 great room (basement)
12 x 13 utility storage room (basement)
19 rooms?
All rooms have trayed ceilings (except bathrooms, utility)
3016 sf living space above grade
1508 sf living space below grade
736 sf garage
This property is off market, which means it's not currently listed for sale or rent on Trulia. This may be different from what's available on other websites or public sources.
Home Highlights
Parking
Garage
Outdoor
No Info
A/C
Contact Manager
HOA
None
Price/Sqft
No Info
Listed
No Info
Home Details for N98W14699 Elmwood Dr
|
|---|
Interior Details Basement |
|
|---|
Year Built Year Built: 2003 |
Property Type / Style Property Type: Single Family Home |
|
|---|
Parking & Garage GarageParking: Garage |
|
|---|
Units in Building: 1 |
|
|---|
Lot Area: 0.40 acres |
Price History for N98W14699 Elmwood Dr
| Date | Price | Event | Source |
|---|---|---|---|
| 06/02/2015 | $510,000 | Sold | N/A |
Property Taxes and Assessment
| Year | 2024 |
|---|---|
| Tax | $9,574 |
| Assessment | $734,000 |
Home facts updated by county records
Comparable Sales for N98W14699 Elmwood Dr
Address | Distance | Property Type | Sold Price | Sold Date | Bed | Bath | Sqft |
|---|---|---|---|---|---|---|---|
0.14 | Single-Family Home | $820,000 | 10/01/24 | 5 | 3.5 | 4,550 | |
0.13 | Single-Family Home | $770,000 | 08/14/25 | 5 | 3 | 3,977 | |
0.08 | Single-Family Home | $690,000 | 12/02/24 | 4 | 2.5 | 3,346 | |
0.30 | Single-Family Home | $699,000 | 09/20/24 | 5 | 3.5 | 4,417 | |
0.15 | Single-Family Home | $667,500 | 08/30/24 | 3 | 3.5 | 3,897 | |
0.19 | Single-Family Home | $618,000 | 01/21/25 | 4 | 3 | 3,300 | |
0.20 | Single-Family Home | $811,000 | 11/13/24 | 4 | 2.5 | 4,136 | |
0.33 | Single-Family Home | $950,000 | 06/02/25 | 4 | 3.5 | 4,824 | |
0.34 | Single-Family Home | $590,000 | 06/16/25 | 4 | 3 | 3,284 | |
0.31 | Single-Family Home | $540,000 | 01/14/25 | 3 | 2.5 | 3,119 |
Assigned Schools
These are the assigned schools for N98W14699 Elmwood Dr.
Check with the applicable school district prior to making a decision based on these schools. Learn more.
What Locals Say about Germantown
At least 61 Trulia users voted on each feature.
- 93%It's dog friendly
- 93%Parking is easy
- 87%People would walk alone at night
- 85%Car is needed
- 79%Yards are well-kept
- 75%Kids play outside
- 75%There's holiday spirit
- 63%There's wildlife
- 62%They plan to stay for at least 5 years
- 59%It's walkable to grocery stores
- 58%It's quiet
- 57%It's walkable to restaurants
- 57%Neighbors are friendly
- 53%Streets are well-lit
- 47%There are sidewalks
- 41%There are community events
Learn more about our methodology.
LGBTQ Local Legal Protections
LGBTQ Local Legal Protections
Homes for Rent Near N98W14699 Elmwood Dr
Off Market Homes Near N98W14699 Elmwood Dr
N98W14699 Elmwood Dr, Germantown, WI 53022 is a 5 bedroom, 4 bathroom, 4,258 sqft single-family home built in 2003. This property is not currently available for sale. N98W14699 Elmwood Dr was last sold on Jun 2, 2015 for $510,000. The current Trulia Estimate for N98W14699 Elmwood Dr is $818,100.



