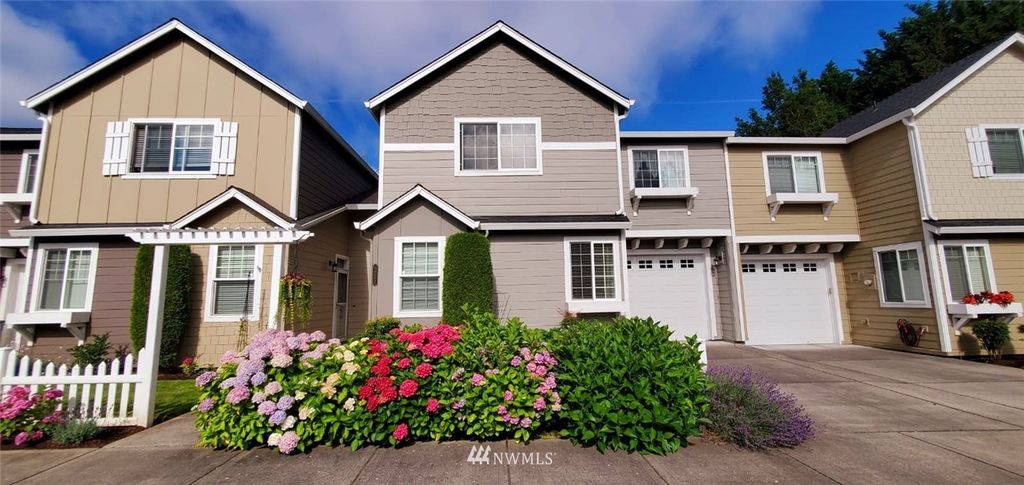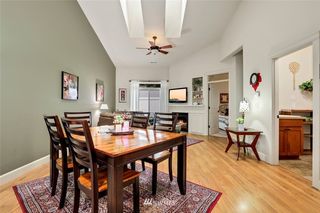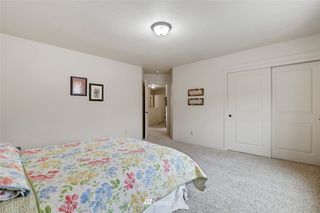


OFF MARKET
Listed by Frederick M. Sanchez, Redfin, (360) 558-3945 . Bought with ZNonMember-Office-MLS
5222 NE 74th Court
Vancouver, WA 98662
Van Mall- 3 Beds
- 3 Baths
- 1,601 sqft
- 3 Beds
- 3 Baths
- 1,601 sqft
3 Beds
3 Baths
1,601 sqft
Homes for Sale Near 5222 NE 74th Court
Skip to last item
- Cascade Hasson Sotheby's International Realty, Active
- See more homes for sale inVancouverTake a look
Skip to first item
Local Information
© Google
-- mins to
Commute Destination
Description
This property is no longer available to rent or to buy. This description is from November 30, 2021
Great Room Concept! Primary En-Suite on Main! Great rm family rm w/gas fireplace&built-ins, ceiling fan,2 skylights,vaulted ceiling,slider to patio. Dining area w/vaulted ceiling. Eat bar stainless kitchen w/granite counters,lots of cabinetry w/space above for accessories,walk-in pantry. Primary en-suite on main,walk-in closet&organizer, built-ins,window bench seat,ceiling fan,full-lite door access to patio,single sink vanity&shower. Two additional bedrooms. Pocket door to office nook w/built-ins. Mud/laundry rm w/laundry hookups,sink. Upper-level laundry rm w/stackable washer&dryer. Powder rm w/pedestal sink. Bath w/single sink vanity,combo soak tub&shower. Laminate,carpet,vinyl. Vaulted&high ceilings on main. Landscaped,patio,sprinklers.
Home Highlights
Parking
1 Car Garage
Outdoor
No Info
A/C
Heating & Cooling
HOA
$92/Monthly
Price/Sqft
No Info
Listed
180+ days ago
Last check for updates: about 18 hours ago
Listed by Frederick M. Sanchez
Redfin
Bought with: Non Member ZDefault, ZNonMember-Office-MLS
Source: NWMLS, MLS#1842282

Home Details for 5222 NE 74th Court
Active Status |
|---|
MLS Status: Sold |
Interior Features |
|---|
Interior Details Basement: NoneNumber of Rooms: 12Types of Rooms: Bathroom Half, Bathroom Full, Primary Bedroom, Utility Room, Den Office, Kitchen With Eating Space, Family Room, Bedroom, Dining Room |
Beds & Baths Number of Bedrooms: 3Main Level Bedrooms: 1Number of Bathrooms: 3Number of Bathrooms (full): 2Number of Bathrooms (half): 1 |
Dimensions and Layout Living Area: 1601 Square Feet |
Appliances & Utilities Utilities: Sewer Connected, Electricity Available, Natural Gas Connected, Common Area MaintenanceAppliances: Dishwasher, Dryer, Disposal, Microwave, Refrigerator, Stove/Range, Washer, Garbage DisposalDishwasherDisposalDryerMicrowaveRefrigeratorWasher |
Heating & Cooling Heating: Forced Air,Heat PumpHas CoolingAir Conditioning: Forced Air,Heat PumpHas HeatingHeating Fuel: Forced Air |
Fireplace & Spa Number of Fireplaces: 1Fireplace: Main Level: 1Has a Fireplace |
Windows, Doors, Floors & Walls Window: Double Pane/Storm Window, Skylight(s)Flooring: Laminate, Vinyl, Carpet, Wall to Wall Carpet |
Levels, Entrance, & Accessibility Levels: Multi/SplitFloors: Laminate, Vinyl, Carpet, Wall To Wall Carpet |
View No View |
Exterior Features |
|---|
Exterior Home Features Roof: Composition |
Parking & Garage Number of Garage Spaces: 1Number of Covered Spaces: 1No CarportHas a GarageHas an Attached GarageNo Open ParkingParking Spaces: 1Parking: Attached Garage |
Frontage Not on Waterfront |
Water & Sewer Sewer: Sewer Connected |
Farm & Range Does Not Include Irrigation Water Rights |
Surface & Elevation Topography: LevelElevation Units: Feet |
Property Information |
|---|
Year Built Year Built: 2007Year Renovated: 2007 |
Property Type / Style Property Type: ResidentialProperty Subtype: TownhouseStructure Type: TownhouseArchitecture: Townhouse |
Building Construction Materials: Cement Planked, Wood Products |
Property Information Included in Sale: Dishwasher, Dryer, GarbageDisposal, Microwave, Refrigerator, StoveRange, WasherParcel Number: 108034026 |
Price & Status |
|---|
Price List Price: $375,000 |
Status Change & Dates Off Market Date: Tue Nov 30 2021Possession Timing: Close Of Escrow |
Media |
|---|
Location |
|---|
Direction & Address City: VancouverCommunity: Orchards |
School Information Elementary School: WalnutGroveElemJr High / Middle School: GaiserMidHigh School: Fort Vancouver HighHigh School District: Vancouver |
Building |
|---|
Building Area Building Area: 1601 Square Feet |
Community |
|---|
Community Features: CCRsNot Senior Community |
HOA |
|---|
HOA Fee: $92/Monthly |
Lot Information |
|---|
Lot Area: 1711.908 sqft |
Listing Info |
|---|
Special Conditions: Standard |
Offer |
|---|
Listing Terms: Cash Out, Conventional, FHA, VA Loan |
Miscellaneous |
|---|
Mls Number: 1842282Offer Review Date: Mon Oct 18 2021Offer Review: Seller will review offers on Offer Review Date (may review/accept sooner) |
Additional Information |
|---|
CCRsMlg Can View |
Price History for 5222 NE 74th Court
| Date | Price | Event | Source |
|---|---|---|---|
| 11/30/2021 | $388,000 | Sold | NWMLS #1842282 |
| 10/18/2021 | $375,000 | Pending | RMLS (OR) #21462876 |
| 10/14/2021 | $375,000 | Listed For Sale | RMLS (OR) #21462876 |
| 10/23/2009 | $205,325 | Sold | N/A |
Property Taxes and Assessment
| Year | 2023 |
|---|---|
| Tax | $3,017 |
| Assessment | $321,125 |
Home facts updated by county records
Comparable Sales for 5222 NE 74th Court
Address | Distance | Property Type | Sold Price | Sold Date | Bed | Bath | Sqft |
|---|---|---|---|---|---|---|---|
0.05 | Townhouse | $385,000 | 11/17/23 | 3 | 3 | 1,601 | |
0.07 | Townhouse | $389,113 | 06/21/23 | 2 | 3 | 1,345 | |
0.44 | Townhouse | $374,900 | 09/05/23 | 3 | 3 | 1,442 | |
0.10 | Townhouse | $381,000 | 10/16/23 | 2 | 3 | 1,208 | |
0.51 | Townhouse | $362,500 | 10/05/23 | 3 | 3 | 1,486 | |
0.48 | Townhouse | $425,000 | 06/12/23 | 3 | 3 | 1,480 | |
0.46 | Townhouse | $410,000 | 09/15/23 | 3 | 3 | 1,688 | |
0.49 | Townhouse | $380,000 | 10/23/23 | 3 | 2 | 1,828 | |
0.54 | Townhouse | $357,000 | 08/03/23 | 3 | 3 | 1,367 | |
0.48 | Townhouse | $375,000 | 11/17/23 | 3 | 3 | 1,474 |
Assigned Schools
These are the assigned schools for 5222 NE 74th Court.
- Fort Vancouver High School
- 9-12
- Public
- 1608 Students
2/10GreatSchools RatingParent Rating AverageThere's a fair share of not-so-nice people here. But other than that it's pretty okay. Ignoring the bad kids usually does the trick but if they don't leave you alone, the teachers are normally pretty nice and will help you out. The school accepts people of all races, cultures, genders, etc and I feel pretty comfy here than at my old schools. I'm not sure about things like special ed and stuff but from what I've seen, the special needs kids are pretty happy here. The only complaint I have is that the lunches kinda suck. They were pretty good last year but now it's only chicken burgers or pizza. It gets old fast. I would say if they bring back international lunch then the problem will be resolved for the most part. People like to talk trash about the school but honestly, from what I've seen/heard, it's better than all the other high schools in Vancouver. I'd say if you need a high school to send your kids to, try this one.Parent Review1y ago - Gaiser Middle School
- 6-8
- Public
- 881 Students
1/10GreatSchools RatingParent Rating AverageTerrible school. Bullying and fights are OUT of control and the school just gives copy and paste super PC answers.Parent Review1mo ago - Walnut Grove Elementary School
- K-5
- Public
- 632 Students
3/10GreatSchools RatingParent Rating AverageSome teachers are good teachers & good with the students. We have had a few bad experiences, which is disappointing! Discipline is essentially nonexistent, which IMO, does nothing positive to ready the students for their futures!! I will be glad when our daughter is finished with grade school, so that we can move on from this schoolParent Review4y ago - Check out schools near 5222 NE 74th Court.
Check with the applicable school district prior to making a decision based on these schools. Learn more.
Neighborhood Overview
Neighborhood stats provided by third party data sources.
What Locals Say about Van Mall
- Trulia User
- Resident
- 1y ago
"there is a lot of roaming space for dog owners and a couple small parks or fields to take and walk their dogs in. in the residential suburbs it seems safe enough to wall your dog at night and most of them are pretty well lit in case some negligent behavior behind the wheel or even walking for that matter."
- Trulia User
- Resident
- 1y ago
"I have lived here for 7 yrs it has been a pretty decent place for my family to grow and live amongst people in the community and my kids really love the schools they go to."
- Trulia User
- Resident
- 1y ago
"I have my kids go to the Halloween and Easter events near my house and at churches my kids love to go to the parks around the neighborhood and easy accessible for them to ride public transportation with friends and they can safely go back and forth from the schools "
- Jerry A.
- Resident
- 4y ago
"Kids parks, stores, safety and surrounding areas near apartment complex and highways . Very nice are "
- Ksablan18
- Resident
- 4y ago
"About 20 to 30 minutes drive with minimal traffic... Easy to get around either downtown Portland or North WA. "
LGBTQ Local Legal Protections
LGBTQ Local Legal Protections

Listing information is provided by the Northwest Multiple Listing Service (NWMLS). Property information is based on available data that may include MLS information, county records, and other sources. Listings marked with this symbol: provided by Northwest Multiple Listing Service, 2024. All information provided is deemed reliable but is not guaranteed and should be independently verified. All properties are subject to prior sale or withdrawal. © 2024 NWMLS. All rights are reserved. Disclaimer: The information contained in this listing has not been verified by Zillow, Inc. and should be verified by the buyer. Some IDX listings have been excluded from this website.
Homes for Rent Near 5222 NE 74th Court
Skip to last item
Skip to first item
Off Market Homes Near 5222 NE 74th Court
Skip to last item
- Harcourts Real Estate Network Group, LLC, Sold
- See more homes for sale inVancouverTake a look
Skip to first item
5222 NE 74th Court, Vancouver, WA 98662 is a 3 bedroom, 3 bathroom, 1,601 sqft townhouse built in 2007. 5222 NE 74th Court is located in Van Mall, Vancouver. This property is not currently available for sale. 5222 NE 74th Court was last sold on Nov 30, 2021 for $388,000 (3% higher than the asking price of $375,000). The current Trulia Estimate for 5222 NE 74th Court is $403,700.
