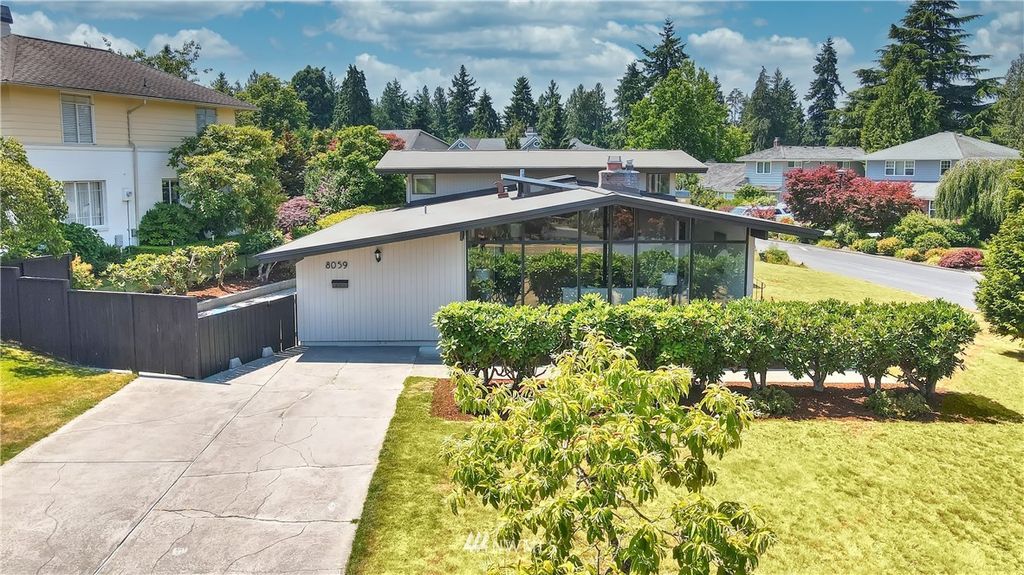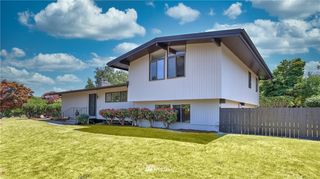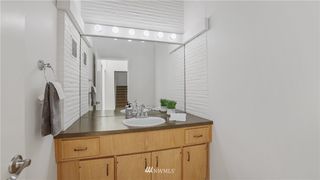


OFF MARKET
Listed by Joe Perkins, John L. Scott, Inc, (253) 852-9200 . Bought with Redfin
8059 Ridge Drive NE
Seattle, WA 98115
View Ridge- 4 Beds
- 3 Baths
- 2,630 sqft
- 4 Beds
- 3 Baths
- 2,630 sqft
4 Beds
3 Baths
2,630 sqft
Homes for Sale Near 8059 Ridge Drive NE
Skip to last item
Skip to first item
Local Information
© Google
-- mins to
Commute Destination
Description
This property is no longer available to rent or to buy. This description is from August 31, 2021
Fantastic Mid Century Modern home located in the Sand Point Country Club. The main floor living room has vaulted ceilings & a wall of windows that lets the outside in. Kitchen has quartz countertops stainless steel appliances & overlooks the dining & family rooms. Skylights flood the rooms with light. Large bedroom on main floor. Upstairs boast master suite w/walk-in closet dressing room & a 5 piece bath has a sizable office or sitting area. Lower level has 2 additional bedrooms & laundry. Fresh paint inside & out. Home sits on a large corner lot. Private streets common park area & security. Join Sand Point Country club w/gorgeous views of the lake & Cascade Mountain range & have access to Golf Swimming Tennis 24/7 Fitness Center & Dining.
Home Highlights
Parking
No Info
Outdoor
No Info
A/C
Heating & Cooling
HOA
None
Price/Sqft
No Info
Listed
180+ days ago
Last check for updates: about 23 hours ago
Listed by Joe Perkins
John L. Scott, Inc
Bought with: Charles Mortimer, Redfin
Source: NWMLS, MLS#1806857

Home Details for 8059 Ridge Drive NE
Active Status |
|---|
MLS Status: Sold |
Interior Features |
|---|
Interior Details Basement: NoneNumber of Rooms: 13Types of Rooms: Living Room, Family Room, Dining Room, Bathroom Full, Bedroom, Utility Room, Primary Bedroom, Kitchen With Eating Space, Entry Hall, Bathroom Half |
Beds & Baths Number of Bedrooms: 4Main Level Bedrooms: 1Number of Bathrooms: 3Number of Bathrooms (full): 2Number of Bathrooms (half): 1 |
Dimensions and Layout Living Area: 2630 Square Feet |
Appliances & Utilities Utilities: Cable Connected, High Speed Internet, Natural Gas Available, Sewer Connected, Electricity Available, Natural Gas Connected, Wood, Common Area Maintenance, Road MaintenanceAppliances: Dishwasher, Dryer, Disposal, Microwave, Range/Oven, Refrigerator, Washer, Garbage Disposal, Water Heater: Gas, Water Heater Location: Crawl SpaceDishwasherDisposalDryerMicrowaveRefrigeratorWasher |
Heating & Cooling Heating: Forced Air,BaseboardAir Conditioning: Baseboard,Forced AirHas HeatingHeating Fuel: Forced Air |
Fireplace & Spa Number of Fireplaces: 1Fireplace: Main Level: 1Has a Fireplace |
Gas & Electric Electric: Company: Seattle City Light |
Windows, Doors, Floors & Walls Window: Double Pane/Storm Window, Skylight(s)Flooring: Laminate, Slate, Vinyl, Carpet, Wall to Wall Carpet |
Levels, Entrance, & Accessibility Levels: Multi/SplitEntry Location: MainFloors: Laminate, Slate, Vinyl, Carpet, Wall To Wall Carpet |
View No View |
Exterior Features |
|---|
Exterior Home Features Roof: CompositionVegetation: Brush, Garden SpaceFoundation: Poured Concrete |
Parking & Garage No CarportNo GarageNo Attached GarageNo Open ParkingParking: Driveway |
Frontage Not on Waterfront |
Water & Sewer Sewer: Sewer Connected, Company: SPU |
Farm & Range Does Not Include Irrigation Water Rights |
Surface & Elevation Topography: LevelElevation Units: Feet |
Property Information |
|---|
Year Built Year Built: 1952Year Renovated: 1952 |
Property Type / Style Property Type: ResidentialProperty Subtype: Single Family ResidenceStructure Type: HouseArchitecture: House |
Building Building Name: Sand Point Country ClubConstruction Materials: Wood Siding |
Property Information Included in Sale: Dishwasher, Dryer, GarbageDisposal, Microwave, RangeOven, Refrigerator, Washer, LeasedEquipmentParcel Number: 7533800925 |
Price & Status |
|---|
Price List Price: $1,700,000 |
Status Change & Dates Off Market Date: Tue Aug 31 2021Possession Timing: Close Of Escrow |
Media |
|---|
Location |
|---|
Direction & Address City: SeattleCommunity: Sand Point Country Club |
School Information Elementary School: View RidgeJr High / Middle School: Eckstein MidHigh School: Roosevelt HighHigh School District: Seattle |
Building |
|---|
Building Area Building Area: 2630 Square Feet |
Community |
|---|
Community Features: CCRsNot Senior Community |
Lot Information |
|---|
Lot Area: 10393.416 sqft |
Listing Info |
|---|
Special Conditions: Standard |
Offer |
|---|
Listing Terms: Cash Out, Conventional |
Miscellaneous |
|---|
Mls Number: 1806857Offer Review: Seller intends to review offers upon receipt |
Additional Information |
|---|
CCRsMlg Can View |
Price History for 8059 Ridge Drive NE
| Date | Price | Event | Source |
|---|---|---|---|
| 08/31/2021 | $1,710,000 | Sold | NWMLS #1806857 |
| 08/01/2021 | $1,700,000 | Pending | John L Scott Real Estate #1806857 |
| 07/31/2021 | $1,700,000 | PriceChange | John L Scott Real Estate #1806857 |
| 07/16/2021 | $1,900,000 | Listed For Sale | John L Scott Real Estate #1806857 |
Property Taxes and Assessment
| Year | 2023 |
|---|---|
| Tax | $15,055 |
| Assessment | $1,515,000 |
Home facts updated by county records
Comparable Sales for 8059 Ridge Drive NE
Address | Distance | Property Type | Sold Price | Sold Date | Bed | Bath | Sqft |
|---|---|---|---|---|---|---|---|
0.03 | Single-Family Home | $2,055,000 | 11/02/23 | 4 | 3 | 3,060 | |
0.06 | Single-Family Home | $2,550,000 | 12/28/23 | 4 | 3 | 3,600 | |
0.06 | Single-Family Home | $1,577,500 | 07/05/23 | 3 | 2 | 2,380 | |
0.24 | Single-Family Home | $1,695,000 | 06/05/23 | 3 | 2 | 2,590 | |
0.05 | Single-Family Home | $2,995,000 | 06/27/23 | 4 | 3 | 3,630 | |
0.21 | Single-Family Home | $2,050,000 | 02/16/24 | 3 | 4 | 3,413 | |
0.24 | Single-Family Home | $2,065,125 | 08/29/23 | 4 | 4 | 3,020 | |
0.39 | Single-Family Home | $1,530,000 | 10/04/23 | 4 | 3 | 3,070 | |
0.31 | Single-Family Home | $2,250,000 | 06/26/23 | 3 | 3 | 3,280 | |
0.35 | Single-Family Home | $1,715,000 | 03/27/24 | 4 | 2 | 2,700 |
Assigned Schools
These are the assigned schools for 8059 Ridge Drive NE.
- Eckstein Middle School
- 6-8
- Public
- 1117 Students
7/10GreatSchools RatingParent Rating AverageWonderful school in a wonderful area with excellent teachers. My kids thrived at Eckstein. The school is very academically strong, the band program is a standout, test scores are among the highest in the state. Kids can walk to several local businesses for after school hangouts, the area is beautiful and thriving. Lucky kids!Parent Review5mo ago - Roosevelt High School
- 9-12
- Public
- 1709 Students
8/10GreatSchools RatingParent Rating AverageMy child thrived at Roosevelt. She had several dynamic teachers who engaged her academic curiosity, and she found her cohort in a large, supportive group of theater kids. Being a large public high school, Roosevelt won't be the right fit for every student - no school can be. But Roosevelt benefits from having a lot of engaged parents in an affluent part of the city, with resources from the University of Washington nearby. The light-rail station across the street (opening fall 2021) will make it easier for students from other parts of the city to get there.Parent Review2y ago - View Ridge Elementary School
- PK-5
- Public
- 420 Students
9/10GreatSchools RatingParent Rating AverageMy regular learner thrived at View Ridge.Parent Review3y ago - Check out schools near 8059 Ridge Drive NE.
Check with the applicable school district prior to making a decision based on these schools. Learn more.
Neighborhood Overview
Neighborhood stats provided by third party data sources.
What Locals Say about View Ridge
- Ian D.
- Resident
- 3y ago
"Mix of condos and residential area with Magnuson Park nearby for soccer fields, baseball fields, beach, sailing, and Lake Washington. Oh , and the Burke Gilman trailway."
- Alexandra
- Resident
- 5y ago
"It is great living so close to Magnuson Park and the Burke Gilman trail. There are always people out and about with their dogs! "
- Alyssa P.
- 9y ago
"A very desirable area of Seattle for great reasons. Very friendly neighborhood with a eclectic mix of architectural styles. We have a wonderful elementary school and access to other great schools. Several buses service this area, with quick access to the U of W, Children's, NOAA and downtown Seattle. "
LGBTQ Local Legal Protections
LGBTQ Local Legal Protections

Listing information is provided by the Northwest Multiple Listing Service (NWMLS). Property information is based on available data that may include MLS information, county records, and other sources. Listings marked with this symbol: provided by Northwest Multiple Listing Service, 2024. All information provided is deemed reliable but is not guaranteed and should be independently verified. All properties are subject to prior sale or withdrawal. © 2024 NWMLS. All rights are reserved. Disclaimer: The information contained in this listing has not been verified by Zillow, Inc. and should be verified by the buyer. Some IDX listings have been excluded from this website.
Homes for Rent Near 8059 Ridge Drive NE
Skip to last item
Skip to first item
Off Market Homes Near 8059 Ridge Drive NE
Skip to last item
Skip to first item
8059 Ridge Drive NE, Seattle, WA 98115 is a 4 bedroom, 3 bathroom, 2,630 sqft single-family home built in 1952. 8059 Ridge Drive NE is located in View Ridge, Seattle. This property is not currently available for sale. 8059 Ridge Drive NE was last sold on Aug 31, 2021 for $1,710,000 (1% higher than the asking price of $1,700,000). The current Trulia Estimate for 8059 Ridge Drive NE is $2,039,000.
