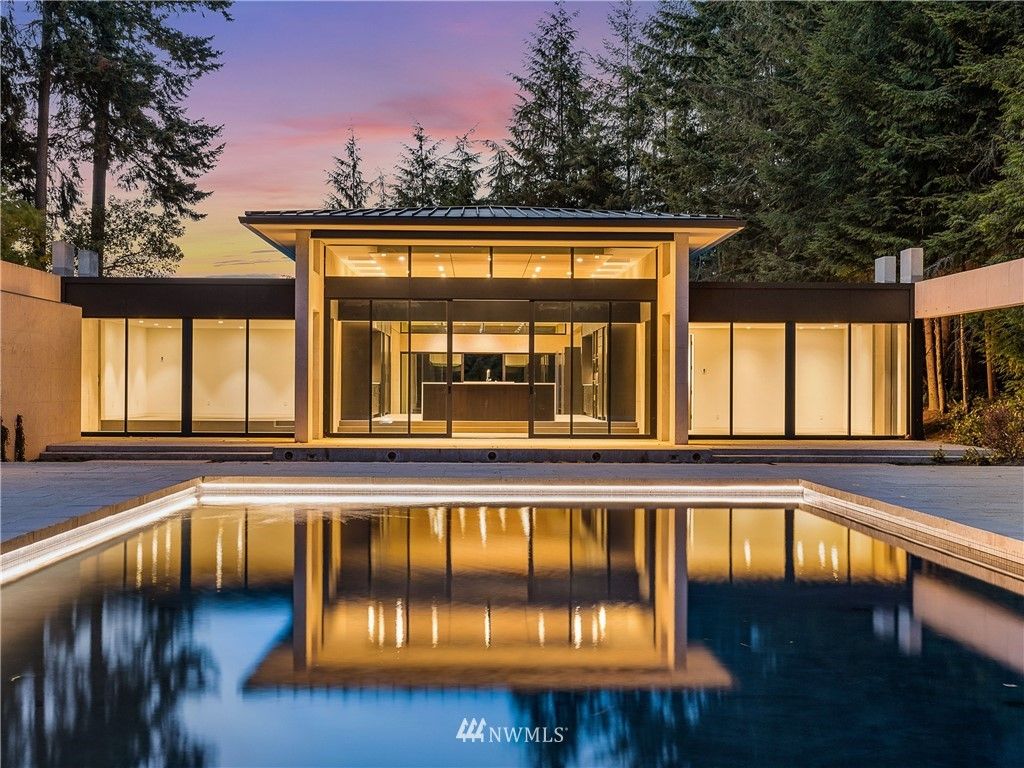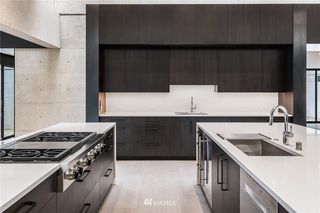


OFF MARKET
Listed by Jay Alan, Realogics Sotheby's Int'l Rlty, (206) 466-2409 . Bought with Realogics Sotheby's Int'l Rlty
134 Huckleberry Lane
Shoreline, WA 98177
The Highlands- 4 Beds
- 5 Baths
- 7,470 sqft (on 6.10 acres)
- 4 Beds
- 5 Baths
- 7,470 sqft (on 6.10 acres)
4 Beds
5 Baths
7,470 sqft
(on 6.10 acres)
Homes for Sale Near 134 Huckleberry Lane
Skip to last item
Skip to first item
Local Information
© Google
-- mins to
Commute Destination
Description
This property is no longer available to rent or to buy. This description is from December 20, 2021
A most noted home in the PNW of the 20th century, the modern Arthur Erickson designed 7400sqft marvel on 6 special acres in the Highlands is rebuilt as a incredible imagining for this century. A masterpiece restoration; main ceiling as high as 16 feet with luxurious light from 27 new skylights, solarium and expansive glass walls. Signature unique cast concrete walls in every room frame a grand new open kitchen, dining, and great-room lifestyle. A meticulous match of prestige 20th century architecture and brand-new design, systems, and construction; from roof to glazing, hvac to radiate floors, Lutron smart control lights and electrical. Almost everything is new, see to believe, and live or entertain in a new work of modern art revived!
Home Highlights
Parking
3 Car Garage
Outdoor
No Info
A/C
Heating & Cooling
HOA
$2,476/Monthly
Price/Sqft
No Info
Listed
180+ days ago
Last check for updates: about 23 hours ago
Listed by Jay Alan
Realogics Sotheby's Int'l Rlty
Bought with: Michele Schuler, Realogics Sotheby's Int'l Rlty
Source: NWMLS, MLS#1862931

Home Details for 134 Huckleberry Lane
Active Status |
|---|
MLS Status: Sold |
Interior Features |
|---|
Interior Details Basement: UnfinishedNumber of Rooms: 21Types of Rooms: Utility Room, Extra Fin Rm, Bathroom Three Quarter, Bathroom Full, Bedroom, Living Room, Family Room, Bathroom Half, Recreation Room, Kitchen With Eating Space, Entry Hall, Dining Room, Den Office, Studio, Primary Bedroom, Great Room, Bonus Room |
Beds & Baths Number of Bedrooms: 4Main Level Bedrooms: 4Number of Bathrooms: 5Number of Bathrooms (full): 2Number of Bathrooms (three quarters): 2Number of Bathrooms (half): 1 |
Dimensions and Layout Living Area: 7470 Square Feet |
Appliances & Utilities Utilities: Cable Connected, High Speed Internet, Natural Gas Available, Sewer Connected, Natural Gas Connected, Common Area Maintenance, See Remarks, Snow RemovalAppliances: Dishwasher, Double Oven, Dryer, Disposal, Microwave, Refrigerator, Washer, Garbage Disposal, Water Heater: gas, Water Heater Location: basement, Hot Water Recirc Pump, Tankless Water HeaterDishwasherDisposalDryerMicrowaveRefrigeratorWasher |
Heating & Cooling Heating: Ductless HP-Mini Split,Forced Air,Hot Water Recirc Pump,90%+ High Efficiency,Radiant,Tankless Water HeaterHas CoolingAir Conditioning: 90%+ High Efficiency,Ductless HP-Mini Split,Forced Air,Hot Water Recirc Pump,Radiant,Tankless Water HeaterHas HeatingHeating Fuel: Ductless HP Mini Split |
Fireplace & Spa Number of Fireplaces: 1Fireplace: Main Level: 1Has a Fireplace |
Gas & Electric Electric: Company: PSE |
Windows, Doors, Floors & Walls Flooring: Ceramic Tile |
Levels, Entrance, & Accessibility Levels: OneEntry Location: MainFloors: Ceramic Tile |
View Has a ViewView: Mountain(s), Sound |
Exterior Features |
|---|
Exterior Home Features Roof: Flat Metal See RemarksVegetation: Garden Space, WoodedFoundation: Poured Concrete |
Parking & Garage Number of Covered Spaces: 3No CarportNo GarageHas an Attached GarageNo Open ParkingParking Spaces: 3Parking: Driveway,Attached Garage |
Frontage Waterfront: Community Waterfront/Pvt BeachNot on Waterfront |
Water & Sewer Sewer: Sewer Connected, Company: The Highlands |
Farm & Range Frontage Length: Waterfront Ft: N/ADoes Not Include Irrigation Water Rights |
Surface & Elevation Topography: Level, PartialSlope, SlopedElevation Units: Feet |
Property Information |
|---|
Year Built Year Built: 1979Year Renovated: 2021 |
Property Type / Style Property Type: ResidentialProperty Subtype: Single Family ResidenceStructure Type: HouseArchitecture: Modern |
Building Building Name: The HighlandsConstruction Materials: Cement/Concrete |
Property Information Condition: RestoredIncluded in Sale: Dishwasher, DoubleOven, Dryer, GarbageDisposal, Microwave, Refrigerator, WasherParcel Number: 3304700040 |
Price & Status |
|---|
Price List Price: $7,895,000 |
Status Change & Dates Off Market Date: Mon Dec 20 2021Possession Timing: Close Of Escrow |
Location |
|---|
Direction & Address City: ShorelineCommunity: The Highlands |
School Information Elementary School: Buyer To VerifyJr High / Middle School: Buyer To VerifyHigh School: Buyer To VerifyHigh School District: Shoreline |
Building |
|---|
Building Area Building Area: 7470 Square Feet |
Community |
|---|
Community Features: CCRs, Tennis Court(s)Not Senior Community |
HOA |
|---|
HOA Fee: $2,476/Monthly |
Lot Information |
|---|
Lot Area: 6.096 Acres |
Listing Info |
|---|
Special Conditions: Standard |
Offer |
|---|
Listing Terms: Cash Out, Conventional |
Miscellaneous |
|---|
BasementMls Number: 1862931Offer Review: Seller intends to review offers upon receiptWater ViewWater View: Sound |
Additional Information |
|---|
CCRsTennis Court(s)Mlg Can View |
Price History for 134 Huckleberry Lane
| Date | Price | Event | Source |
|---|---|---|---|
| 12/20/2021 | $7,125,000 | Sold | NWMLS #1862931 |
| 11/21/2021 | $7,895,000 | Pending | NWMLS #1862931 |
| 11/09/2021 | $7,895,000 | PriceChange | NWMLS #1862931 |
| 09/16/2021 | $8,500,000 | Listed For Sale | Realogics Sothebys International Realty #1840384 |
| 08/21/2017 | $3,000,000 | Sold | NWMLS #1115581 |
| 08/05/2017 | $3,500,000 | Pending | Agent Provided |
| 01/27/2017 | $3,500,000 | PriceChange | Agent Provided |
| 07/23/2016 | $4,100,000 | PriceChange | Agent Provided |
| 05/02/2015 | $4,300,000 | Listed For Sale | Agent Provided |
| 03/19/2015 | $4,300,000 | ListingRemoved | Agent Provided |
| 02/17/2015 | $4,300,000 | Listed For Sale | Agent Provided |
| 12/20/2014 | $1,900,000 | ListingRemoved | Agent Provided |
| 12/18/2014 | $1,900,000 | Listed For Sale | Agent Provided |
| 07/26/2014 | $3,900,000 | ListingRemoved | Agent Provided |
| 12/11/2013 | $3,900,000 | Listed For Sale | Agent Provided |
| 05/28/2013 | $2,200,000 | Sold | NWMLS #453734 |
| 03/02/2013 | $3,695,000 | PriceChange | Agent Provided |
| 12/06/2012 | $4,495,000 | PriceChange | Agent Provided |
| 09/14/2012 | $4,995,000 | Listed For Sale | Agent Provided |
Property Taxes and Assessment
| Year | 2023 |
|---|---|
| Tax | $58,149 |
| Assessment | $5,180,000 |
Home facts updated by county records
Comparable Sales for 134 Huckleberry Lane
Address | Distance | Property Type | Sold Price | Sold Date | Bed | Bath | Sqft |
|---|---|---|---|---|---|---|---|
0.12 | Single-Family Home | $3,625,000 | 04/05/24 | 6 | 5 | 7,280 | |
0.51 | Single-Family Home | $5,000,000 | 04/02/24 | 5 | 7 | 8,023 | |
0.76 | Single-Family Home | $8,000,000 | 05/16/23 | 6 | 7 | 8,590 | |
0.15 | Single-Family Home | $1,825,000 | 12/29/23 | 5 | 4 | 3,400 | |
0.45 | Single-Family Home | $2,750,000 | 08/10/23 | 3 | 4 | 3,880 | |
0.59 | Single-Family Home | $3,145,000 | 09/25/23 | 3 | 3 | 4,080 | |
0.28 | Single-Family Home | $1,350,000 | 05/17/23 | 3 | 3 | 2,720 | |
0.87 | Single-Family Home | $2,780,000 | 09/25/23 | 4 | 5 | 3,141 |
Assigned Schools
These are the assigned schools for 134 Huckleberry Lane.
- Albert Einstein Middle School
- 6-8
- Public
- 1131 Students
6/10GreatSchools RatingParent Rating AverageGreat school - my kids love it, brand new track, we love sportsParent Review2mo ago - Highland Terrace Elementary School
- K-5
- Public
- 376 Students
7/10GreatSchools RatingParent Rating AverageVery positive! Caring community with lots of events for families to participate in.Parent Review4y ago - Shorewood High School
- 9-12
- Public
- 1523 Students
8/10GreatSchools RatingParent Rating AverageShorewood has such an amazing support system, the teachers and staff truly care about their students and faculty. They give out all the resources needed to excel in school and go far in the future. I am the second generation to attend Shorewood and my family and I have nothing but good things to say.Other Review2y ago - Check out schools near 134 Huckleberry Lane.
Check with the applicable school district prior to making a decision based on these schools. Learn more.
Neighborhood Overview
Neighborhood stats provided by third party data sources.
LGBTQ Local Legal Protections
LGBTQ Local Legal Protections

Listing information is provided by the Northwest Multiple Listing Service (NWMLS). Property information is based on available data that may include MLS information, county records, and other sources. Listings marked with this symbol: provided by Northwest Multiple Listing Service, 2024. All information provided is deemed reliable but is not guaranteed and should be independently verified. All properties are subject to prior sale or withdrawal. © 2024 NWMLS. All rights are reserved. Disclaimer: The information contained in this listing has not been verified by Zillow, Inc. and should be verified by the buyer. Some IDX listings have been excluded from this website.
Homes for Rent Near 134 Huckleberry Lane
Skip to last item
Skip to first item
Off Market Homes Near 134 Huckleberry Lane
Skip to last item
Skip to first item
134 Huckleberry Lane, Shoreline, WA 98177 is a 4 bedroom, 5 bathroom, 7,470 sqft single-family home built in 1979. 134 Huckleberry Lane is located in The Highlands, Shoreline. This property is not currently available for sale. 134 Huckleberry Lane was last sold on Dec 20, 2021 for $7,125,000 (10% lower than the asking price of $7,895,000). The current Trulia Estimate for 134 Huckleberry Lane is $6,953,500.
