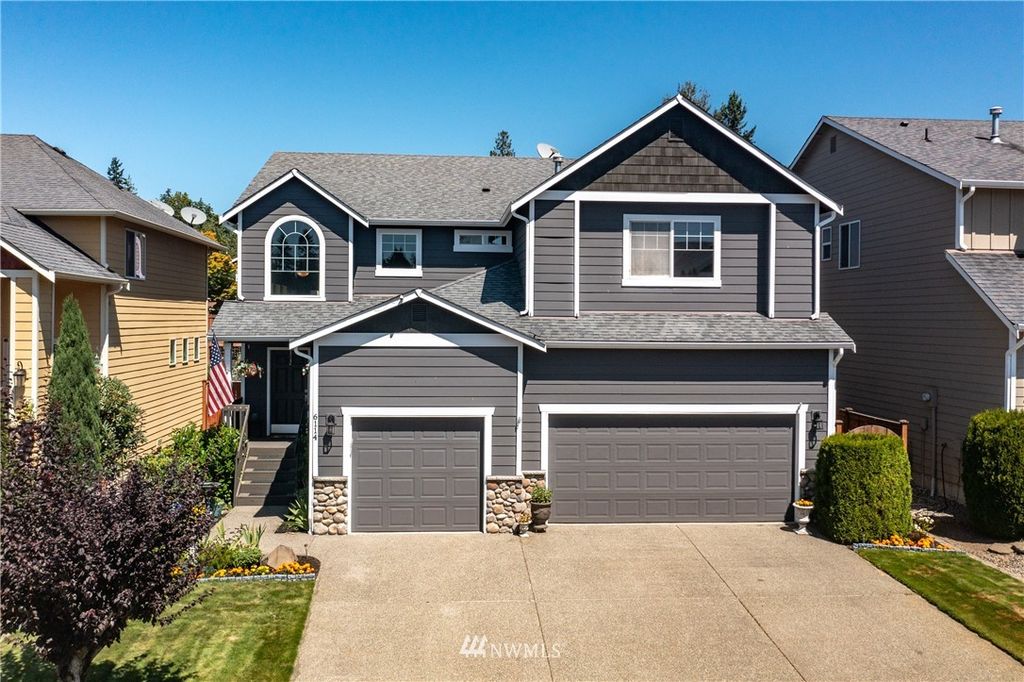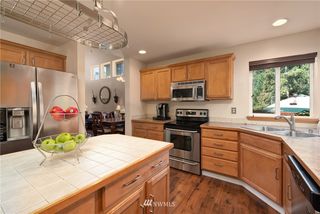


OFF MARKET
Listed by Susan Hammermaster, Windermere Real Estate/PSR Inc, (425) 235-7777 . Bought with Windermere RE North, Inc.
6114 SE 2nd Lane
Renton, WA 98059
Highland Estates- 3 Beds
- 3 Baths
- 2,670 sqft
- 3 Beds
- 3 Baths
- 2,670 sqft
3 Beds
3 Baths
2,670 sqft
Homes for Sale Near 6114 SE 2nd Lane
Skip to last item
Skip to first item
Local Information
© Google
-- mins to
Commute Destination
Description
This property is no longer available to rent or to buy. This description is from August 10, 2021
Pride of ownership in the picture-perfect 3+ bdrm home nestled on a quiet street in sought after Highland Estates. Ideal open floor plan w/laminate wood floors throughout and soaring ceilings that pours natural light into the main living areas. Generous sized kitchen w/pantry, stainless appliances & eating island. Oversized family room w/slider to newer entertainment sized Trex deck & beautiful flowering gardens. Luxurious owner's suite w/ spa like remodeled bath, quartz counters & custom tiled walk in shower w/dual heads & separate sitting room w/see through gas fireplace. Year round comfort w/ newer furnace, HW tank and central A/C. Covered front porch & 3 car garage! Great location just steps away from neighborhood park & mins to I-405.
Home Highlights
Parking
3 Car Garage
Outdoor
No Info
A/C
Heating & Cooling
HOA
$29/Monthly
Price/Sqft
No Info
Listed
180+ days ago
Last check for updates: about 18 hours ago
Listed by Susan Hammermaster
Windermere Real Estate/PSR Inc
Michelle Woo
Windermere Real Estate/PSR Inc
Bought with: Chris D. Borsheim, Windermere RE North, Inc.
Source: NWMLS, MLS#1814121

Home Details for 6114 SE 2nd Lane
Active Status |
|---|
MLS Status: Sold |
Interior Features |
|---|
Interior Details Basement: NoneNumber of Rooms: 13Types of Rooms: Family Room, Dining Room, Bathroom Half, Utility Room, Primary Bedroom, Entry Hall, Bonus Room, Bedroom, Bathroom Three Quarter, Bathroom Full, Living Room, Kitchen With Eating Space |
Beds & Baths Number of Bedrooms: 3Main Level Bedrooms: 1Number of Bathrooms: 3Number of Bathrooms (full): 1Number of Bathrooms (three quarters): 1Number of Bathrooms (half): 1 |
Dimensions and Layout Living Area: 2670 Square Feet |
Appliances & Utilities Utilities: Cable Connected, High Speed Internet, Sewer Connected, Natural Gas ConnectedAppliances: Dishwasher, Disposal, Microwave, Range/Oven, Garbage DisposalDishwasherDisposalMicrowave |
Heating & Cooling Heating: Forced Air,Central A/CHas CoolingAir Conditioning: Central Air,Central A/C,Forced AirHeating Fuel: Forced Air |
Fireplace & Spa Number of Fireplaces: 2Fireplace: Main Level: 1, Upper Level: 1Has a Fireplace |
Gas & Electric Electric: Company: PSE |
Windows, Doors, Floors & Walls Window: Double Pane/Storm Window, Skylight(s)Door: French DoorsFlooring: Ceramic Tile, Laminate, Carpet, Laminate Hardwood, Wall to Wall Carpet |
Levels, Entrance, & Accessibility Levels: TwoEntry Location: MainFloors: Ceramic Tile, Laminate, Carpet, Laminate Hardwood, Wall To Wall Carpet |
View Has a ViewView: Territorial |
Security Security: Security System |
Exterior Features |
|---|
Exterior Home Features Roof: CompositionFoundation: Poured Concrete |
Parking & Garage Number of Garage Spaces: 3Number of Covered Spaces: 3No CarportHas a GarageHas an Attached GarageNo Open ParkingParking Spaces: 3Parking: Garage Attached |
Frontage Not on Waterfront |
Water & Sewer Sewer: Sewer Connected, Company: City of Renton |
Farm & Range Does Not Include Irrigation Water Rights |
Surface & Elevation Topography: LevelElevation Units: Feet |
Property Information |
|---|
Year Built Year Built: 2004 |
Property Type / Style Property Type: ResidentialProperty Subtype: Single Family ResidenceStructure Type: HouseArchitecture: House |
Building Building Name: Highland EstatesConstruction Materials: Cement Planked |
Property Information Condition: Very GoodIncluded in Sale: Dishwasher, GarbageDisposal, Microwave, RangeOvenParcel Number: 3295900160 |
Price & Status |
|---|
Price List Price: $875,000 |
Status Change & Dates Off Market Date: Tue Aug 10 2021Possession Timing: See Remarks |
Media |
|---|
Location |
|---|
Direction & Address City: RentonCommunity: Highlands |
School Information High School District: Renton |
Building |
|---|
Building Details Builder Name: Harbour Homes |
Building Area Building Area: 2670 Square Feet |
Community |
|---|
Community Features: CCRs, PlaygroundNot Senior Community |
HOA |
|---|
HOA Fee: $29/Monthly |
Lot Information |
|---|
Lot Area: 4917.924 sqft |
Listing Info |
|---|
Special Conditions: Standard |
Offer |
|---|
Listing Terms: Cash Out, Conventional, FHA, VA Loan |
Miscellaneous |
|---|
Mls Number: 1814121Offer Review Date: Mon Aug 02 2021Offer Review: Seller will review offers on Offer Review Date (may review/accept sooner) |
Additional Information |
|---|
CCRsPlaygroundMlg Can View |
Price History for 6114 SE 2nd Lane
| Date | Price | Event | Source |
|---|---|---|---|
| 08/10/2021 | $875,000 | Sold | NWMLS #1814121 |
| 04/09/2004 | $342,565 | Sold | N/A |
Property Taxes and Assessment
| Year | 2023 |
|---|---|
| Tax | $8,838 |
| Assessment | $819,000 |
Home facts updated by county records
Comparable Sales for 6114 SE 2nd Lane
Address | Distance | Property Type | Sold Price | Sold Date | Bed | Bath | Sqft |
|---|---|---|---|---|---|---|---|
0.18 | Single-Family Home | $850,000 | 07/18/23 | 3 | 3 | 2,170 | |
0.16 | Single-Family Home | $1,055,000 | 09/20/23 | 4 | 3 | 2,600 | |
0.22 | Single-Family Home | $1,060,000 | 05/15/23 | 4 | 3 | 2,896 | |
0.28 | Single-Family Home | $845,000 | 10/11/23 | 4 | 3 | 2,480 | |
0.16 | Single-Family Home | $1,055,000 | 05/11/23 | 4 | 3 | 2,400 | |
0.30 | Single-Family Home | $898,888 | 08/11/23 | 4 | 3 | 2,290 | |
0.09 | Single-Family Home | $1,180,000 | 05/25/23 | 5 | 3 | 2,641 | |
0.32 | Single-Family Home | $1,050,000 | 12/06/23 | 3 | 3 | 2,887 | |
0.38 | Single-Family Home | $1,150,000 | 02/20/24 | 3 | 3 | 2,876 | |
0.35 | Single-Family Home | $880,000 | 07/05/23 | 4 | 3 | 2,030 |
Assigned Schools
These are the assigned schools for 6114 SE 2nd Lane.
- Maplewood Heights Elementary School
- K-5
- Public
- 662 Students
8/10GreatSchools RatingParent Rating AverageWe moved from Redmond to Renton Highlands and was surprised to see the difference with experienced teachers in the school to handle the kids. The staff understand your needs and are cooperative. I would wait to see how my kids doing overall in the school in coming years.Parent Review1y ago - Mcknight Middle School
- 6-8
- Public
- 921 Students
4/10GreatSchools RatingParent Rating AverageI just wish that I was in a good school. Most of the reviews say that the school has problems, such as, bullying, unfairness, and hatred.Student Review1mo ago - Hazen Senior High School
- 9-12
- Public
- 1817 Students
6/10GreatSchools RatingParent Rating AverageThis school does a good job taking care of the whole child. There are clubs, classes, teachers, etc that support mental and emotional wellness. My daugther attended private school all her life and Hazen being her first public school has not disappointed. She has not experienced any bullying and/or drugs. There is some evidence of it in the bathroom but she has never seen it herself. She feels challenged but not overwhelmed. We are quite happy with the staff! Note that truly this School is an 8 / 10 based on academics. If your child is middle to higher, I can definitely recommend. I cannot speak for the 3/10 which refers to "equity". They could possibly work on helping struggling students, yes.Parent Review1y ago - Check out schools near 6114 SE 2nd Lane.
Check with the applicable school district prior to making a decision based on these schools. Learn more.
Neighborhood Overview
Neighborhood stats provided by third party data sources.
LGBTQ Local Legal Protections
LGBTQ Local Legal Protections

Listing information is provided by the Northwest Multiple Listing Service (NWMLS). Property information is based on available data that may include MLS information, county records, and other sources. Listings marked with this symbol: provided by Northwest Multiple Listing Service, 2024. All information provided is deemed reliable but is not guaranteed and should be independently verified. All properties are subject to prior sale or withdrawal. © 2024 NWMLS. All rights are reserved. Disclaimer: The information contained in this listing has not been verified by Zillow, Inc. and should be verified by the buyer. Some IDX listings have been excluded from this website.
Homes for Rent Near 6114 SE 2nd Lane
Skip to last item
Skip to first item
Off Market Homes Near 6114 SE 2nd Lane
Skip to last item
Skip to first item
6114 SE 2nd Lane, Renton, WA 98059 is a 3 bedroom, 3 bathroom, 2,670 sqft single-family home built in 2004. 6114 SE 2nd Lane is located in Highland Estates, Renton. This property is not currently available for sale. 6114 SE 2nd Lane was last sold on Aug 10, 2021 for $875,000 (0% higher than the asking price of $875,000). The current Trulia Estimate for 6114 SE 2nd Lane is $1,077,600.
