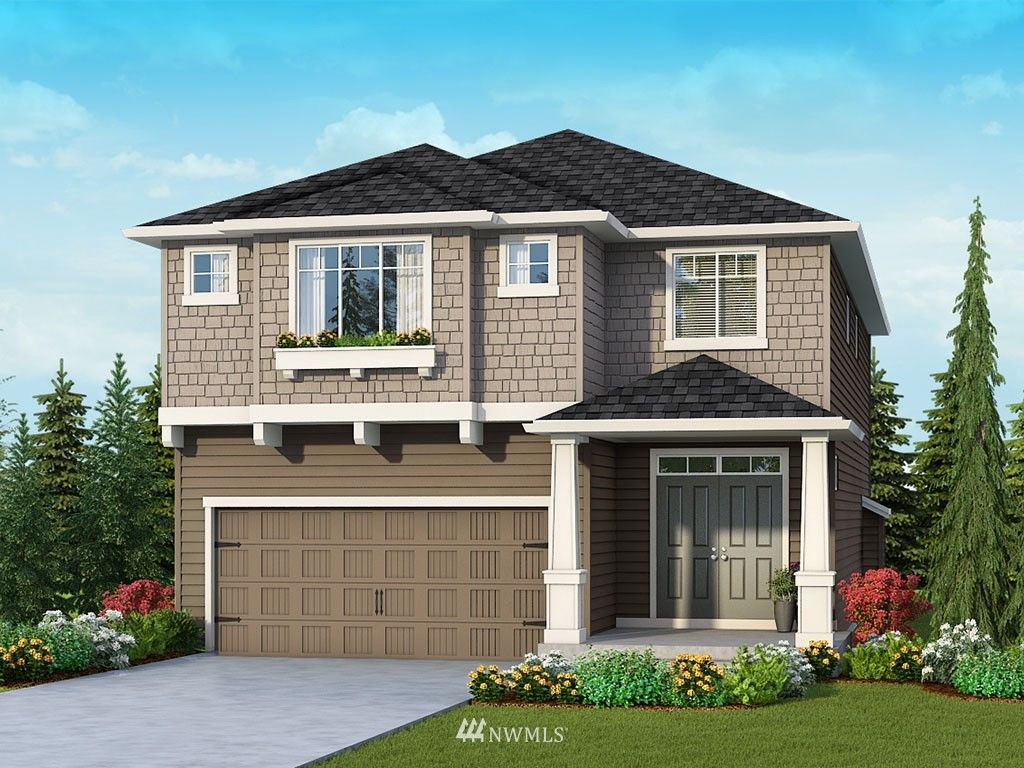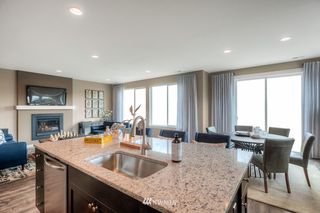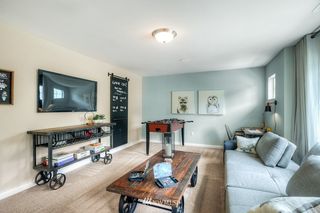


OFF MARKET
Listed by Craig Schuldt, DR Horton, (425) 821-3400 . Bought with Skyline Properties, Inc.
13516 189th Drive SE Lot04
Monroe, WA 98272
- 5 Beds
- 3 Baths
- 2,665 sqft
- 5 Beds
- 3 Baths
- 2,665 sqft
5 Beds
3 Baths
2,665 sqft
Homes for Sale Near 13516 189th Drive SE Lot04
Skip to last item
Skip to first item
Local Information
© Google
-- mins to
Commute Destination
Description
This property is no longer available to rent or to buy. This description is from September 29, 2021
Now Selling at Belmont Terrace - The BRIDGEWATER is thoughtfully designed with open concept living spaces, five bedrooms and oversized bonus room. This design includes a bedroom and 3/4 bath on main. Spacious primary suite with attached five-piece bath & walk-in closet. Kitchen features Stainless Steel appliances, gas cooking, slab countertops and full height backsplash, and center island with seating. Designer finishes include laminate hardwood flooring on main, Community features sweeping hilltop views and total of 22 homesites. Parks and recreation nearby. Minutes from Hwy access. Monroe Schools. Move in Ready September.
Home Highlights
Parking
2 Car Garage
Outdoor
No Info
A/C
Heating & Cooling
HOA
$135/Monthly
Price/Sqft
No Info
Listed
180+ days ago
Last check for updates: about 2 hours ago
Listed by Craig Schuldt
DR Horton
Cami Cosgrove
DR Horton
Bought with: Madhuri Akula, Skyline Properties, Inc.
Source: NWMLS, MLS#1794482

Home Details for 13516 189th Drive SE Lot04
Active Status |
|---|
MLS Status: Sold |
Interior Features |
|---|
Interior Details Basement: NoneNumber of Rooms: 14Types of Rooms: Kitchen With Eating Space, Bedroom, Great Room, Bonus Room, Entry Hall, Bathroom Full, Primary Bedroom, Dining Room, Bathroom Three Quarter, Utility Room |
Beds & Baths Number of Bedrooms: 5Main Level Bedrooms: 1Number of Bathrooms: 3Number of Bathrooms (full): 2Number of Bathrooms (three quarters): 1 |
Dimensions and Layout Living Area: 2665 Square Feet |
Appliances & Utilities Utilities: Sewer Connected, Electricity Available, Natural Gas Connected, Common Area MaintenanceAppliances: Dishwasher, Disposal, Microwave, Range/Oven, Garbage Disposal, Water Heater: Gas, Water Heater Location: Garage, Tankless Water HeaterDishwasherDisposalMicrowave |
Heating & Cooling Heating: Forced Air,90%+ High Efficiency,Tankless Water HeaterAir Conditioning: 90%+ High Efficiency,Forced Air,Tankless Water HeaterHas HeatingHeating Fuel: Forced Air |
Fireplace & Spa Number of Fireplaces: 1Fireplace: Main Level: 1Has a Fireplace |
Gas & Electric Electric: Company: Snohomish PUD |
Windows, Doors, Floors & Walls Window: Double Pane/Storm WindowDoor: French DoorsFlooring: Ceramic Tile, Laminate, Carpet, Laminate Hardwood, Wall to Wall Carpet |
Levels, Entrance, & Accessibility Levels: TwoEntry Location: MainFloors: Ceramic Tile, Laminate, Carpet, Laminate Hardwood, Wall To Wall Carpet |
View No View |
Exterior Features |
|---|
Exterior Home Features Roof: CompositionFoundation: Poured Concrete |
Parking & Garage Number of Garage Spaces: 2Number of Covered Spaces: 2No CarportHas a GarageHas an Attached GarageNo Open ParkingParking Spaces: 2Parking: Garage Attached |
Frontage Not on Waterfront |
Water & Sewer Sewer: Sewer Connected, Company: City of Monroe |
Farm & Range Does Not Include Irrigation Water Rights |
Surface & Elevation Elevation Units: Feet |
Property Information |
|---|
Year Built Year Built: 2021 |
Property Type / Style Property Type: ResidentialProperty Subtype: Single Family ResidenceStructure Type: HouseArchitecture: Craftsman |
Building Building Name: Belmont TerraceConstruction Materials: Cement Planked, Wood ProductsIs a New Construction |
Property Information Condition: Under ConstructionIncluded in Sale: Dishwasher, GarbageDisposal, Microwave, RangeOvenParcel Number: 202101275004 |
Price & Status |
|---|
Price List Price: $782,995 |
Status Change & Dates Off Market Date: Tue Sep 28 2021Possession Timing: Close Of Escrow |
Location |
|---|
Direction & Address City: MonroeCommunity: Monroe |
School Information Elementary School: Chain Lake ElemJr High / Middle School: Park Place Middle ScHigh School: Monroe HighHigh School District: Monroe |
Building |
|---|
Building Details Builder Name: Dr Horton |
Building Area Building Area: 2665 Square Feet |
Community |
|---|
Community Features: CCRsNot Senior Community |
HOA |
|---|
HOA Phone: 206-208-2565HOA Fee: $135/Monthly |
Lot Information |
|---|
Lot Area: 4935.348 sqft |
Listing Info |
|---|
Special Conditions: Standard |
Offer |
|---|
Listing Terms: Cash Out, Conventional, FHA, VA Loan |
Miscellaneous |
|---|
Mls Number: 1794482Offer Review Date: Thu Jun 24 2021Offer Review: Seller will review offers on Offer Review Date (may review/accept sooner) |
Additional Information |
|---|
CCRsMlg Can View |
Price History for 13516 189th Drive SE Lot04
| Date | Price | Event | Source |
|---|---|---|---|
| 09/28/2021 | $785,960 | Sold | NWMLS #1794482 |
| 06/26/2021 | $782,995 | Pending | NWMLS #1794482 |
| 06/18/2021 | $782,995 | Listed For Sale | NWMLS #1794482 |
Comparable Sales for 13516 189th Drive SE Lot04
Address | Distance | Property Type | Sold Price | Sold Date | Bed | Bath | Sqft |
|---|---|---|---|---|---|---|---|
0.07 | Single-Family Home | $895,000 | 02/16/24 | 5 | 3 | 2,829 | |
0.08 | Single-Family Home | $860,000 | 05/22/23 | 4 | 3 | 2,695 | |
0.14 | Single-Family Home | $885,000 | 01/18/24 | 5 | 3 | 3,087 | |
0.16 | Single-Family Home | $915,000 | 10/06/23 | 5 | 3 | 3,134 | |
0.14 | Single-Family Home | $700,000 | 06/30/23 | 4 | 3 | 2,300 | |
0.17 | Single-Family Home | $830,000 | 10/26/23 | 4 | 3 | 2,850 | |
0.09 | Single-Family Home | $950,000 | 12/19/23 | 4 | 4 | 3,704 | |
0.34 | Single-Family Home | $996,000 | 02/29/24 | 4 | 3 | 2,990 | |
0.08 | Single-Family Home | $950,000 | 06/08/23 | 6 | 4 | 4,514 |
Assigned Schools
These are the assigned schools for 13516 189th Drive SE Lot04.
- Chain Lake Elementary School
- PK-5
- Public
- 338 Students
5/10GreatSchools RatingParent Rating AverageOur family moved to Monroe in 2017. Both of my children attended Chain Lake Elementary. We loved our time at this school. Our kids were well cared for by all their teachers. We found them to motivated our highly capable kids with challenging more in-depth assignments. The office staff is warm and welcoming.Parent Review2y ago - Monroe High School
- 9-12
- Public
- 1580 Students
6/10GreatSchools RatingParent Rating AverageIt has been good for our family with new school. Dont worry about the older reviews on this website. It's a great school for all types of people. Diversity is here. Great teachers and community!!Parent Review3w ago - Park Place Middle School
- 6-8
- Public
- 773 Students
5/10GreatSchools RatingParent Rating AverageI went to this school from 2010 to 2013 and it was amazing!!! I interacted with the office people and Mrs. Carbonetti/Mr. Garrison and they are just nice and amazing people!! The teachers here are amazing too they teach us well, the scores may be bad but the students will always be happy because this school is like one big family<3Other Review10y ago - Check out schools near 13516 189th Drive SE Lot04.
Check with the applicable school district prior to making a decision based on these schools. Learn more.
What Locals Say about Monroe
- Hannah M. G.
- Resident
- 3y ago
"Super backed up between 7:15-9ish so morning commutes are terrible! Same with evening! Sometimes starting as early as 12pm. It's annoying! 522 needs to be expanded "
- Kit G.
- Resident
- 4y ago
"This particular neighborhood has nice parks and well maintained streets and sidewalks People are friendly and neighborly. Don’t hear about too much crime, but it happens like anywhere else. "
- Monterae S.
- Resident
- 4y ago
"Safe when its Halloween for kids. There's multiple parks to play at during winter & summer. There's a park nearby that does events for the public, it also has a lake for during summer."
- Matthew C.
- Resident
- 4y ago
"A dog park and several other large parks and river within walking distance. Many homes have large fenced yards. "
LGBTQ Local Legal Protections
LGBTQ Local Legal Protections

Listing information is provided by the Northwest Multiple Listing Service (NWMLS). Property information is based on available data that may include MLS information, county records, and other sources. Listings marked with this symbol: provided by Northwest Multiple Listing Service, 2024. All information provided is deemed reliable but is not guaranteed and should be independently verified. All properties are subject to prior sale or withdrawal. © 2024 NWMLS. All rights are reserved. Disclaimer: The information contained in this listing has not been verified by Zillow, Inc. and should be verified by the buyer. Some IDX listings have been excluded from this website.
Homes for Rent Near 13516 189th Drive SE Lot04
Skip to last item
Skip to first item
Off Market Homes Near 13516 189th Drive SE Lot04
Skip to last item
Skip to first item
13516 189th Drive SE Lot04, Monroe, WA 98272 is a 5 bedroom, 3 bathroom, 2,665 sqft single-family home built in 2021. This property is not currently available for sale. 13516 189th Drive SE Lot04 was last sold on Sep 28, 2021 for $785,960 (0% higher than the asking price of $782,995). The current Trulia Estimate for 13516 189th Drive SE Lot04 is $902,500.
