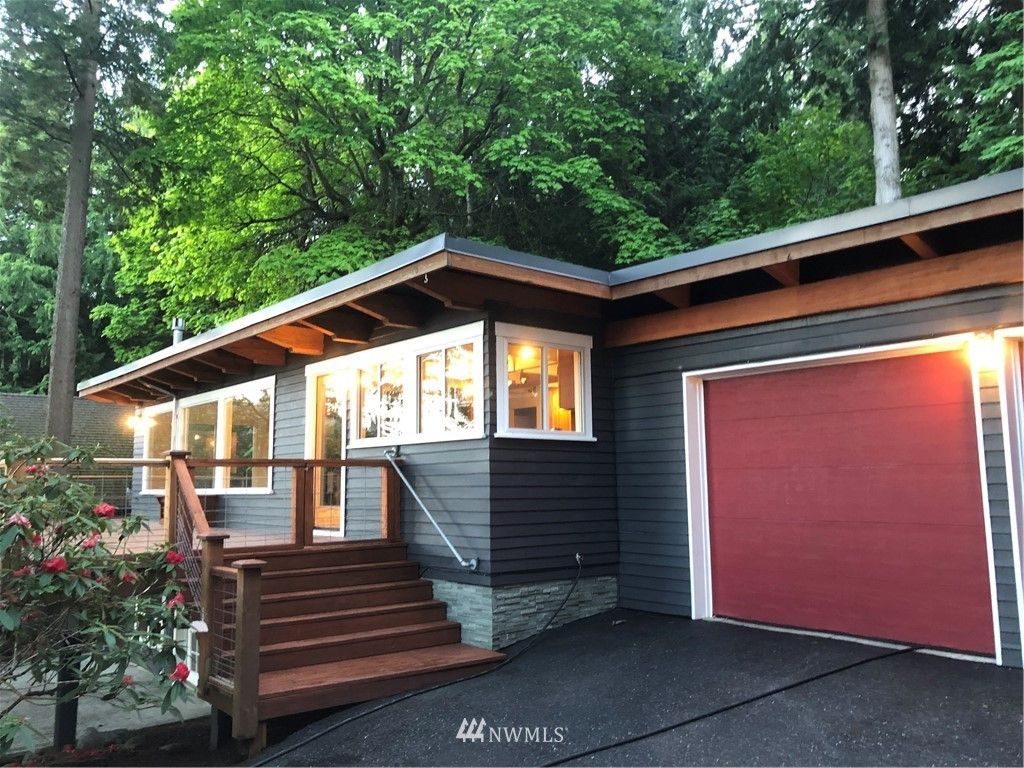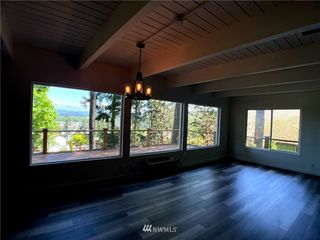


OFF MARKET
Listed by Robert P. Bradford, RE/MAX Elite, (360) 926-8287 . Bought with Marketplace Sotheby's Intl Rty
428 Cayuse Place
La Conner, WA 98257
- 4 Beds
- 3 Baths
- 2,280 sqft
- 4 Beds
- 3 Baths
- 2,280 sqft
4 Beds
3 Baths
2,280 sqft
Homes for Sale Near 428 Cayuse Place
Skip to last item
Skip to first item
Local Information
© Google
-- mins to
Commute Destination
Description
This property is no longer available to rent or to buy. This description is from January 24, 2023
Private, bright Shelter Bay mid-century modern gem w/marina, mountain, & bay views. Perfect for entertaining, centrally located kitchen, w/granite tops & cherry cab's, & open great room w/gas FP. Recently upgraded windows offer panoramic views of marina & mountains. Enjoy the view on the huge deck. 4 bdrm, 2.5 bath. Mstrbdrm w/private deck. New flooring throughout. Large 2-car garage w/shop & storage. Daylight bsmt w/2 bdrms, full bath & family rm w/gas FP. Keep your boat in one of the most protected marinas in San Juan area & w/low moorage rates. Well located to Shelter Bay's golf course & community amenities; 3 tennis courts, playground, RV storage, 2 pvt beaches, and marina. Minutes from La Conner's famed waterfront shopping & dining.
Home Highlights
Parking
Garage
Outdoor
No Info
A/C
Heating & Cooling
HOA
None
Price/Sqft
No Info
Listed
180+ days ago
Last check for updates: about 11 hours ago
Listed by Robert P. Bradford
RE/MAX Elite
Bought with: Barry Long, Marketplace Sotheby's Intl Rty
Source: NWMLS, MLS#1770248

Home Details for 428 Cayuse Place
Active Status |
|---|
MLS Status: Sold |
Interior Features |
|---|
Interior Details Basement: Daylight,FinishedNumber of Rooms: 10Types of Rooms: Utility Room, Bathroom Three Quarter, Bedroom, Great Room, Living Room, Bathroom Full, Bathroom Half |
Beds & Baths Number of Bedrooms: 4Main Level Bedrooms: 2Number of Bathrooms: 3Number of Bathrooms (full): 1Number of Bathrooms (three quarters): 1Number of Bathrooms (half): 1 |
Dimensions and Layout Living Area: 2280 Square Feet |
Appliances & Utilities Utilities: Cable Connected, High Speed Internet, Natural Gas Available, Propane, Sewer Connected, Electric, PropaneAppliances: Dishwasher, Dryer, Disposal, Range/Oven, Refrigerator, Washer, Garbage Disposal, Water Heater: Electric, Water Heater Location: Utility RoomDishwasherDisposalDryerRefrigeratorWasher |
Heating & Cooling Heating: Ductless HP-Mini Split,Baseboard,Stove/Free Standing,WallHas CoolingAir Conditioning: Baseboard,Ductless HP-Mini Split,Stove/Free Standing,WallHas HeatingHeating Fuel: Ductless HP Mini Split |
Fireplace & Spa Number of Fireplaces: 2Fireplace: Lower Level: 1, Main Level: 1Has a Fireplace |
Windows, Doors, Floors & Walls Door: French DoorsFlooring: Ceramic Tile, Vinyl, Vinyl Plank, Carpet, Wall to Wall Carpet |
Levels, Entrance, & Accessibility Stories: 1Levels: OneFloors: Ceramic Tile, Vinyl, Vinyl Plank, Carpet, Wall To Wall Carpet |
View Has a ViewView: Bay, Canal, Mountain(s), Sound |
Exterior Features |
|---|
Exterior Home Features Roof: Built Up FlatVegetation: Garden Space, WoodedFoundation: Poured Concrete |
Parking & Garage Number of Garage Spaces: 2Number of Covered Spaces: 2No CarportHas a GarageNo Attached GarageNo Open ParkingParking Spaces: 2Parking: RV Parking,Driveway |
Frontage Waterfront: Community Waterfront/Pvt BeachNot on Waterfront |
Water & Sewer Sewer: Sewer Connected |
Farm & Range Does Not Include Irrigation Water Rights |
Surface & Elevation Topography: PartialSlopeElevation Units: Feet |
Property Information |
|---|
Year Built Year Built: 1976Year Renovated: 1996 |
Property Type / Style Property Type: ResidentialProperty Subtype: Single Family ResidenceStructure Type: HouseArchitecture: Modern |
Building Construction Materials: Wood SidingHas Additional Parcels |
Property Information Included in Sale: Dishwasher, Dryer, GarbageDisposal, RangeOven, Refrigerator, WasherParcel Number: P129237Additional Parcels Description: 51000034280000 |
Price & Status |
|---|
Price List Price: $509,950 |
Status Change & Dates Off Market Date: Tue Aug 31 2021Possession Timing: Close Of Escrow |
Location |
|---|
Direction & Address City: La ConnerCommunity: Shelter Bay |
School Information Elementary School: La Conner ElemJr High / Middle School: La Conner MidHigh School: La Conner HighHigh School District: La Conner |
Building |
|---|
Building Area Building Area: 2280 Square Feet |
Community |
|---|
Community Features: Boat Launch, Clubhouse, Gated, Golf, Park, Tennis Court(s)Not Senior Community |
HOA |
|---|
HOA Phone: 425-239-0471 |
Lot Information |
|---|
Lot Area: 10023.156 sqft |
Listing Info |
|---|
Special Conditions: Standard |
Offer |
|---|
Listing Terms: Cash Out, Conventional |
Miscellaneous |
|---|
BasementMls Number: 1770248Offer Review: Seller intends to review offers upon receiptWater ViewWater View: Bay, Canal, Sound |
Additional Information |
|---|
Boat LaunchClubhouseGatedGolfParkTennis Court(s)Mlg Can ViewMlg Can Use: IDX, VOW, BO |
Price History for 428 Cayuse Place
| Date | Price | Event | Source |
|---|---|---|---|
| 08/31/2021 | $500,000 | Sold | NWMLS #1770248 |
| 07/25/2021 | $509,950 | Pending | NWMLS #1770248 |
| 07/15/2021 | $509,950 | PriceChange | NWMLS #1770248 |
| 05/30/2021 | $525,000 | PendingToActive | NWMLS #1770248 |
| 05/17/2021 | $525,000 | Pending | NWMLS #1770248 |
| 05/08/2021 | $525,000 | Listed For Sale | NWMLS #1770248 |
| 05/22/2015 | $215,000 | Sold | NWMLS #734619 |
| 01/25/2015 | $217,000 | Listed For Sale | Agent Provided |
| 09/21/2009 | $240,000 | Sold | NWMLS #29043418 |
| 04/01/2009 | $274,500 | Listed For Sale | Agent Provided |
| 02/12/2009 | $289,694 | ListingRemoved | Agent Provided |
| 10/13/2008 | $289,694 | PriceChange | Agent Provided |
| 08/26/2008 | $309,369 | Listed For Sale | Agent Provided |
| 03/01/2005 | $210,000 | Sold | N/A |
Property Taxes and Assessment
| Year | 2015 |
|---|---|
| Tax | |
| Assessment | $116,800 |
Home facts updated by county records
Comparable Sales for 428 Cayuse Place
Address | Distance | Property Type | Sold Price | Sold Date | Bed | Bath | Sqft |
|---|---|---|---|---|---|---|---|
0.10 | Single-Family Home | $495,000 | 08/30/23 | 4 | 3 | 1,998 | |
0.09 | Single-Family Home | $562,000 | 12/27/23 | 3 | 3 | 2,950 | |
0.35 | Single-Family Home | $509,500 | 08/28/23 | 4 | 3 | 2,372 | |
0.12 | Single-Family Home | $555,000 | 05/10/23 | 3 | 2 | 2,214 | |
0.32 | Single-Family Home | $485,000 | 06/02/23 | 3 | 3 | 2,106 | |
0.07 | Single-Family Home | $350,000 | 08/04/23 | 4 | 2 | 1,745 | |
0.13 | Single-Family Home | $456,000 | 09/07/23 | 3 | 2 | 2,000 | |
0.39 | Single-Family Home | $499,000 | 09/20/23 | 4 | 3 | 3,000 | |
0.33 | Single-Family Home | $406,000 | 09/22/23 | 4 | 3 | 3,184 | |
0.28 | Single-Family Home | $519,000 | 10/31/23 | 4 | 4 | 3,352 |
Assigned Schools
These are the assigned schools for 428 Cayuse Place.
- La Conner Elementary School
- PK-5
- Public
- 262 Students
4/10GreatSchools RatingParent Rating AverageNot good. They don’t seem to value community inputOther Review5y ago - La Conner High School
- 9-12
- Public
- 235 Students
3/10GreatSchools RatingParent Rating AverageExcellent moral foundation and education. I worked hard but was given the tools necessary to succeed in college and in my career. I am grateful for the dedicated staff at LaConner High.Other Review4y ago - La Conner Middle School
- 6-8
- Public
- 139 Students
3/10GreatSchools RatingParent Rating AverageTERRIBLE - send your kids to Anacortes or Mount Vernon, Burlington instead OR private/home school if possible they’ll learn moreOther Review5y ago - Check out schools near 428 Cayuse Place.
Check with the applicable school district prior to making a decision based on these schools. Learn more.
What Locals Say about La Conner
- Alexis S.
- Resident
- 3y ago
"Very pet friendly community, always welcome to walk dogs outside, nice sized sidewalks, people always pick up after themselves."
- Robin D.
- Resident
- 5y ago
"Safe community to raise children, everybody watches out for each other . Beautiful area with lots of places to see and do. "
- Judyisflyfishing
- 9y ago
"Fabulous quiet neighborhood, close to the historic town of La Conner. Walk everywhere....great advantage of this village is it is SAFE!!"
LGBTQ Local Legal Protections
LGBTQ Local Legal Protections

Listing information is provided by the Northwest Multiple Listing Service (NWMLS). Property information is based on available data that may include MLS information, county records, and other sources. Listings marked with this symbol: provided by Northwest Multiple Listing Service, 2024. All information provided is deemed reliable but is not guaranteed and should be independently verified. All properties are subject to prior sale or withdrawal. © 2024 NWMLS. All rights are reserved. Disclaimer: The information contained in this listing has not been verified by Zillow, Inc. and should be verified by the buyer. Some IDX listings have been excluded from this website.
Homes for Rent Near 428 Cayuse Place
Skip to last item
Skip to first item
Off Market Homes Near 428 Cayuse Place
Skip to last item
Skip to first item
428 Cayuse Place, La Conner, WA 98257 is a 4 bedroom, 3 bathroom, 2,280 sqft single-family home built in 1976. This property is not currently available for sale. 428 Cayuse Place was last sold on Aug 31, 2021 for $500,000 (2% lower than the asking price of $509,950). The current Trulia Estimate for 428 Cayuse Place is $510,800.
