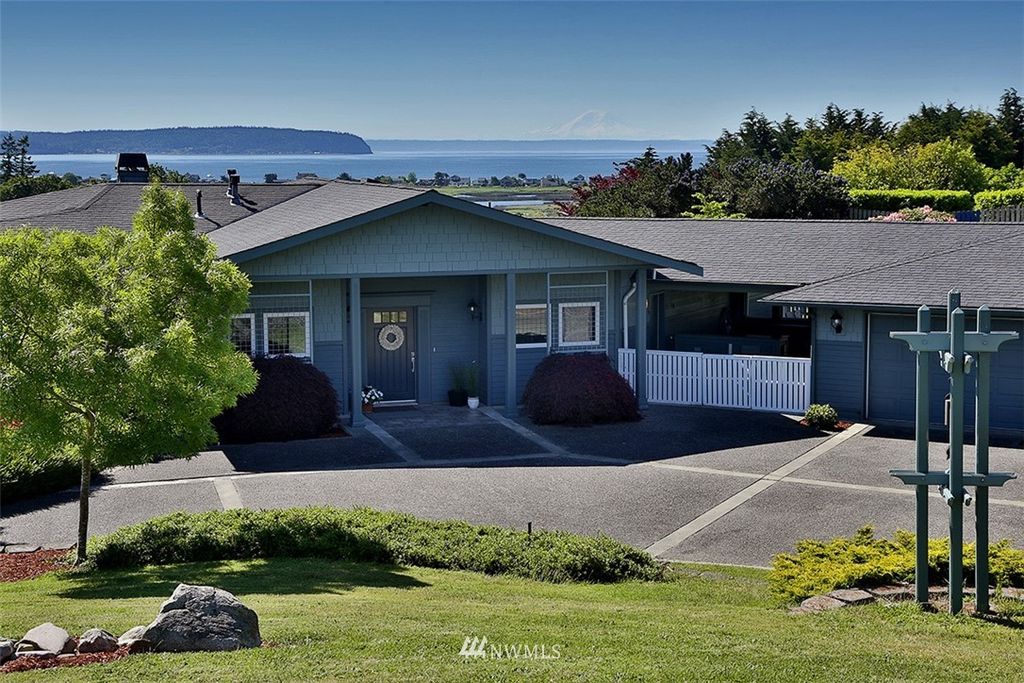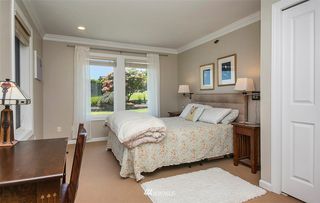


OFF MARKET
Listed by Gordon Frederickson, Windermere RE/South Whidbey, (360) 221-8898 . Bought with Windermere RE/South Whidbey
1966 Hillvista Place
Freeland, WA 98249
- 3 Beds
- 3 Baths
- 3,061 sqft (on 2.51 acres)
- 3 Beds
- 3 Baths
- 3,061 sqft (on 2.51 acres)
3 Beds
3 Baths
3,061 sqft
(on 2.51 acres)
Homes for Sale Near 1966 Hillvista Place
Skip to last item
Skip to first item
Local Information
© Google
-- mins to
Commute Destination
Description
This property is no longer available to rent or to buy. This description is from July 16, 2021
Stunning custom water-view home in the desirable Bayview Meadows neighborhood overlooking Useless Bay, Deer Lagoon with views to Mt Rainier! This single level, light-filled home is perfect for comfortable living and entertaining. It has 3 bedrooms/2.25 baths, an open floor plan with a gourmet kitchen including high-end appliances and large walk-in pantry. Finishes include maple hardwood, tile and detailed millwork. There is a 425+/- sq ft studio with 1/2 bath attached to the 3-car garage. Greenhouse and fenced area with raised beds are a gardeners dream. Outbuilding for equipment storage and shop space. The home sits on 2.5+/- rolling acres with great Southern exposure. Close to Double Bluff Beach Park. A place to Live the Perfect Life!
Home Highlights
Parking
3 Parking Spaces
Outdoor
No Info
A/C
Heating & Cooling
HOA
$100/Monthly
Price/Sqft
No Info
Listed
180+ days ago
Last check for updates: about 16 hours ago
Listed by Gordon Frederickson
Windermere RE/South Whidbey
Steve Strehlau
Windermere RE/South Whidbey
Bought with: Timothy Criswell, Windermere RE/South Whidbey
Source: NWMLS, MLS#1787390

Home Details for 1966 Hillvista Place
Active Status |
|---|
MLS Status: Sold |
Interior Features |
|---|
Interior Details Basement: NoneNumber of Rooms: 14Types of Rooms: Bathroom Three Quarter, Bathroom Full, Bedroom, Kitchen With Eating Space, Great Room, Dining Room, Utility Room, Primary Bedroom, Bathroom Half, Studio, Living Room, Entry Hall, Den OfficeWet Bar |
Beds & Baths Number of Bedrooms: 3Main Level Bedrooms: 3Number of Bathrooms: 3Number of Bathrooms (full): 1Number of Bathrooms (three quarters): 1Number of Bathrooms (half): 1 |
Dimensions and Layout Living Area: 3061 Square Feet |
Appliances & Utilities Utilities: Cable Connected, High Speed Internet, Propane, Septic System, Electricity Available, Propane, Road Maintenance, Water/SewerAppliances: Dishwasher, Double Oven, Dryer, Disposal, Microwave, Range/Oven, Refrigerator, Washer, Garbage Disposal, Water Heater: Tankless and Small Tank, Water Heater Location: Utility Room & Garage, Tankless Water HeaterDishwasherDisposalDryerMicrowaveRefrigeratorWasher |
Heating & Cooling Heating: Forced Air,Tankless Water Heater,WallAir Conditioning: Forced Air,Tankless Water Heater,WallHas HeatingHeating Fuel: Forced Air |
Fireplace & Spa Number of Fireplaces: 1Fireplace: Main Level: 1Spa: BathHas a Fireplace |
Gas & Electric Electric: Company: PSE |
Windows, Doors, Floors & Walls Window: Double Pane/Storm Window, Skylight(s)Flooring: Bamboo/Cork, Ceramic Tile, Engineered Hardwood, Hardwood, Carpet, Wall to Wall Carpet |
Levels, Entrance, & Accessibility Levels: OneEntry Location: MainFloors: Bamboo Cork, Ceramic Tile, Engineered Hardwood, Hardwood, Carpet, Wall To Wall Carpet |
View Has a ViewView: Bay, Mountain(s), Sound, Strait, Territorial |
Exterior Features |
|---|
Exterior Home Features Roof: CompositionVegetation: Fruit Trees, Garden SpaceFoundation: Poured Concrete |
Parking & Garage Number of Covered Spaces: 3No CarportNo GarageNo Attached GarageNo Open ParkingParking Spaces: 3Parking: RV Parking,Driveway,Off Street |
Frontage Not on Waterfront |
Water & Sewer Sewer: Septic Tank |
Farm & Range Does Not Include Irrigation Water Rights |
Surface & Elevation Topography: Level, PartialSlope, RollingElevation Units: Feet |
Property Information |
|---|
Year Built Year Built: 1998Year Renovated: 2002 |
Property Type / Style Property Type: ResidentialProperty Subtype: Single Family ResidenceStructure Type: HouseArchitecture: Northwest Contemporary |
Building Building Name: Bayview Meadows Div 1Construction Materials: Wood Siding, Wood Products |
Property Information Condition: Very GoodIncluded in Sale: Dishwasher, DoubleOven, Dryer, GarbageDisposal, Microwave, RangeOven, Refrigerator, WasherParcel Number: S608800000060 |
Price & Status |
|---|
Price List Price: $1,575,000 |
Status Change & Dates Off Market Date: Fri Jul 16 2021Possession Timing: Close Of Escrow |
Media |
|---|
Location |
|---|
Direction & Address City: FreelandCommunity: Double Bluff |
School Information High School District: South Whidbey Island |
Building |
|---|
Building Details Builder Name: Jeff Hallstrom |
Building Area Building Area: 3061 Square Feet |
Community |
|---|
Community Features: CCRsNot Senior Community |
HOA |
|---|
HOA Phone: 360-331-7338HOA Fee: $100/Monthly |
Lot Information |
|---|
Lot Area: 2.51 Acres |
Listing Info |
|---|
Special Conditions: Standard |
Offer |
|---|
Listing Terms: Cash Out, Conventional, VA Loan |
Miscellaneous |
|---|
Mls Number: 1787390Offer Review Date: Mon Jun 14 2021Offer Review: Seller will review offers on Offer Review Date (may review/accept sooner)Water ViewWater View: Bay, Sound, Strait |
Additional Information |
|---|
CCRsMlg Can View |
Price History for 1966 Hillvista Place
| Date | Price | Event | Source |
|---|---|---|---|
| 07/16/2021 | $1,575,000 | Sold | NWMLS #1787390 |
| 09/29/2017 | $1,000,000 | Sold | NWMLS #1134499 |
| 08/13/2017 | $1,049,000 | Pending | Agent Provided |
| 08/01/2017 | $1,049,000 | PriceChange | Agent Provided |
| 06/13/2017 | $1,100,000 | Listed For Sale | Agent Provided |
Property Taxes and Assessment
| Year | 2022 |
|---|---|
| Tax | $10,185 |
| Assessment | $1,523,553 |
Home facts updated by county records
Comparable Sales for 1966 Hillvista Place
Address | Distance | Property Type | Sold Price | Sold Date | Bed | Bath | Sqft |
|---|---|---|---|---|---|---|---|
0.19 | Single-Family Home | $1,650,000 | 07/06/23 | 4 | 3 | 4,399 | |
0.38 | Single-Family Home | $1,697,829 | 05/18/23 | 3 | 3 | 2,192 | |
0.61 | Single-Family Home | $1,180,000 | 07/24/23 | 2 | 3 | 2,776 | |
0.95 | Single-Family Home | $1,100,000 | 04/28/23 | 3 | 3 | 2,455 | |
1.38 | Single-Family Home | $899,000 | 06/29/23 | 3 | 3 | 2,785 | |
0.94 | Single-Family Home | $747,000 | 09/21/23 | 2 | 4 | 2,708 | |
0.68 | Single-Family Home | $849,000 | 09/20/23 | 2 | 2 | 1,436 | |
1.35 | Single-Family Home | $410,000 | 01/10/24 | 3 | 3 | 2,752 | |
1.20 | Single-Family Home | $600,000 | 10/27/23 | 2 | 2 | 1,602 | |
1.11 | Single-Family Home | $850,000 | 03/14/24 | 3 | 2 | 1,720 |
Assigned Schools
These are the assigned schools for 1966 Hillvista Place.
- South Whidbey Middle School
- 7-8
- Public
- 188 Students
7/10GreatSchools RatingParent Rating AverageOur experience has been very disappointing. I would not recommend this school. Teachers are very slow to respond even though the class sizes are small.Parent Review8y ago - South Whidbey High School
- 9-12
- Public
- 431 Students
9/10GreatSchools RatingParent Rating AverageThis was our 3rd school district within Washington State, one of which scores higher than South Whidbey by a lot. We found this school district to be adequate and just as good or better as the other districts in preparing students for college or careers. They are flexible with helping AP students get into their classes and have a good psychologist that does IEP assessments.South Whidbey is far above the state average in key measures of college and career readiness and in test scores. I appreciate that they have embraced focusing on equity, Black Lives Matter, and teaching actual history instead of the whitewashed history of the past.Parent Review2y ago - South Whidbey Elementary
- K-6
- Public
- 590 Students
6/10GreatSchools RatingParent Rating Averageolder facilities, but a great school with really nice peopleOther Review2y ago - Check out schools near 1966 Hillvista Place.
Check with the applicable school district prior to making a decision based on these schools. Learn more.
What Locals Say about Freeland
- Sarah K. W.
- Resident
- 5y ago
"I drive 15 minutes to get to work. It is not really heavy on traffic. I would give it a 4 out of 5 stars."
- Julie
- 12y ago
"This waterfront home is walking distance to freeland shops and parks, and has an amazing water view."
LGBTQ Local Legal Protections
LGBTQ Local Legal Protections

Listing information is provided by the Northwest Multiple Listing Service (NWMLS). Property information is based on available data that may include MLS information, county records, and other sources. Listings marked with this symbol: provided by Northwest Multiple Listing Service, 2024. All information provided is deemed reliable but is not guaranteed and should be independently verified. All properties are subject to prior sale or withdrawal. © 2024 NWMLS. All rights are reserved. Disclaimer: The information contained in this listing has not been verified by Zillow, Inc. and should be verified by the buyer. Some IDX listings have been excluded from this website.
Homes for Rent Near 1966 Hillvista Place
Skip to last item
Skip to first item
Off Market Homes Near 1966 Hillvista Place
Skip to last item
Skip to first item
1966 Hillvista Place, Freeland, WA 98249 is a 3 bedroom, 3 bathroom, 3,061 sqft single-family home built in 1998. This property is not currently available for sale. 1966 Hillvista Place was last sold on Jul 16, 2021 for $1,575,000 (0% higher than the asking price of $1,575,000). The current Trulia Estimate for 1966 Hillvista Place is $1,922,200.
