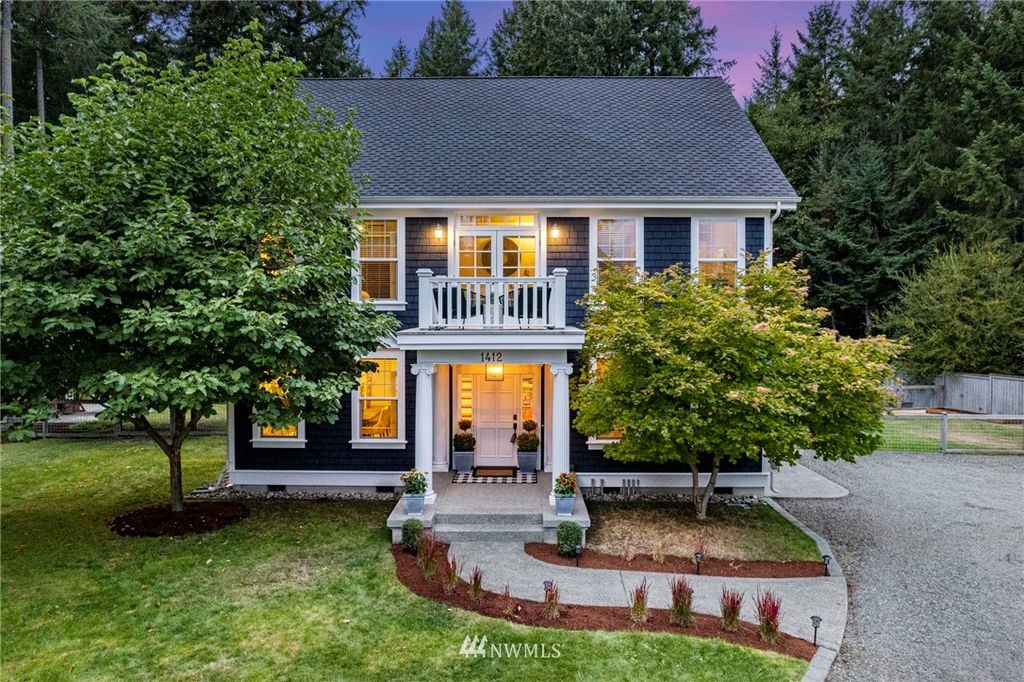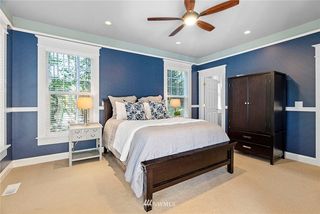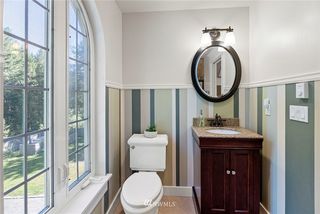


OFF MARKET
Listed by Paige Schulte, Windermere Professional Prtnrs, (253) 514-8294 . Bought with RE/MAX Exclusive
1412 11th Lane
Fox Island, WA 98333
- 4 Beds
- 4 Baths
- 3,271 sqft (on 1.12 acres)
- 4 Beds
- 4 Baths
- 3,271 sqft (on 1.12 acres)
4 Beds
4 Baths
3,271 sqft
(on 1.12 acres)
Homes for Sale Near 1412 11th Lane
Skip to last item
Skip to first item
Local Information
© Google
-- mins to
Commute Destination
Description
This property is no longer available to rent or to buy. This description is from October 30, 2021
Storybook farm house on a peaceful, private acre lot. This custom built home was built with thoughtful finishes, including extensive millwork, oversized laundry/mud room, french doors & built-ins. 3 generous bedrooms, office off the master bedroom (or convert to a closet), & enjoy the top story as a 4th bedroom/studio or over sided bonus room. Detached office with garage/shop that provides additional storage for gardening or tinker space. Step into your dreamy back yard that provides multiple zones of happiness, have a campfire under the bistro lights on the flagstone pavers, enjoy a bbq under the shade of picturesque trees, incredible sun for gardening and a chicken coop, RV Parking. Home is built with a 5-room septic- add a studio or ADU!
Home Highlights
Parking
No Info
Outdoor
No Info
A/C
Heating & Cooling
HOA
None
Price/Sqft
No Info
Listed
180+ days ago
Last check for updates: about 8 hours ago
Listed by Paige Schulte
Windermere Professional Prtnrs
Bought with: Darren Rivers, RE/MAX Exclusive
Source: NWMLS, MLS#1841545

Home Details for 1412 11th Lane
Active Status |
|---|
MLS Status: Sold |
Interior Features |
|---|
Interior Details Basement: NoneNumber of Rooms: 15Types of Rooms: Entry Hall, Bathroom Three Quarter, Bedroom, Kitchen With Eating Space, Den Office, Bathroom Half, Bathroom Full, Utility Room, Primary Bedroom, Dining Room, Living Room, Bonus Room |
Beds & Baths Number of Bedrooms: 4Number of Bathrooms: 4Number of Bathrooms (full): 2Number of Bathrooms (three quarters): 1Number of Bathrooms (half): 1 |
Dimensions and Layout Living Area: 3271 Square Feet |
Appliances & Utilities Utilities: Cable Connected, High Speed Internet, Propane, Septic System, Electricity Available, PropaneAppliances: Dishwasher, Double Oven, Dryer, Disposal, Microwave, Range/Oven, Refrigerator, Washer, Garbage Disposal, Water Heater: Electric, Water Heater Location: Utility roomDishwasherDisposalDryerMicrowaveRefrigeratorWasher |
Heating & Cooling Heating: Heat PumpHas CoolingAir Conditioning: Heat PumpHas HeatingHeating Fuel: Heat Pump |
Fireplace & Spa Number of Fireplaces: 1Fireplace: Main Level: 1Has a Fireplace |
Gas & Electric Electric: Company: Pen Light |
Windows, Doors, Floors & Walls Window: Double Pane/Storm Window, Skylight(s)Door: French DoorsFlooring: Ceramic Tile, Hardwood, Stone, Carpet, Wall to Wall Carpet |
Levels, Entrance, & Accessibility Levels: TwoEntry Location: MainFloors: Ceramic Tile, Hardwood, Stone, Carpet, Wall To Wall Carpet |
View Has a ViewView: Territorial |
Exterior Features |
|---|
Exterior Home Features Roof: CompositionVegetation: Fruit Trees, Garden SpaceFoundation: Poured Concrete |
Parking & Garage No CarportNo GarageNo Attached GarageNo Open ParkingParking: RV Parking,None |
Frontage Not on Waterfront |
Water & Sewer Sewer: Septic Tank, Company: Septic |
Farm & Range Does Not Include Irrigation Water Rights |
Surface & Elevation Topography: LevelElevation Units: Feet |
Property Information |
|---|
Year Built Year Built: 2001Year Renovated: 2005 |
Property Type / Style Property Type: ResidentialProperty Subtype: Single Family ResidenceStructure Type: HouseArchitecture: House |
Building Construction Materials: Wood Siding |
Property Information Condition: Very GoodIncluded in Sale: Dishwasher, DoubleOven, Dryer, GarbageDisposal, Microwave, RangeOven, Refrigerator, WasherParcel Number: 0220186025 |
Price & Status |
|---|
Price List Price: $1,150,000 |
Status Change & Dates Off Market Date: Fri Oct 29 2021Possession Timing: Close Of Escrow |
Media |
|---|
Location |
|---|
Direction & Address City: Fox IslandCommunity: Fox Island |
School Information Elementary School: Voyager ElemJr High / Middle School: Kopachuck MidHigh School: Gig Harbor HighHigh School District: Peninsula |
Building |
|---|
Building Area Building Area: 3271 Square Feet |
Community |
|---|
Not Senior Community |
Lot Information |
|---|
Lot Area: 1.12 Acres |
Listing Info |
|---|
Special Conditions: Standard |
Offer |
|---|
Listing Terms: Cash Out, Conventional, VA Loan |
Miscellaneous |
|---|
Mls Number: 1841545Offer Review Date: Tue Sep 21 2021Offer Review: Seller will review offers on Offer Review Date (may review/accept sooner) |
Additional Information |
|---|
Mlg Can View |
Price History for 1412 11th Lane
| Date | Price | Event | Source |
|---|---|---|---|
| 10/29/2021 | $1,150,000 | Sold | NWMLS #1841545 |
| 09/28/2021 | $1,150,000 | Pending | NWMLS #1841545 |
| 09/22/2021 | $1,150,000 | Contingent | NWMLS #1841545 |
| 09/17/2021 | $1,150,000 | Listed For Sale | NWMLS #1841545 |
| 08/20/2018 | $779,719 | Sold | N/A |
| 10/08/1999 | $41,000 | Sold | N/A |
Property Taxes and Assessment
| Year | 2023 |
|---|---|
| Tax | $9,416 |
| Assessment | $991,400 |
Home facts updated by county records
Comparable Sales for 1412 11th Lane
Address | Distance | Property Type | Sold Price | Sold Date | Bed | Bath | Sqft |
|---|---|---|---|---|---|---|---|
0.16 | Single-Family Home | $1,250,488 | 09/29/23 | 4 | 4 | 3,213 | |
0.25 | Single-Family Home | $1,430,223 | 05/09/23 | 4 | 4 | 3,756 | |
0.19 | Single-Family Home | $1,387,088 | 06/20/23 | 3 | 3 | 2,909 | |
0.27 | Single-Family Home | $1,349,725 | 08/31/23 | 5 | 5 | 3,650 | |
0.40 | Single-Family Home | $1,313,500 | 04/11/24 | 4 | 3 | 3,060 | |
0.33 | Single-Family Home | $1,090,000 | 07/12/23 | 3 | 3 | 3,013 | |
0.23 | Single-Family Home | $965,000 | 03/07/24 | 3 | 3 | 2,488 |
Assigned Schools
These are the assigned schools for 1412 11th Lane.
- Gig Harbor High School
- 9-12
- Public
- 1478 Students
9/10GreatSchools RatingParent Rating AverageThe administration runs roughshod over parents. Parents have very little say in what actually goes on at the schools. Most teachers have adgendas and go way beyond teaching reading writing and arithimatic. This organization is out of control and wholly unaccountable. And yet continues to take in more and more money that is funneled to teachers and administrators without any accountability. After my daughter graduated with Bs, she needed to take remedial math before she could take college level courses. The teachers thinkthey are outside of any control. they think they are teachers at college with tenur. They are not. They are overpaid for working 2/3 of a year.Parent Review2y ago - Kopachuck Middle School
- 6-8
- Public
- 472 Students
7/10GreatSchools RatingParent Rating AverageMy kids had a great experience, great staff, principal is amazing, great sports, they really learned and enjoyed their time there.Parent Review2mo ago - Voyager Elementary School
- K-5
- Public
- 480 Students
7/10GreatSchools RatingParent Rating AverageThis school is incredible! Students are paired well with great teachers. The staff are excellent at communicating with parents. My daughter loves all of the teachers she has had so far, including specialist teachers. When you attend awards ceremonies you can see the fun and joy that is at this school.Parent Review2mo ago - Check out schools near 1412 11th Lane.
Check with the applicable school district prior to making a decision based on these schools. Learn more.
What Locals Say about Fox Island
- Gjhinderman
- Visitor
- 3y ago
"It is very quiet and safe but there are no bike lanes or designated walkways for commuters walking on the side of the road so walking kids in a stroller can be a little stressful, even though all the drivers are safe and courteous. "
- Tandc1999
- Resident
- 5y ago
"This is the place to live....Neighborhood is quiet, but fun. Pride of Ownership shows in this Neighborhood."
- Dobson.rayray
- Resident
- 5y ago
"Paradise mixed with all different types of people with all different types of backgrounds. 90% of the people here are laid back and friendly. "
LGBTQ Local Legal Protections
LGBTQ Local Legal Protections

Listing information is provided by the Northwest Multiple Listing Service (NWMLS). Property information is based on available data that may include MLS information, county records, and other sources. Listings marked with this symbol: provided by Northwest Multiple Listing Service, 2024. All information provided is deemed reliable but is not guaranteed and should be independently verified. All properties are subject to prior sale or withdrawal. © 2024 NWMLS. All rights are reserved. Disclaimer: The information contained in this listing has not been verified by Zillow, Inc. and should be verified by the buyer. Some IDX listings have been excluded from this website.
Homes for Rent Near 1412 11th Lane
Skip to last item
Skip to first item
Off Market Homes Near 1412 11th Lane
Skip to last item
Skip to first item
1412 11th Lane, Fox Island, WA 98333 is a 4 bedroom, 4 bathroom, 3,271 sqft single-family home built in 2001. This property is not currently available for sale. 1412 11th Lane was last sold on Oct 29, 2021 for $1,150,000 (0% higher than the asking price of $1,150,000). The current Trulia Estimate for 1412 11th Lane is $1,246,100.
