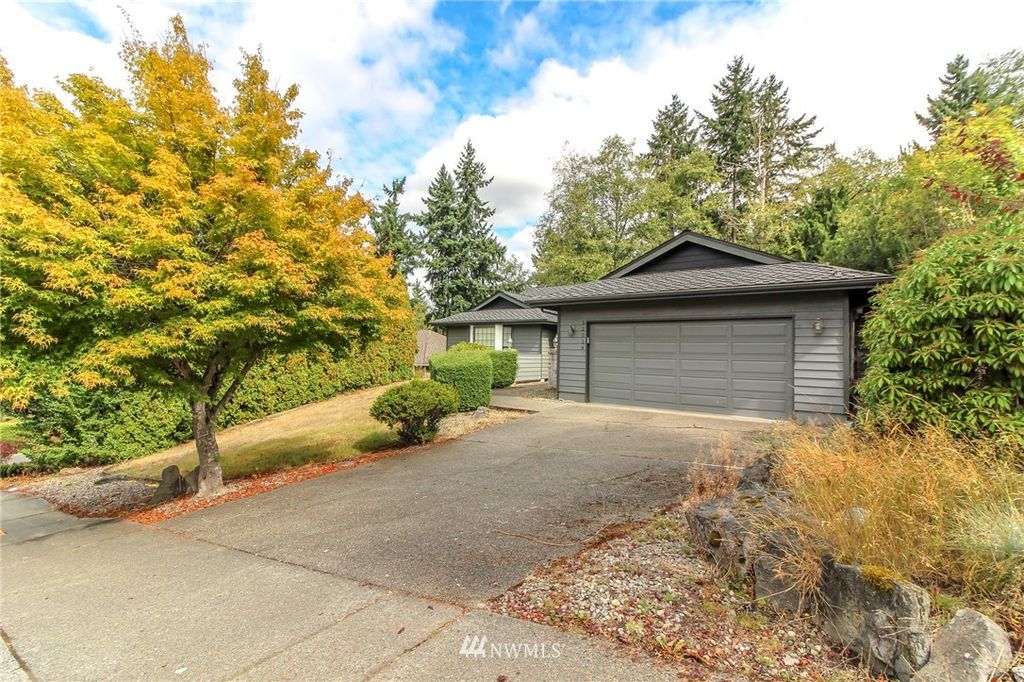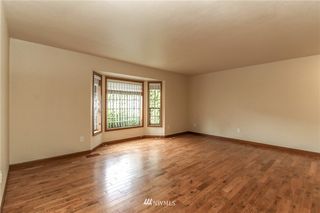


OFF MARKET
Listed by Dan Dennis, Keller Williams Realty PS, (253) 835-4500 . Bought with Horizon Real Estate
32014 11th Avenue SW
Federal Way, WA 98023
West Campus- 3 Beds
- 2 Baths
- 1,790 sqft
- 3 Beds
- 2 Baths
- 1,790 sqft
3 Beds
2 Baths
1,790 sqft
Homes for Sale Near 32014 11th Avenue SW
Skip to last item
Skip to first item
Local Information
© Google
-- mins to
Commute Destination
Description
This property is no longer available to rent or to buy. This description is from October 26, 2021
Gorgeous 3 bedroom move in ready home located in the heart of Federal Way! Updated w/hardwood flooring. Foyer opens to large living room. Fam room includes vaulted ceiling, built in media center & cozy gas fireplace. Kitchen with slab granite counters, SS appliances, maple cabinets & garden window. Dining room w/butlers pantry & access to private covered deck. French doors off front bedroom doubles as office/den. Owners suite has private bath with dual vanity, double head shower, W-I closet. Backyard fully fenced & backs to open space. Garage w/storage & workbench. Plus: garden shed, gas heat, AC & cedar siding!
Home Highlights
Parking
2 Car Garage
Outdoor
No Info
A/C
Heating & Cooling
HOA
$12/Monthly
Price/Sqft
No Info
Listed
180+ days ago
Last check for updates: about 18 hours ago
Listed by Dan Dennis
Keller Williams Realty PS
Bought with: Jovelyn Donato, Horizon Real Estate
Co-Buyer's Agent: Godfrey Dement, Keller Williams Realty PS
Source: NWMLS, MLS#1842330

Home Details for 32014 11th Avenue SW
Active Status |
|---|
MLS Status: Sold |
Interior Features |
|---|
Interior Details Basement: NoneNumber of Rooms: 10Types of Rooms: Bathroom Full, Family Room, Bedroom, Primary Bedroom, Dining Room, Living Room, Entry Hall, Bathroom Three Quarter, Kitchen Without Eating Space |
Beds & Baths Number of Bedrooms: 3Main Level Bedrooms: 3Number of Bathrooms: 2Number of Bathrooms (full): 1Number of Bathrooms (three quarters): 1 |
Dimensions and Layout Living Area: 1790 Square Feet |
Appliances & Utilities Utilities: Cable Connected, High Speed Internet, Sewer Connected, Electricity Available, Natural Gas ConnectedAppliances: Dishwasher, Dryer, Disposal, Microwave, Range/Oven, Washer, Garbage Disposal, Water Heater: Gas, Water Heater Location: GarageDishwasherDisposalDryerMicrowaveWasher |
Heating & Cooling Heating: Forced Air,Central A/CHas CoolingAir Conditioning: Central Air,Central A/C,Forced AirHeating Fuel: Forced Air |
Fireplace & Spa Number of Fireplaces: 1Fireplace: Main Level: 1Has a Fireplace |
Gas & Electric Electric: Company: PSE |
Windows, Doors, Floors & Walls Window: Double Pane/Storm Window, Skylight(s)Door: French DoorsFlooring: Ceramic Tile, Hardwood, Vinyl, Carpet, Wall to Wall Carpet |
Levels, Entrance, & Accessibility Levels: OneEntry Location: MainFloors: Ceramic Tile, Hardwood, Vinyl, Carpet, Wall To Wall Carpet |
View Has a ViewView: Territorial |
Exterior Features |
|---|
Exterior Home Features Roof: CompositionVegetation: Garden SpaceFoundation: Poured Concrete |
Parking & Garage Number of Garage Spaces: 2Number of Covered Spaces: 2No CarportHas a GarageHas an Attached GarageNo Open ParkingParking Spaces: 2Parking: Garage Attached |
Frontage Not on Waterfront |
Water & Sewer Sewer: Sewer Connected, Company: Lakehaven |
Farm & Range Does Not Include Irrigation Water Rights |
Surface & Elevation Topography: PartialSlope, Sloped, TerracesElevation Units: Feet |
Property Information |
|---|
Year Built Year Built: 1986 |
Property Type / Style Property Type: ResidentialProperty Subtype: Single Family ResidenceStructure Type: HouseArchitecture: Traditional |
Building Building Name: West Campus Div 04Construction Materials: Wood Siding |
Property Information Condition: Very GoodIncluded in Sale: Dishwasher, Dryer, GarbageDisposal, Microwave, RangeOven, Washer, LeasedEquipmentParcel Number: 9264930030 |
Price & Status |
|---|
Price List Price: $569,950 |
Status Change & Dates Off Market Date: Mon Oct 25 2021Possession Timing: Close Of Escrow |
Location |
|---|
Direction & Address City: Federal WayCommunity: West Campus |
School Information Elementary School: Silver Lake ElemJr High / Middle School: Saghalie Jnr HighHigh School: Decatur HighHigh School District: Federal Way |
Building |
|---|
Building Area Building Area: 1790 Square Feet |
Community |
|---|
Community Features: CCRsNot Senior Community |
HOA |
|---|
HOA Fee: $12/Monthly |
Lot Information |
|---|
Lot Area: 7697.052 sqft |
Listing Info |
|---|
Special Conditions: Standard |
Offer |
|---|
Listing Terms: Cash Out, Conventional, FHA, VA Loan |
Miscellaneous |
|---|
Mls Number: 1842330Offer Review: Seller intends to review offers upon receipt |
Additional Information |
|---|
CCRsMlg Can View |
Price History for 32014 11th Avenue SW
| Date | Price | Event | Source |
|---|---|---|---|
| 10/25/2021 | $560,000 | Sold | NWMLS #1842330 |
| 10/03/2021 | $569,950 | Pending | NWMLS #1842330 |
| 09/23/2021 | $569,950 | Listed For Sale | NWMLS #1842330 |
| 06/26/2017 | $363,000 | Sold | NWMLS #1130439 |
| 05/26/2017 | $359,950 | Listed For Sale | Agent Provided |
| 04/29/2016 | $309,950 | Sold | NWMLS #910712 |
| 03/24/2016 | $309,950 | Pending | Agent Provided |
| 03/19/2016 | $309,950 | Listed For Sale | Agent Provided |
| 07/13/2009 | $288,000 | Sold | N/A |
| 02/22/2009 | $345,000 | ListingRemoved | Agent Provided |
| 01/17/2009 | $345,000 | PriceChange | Agent Provided |
| 01/01/2009 | $350,000 | PriceChange | Agent Provided |
| 12/07/2008 | $360,000 | PriceChange | Agent Provided |
| 11/29/2008 | $365,000 | PriceChange | Agent Provided |
| 11/23/2008 | $370,000 | PriceChange | Agent Provided |
| 11/10/2008 | $375,000 | PriceChange | Agent Provided |
| 11/01/2008 | $399,999 | Listed For Sale | Agent Provided |
| 09/27/2006 | $396,300 | Sold | N/A |
| 08/20/1999 | $206,000 | Sold | N/A |
Property Taxes and Assessment
| Year | 2023 |
|---|---|
| Tax | $6,024 |
| Assessment | $550,000 |
Home facts updated by county records
Comparable Sales for 32014 11th Avenue SW
Address | Distance | Property Type | Sold Price | Sold Date | Bed | Bath | Sqft |
|---|---|---|---|---|---|---|---|
0.08 | Single-Family Home | $570,000 | 05/18/23 | 4 | 3 | 2,000 | |
0.14 | Single-Family Home | $640,000 | 01/30/24 | 4 | 3 | 2,030 | |
0.33 | Single-Family Home | $510,000 | 06/28/23 | 4 | 2 | 1,500 | |
0.37 | Single-Family Home | $580,000 | 03/15/24 | 3 | 2 | 1,160 | |
0.37 | Single-Family Home | $575,000 | 08/10/23 | 4 | 2 | 1,620 | |
0.42 | Single-Family Home | $590,000 | 01/16/24 | 3 | 3 | 1,790 | |
0.38 | Single-Family Home | $455,000 | 05/12/23 | 3 | 2 | 1,670 | |
0.44 | Single-Family Home | $485,000 | 01/05/24 | 3 | 2 | 1,340 | |
0.46 | Single-Family Home | $590,000 | 08/15/23 | 3 | 3 | 1,700 |
Assigned Schools
These are the assigned schools for 32014 11th Avenue SW.
- Decatur High School
- 9-12
- Public
- 1385 Students
3/10GreatSchools RatingParent Rating AverageTerrible high school. Faculty doesn't care about the students and they make very little effort to keep the students safe.Parent Review4y ago - Illahee Middle School
- 5-8
- Public
- 820 Students
2/10GreatSchools RatingParent Rating AverageIllahee is a great school to go to all the teachers are greatParent Review1y ago - Silver Lake Elementary School
- PK-5
- Public
- 362 Students
4/10GreatSchools RatingParent Rating AverageMy son started school there in may of last year... They made sure to make him feel welcome from then until the present time... The staff is greatParent Review7y ago - Check out schools near 32014 11th Avenue SW.
Check with the applicable school district prior to making a decision based on these schools. Learn more.
Neighborhood Overview
Neighborhood stats provided by third party data sources.
What Locals Say about West Campus
- Hdcarrico
- Resident
- 3y ago
"Too expensive for the amount of crime. Having said that, its not a bad area, we love it. Close to water and all types of shopping. "
- Michael F.
- Resident
- 4y ago
"My commute to Tacoma has increased time wise because of the construction on I-5 near the Tacoma Dome. "
- Kahanu K. o.
- Prev. Resident
- 5y ago
"it is a pretty safe pocket in the federal way area. although cars are beginning more so to use it as a throgih way from 320th to the ridge area"
- Cstelectric
- Resident
- 5y ago
"Pick up your dogs waste. Every good pet owner shall take care of his or her pet. We are community that love over animals!"
LGBTQ Local Legal Protections
LGBTQ Local Legal Protections

Listing information is provided by the Northwest Multiple Listing Service (NWMLS). Property information is based on available data that may include MLS information, county records, and other sources. Listings marked with this symbol: provided by Northwest Multiple Listing Service, 2024. All information provided is deemed reliable but is not guaranteed and should be independently verified. All properties are subject to prior sale or withdrawal. © 2024 NWMLS. All rights are reserved. Disclaimer: The information contained in this listing has not been verified by Zillow, Inc. and should be verified by the buyer. Some IDX listings have been excluded from this website.
Homes for Rent Near 32014 11th Avenue SW
Skip to last item
Skip to first item
Off Market Homes Near 32014 11th Avenue SW
Skip to last item
Skip to first item
32014 11th Avenue SW, Federal Way, WA 98023 is a 3 bedroom, 2 bathroom, 1,790 sqft single-family home built in 1986. 32014 11th Avenue SW is located in West Campus, Federal Way. This property is not currently available for sale. 32014 11th Avenue SW was last sold on Oct 25, 2021 for $560,000 (2% lower than the asking price of $569,950). The current Trulia Estimate for 32014 11th Avenue SW is $666,200.
