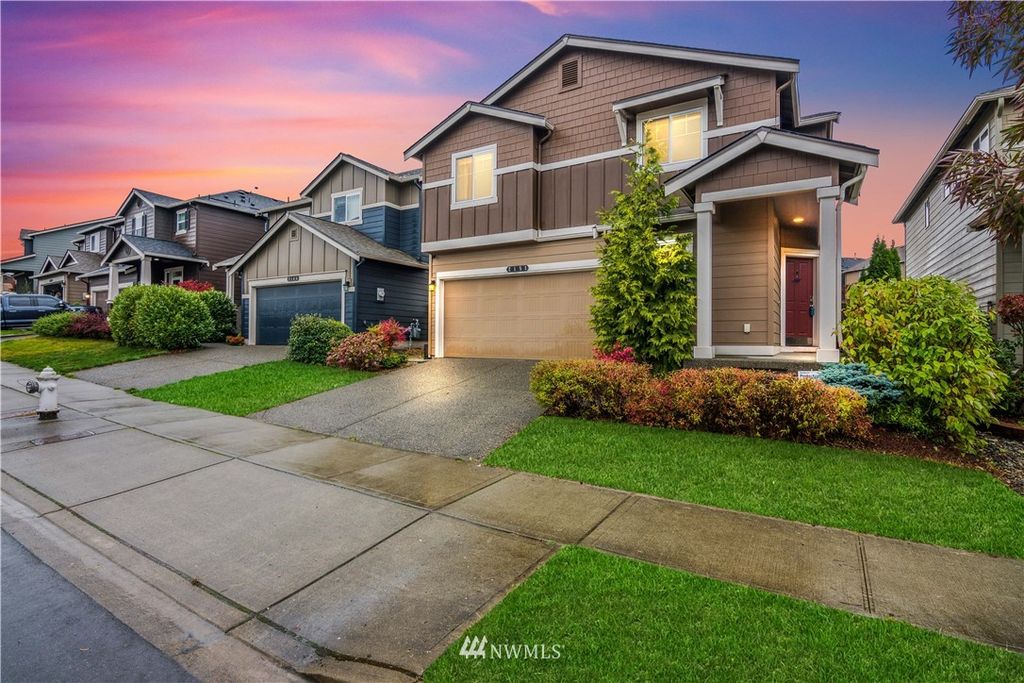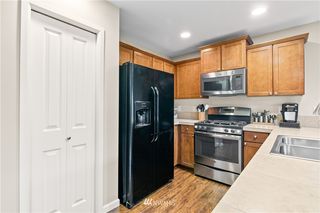


OFF MARKET
Listed by Te'Anna Ketter, FirstPoint Real Estate LLC, (253) 299-2088 . Bought with Berkshire Hathaway HS NW
2151 69th Street SE
Auburn, WA 98092
- 4 Beds
- 3 Baths
- 1,845 sqft
- 4 Beds
- 3 Baths
- 1,845 sqft
4 Beds
3 Baths
1,845 sqft
Homes for Sale Near 2151 69th Street SE
Skip to last item
Skip to first item
Local Information
© Google
-- mins to
Commute Destination
Description
This property is no longer available to rent or to buy. This description is from November 17, 2021
Welcome to the highly desired community of Lakeland Hills! Conveniently located near shopping, restaurants and several parks, this home has tons to offer! The main floor has a nice open great room, den/office and a beautiful kitchen which features a gas range, breakfast bar, and pantry. Upstairs you'll find all four bedrooms, the utility room and a nice oversized shower and a huge walk-in closet in the master bath. Don't forget the other goodies, like fresh interior paint, finished garage, expanded concrete patio, fully-fenced yard, additional storage shed, tankless water heater, and a Nest thermostat & AC for those warm summer days. Seriously, you don't want to miss this one.
Home Highlights
Parking
2 Car Garage
Outdoor
No Info
A/C
Heating & Cooling
HOA
$28/Monthly
Price/Sqft
No Info
Listed
180+ days ago
Last check for updates: about 17 hours ago
Listed by Te'Anna Ketter
FirstPoint Real Estate LLC
Bought with: Monica Bracken, Berkshire Hathaway HS NW
Co-Buyer's Agent: Cristopher LeCompte, Berkshire Hathaway HS NW
Source: NWMLS, MLS#1845482

Home Details for 2151 69th Street SE
Active Status |
|---|
MLS Status: Sold |
Interior Features |
|---|
Interior Details Basement: NoneNumber of Rooms: 13Types of Rooms: Bedroom, Bathroom Three Quarter, Bathroom Full, Utility Room, Primary Bedroom, Living Room, Entry Hall, Bathroom Half, Kitchen With Eating Space, Dining Room, Den Office |
Beds & Baths Number of Bedrooms: 4Number of Bathrooms: 3Number of Bathrooms (full): 1Number of Bathrooms (three quarters): 1Number of Bathrooms (half): 1 |
Dimensions and Layout Living Area: 1845 Square Feet |
Appliances & Utilities Utilities: Cable Connected, High Speed Internet, Natural Gas Available, Sewer Connected, Electricity Available, Natural Gas ConnectedAppliances: Dishwasher, Range/Oven, Refrigerator, Water Heater: Tankless Gas, Water Heater Location: Garage, Tankless Water HeaterDishwasherRefrigerator |
Heating & Cooling Heating: Forced Air,Heat Pump,Central A/C,Tankless Water HeaterHas CoolingAir Conditioning: Central Air,Central A/C,Forced Air,Heat Pump,Tankless Water HeaterHas HeatingHeating Fuel: Forced Air |
Fireplace & Spa No Fireplace |
Gas & Electric Electric: Company: PSE |
Windows, Doors, Floors & Walls Window: Double Pane/Storm WindowFlooring: Laminate, Carpet, Wall to Wall Carpet |
Levels, Entrance, & Accessibility Levels: TwoEntry Location: MainFloors: Laminate, Carpet, Wall To Wall Carpet |
View Has a ViewView: Territorial |
Security Security: Security System |
Exterior Features |
|---|
Exterior Home Features Roof: CompositionFoundation: Poured Concrete |
Parking & Garage Number of Covered Spaces: 2No CarportNo GarageHas an Attached GarageNo Open ParkingParking Spaces: 2Parking: Driveway |
Frontage Not on Waterfront |
Water & Sewer Sewer: Sewer Connected, Company: Auburn |
Farm & Range Does Not Include Irrigation Water Rights |
Surface & Elevation Topography: LevelElevation Units: Feet |
Property Information |
|---|
Year Built Year Built: 2014 |
Property Type / Style Property Type: ResidentialProperty Subtype: Single Family ResidenceStructure Type: HouseArchitecture: House |
Building Construction Materials: Cement/Concrete, Wood Products |
Property Information Included in Sale: Dishwasher, RangeOven, RefrigeratorParcel Number: 7002490310 |
Price & Status |
|---|
Price List Price: $559,999 |
Status Change & Dates Off Market Date: Tue Nov 16 2021Possession Timing: Close Of Escrow |
Location |
|---|
Direction & Address City: AuburnCommunity: Lakeland |
School Information High School District: Auburn |
Building |
|---|
Building Details Builder Name: Dr Horton |
Building Area Building Area: 1845 Square Feet |
Community |
|---|
Community Features: CCRsNot Senior Community |
HOA |
|---|
HOA Fee: $28/Monthly |
Lot Information |
|---|
Lot Area: 3789.72 sqft |
Listing Info |
|---|
Special Conditions: Standard |
Offer |
|---|
Listing Terms: Cash Out, Conventional, FHA, VA Loan |
Miscellaneous |
|---|
Mls Number: 1845482Offer Review: Seller intends to review offers upon receipt |
Additional Information |
|---|
CCRsMlg Can View |
Price History for 2151 69th Street SE
| Date | Price | Event | Source |
|---|---|---|---|
| 11/16/2021 | $559,999 | Sold | NWMLS #1845482 |
| 10/17/2021 | $559,999 | Pending | NWMLS #1845482 |
| 10/14/2021 | $559,999 | PriceChange | NWMLS #1845482 |
| 10/09/2021 | $569,999 | PriceChange | NWMLS #1845482 |
| 10/01/2021 | $574,950 | Listed For Sale | NWMLS #1845482 |
| 06/12/2018 | $400,000 | Sold | NWMLS #1297005 |
| 05/26/2018 | $389,900 | Pending | Agent Provided |
| 05/22/2018 | $389,900 | Listed For Sale | Agent Provided |
| 09/19/2014 | $288,889 | Sold | N/A |
Property Taxes and Assessment
| Year | 2023 |
|---|---|
| Tax | $6,122 |
| Assessment | $537,000 |
Home facts updated by county records
Comparable Sales for 2151 69th Street SE
Address | Distance | Property Type | Sold Price | Sold Date | Bed | Bath | Sqft |
|---|---|---|---|---|---|---|---|
0.02 | Single-Family Home | $595,000 | 02/15/24 | 3 | 3 | 1,983 | |
0.08 | Single-Family Home | $618,000 | 07/31/23 | 3 | 3 | 1,983 | |
0.07 | Single-Family Home | $680,000 | 07/14/23 | 4 | 3 | 2,042 | |
0.10 | Single-Family Home | $665,000 | 09/15/23 | 3 | 3 | 1,992 | |
0.32 | Single-Family Home | $625,000 | 02/14/24 | 4 | 3 | 1,800 | |
0.27 | Single-Family Home | $570,000 | 07/20/23 | 3 | 3 | 1,670 | |
0.36 | Single-Family Home | $625,000 | 01/30/24 | 4 | 3 | 1,857 | |
0.28 | Single-Family Home | $645,000 | 05/31/23 | 3 | 3 | 1,707 | |
0.08 | Single-Family Home | $755,000 | 01/31/24 | 4 | 3 | 2,870 | |
0.31 | Single-Family Home | $575,000 | 10/31/23 | 3 | 3 | 2,024 |
Assigned Schools
These are the assigned schools for 2151 69th Street SE.
- Mt Baker Middle School
- 6-8
- Public
- 1040 Students
4/10GreatSchools RatingParent Rating AverageThis school is very stressful and overcrowded, and some of the teachers aren't the best. The lunchroom is chaos.Student Review2y ago - Auburn Riverside High School
- 9-12
- Public
- 1817 Students
5/10GreatSchools RatingParent Rating AverageThe best and diversified school in both he area.Parent Review6y ago - Bowman Creek Elementary
- PK-5
- Public
- 390 Students
7/10GreatSchools RatingParent Rating AverageNo reviews available for this school. - Check out schools near 2151 69th Street SE.
Check with the applicable school district prior to making a decision based on these schools. Learn more.
What Locals Say about Auburn
- Jorge Saavedra
- Resident
- 1mo ago
"For dog owners specifically, they shouldn’t run into a problem. I do take notice in the fact that a lot of neighbors own pit bulls and with that comes the violent stereotype of aggressive pit bulls. Maybe depending the size of the dog some people might want to steer clear of those with pit bulls and rather go to a dog park or something like that."
- Jorge Saavedra
- Resident
- 2mo ago
"Every Fourth of July people will go out in the street and light off fireworks. It’s a nice event that everyone participates in and usually people are pretty clean about it."
- Christapearson666
- Visitor
- 3mo ago
"I hear gunshots at least 3 out of 7 nights per week, sometimes more. I know there have been home invasions and drive by shootings very near to where I am. I would not raise a family here. "
- Trulia User
- Resident
- 1y ago
"Close to the commons mall and all the amenities like grocery and pharmacies, banks, gas etc. very close to I-5, SR167, and hwy 18"
- Harshbir B.
- Resident
- 3y ago
"Lively, and safe. Parks are well maintained and easy access to buses and other neighborhoods. Vintage Hills —> Berkshire Glen —> Bridges is easy place to walk"
LGBTQ Local Legal Protections
LGBTQ Local Legal Protections

Listing information is provided by the Northwest Multiple Listing Service (NWMLS). Property information is based on available data that may include MLS information, county records, and other sources. Listings marked with this symbol: provided by Northwest Multiple Listing Service, 2024. All information provided is deemed reliable but is not guaranteed and should be independently verified. All properties are subject to prior sale or withdrawal. © 2024 NWMLS. All rights are reserved. Disclaimer: The information contained in this listing has not been verified by Zillow, Inc. and should be verified by the buyer. Some IDX listings have been excluded from this website.
Homes for Rent Near 2151 69th Street SE
Skip to last item
Skip to first item
Off Market Homes Near 2151 69th Street SE
Skip to last item
Skip to first item
2151 69th Street SE, Auburn, WA 98092 is a 4 bedroom, 3 bathroom, 1,845 sqft single-family home built in 2014. This property is not currently available for sale. 2151 69th Street SE was last sold on Nov 16, 2021 for $559,999 (0% higher than the asking price of $559,999). The current Trulia Estimate for 2151 69th Street SE is $656,000.
