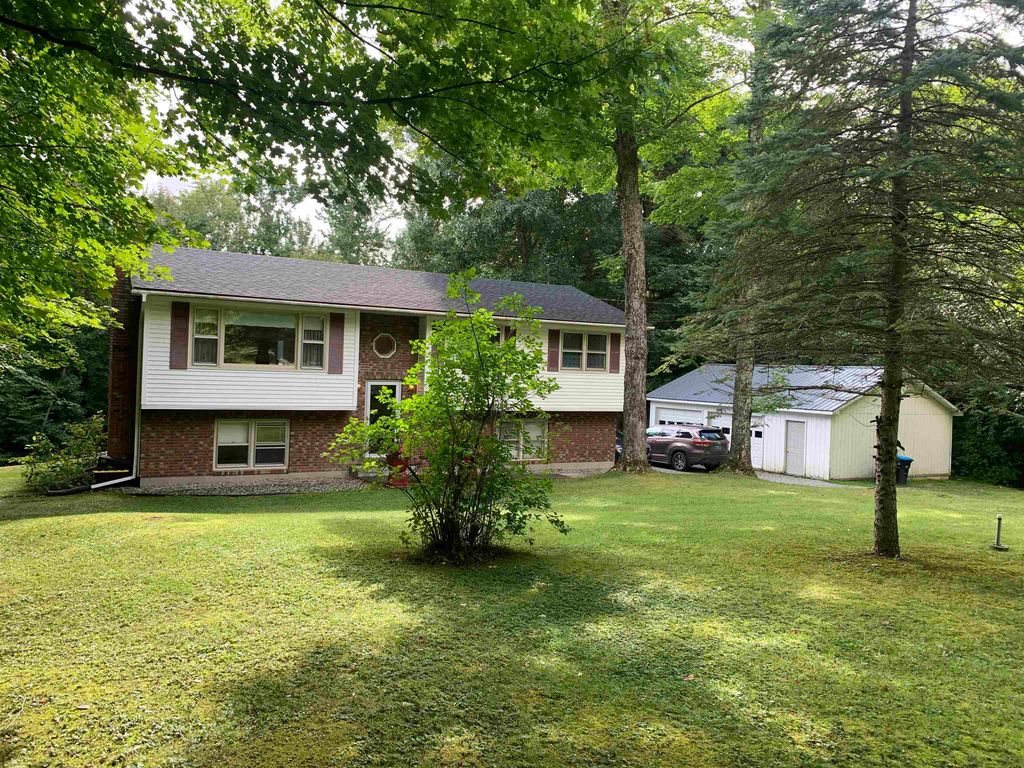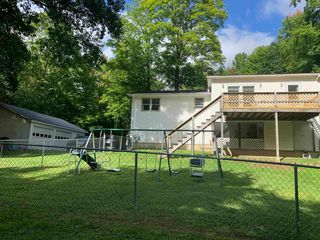


OFF MARKET
Listed by Mike Timbers, Timbers Real Estate, (802) 399-8391 . Bought with Coldwell Banker Hickok and Boardman
38 Sugar Hill Road
Underhill, VT 05489
- 3 Beds
- 3 Baths
- 1,861 sqft (on 1.16 acres)
- 3 Beds
- 3 Baths
- 1,861 sqft (on 1.16 acres)
3 Beds
3 Baths
1,861 sqft
(on 1.16 acres)
Homes for Sale Near 38 Sugar Hill Road
Skip to last item
Skip to first item
Local Information
© Google
-- mins to
Commute Destination
Last check for updates: about 7 hours ago
Listed by Mike Timbers
Timbers Real Estate, (802) 399-8391
Bought with: Julie Lamoreaux, Coldwell Banker Hickok and Boardman, (802) 863-1500
Source: PrimeMLS, MLS#4882085

Description
This property is no longer available to rent or to buy. This description is from November 07, 2021
Walk to Jericho Market, Deborah Rawson library or Browns River Middle school on new sidewalks from this private home on dead end town road. New features include house roof, metal roof on oversized 2 car detached garage, garage doors, hot water natural gas furnace, flooring and pressure treated back deck. Fireplace in living room, sunroom off kitchen with access to deck, master bath with walk-in closet, family room downstairs with wood stove and workshop space. This well maintained home is nicely landscaped with fenced area for pets or children. Easy to show!
Home Highlights
Parking
Garage
Outdoor
Deck
A/C
Heating & Cooling
HOA
None
Price/Sqft
No Info
Listed
180+ days ago
Home Details for 38 Sugar Hill Road
Active Status |
|---|
MLS Status: Closed |
Interior Features |
|---|
Interior Details Basement: Concrete,Finished,Full,Insulated,Partially Finished,Walkout,Interior Access,Stairs - Basement,Interior EntryNumber of Rooms: 9 |
Beds & Baths Number of Bedrooms: 3Number of Bathrooms: 3Number of Bathrooms (full): 1Number of Bathrooms (three quarters): 2 |
Dimensions and Layout Living Area: 1861 Square Feet |
Appliances & Utilities Utilities: Gas - Underground, High Speed Intrnt -AvailAppliances: Dishwasher, Dryer, Microwave, Refrigerator, Washer, Stove - Electric, Stove-WoodDishwasherDryerLaundry: In BasementMicrowaveRefrigeratorWasher |
Heating & Cooling Heating: Baseboard,Hot Water,Natural GasHas CoolingAir Conditioning: Wall Unit(s)Has HeatingHeating Fuel: Baseboard |
Fireplace & Spa Number of Fireplaces: 1Fireplace: Wood Burning, Fireplaces - 1Has a Fireplace |
Gas & Electric Electric: Circuit Breakers |
Windows, Doors, Floors & Walls Flooring: Laminate, Parquet, Tile |
Levels, Entrance, & Accessibility Stories: 1Levels: OneFloors: Laminate, Parquet, Tile |
Security Security: Carbon Monoxide Detector(s), Smoke Detector(s) |
Exterior Features |
|---|
Exterior Home Features Roof: Shingle AsphaltPatio / Porch: DeckFencing: Fence - DogOther Structures: OutbuildingExterior: Garden Space, Natural ShadeFoundation: Concrete Perimeter |
Parking & Garage Number of Garage Spaces: 3No CarportHas a GarageNo Attached GarageHas Open ParkingParking Spaces: 6Parking: Gravel,Driveway,Garage,Parking Spaces 6+,Detached |
Frontage Road Frontage: Dead End, Public, OtherRoad Surface Type: Gravel |
Water & Sewer Sewer: 1000 Gallon |
Farm & Range Frontage Length: Road frontage: 279 |
Finished Area Finished Area (above surface): 1396 Square Feet |
Property Information |
|---|
Year Built Year Built: 1973 |
Property Type / Style Property Type: ResidentialProperty Subtype: Single Family ResidenceStructure Type: Walkout Lower LevelArchitecture: Multi Level,Raised Ranch |
Building Construction Materials: Brick, Clapboard, Vinyl, Vinyl Siding, Wood FrameNot a New Construction |
Price & Status |
|---|
Price List Price: $425,000 |
Status Change & Dates Possession Timing: Close Of Escrow |
Location |
|---|
Direction & Address City: Underhill |
School Information Elementary School: Underhill Central SchoolElementary School District: Chittenden EastJr High / Middle School: Browns River Middle USD #17Jr High / Middle School District: Chittenden EastHigh School: Mt. Mansfield USD #17High School District: Chittenden East |
Building |
|---|
Building Area Building Area: 3049 Square Feet |
Lot Information |
|---|
Lot Area: 1.16 Acres |
Miscellaneous |
|---|
BasementMls Number: 4882085 |
Price History for 38 Sugar Hill Road
| Date | Price | Event | Source |
|---|---|---|---|
| 11/05/2021 | $424,000 | Sold | PrimeMLS #4882085 |
| 09/21/2021 | $425,000 | Contingent | PrimeMLS #4882085 |
| 09/10/2021 | $425,000 | Listed For Sale | PrimeMLS #4882085 |
Property Taxes and Assessment
| Year | 2022 |
|---|---|
| Tax | |
| Assessment | $404,800 |
Home facts updated by county records
Comparable Sales for 38 Sugar Hill Road
Address | Distance | Property Type | Sold Price | Sold Date | Bed | Bath | Sqft |
|---|---|---|---|---|---|---|---|
0.22 | Single-Family Home | $605,000 | 07/19/23 | 3 | 2 | 2,549 | |
0.68 | Single-Family Home | $442,500 | 03/22/24 | 4 | 2 | 1,884 | |
0.73 | Single-Family Home | $435,000 | 10/18/23 | 4 | 2 | 1,564 | |
0.43 | Single-Family Home | $620,000 | 05/12/23 | 4 | 2 | 2,486 | |
0.43 | Single-Family Home | $850,000 | 06/30/23 | 3 | 4 | 3,008 | |
0.63 | Single-Family Home | $315,000 | 11/20/23 | 3 | 2 | 2,282 | |
0.54 | Single-Family Home | $275,000 | 06/26/23 | 3 | 1 | 1,671 | |
1.12 | Single-Family Home | $451,000 | 08/01/23 | 3 | 2 | 1,793 | |
1.22 | Single-Family Home | $951,000 | 10/05/23 | 3 | 3 | 2,650 |
Assigned Schools
These are the assigned schools for 38 Sugar Hill Road.
- Mt. Mansfield Usd #17
- 9-12
- Public
- 779 Students
8/10GreatSchools RatingParent Rating AverageMMU prepares students for college. The curriculum is rigorous and students are pushed to their full potential. In addition to strong academics, going to the school teaches discipline and time management. This is not a school for anyone trying to get an "easy A". Classes are challenging. Students often do quite well on college entrance exams and go on to colleges such as Dartmouth, Cornell, UVM, Ithaca, and Skidmore. Someone mentioned previously the "60 hour work week" of students here. This is absolutely correct, but as I said, this teaches time management and discipline. A lot is expected of students, but they learn a lot.Parent Review10y ago - Browns River Middle Usd #17
- 5-8
- Public
- 350 Students
6/10GreatSchools RatingParent Rating AverageOutstanding! Thank you to the teachers and staff! You are all awesome!Student Review3y ago - Check out schools near 38 Sugar Hill Road.
Check with the applicable school district prior to making a decision based on these schools. Learn more.
LGBTQ Local Legal Protections
LGBTQ Local Legal Protections

Copyright 2024 PrimeMLS, Inc. All rights reserved.
This information is deemed reliable, but not guaranteed. The data relating to real estate displayed on this display comes in part from the IDX Program of PrimeMLS. The information being provided is for consumers’ personal, non-commercial use and may not be used for any purpose other than to identify prospective properties consumers may be interested in purchasing. Data last updated 2024-02-12 14:37:28 PST.
The listing broker’s offer of compensation is made only to participants of the MLS where the listing is filed.
The listing broker’s offer of compensation is made only to participants of the MLS where the listing is filed.
Homes for Rent Near 38 Sugar Hill Road
Skip to last item
Skip to first item
Off Market Homes Near 38 Sugar Hill Road
Skip to last item
Skip to first item
38 Sugar Hill Road, Underhill, VT 05489 is a 3 bedroom, 3 bathroom, 1,861 sqft single-family home built in 1973. This property is not currently available for sale. 38 Sugar Hill Road was last sold on Nov 5, 2021 for $424,000 (0% lower than the asking price of $425,000). The current Trulia Estimate for 38 Sugar Hill Road is $560,500.
