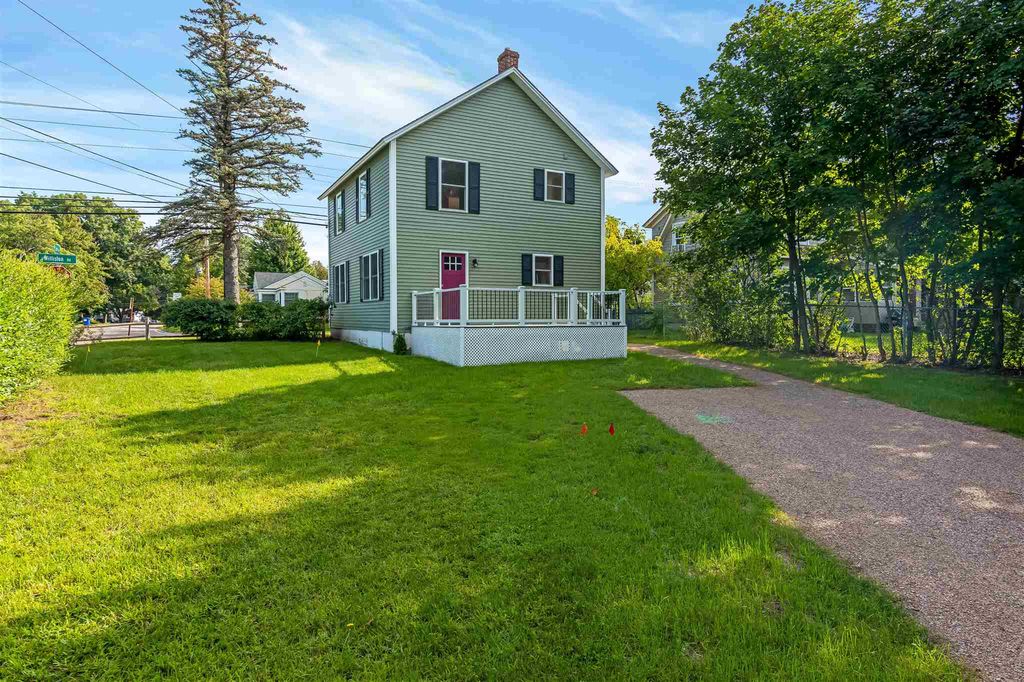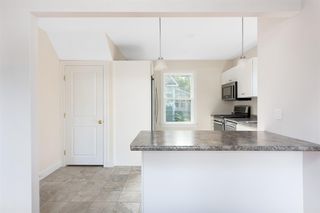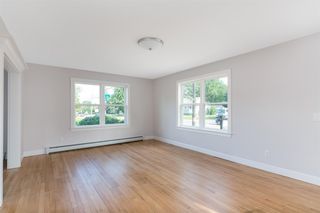


OFF MARKET
Listed by Michael Jarvis, EXP Realty, (833) 388-2480 . Bought with KW Vermont
1421 Williston Road
S Burlington, VT 05403
- 3 Beds
- 1 Bath
- 1,344 sqft
- 3 Beds
- 1 Bath
- 1,344 sqft
3 Beds
1 Bath
1,344 sqft
Homes for Sale Near 1421 Williston Road
Skip to last item
Skip to first item
Local Information
© Google
-- mins to
Commute Destination
Last check for updates: about 9 hours ago
Listed by Michael Jarvis
EXP Realty, (833) 388-2480
Bought with: Michelle Peters, KW Vermont, (802) 654-8500
Source: PrimeMLS, MLS#4875858

Description
This property is no longer available to rent or to buy. This description is from October 27, 2021
Come out to see this beautiful cute single family home that has been completely renovated to look and feel like a newly built house! Easy access as the driveway is on Davis Parkway. Kitchen has new "soft close" cabinets and stainless steel Whirlpool appliances and has been opened up to the dining and living area on the first floor to give a very warm cozy feeling with an abundance of natural light coming through the newly installed windows. Ceramic tile in both the downstairs Kitchen and upstairs Full Bath! Full Bath has new "soft close" cabinet. All hardwood floors in both 1st and 2nd floors has been refinished for a smooth look. New exterior doors. Entire house has new light fixtures and new paneled doors. All new bathroom fixtures including tub/shower and toilet. Large Linen Closet. New wiring and plumbing! Roof was replace 4 years ago and Furnace has been upgraded. 16x 12 rear deck made with Trex decking and a beautiful railing will make for fun entertaining outdoors. Location is a short walk to UVM, Burlington Airport, the University Mall, city offices, DMV and lots of shops and restaurants!
Home Highlights
Parking
Garage
Outdoor
Porch, Deck
A/C
Heating only
HOA
None
Price/Sqft
No Info
Listed
180+ days ago
Home Details for 1421 Williston Road
Active Status |
|---|
MLS Status: Closed |
Interior Features |
|---|
Interior Details Basement: Concrete Floor,Unfinished,Interior EntryNumber of Rooms: 7 |
Beds & Baths Number of Bedrooms: 3Number of Bathrooms: 1Number of Bathrooms (full): 1 |
Dimensions and Layout Living Area: 1344 Square Feet |
Appliances & Utilities Utilities: Natural Gas ConnectedAppliances: ENERGY STAR Qualified Dishwasher, Dryer, Microwave, ENERGY STAR Qualified Refrigerator, Washer, Stove - GasDryerLaundry: Laundry Hook-ups,In BasementMicrowaveWasher |
Heating & Cooling Heating: Baseboard,Hot Water,Natural GasNo CoolingAir Conditioning: NoneHas HeatingHeating Fuel: Baseboard |
Gas & Electric Electric: Circuit Breakers |
Windows, Doors, Floors & Walls Window: ENERGY STAR Qualified WindowsFlooring: Ceramic Tile, Hardwood |
Levels, Entrance, & Accessibility Stories: 2Levels: TwoFloors: Ceramic Tile, Hardwood |
Security Security: Carbon Monoxide Detector(s), Smoke Detectr-HrdWrdw/Bat |
Exterior Features |
|---|
Exterior Home Features Roof: Shingle AsphaltPatio / Porch: Deck, Porch - CoveredFencing: PartialFoundation: Concrete |
Parking & Garage Number of Garage Spaces: 1No CarportHas a GarageNo Attached GarageParking Spaces: 3Parking: Crushed Stone,Gravel,Garage,Parking Spaces 3,Detached |
Frontage Road Frontage: Public, OtherRoad Surface Type: Paved |
Water & Sewer Sewer: Public Sewer |
Farm & Range Frontage Length: Road frontage: 60 |
Surface & Elevation Topography: Level |
Finished Area Finished Area (above surface): 1344 Square Feet |
Property Information |
|---|
Year Built Year Built: 1938 |
Property Type / Style Property Type: ResidentialProperty Subtype: Single Family ResidenceArchitecture: Multi Level |
Building Construction Materials: Vinyl Siding, Wood FrameNot a New Construction |
Price & Status |
|---|
Price List Price: $379,000 |
Status Change & Dates Possession Timing: Close Of Escrow |
Location |
|---|
Direction & Address City: South Burlington |
School Information Jr High / Middle School: Frederick H. Tuttle Middle SchHigh School: So. Burlington High School |
Building |
|---|
Building Area Building Area: 2016 Square Feet |
Lot Information |
|---|
Lot Area: 7405.2 sqft |
Miscellaneous |
|---|
BasementMls Number: 4875858 |
Price History for 1421 Williston Road
| Date | Price | Event | Source |
|---|---|---|---|
| 10/26/2021 | $375,000 | Sold | PrimeMLS #4875858 |
| 11/25/2020 | $130,000 | Sold | N/A |
Property Taxes and Assessment
| Year | 2022 |
|---|---|
| Tax | |
| Assessment | $248,200 |
Home facts updated by county records
Comparable Sales for 1421 Williston Road
Address | Distance | Property Type | Sold Price | Sold Date | Bed | Bath | Sqft |
|---|---|---|---|---|---|---|---|
0.13 | Single-Family Home | $390,000 | 12/01/23 | 4 | 1 | 1,330 | |
0.05 | Single-Family Home | $430,000 | 08/10/23 | 3 | 2 | 1,092 | |
0.25 | Single-Family Home | $400,000 | 05/12/23 | 3 | 1 | 1,250 | |
0.15 | Single-Family Home | $275,000 | 01/25/24 | 3 | 1 | 1,820 | |
0.13 | Single-Family Home | $300,000 | 05/04/23 | 2 | 1 | 924 | |
0.36 | Single-Family Home | $405,160 | 09/15/23 | 3 | 1 | 840 | |
0.09 | Single-Family Home | $390,000 | 04/28/23 | 4 | 2 | 1,532 | |
0.37 | Single-Family Home | $390,000 | 04/12/24 | 3 | 1 | 1,092 | |
0.24 | Single-Family Home | $420,000 | 05/04/23 | 3 | 2 | 1,274 |
Assigned Schools
These are the assigned schools for 1421 Williston Road.
- Rick Marcotte Central School
- PK-5
- Public
- 386 Students
6/10GreatSchools RatingParent Rating Averagemy kids really enjoy school and their teachers at RMCS. They are excited about learning, going to school, and trying new things. We're thankful for the teachers at RMCS.Parent Review3y ago - South Burlington High School
- 9-12
- Public
- 880 Students
9/10GreatSchools RatingParent Rating AverageI've loved my four years here, thank you SBHS! Anybody moving to the greater Burlington area and looking to give your kids a good education, SB is the place to come.Student Review9y ago - Frederick H. Tuttle Middle School
- 6-8
- Public
- 497 Students
6/10GreatSchools RatingParent Rating AverageThe Frederick H. Tuttle Middle School has been inspiring generations of learners to believe they can make a difference in this world since 1968. We are an integral part of the South Burlington School District, and we work hard everyday to build on our district's proud tradition.Principal Review8y ago - Check out schools near 1421 Williston Road.
Check with the applicable school district prior to making a decision based on these schools. Learn more.
LGBTQ Local Legal Protections
LGBTQ Local Legal Protections

Copyright 2024 PrimeMLS, Inc. All rights reserved.
This information is deemed reliable, but not guaranteed. The data relating to real estate displayed on this display comes in part from the IDX Program of PrimeMLS. The information being provided is for consumers’ personal, non-commercial use and may not be used for any purpose other than to identify prospective properties consumers may be interested in purchasing. Data last updated 2024-02-12 14:37:28 PST.
The listing broker’s offer of compensation is made only to participants of the MLS where the listing is filed.
The listing broker’s offer of compensation is made only to participants of the MLS where the listing is filed.
Homes for Rent Near 1421 Williston Road
Skip to last item
Skip to first item
Off Market Homes Near 1421 Williston Road
Skip to last item
- PrimeMLS, Closed
- See more homes for sale inS BurlingtonTake a look
Skip to first item
1421 Williston Road, S Burlington, VT 05403 is a 3 bedroom, 1 bathroom, 1,344 sqft single-family home built in 1938. This property is not currently available for sale. 1421 Williston Road was last sold on Oct 26, 2021 for $375,000 (1% lower than the asking price of $379,000). The current Trulia Estimate for 1421 Williston Road is $453,600.
