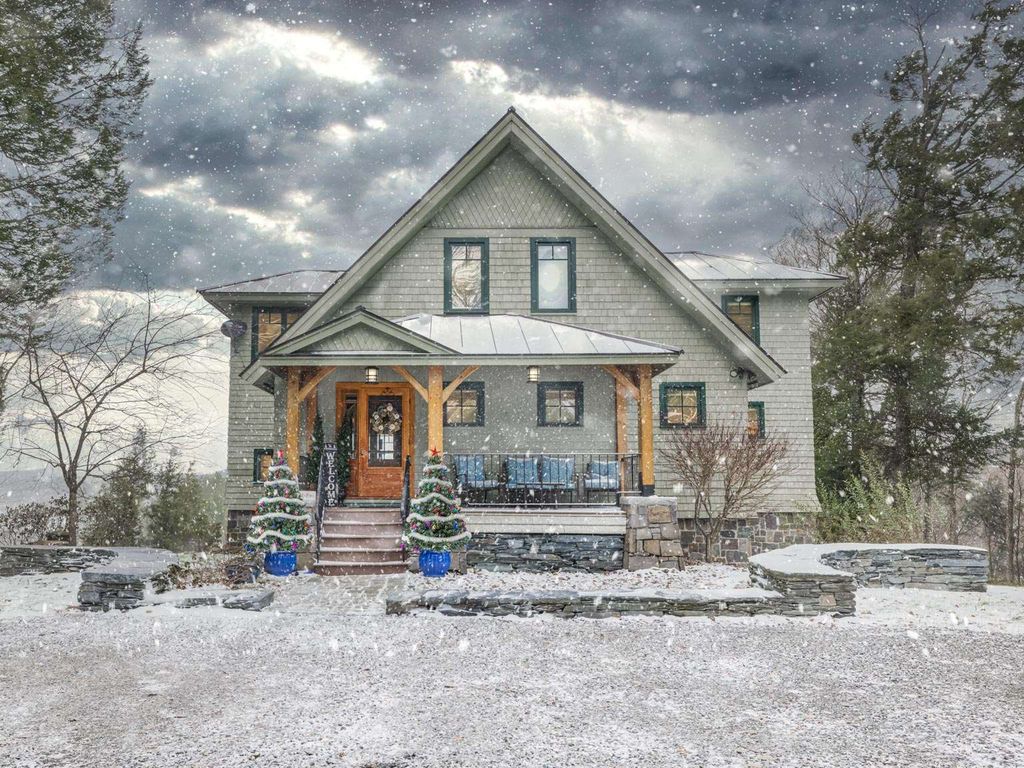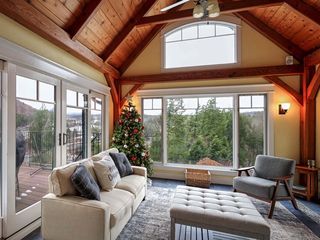


OFF MARKET
Listed by Trombley & Day Group, BHHS Vermont Realty Group/Morrisville, (802) 793-6584 . Bought with Coldwell Banker Hickok and Boardman
921 River Ridge Road
Hyde Park, VT 05655
- 4 Beds
- 5 Baths
- 4,454 sqft (on 11.64 acres)
- 4 Beds
- 5 Baths
- 4,454 sqft (on 11.64 acres)
4 Beds
5 Baths
4,454 sqft
(on 11.64 acres)
Homes for Sale Near 921 River Ridge Road
Skip to last item
- PrimeMLS, Active
- PrimeMLS, Active
- PrimeMLS, Active
- See more homes for sale inHyde ParkTake a look
Skip to first item
Local Information
© Google
-- mins to
Commute Destination
Last check for updates: about 6 hours ago
Listed by Trombley & Day Group
BHHS Vermont Realty Group/Morrisville, (802) 793-6584
Bought with: Katharine Wade, Coldwell Banker Hickok and Boardman, (802) 863-1500
Source: PrimeMLS, MLS#4838342

Description
This property is no longer available to rent or to buy. This description is from July 20, 2021
A beautiful retreat nestled into the hillside overlooking the winding 10 Bends River with Mountains as for as far as the eye can see. This post n’ beam masterpiece awaits to envelope you in its beauty and charm. With open spaces and a meticulous attention to detail throughout this spectacular home, it’s sure to invite you in to stay for a while, longer if you will. The main quarters host 3 bedrooms and 3 ½ baths, an open floor plan blending the kitchen, dining and living space all while captivating you with exceptional views. A 4-season sunroom overlooks a 20x40 in-ground swimming pool. There is a perfect outdoor entertainment center, equipped with an automatic safety cover and water slide along with a beautiful pool house tastefully accented with a slate roof. Host your friends and family in your oasis of comfort from the 2000+ sq ft patio featuring the alluring steam of a hot tub, beautifully placed stone walls intertwined around 6 towering granite pillars. Move your gathering inside to enjoy the multi-level media room, air game day, big screen style all from the ultra-cozy Leather electric chairs. The gorgeous post and beam garage/barn host separate living quarters over the radiant heated floors of the 3-bay garage. This added apartment could be home for your caretaker or a possible rental or all your guests. 10-Bends is a private community designed by one of the founders of the Orvis Company. It’s a Fly Fisherman’s haven and it’s truly a special piece of Vermont.
Home Highlights
Parking
Garage
Outdoor
Porch, Pool
A/C
Heating & Cooling
HOA
$83/Monthly
Price/Sqft
No Info
Listed
180+ days ago
Home Details for 921 River Ridge Road
Active Status |
|---|
MLS Status: Closed |
Interior Features |
|---|
Interior Details Basement: Finished,Interior EntryNumber of Rooms: 7 |
Beds & Baths Number of Bedrooms: 4Number of Bathrooms: 5Number of Bathrooms (full): 4Number of Bathrooms (half): 1 |
Dimensions and Layout Living Area: 4454 Square Feet |
Appliances & Utilities Utilities: Gas - LP/Bottle, Satellite, Phone ConnectedAppliances: Dishwasher, Disposal, Dryer, Range Hood, Freezer, Microwave, Gas Range, Refrigerator, Washer, Stove - Gas, Stove-GasDishwasherDisposalDryerLaundry: Laundry - 1st FloorMicrowaveRefrigeratorWasher |
Heating & Cooling Heating: Hot Water,Individual,Zoned,Radiant,Radiant Floor,Stove - Gas,Gas - LP/BottleHas CoolingAir Conditioning: Central Air,ZonedHas HeatingHeating Fuel: Hot Water |
Fireplace & Spa Number of Fireplaces: 2Fireplace: Gas, Fireplaces - 2Spa: Outdoor Hot Tub, Indoor Hot TubHas a FireplaceHas a Spa |
Gas & Electric Electric: Circuit Breakers |
Windows, Doors, Floors & Walls Window: Low Emissivity Windows, Blinds, Window TreatmentsFlooring: Hardwood, Tile |
Levels, Entrance, & Accessibility Stories: 3Levels: 3Accessibility: 1st Floor Bedroom, Bathroom w/Tub, Hard Surface Flooring, 1st Floor LaundryFloors: Hardwood, Tile |
View Has a ViewView: Mountain(s) |
Security Security: Security System, Smoke Detector(s) |
Exterior Features |
|---|
Exterior Home Features Roof: Standing SeamPatio / Porch: Porch - CoveredExterior: ROW to WaterFoundation: Concrete |
Parking & Garage Number of Garage Spaces: 3No CarportHas a GarageNo Attached GarageHas Open ParkingParking Spaces: 5Parking: Crushed Stone,Gravel,Driveway,Parking Spaces 5,Finished,Heated Garage,Detached |
Pool Pool: In GroundPool |
Frontage WaterfrontWaterfront: River, Right of Way, Shared-Private, SharedRoad Frontage: Association, Private Road, NoneRoad Surface Type: GravelOn Waterfront |
Water & Sewer Sewer: Leach Field - Conventionl, Septic TankWater Body: Lamoille River |
Finished Area Finished Area (above surface): 3188 Square Feet |
Property Information |
|---|
Year Built Year Built: 2004 |
Property Type / Style Property Type: ResidentialProperty Subtype: Single Family ResidenceArchitecture: Modern Architecture,Craftsman,Post and Beam |
Building Construction Materials: Wood Siding, Post and BeamNot a New Construction |
Price & Status |
|---|
Price List Price: $1,199,000 |
Media |
|---|
Location |
|---|
Direction & Address City: Morristown |
School Information Elementary School: Morristown Elementary SchoolElementary School District: Lamoille SouthJr High / Middle School: Peoples Academy Middle LevelJr High / Middle School District: Lamoille SouthHigh School: Peoples AcademyHigh School District: Lamoille South |
Building |
|---|
Building Area Building Area: 4556 Square Feet |
HOA |
|---|
HOA Fee Includes: HOA FeeHas an HOAHOA Fee: $1,000/Annually |
Lot Information |
|---|
Lot Area: 11.64 Acres |
Miscellaneous |
|---|
BasementMls Number: 4838342Water View |
Additional Information |
|---|
HOA Amenities: Recreation Room,Landscaping,Basketball Court,Common Acreage,Pool - In-Ground |
Price History for 921 River Ridge Road
| Date | Price | Event | Source |
|---|---|---|---|
| 07/19/2021 | $1,199,000 | Sold | PrimeMLS #4838342 |
| 04/22/2021 | $1,199,000 | Contingent | PrimeMLS #4838342 |
| 03/18/2021 | $1,199,000 | Listed For Sale | PrimeMLS #4838342 |
| 01/13/2021 | ListingRemoved | PrimeMLS | |
| 01/07/2021 | $1,275,000 | PriceChange | Agent Provided |
| 11/11/2020 | $1,350,000 | Listed For Sale | Agent Provided |
| 11/29/2018 | $750,000 | Sold | PrimeMLS #4716215 |
| 10/09/2013 | $61,000 | Sold | N/A |
Property Taxes and Assessment
| Year | 2022 |
|---|---|
| Tax | |
| Assessment | $666,700 |
Home facts updated by county records
Comparable Sales for 921 River Ridge Road
Address | Distance | Property Type | Sold Price | Sold Date | Bed | Bath | Sqft |
|---|---|---|---|---|---|---|---|
0.79 | Single-Family Home | $825,000 | 01/24/24 | 3 | 3 | 2,776 | |
0.52 | Single-Family Home | $390,000 | 08/21/23 | 3 | 2 | 1,962 | |
0.92 | Single-Family Home | $475,000 | 02/26/24 | 5 | 2 | 2,818 | |
1.47 | Single-Family Home | $745,000 | 09/15/23 | 3 | 3 | 2,756 | |
0.77 | Single-Family Home | $360,000 | 10/05/23 | 3 | 2 | 1,968 | |
1.74 | Single-Family Home | $525,000 | 09/29/23 | 4 | 3 | 2,404 | |
0.75 | Single-Family Home | $145,000 | 04/19/24 | 3 | 1 | 1,020 | |
1.62 | Single-Family Home | $350,000 | 05/03/23 | 3 | 3 | 4,604 | |
1.94 | Single-Family Home | $655,000 | 06/07/23 | 3 | 2 | 1,700 |
Assigned Schools
These are the assigned schools for 921 River Ridge Road.
- Hyde Park Elementary School
- PK-6
- Public
- 192 Students
4/10GreatSchools RatingParent Rating AverageWe are new to Hyde Park the last few years and we have been so expressed. Lots of opportunities for family involvement. Teachers are easy to get in touch with and my daughter is challenged daily.Parent Review2mo ago - Green Mountain Technology And Career Center
- 9-12
- Public
N/AGreatSchools RatingParent Rating AverageN/AStudent Review14y ago - Lamoille Union Middle School
- 7-8
- Public
- 283 Students
4/10GreatSchools RatingParent Rating AverageI hate this school so much. The only good teacher here is the gym teacher and health teacher and they are both leaving.Student Review2y ago - Check out schools near 921 River Ridge Road.
Check with the applicable school district prior to making a decision based on these schools. Learn more.
LGBTQ Local Legal Protections
LGBTQ Local Legal Protections

Copyright 2024 PrimeMLS, Inc. All rights reserved.
This information is deemed reliable, but not guaranteed. The data relating to real estate displayed on this display comes in part from the IDX Program of PrimeMLS. The information being provided is for consumers’ personal, non-commercial use and may not be used for any purpose other than to identify prospective properties consumers may be interested in purchasing. Data last updated 2024-02-12 14:37:28 PST.
The listing broker’s offer of compensation is made only to participants of the MLS where the listing is filed.
The listing broker’s offer of compensation is made only to participants of the MLS where the listing is filed.
Homes for Rent Near 921 River Ridge Road
Skip to last item
Skip to first item
Off Market Homes Near 921 River Ridge Road
Skip to last item
Skip to first item
921 River Ridge Road, Hyde Park, VT 05655 is a 4 bedroom, 5 bathroom, 4,454 sqft single-family home built in 2004. This property is not currently available for sale. 921 River Ridge Road was last sold on Jul 19, 2021 for $1,199,000 (0% higher than the asking price of $1,199,000). The current Trulia Estimate for 921 River Ridge Road is $1,370,900.
