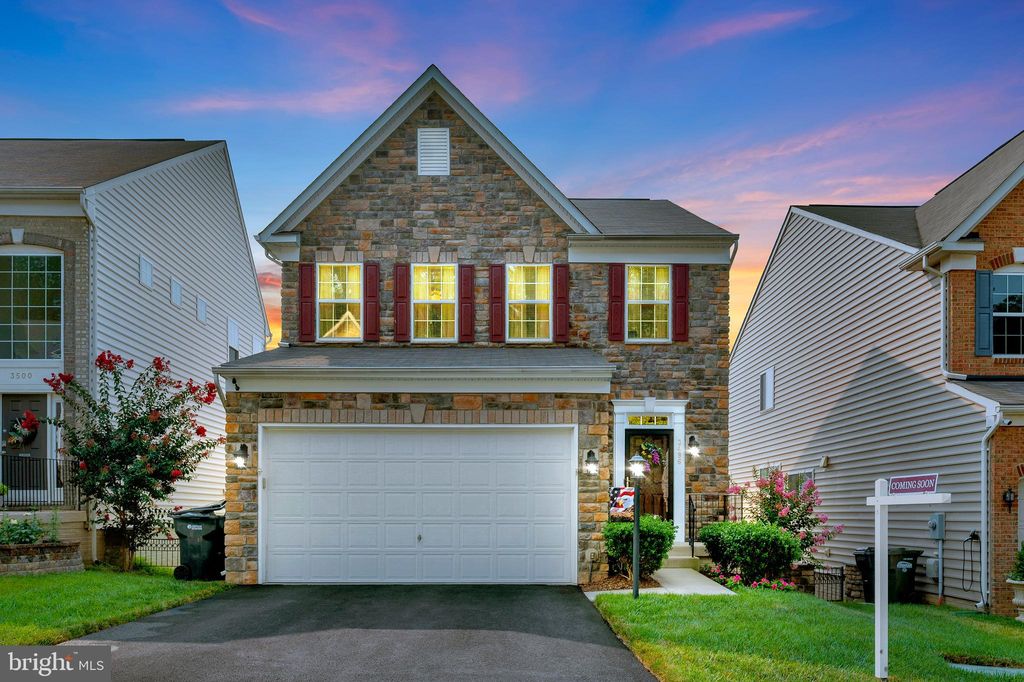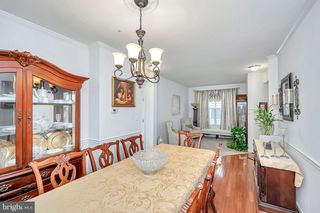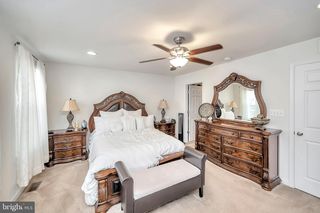


OFF MARKET
3496 Eagle Ridge Dr
Woodbridge, VA 22191
Eagle's Pointe- 4 Beds
- 4 Baths
- 2,851 sqft
- 4 Beds
- 4 Baths
- 2,851 sqft
4 Beds
4 Baths
2,851 sqft
Homes for Sale Near 3496 Eagle Ridge Dr
Skip to last item
- CENTURY 21 New Millennium
- See more homes for sale inWoodbridgeTake a look
Skip to first item
Local Information
© Google
-- mins to
Commute Destination
Description
This property is no longer available to rent or to buy. This description is from October 03, 2023
Breathtaking and meticulously maintained Colonial with Stone Front in the sought-after neighborhood of Eagles Pointe. The main floor provides 9 ft. ceilings to add to the space and elegance of this home. Over 2800+ sqft of finished living area. An inviting foyer with gleaming hardwood. The main level has a very functional, open floor plan. For the chefs, you will fall in love with the functional gourmet kitchen that has granite countertops, stainless appliances, double wall ovens, gas cooktop, built-in microwave, a food pantry, 42 inch cabinets, refrigerator with ice maker and water dispenser, large kitchen island preparing and serving delicious meals, with seating and pendant lighting. The family room is perfectly situated just off of the kitchen and offers a cozy gas fireplace with a mantel and TV mount above the mantel. A separate formal dining room with crown molding and chair rail and is great for large gatherings. Step outside onto your deck where you will love sitting and enjoying the wonderful evenings. When you enter this lovely home, the beauty of the hardwood floors will lead you from the foyer into formal dining room, kitchen, and half bathroom. The family and dining rooms offers neutral carpet. Enjoy the convenience of the laundry room located upstairs in a separate room with space for supplies and laundry baskets. As another bonus, the high efficiency washer and dryer conveys with the home. The primary bedroom suite features a walk-in closet, an ensuite with granite counters, dual vanities, garden tub, separate shower, and separate water closet with commode. The additional bedrooms upstairs share a hallway full bathroom. *** The fully finished, walk-out basement offers lots of natural light. Lower level basement also features a large rec room and plenty of closet storage. The unofficial 5th bedroom NTC has a closet which is perfect for a college student, guests, a theatre room, home office, workout room, or craft area. The front load 2-car attached garage has an automatic garage door opener. The community offers many amenities to enjoy such as an outdoor pool, tot lots, green space surroundings in the common areas, and more. Such a great location. Easy commuting options, close to I95, the VRE, commuter lots, commuter bus, hospital, Quantico, National Parks, shopping, schools, restaurants, and so much more!
Home Highlights
Parking
2 Car Garage
Outdoor
Deck
A/C
Heating & Cooling
HOA
$140/Monthly
Price/Sqft
No Info
Listed
180+ days ago
Home Details for 3496 Eagle Ridge Dr
Interior Features |
|---|
Interior Details Basement: Finished,Walkout LevelNumber of Rooms: 1Types of Rooms: Basement |
Beds & Baths Number of Bedrooms: 4Number of Bathrooms: 4Number of Bathrooms (full): 3Number of Bathrooms (half): 1Number of Bathrooms (main level): 1 |
Dimensions and Layout Living Area: 2851 Square Feet |
Appliances & Utilities Appliances: Cooktop, Down Draft, Dishwasher, Disposal, Dryer, Energy Efficient Appliances, Exhaust Fan, Double Oven, Built-In Microwave, Ice Maker, Refrigerator, Stainless Steel Appliance(s), Washer, Gas Water HeaterDishwasherDisposalDryerLaundry: Upper LevelRefrigeratorWasher |
Heating & Cooling Heating: Forced Air,Natural GasHas CoolingAir Conditioning: Central A/C,ElectricHas HeatingHeating Fuel: Forced Air |
Fireplace & Spa Number of Fireplaces: 1Fireplace: Gas/Propane, Mantel(s)Has a Fireplace |
Windows, Doors, Floors & Walls Window: Energy Efficient, Vinyl CladDoor: Storm Door(s), Sliding Glass, InsulatedFlooring: Hardwood, Carpet, Ceramic Tile, Wood Floors |
Levels, Entrance, & Accessibility Stories: 3Levels: ThreeAccessibility: NoneFloors: Hardwood, Carpet, Ceramic Tile, Wood Floors |
Security Security: Exterior Cameras, Security System, Smoke Detector(s), Sprinkler System - Indoor, Fire Sprinkler System |
Exterior Features |
|---|
Exterior Home Features Patio / Porch: DeckOther Structures: Above Grade, Below GradeNo Private Pool |
Parking & Garage Number of Garage Spaces: 2Number of Covered Spaces: 2Open Parking Spaces: 2No CarportHas a GarageHas an Attached GarageHas Open ParkingParking Spaces: 4Parking: Garage Faces Front,Garage Door Opener,Asphalt Driveway,Attached Garage,Driveway |
Pool Pool: None |
Frontage Not on Waterfront |
Water & Sewer Sewer: Public Sewer |
Finished Area Finished Area (above surface): 2031 Square FeetFinished Area (below surface): 820 Square Feet |
Property Information |
|---|
Year Built Year Built: 2014 |
Property Type / Style Property Type: ResidentialProperty Subtype: Single Family ResidenceStructure Type: DetachedArchitecture: Colonial |
Building Construction Materials: Stone, Vinyl SidingNot a New Construction |
Property Information Condition: ExcellentParcel Number: 8290353519 |
Price & Status |
|---|
Price List Price: $545,000 |
Status Change & Dates Off Market Date: Tue Sep 21 2021Possession Timing: Close Of Escrow |
Active Status |
|---|
MLS Status: CLOSED |
Location |
|---|
Direction & Address City: WoodbridgeCommunity: Eagles Pointe |
School Information Elementary School District: Prince William County Public SchoolsJr High / Middle School District: Prince William County Public SchoolsHigh School District: Prince William County Public Schools |
Building |
|---|
Building Details Builder Model: NormandyBuilder Name: Khov |
Community |
|---|
Not Senior Community |
HOA |
|---|
HOA Fee Includes: Common Area Maintenance, Pool(s), Reserve Funds, Snow Removal, TrashHOA Name: Eagles Pointe HoaHas an HOAHOA Fee: $140/Monthly |
Lot Information |
|---|
Lot Area: 4243 sqft |
Listing Info |
|---|
Special Conditions: Standard |
Offer |
|---|
Contingencies: Appraisal, Financing ApprovalListing Agreement Type: Exclusive Right To SellListing Terms: Cash, Conventional, FHA, VA Loan |
Compensation |
|---|
Buyer Agency Commission: 2.5Buyer Agency Commission Type: % |
Notes The listing broker’s offer of compensation is made only to participants of the MLS where the listing is filed |
Business |
|---|
Business Information Ownership: Fee Simple |
Miscellaneous |
|---|
BasementMls Number: VAPW2003818 |
Additional Information |
|---|
HOA Amenities: Clubhouse,Common Grounds,Community Center,Exercise Room,Party Room,Pool - Outdoor,Pool,Tot Lots/Playground,Tennis Court(s) |
Last check for updates: about 18 hours ago
Listed by Jennifer Dorn, (703) 216-2139
Berkshire Hathaway HomeServices PenFed Realty
Bought with: Ram Mishra, (703) 507-6349, Spring Hill Real Estate, LLC.
Source: Bright MLS, MLS#VAPW2003818

Price History for 3496 Eagle Ridge Dr
| Date | Price | Event | Source |
|---|---|---|---|
| 09/21/2021 | $545,000 | Sold | Bright MLS #VAPW2003818 |
| 08/26/2021 | $545,000 | Pending | Bright MLS #VAPW2003818 |
| 08/02/2021 | $545,000 | Contingent | Bright MLS #VAPW2003818 |
| 07/24/2021 | $545,000 | Listed For Sale | Bright MLS #VAPW2003818 |
| 10/06/2014 | $442,366 | Sold | N/A |
| 05/08/2014 | $100,000 | Sold | N/A |
Property Taxes and Assessment
| Year | 2023 |
|---|---|
| Tax | $6,033 |
| Assessment | $579,800 |
Home facts updated by county records
Comparable Sales for 3496 Eagle Ridge Dr
Address | Distance | Property Type | Sold Price | Sold Date | Bed | Bath | Sqft |
|---|---|---|---|---|---|---|---|
0.01 | Single-Family Home | $640,000 | 06/01/23 | 4 | 4 | 3,015 | |
0.13 | Single-Family Home | $630,000 | 12/04/23 | 4 | 4 | 3,013 | |
0.12 | Single-Family Home | $660,000 | 05/25/23 | 4 | 4 | 3,116 | |
0.14 | Single-Family Home | $630,000 | 07/19/23 | 4 | 4 | 3,067 | |
0.39 | Single-Family Home | $642,000 | 10/18/23 | 4 | 4 | 2,693 | |
0.26 | Single-Family Home | $685,000 | 02/29/24 | 4 | 4 | 3,412 | |
0.35 | Single-Family Home | $625,000 | 08/28/23 | 5 | 4 | 3,269 | |
0.40 | Single-Family Home | $625,000 | 08/16/23 | 4 | 3 | 2,364 | |
0.48 | Single-Family Home | $653,000 | 06/08/23 | 5 | 4 | 3,089 | |
0.55 | Single-Family Home | $645,000 | 03/27/24 | 4 | 4 | 3,246 |
Assigned Schools
These are the assigned schools for 3496 Eagle Ridge Dr.
- Potomac High School
- 9-12
- Public
- 1963 Students
4/10GreatSchools RatingParent Rating AverageGreat school , great staff Potomac is a good school with lots of diverse programs, and activities.Parent Review10mo ago - Mary Williams Elementary School
- PK-5
- Public
- 680 Students
5/10GreatSchools RatingParent Rating AverageI have been here since Kindergarten and I love this school so much, The staff and teachers are the nicest people and are so child-friendly, and I'm proud that I stayed here until Middle School. It has field trips, field days, nice people, beautiful paintings on the wall and so many educational sources and activities for children to join they always communicate with families to show how friendly the school is and it makes learning fun. I love the memories I made here and they are always looking to improve the school. If you want an early learning for the best experience, I would recommend Mary F Williams Elementary School.Other Review2w ago - Potomac Middle School
- 6-8
- Public
- 1215 Students
4/10GreatSchools RatingParent Rating AverageTerrible school, the principal doesn’t even help with anything at all and the students are badStudent Review4w ago - Check out schools near 3496 Eagle Ridge Dr.
Check with the applicable school district prior to making a decision based on these schools. Learn more.
What Locals Say about Eagle's Pointe
- T&MHome
- Resident
- 5y ago
"It is a well rounded friendly family neighborhood! Hard working citizens live here while raising their families. There is close proximity to local entertainment, shopping and mass transit. A great place to call home!"
- Sharron W.
- Resident
- 5y ago
"I commute using highways and toll roads. The peak hours has high traffic. Recommend EZ pass for HOV lanes to DC."
- Marla J.
- Resident
- 5y ago
"The HOA has organized activities for residents to include parties, kids activities, pool parties, yard sales and other offerings."
LGBTQ Local Legal Protections
LGBTQ Local Legal Protections

The data relating to real estate for sale on this website appears in part through the BRIGHT Internet Data Exchange program, a voluntary cooperative exchange of property listing data between licensed real estate brokerage firms, and is provided by BRIGHT through a licensing agreement.
Listing information is from various brokers who participate in the Bright MLS IDX program and not all listings may be visible on the site.
The property information being provided on or through the website is for the personal, non-commercial use of consumers and such information may not be used for any purpose other than to identify prospective properties consumers may be interested in purchasing.
Some properties which appear for sale on the website may no longer be available because they are for instance, under contract, sold or are no longer being offered for sale.
Property information displayed is deemed reliable but is not guaranteed.
Copyright 2024 Bright MLS, Inc. Click here for more information
The listing broker’s offer of compensation is made only to participants of the MLS where the listing is filed.
The listing broker’s offer of compensation is made only to participants of the MLS where the listing is filed.
Homes for Rent Near 3496 Eagle Ridge Dr
Skip to last item
Skip to first item
Off Market Homes Near 3496 Eagle Ridge Dr
Skip to last item
- Keller Williams Chantilly Ventures, LLC
- See more homes for sale inWoodbridgeTake a look
Skip to first item
3496 Eagle Ridge Dr, Woodbridge, VA 22191 is a 4 bedroom, 4 bathroom, 2,851 sqft single-family home built in 2014. 3496 Eagle Ridge Dr is located in Eagle's Pointe, Woodbridge. This property is not currently available for sale. 3496 Eagle Ridge Dr was last sold on Sep 21, 2021 for $545,000 (0% higher than the asking price of $545,000). The current Trulia Estimate for 3496 Eagle Ridge Dr is $657,300.
