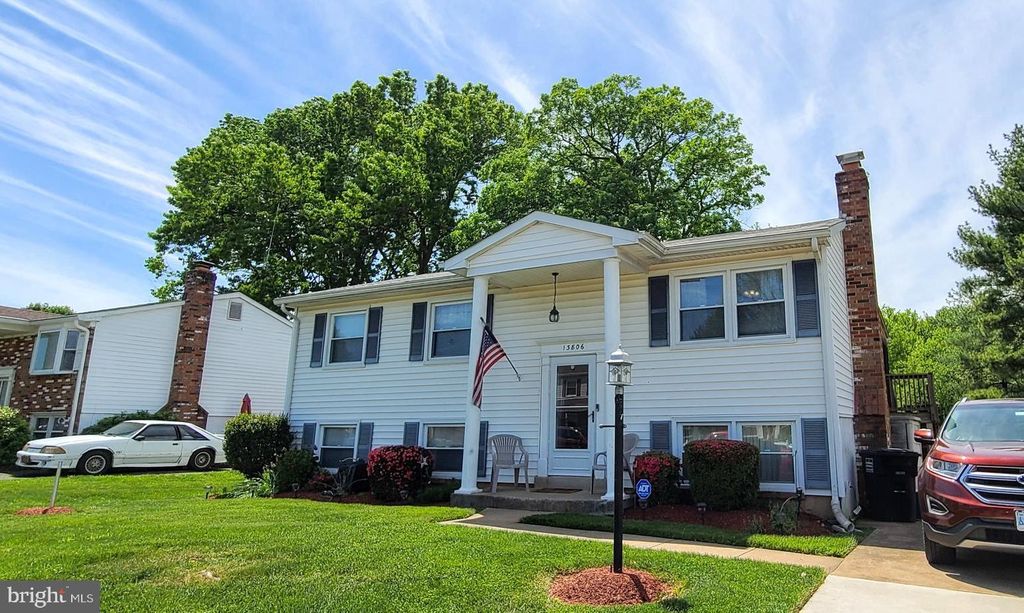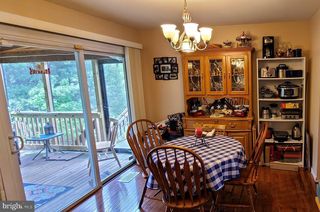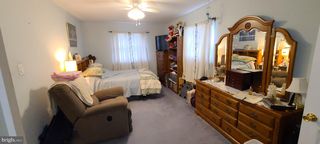


OFF MARKET
13806 Lindendale Rd
Woodbridge, VA 22193
Dale City- 4 Beds
- 3 Baths
- 1,710 sqft
- 4 Beds
- 3 Baths
- 1,710 sqft
4 Beds
3 Baths
1,710 sqft
Homes for Sale Near 13806 Lindendale Rd
Skip to last item
Skip to first item
Local Information
© Google
-- mins to
Commute Destination
Description
This property is no longer available to rent or to buy. This description is from August 25, 2022
Welcome home to this wonderful 4 Bedroom 2 & half bath Smithfield model with updated Windows and Doors- Hardwood Floors- Open Country Kitchen and Dining Room with Sliding Glass Door that leads out to a Spacious Covered Screened Rear Deck overlooks the lush fenced-in back yard- Primary Bedroom with walk-in closet and half bath- Large Lower Level family room with Woodburning Stove insert and Sliding Glass door leads out to ground level patio- Concrete Driveway- Water Treatment system-
Home Highlights
Parking
3 Open Spaces
Outdoor
Patio, Deck
A/C
Heating & Cooling
HOA
None
Price/Sqft
No Info
Listed
180+ days ago
Home Details for 13806 Lindendale Rd
Interior Features |
|---|
Interior Details Basement: Connecting Stairway,Partial,Finished,Rear Entrance,Space For Rooms,Walkout LevelNumber of Rooms: 9Types of Rooms: Basement |
Beds & Baths Number of Bedrooms: 4Main Level Bedrooms: 2Number of Bathrooms: 3Number of Bathrooms (full): 2Number of Bathrooms (half): 1Number of Bathrooms (main level): 2 |
Dimensions and Layout Living Area: 1710 Square Feet |
Appliances & Utilities Utilities: Electricity Available, Water Available, CableAppliances: Built-In Microwave, Dishwasher, Disposal, Dryer, Exhaust Fan, Ice Maker, Microwave, Oven/Range - Electric, Refrigerator, Washer, Water Treat System, Electric Water HeaterDishwasherDisposalDryerLaundry: In BasementMicrowaveRefrigeratorWasher |
Heating & Cooling Heating: Central,Heat Pump,ElectricHas CoolingAir Conditioning: Ceiling Fan(s),Central A/C,Heat Pump,ElectricHas HeatingHeating Fuel: Central |
Fireplace & Spa Number of Fireplaces: 1Fireplace: Insert, Wood Burning StoveHas a Fireplace |
Windows, Doors, Floors & Walls Window: Double Hung, Double Pane Windows, Energy Efficient, Screens, Sliding, Window TreatmentsDoor: Six Panel, Sliding GlassFlooring: Carpet |
Levels, Entrance, & Accessibility Stories: 2Levels: Split Foyer, TwoAccessibility: NoneFloors: Carpet |
Security Security: Smoke Detector(s) |
Exterior Features |
|---|
Exterior Home Features Patio / Porch: Deck, Enclosed, Patio, Roof, ScreenedFencing: Chain LinkOther Structures: Above Grade, Below GradeNo Private Pool |
Parking & Garage Open Parking Spaces: 3No CarportNo GarageNo Attached GarageHas Open ParkingParking Spaces: 3Parking: Concrete Driveway,Driveway,Off Street,On Street |
Pool Pool: None |
Frontage Not on Waterfront |
Water & Sewer Sewer: Public Sewer |
Finished Area Finished Area (above surface): 988 Square FeetFinished Area (below surface): 722 Square Feet |
Property Information |
|---|
Year Built Year Built: 1975 |
Property Type / Style Property Type: ResidentialProperty Subtype: Single Family ResidenceStructure Type: DetachedArchitecture: Detached |
Building Construction Materials: Vinyl SidingNot a New Construction |
Property Information Condition: GoodParcel Number: 8092831816 |
Price & Status |
|---|
Price List Price: $370,000 |
Status Change & Dates Off Market Date: Wed Jun 16 2021Possession Timing: Seller Rent Back, 0-30 Days CD, 31-60 Days CD |
Active Status |
|---|
MLS Status: CLOSED |
Location |
|---|
Direction & Address City: WoodbridgeCommunity: Dale City |
School Information Elementary School: EnterpriseElementary School District: Prince William County Public SchoolsJr High / Middle School: BevilleJr High / Middle School District: Prince William County Public SchoolsHigh School: HyltonHigh School District: Prince William County Public Schools |
Building |
|---|
Building Details Builder Model: Smithfield |
Community |
|---|
Not Senior Community |
HOA |
|---|
No HOA |
Lot Information |
|---|
Lot Area: 7070 sqft |
Listing Info |
|---|
Special Conditions: Standard |
Offer |
|---|
Contingencies: AppraisalListing Agreement Type: Exclusive Right To SellListing Terms: Cash, Conventional, FHA, VA Loan |
Compensation |
|---|
Buyer Agency Commission: 2.5Buyer Agency Commission Type: % |
Notes The listing broker’s offer of compensation is made only to participants of the MLS where the listing is filed |
Business |
|---|
Business Information Ownership: Fee Simple |
Miscellaneous |
|---|
BasementMls Number: VAPW521890Attic: Attic |
Last check for updates: about 20 hours ago
Listed by Jerry Hodges, (703) 625-5688
RE/MAX Distinctive Real Estate, Inc.
Bought with: Karen Alcantara, (571) 505-6615, Spring Hill Real Estate, LLC.
Source: Bright MLS, MLS#VAPW521890

Price History for 13806 Lindendale Rd
| Date | Price | Event | Source |
|---|---|---|---|
| 06/15/2021 | $400,000 | Sold | Bright MLS #VAPW521890 |
| 05/19/2021 | $370,000 | Pending | Bright MLS #VAPW521890 |
| 05/15/2021 | $370,000 | Listed For Sale | Bright MLS #VAPW521890 |
Property Taxes and Assessment
| Year | 2023 |
|---|---|
| Tax | $4,034 |
| Assessment | $387,700 |
Home facts updated by county records
Comparable Sales for 13806 Lindendale Rd
Address | Distance | Property Type | Sold Price | Sold Date | Bed | Bath | Sqft |
|---|---|---|---|---|---|---|---|
0.27 | Single-Family Home | $415,000 | 07/11/23 | 4 | 3 | 1,710 | |
0.22 | Single-Family Home | $390,000 | 04/28/23 | 4 | 2 | 1,516 | |
0.28 | Single-Family Home | $460,000 | 05/26/23 | 4 | 3 | 1,824 | |
0.05 | Single-Family Home | $435,000 | 03/15/24 | 3 | 2 | 1,466 | |
0.37 | Single-Family Home | $450,000 | 07/12/23 | 4 | 3 | 1,755 | |
0.18 | Single-Family Home | $435,000 | 09/28/23 | 4 | 2 | 1,466 | |
0.34 | Single-Family Home | $475,000 | 11/03/23 | 4 | 3 | 1,772 | |
0.22 | Single-Family Home | $410,000 | 06/15/23 | 3 | 2 | 1,552 | |
0.39 | Single-Family Home | $425,000 | 08/11/23 | 5 | 3 | 1,718 |
Assigned Schools
These are the assigned schools for 13806 Lindendale Rd.
- C.D. Hylton High School
- PK-12
- Public
- 2159 Students
5/10GreatSchools RatingParent Rating AverageAs a student who attended Hylton all 4 years (graduated in 2016), I LOVED it! I loved pretty much all my teachers (there’s always 1 or 2 I didn’t like each year though). CISL was a lot of work, but it was fun. There’s a lot of cool opportunities that come through CISL. The history department at Hylton is truly amazing with the teachers - they’re all super knowledgeable and are very passionate about the subjects. A lot of teachers are willing to help you in their class if you speak to them privately and/or go to after-school help. The student population is super diverse, and everyone is very open with their culture/experiences so you really learn a lot about others views/experiences which is super fun. School sports were really fun, although a little less funding towards football and boys basketball and more towards the other sports would be nice. But the school spirit is really awesome to witness!!Student Review4y ago - Stuart M. Beville Middle School
- 6-8
- Public
- 1075 Students
3/10GreatSchools RatingParent Rating AverageHi I’m a parent from a student that graduated and went here for 3 years . This is my honesty review and I hope this helps you and your child :). Basically my son went here for 3 years and the tests weren’t as hard as they are in other schools , this school is a 3/10 but I honestly think it deserves better and more attention. I really appreciate the teachers and staff there because of them my son is now a lawyer !!! Thank you for reading.Parent Review4mo ago - Enterprise Elementary School
- PK-5
- Public
- 392 Students
5/10GreatSchools RatingParent Rating AverageGreat school, office people and teachers are very nice I’m not speak good English but they helped a lotParent Review2y ago - Check out schools near 13806 Lindendale Rd.
Check with the applicable school district prior to making a decision based on these schools. Learn more.
What Locals Say about Dale City
- Blaze Warrior
- Resident
- 2mo ago
"Depends on how other people drive, and the weather. Mostly 30 to 40 min commute. But nobody can drive on 95 correctly"
- Trulia User
- Resident
- 2mo ago
"place is nice to have dogs put they do like to leave their dogs out in the backyard and let them bark non stop."
- Trulia User
- Resident
- 1y ago
"love it, been here over 10 years! friendly neighborhood great close shops too! local pool, ice skating rink, Karaite studio and more"
- Trulia User
- Resident
- 1y ago
"Very well maintained neighborhood I really love it and I would like to find another neighborhood like this "
- Trulia User
- Resident
- 1y ago
"There is no HOA but people around this area maintain and keep the neighborhood very clean that you could swear an HOA was established. lots of retired grandparents and service men/women live here."
LGBTQ Local Legal Protections
LGBTQ Local Legal Protections

The data relating to real estate for sale on this website appears in part through the BRIGHT Internet Data Exchange program, a voluntary cooperative exchange of property listing data between licensed real estate brokerage firms, and is provided by BRIGHT through a licensing agreement.
Listing information is from various brokers who participate in the Bright MLS IDX program and not all listings may be visible on the site.
The property information being provided on or through the website is for the personal, non-commercial use of consumers and such information may not be used for any purpose other than to identify prospective properties consumers may be interested in purchasing.
Some properties which appear for sale on the website may no longer be available because they are for instance, under contract, sold or are no longer being offered for sale.
Property information displayed is deemed reliable but is not guaranteed.
Copyright 2024 Bright MLS, Inc. Click here for more information
The listing broker’s offer of compensation is made only to participants of the MLS where the listing is filed.
The listing broker’s offer of compensation is made only to participants of the MLS where the listing is filed.
Homes for Rent Near 13806 Lindendale Rd
Skip to last item
Skip to first item
Off Market Homes Near 13806 Lindendale Rd
Skip to last item
- Keller Williams Chantilly Ventures, LLC
- See more homes for sale inWoodbridgeTake a look
Skip to first item
13806 Lindendale Rd, Woodbridge, VA 22193 is a 4 bedroom, 3 bathroom, 1,710 sqft single-family home built in 1975. 13806 Lindendale Rd is located in Dale City, Woodbridge. This property is not currently available for sale. 13806 Lindendale Rd was last sold on Jun 15, 2021 for $400,000 (8% higher than the asking price of $370,000). The current Trulia Estimate for 13806 Lindendale Rd is $490,800.
