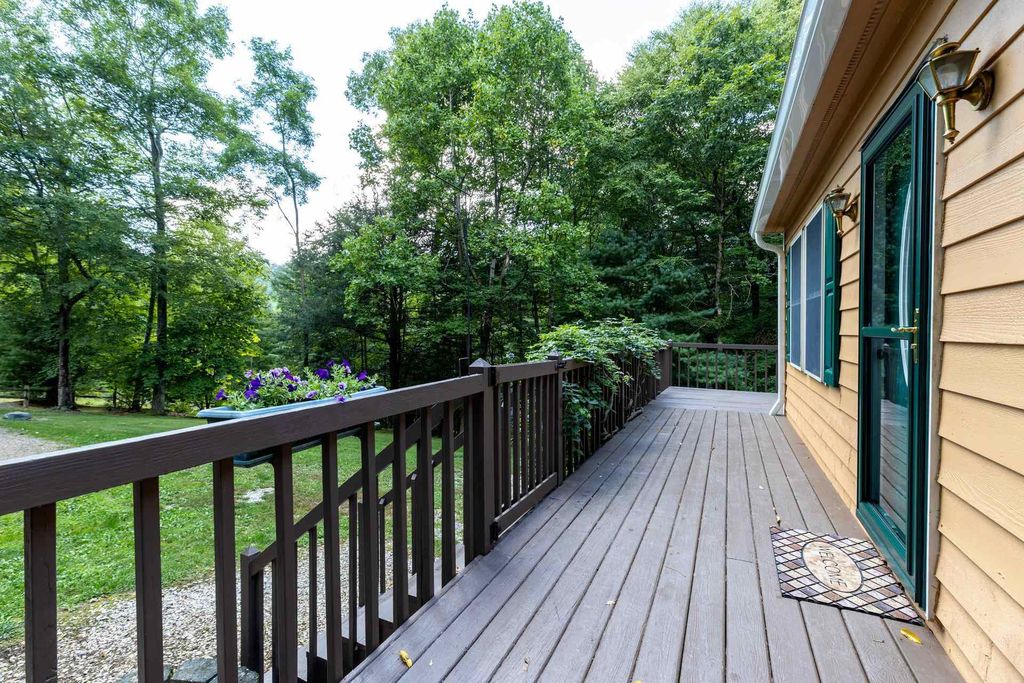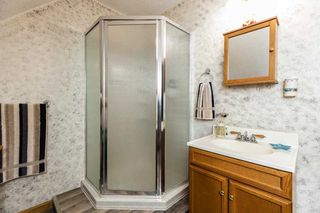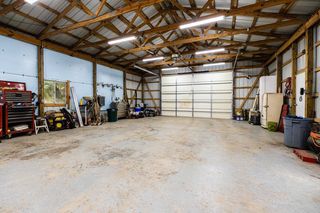


OFF MARKET
71 Parkway View Dr
Vesuvius, VA 24483
- 4 Beds
- 2 Baths
- 1,170 sqft (on 2.22 acres)
- 4 Beds
- 2 Baths
- 1,170 sqft (on 2.22 acres)
4 Beds
2 Baths
1,170 sqft
(on 2.22 acres)
Homes for Sale Near 71 Parkway View Dr
Skip to last item
- STEVENS & COMPANY-CHARLOTTESVILLE
- See more homes for sale inVesuviusTake a look
Skip to first item
Local Information
© Google
-- mins to
Commute Destination
Description
This property is no longer available to rent or to buy. This description is from November 21, 2022
Dreaming of living in the woods? Enjoy the nature all around you!! Take in the sounds of wildlife in this private maintained home, with so much to offer. Nestled off the Blue Ridge Parkway, close to 12 Ridges Winery. This home would make a great getaway!! Enjoy the screened in porch, with wrap around deck and huge 3 bay garage (with 10 ft ceiling), dog run, shed. Inside, the open kitchen/livingroom is great for entertaining. Two main floor bedrooms, Master with vaulted ceilings on second floor, bathroom on each level. Unfinished walk out basement is perfect for a family room or gaming room, but has a wood stove and laundry, too!! Whole house generator, three heat sources for house-Dual zone Trane propane furnace w/heat pump, baseboard, and Mitsubishi Ductless. Chimney has a poured lifetime liner. The huge 24x48 Garage has 100 amp service, with oil furnace with double insulated pipe. Freshly painted house and deck. Firefly highspeed internet expected 2022! Come check out this well taken care of home. Make your appt today!!
Home Highlights
Parking
3 Car Garage
Outdoor
No Info
A/C
Heating & Cooling
HOA
$21/Monthly
Price/Sqft
No Info
Listed
180+ days ago
Home Details for 71 Parkway View Dr
Interior Features |
|---|
Interior Details Basement: Full,Inside Access,Exterior Entry,Unfinished,Walk-Out Access,WindowsNumber of Rooms: 4Types of Rooms: Bedroom, Bathroom 1, Kitchen, Living Room |
Beds & Baths Number of Bedrooms: 4Main Level Bedrooms: 2Number of Bathrooms: 2Number of Bathrooms (full): 2Number of Bathrooms (main level): 1 |
Dimensions and Layout Living Area: 1170 Square Feet |
Appliances & Utilities Appliances: Dishwasher, Electric Range, Microwave, RefrigeratorDishwasherLaundry: Dryer,Dryer Hookup,Washer,Washer HookupMicrowaveRefrigerator |
Heating & Cooling Heating: Ductless Mini Split,ENERGY STAR Qualified Equipment,Fresh Air Recovery Sys,Baseboard,Central,Electric,Forced Air,Heat Pump,Propane,Steam,Wall FurnaceHas CoolingAir Conditioning: Central Air,Heat Pump,Wall Unit(s),Ductless Mini Split,ENERGY STAR Qualified EquipmentHas HeatingHeating Fuel: Ductless Mini Split |
Fireplace & Spa Number of Fireplaces: 1Fireplace: One, Wood Burning, Wood Stove, BasementHas a Fireplace |
Gas & Electric Electric: Generator |
Windows, Doors, Floors & Walls Window: Insulated Windows, Screens, Tilt Sash WindowsFlooring: Carpet, Hardwood, Vinyl |
Levels, Entrance, & Accessibility Stories: 2Levels: TwoAccessibility: Accessible Approach with RampFloors: Carpet, Hardwood, Vinyl |
View Has a ViewView: Wooded View |
Security Security: Smoke Detector(s) |
Exterior Features |
|---|
Exterior Home Features Roof: Architectural StyleVegetation: Partially WoodedOther Structures: MBr Sitting AreaFoundation: Concrete Perimeter |
Parking & Garage Number of Garage Spaces: 3Number of Covered Spaces: 3Has a GarageHas an Attached GarageParking Spaces: 3Parking: Garage Attached |
Frontage Waterfront: NoneRoad Frontage: Private RoadResponsible for Road Maintenance: Road Maintenance Agrmt |
Water & Sewer Sewer: Approved for Conventional |
Surface & Elevation Topography: Gently Rolling |
Finished Area Finished Area (above surface): 1170 Square Feet |
Property Information |
|---|
Year Built Year Built: 1990 |
Property Type / Style Property Type: ResidentialProperty Subtype: DetachedStructure Type: On Site BuiltArchitecture: Cape Cod |
Building Construction Materials: Wood SidingNot a New Construction |
Property Information Usage of Home: ResidentialNot Included in Sale: Livingroom couchIncluded in Sale: All kitchen appliances, washer, dryer, woodstove, bedroom furniture, barstools, freezer, generator, propane grillParcel Number: 15 2 5 |
Price & Status |
|---|
Price List Price: $367,000 |
Active Status |
|---|
MLS Status: Sold |
Location |
|---|
Direction & Address City: VesuviusCommunity: Whetstone Ridge |
School Information Elementary School: NelsonJr High / Middle School: NelsonHigh School: Nelson |
Building |
|---|
Building Area Building Area: 3102 Square Feet |
HOA |
|---|
HOA Fee Includes: Maintenance Structure, Snow RemovalHas an HOAHOA Fee: $250/Annually |
Lot Information |
|---|
Lot Area: 2.22 Acres |
Offer |
|---|
Listing Agreement Type: Exclusive Right To Sell |
Energy |
|---|
Energy Efficiency Features: Programmable Thermostat, WholeHouse AirCleaningSys |
Miscellaneous |
|---|
BasementMls Number: 632163 |
Last check for updates: about 19 hours ago
Listed by Sherry Andersen
KLINE MAY REALTY, LLC
Bought with: Sherry Andersen, KLINE MAY REALTY, LLC
Source: GASAOR, MLS#632163

Price History for 71 Parkway View Dr
| Date | Price | Event | Source |
|---|---|---|---|
| 06/24/2022 | $367,000 | Sold | GASAOR #632163 |
| 03/11/2022 | ListingRemoved | Rockbridge Highlands REALTORS® #136420 | |
| 10/05/2021 | $329,900 | PriceChange | CAAR #622057 |
| 09/10/2021 | $359,900 | Listed For Sale | GASAOR #622057 |
Property Taxes and Assessment
| Year | 2022 |
|---|---|
| Tax | $1,955 |
| Assessment | $300,700 |
Home facts updated by county records
Comparable Sales for 71 Parkway View Dr
Address | Distance | Property Type | Sold Price | Sold Date | Bed | Bath | Sqft |
|---|---|---|---|---|---|---|---|
0.10 | Single-Family Home | $345,000 | 10/06/23 | 3 | 2 | 1,436 | |
1.79 | Single-Family Home | $315,900 | 05/31/23 | 2 | 2 | 1,392 | |
3.33 | Single-Family Home | $249,999 | 03/08/24 | 1 | 1 | 520 | |
4.24 | Single-Family Home | $340,000 | 09/22/23 | 2 | 2 | 1,702 | |
4.54 | Single-Family Home | $269,500 | 09/08/23 | 4 | 2 | 2,145 |
Assigned Schools
These are the assigned schools for 71 Parkway View Dr.
- Nelson County High School
- 9-12
- Public
- 570 Students
6/10GreatSchools RatingParent Rating AverageOliver S. says that bliak is whit all the wImeParent Review6y ago - Nelson Middle School
- 6-8
- Public
- 386 Students
5/10GreatSchools RatingParent Rating Averagevery poor treatment is unfair. no respect here. The lack of discipline is poor. nasty foods low fundings etc i could go on and on about how bad this school system is.Student Review6y ago - Tye River Elementary School
- PK-5
- Public
- 361 Students
7/10GreatSchools RatingParent Rating AverageGreat school with caring teachers. Wonderful, welcoming community atmosphere. My kids love going to school everyday.Parent Review10y ago - Check out schools near 71 Parkway View Dr.
Check with the applicable school district prior to making a decision based on these schools. Learn more.
LGBTQ Local Legal Protections
LGBTQ Local Legal Protections

Copyright Greater Augusta Association of Realtors. All rights reserved. Information is deemed reliable but not guaranteed.
Homes for Rent Near 71 Parkway View Dr
Skip to last item
Skip to first item
Off Market Homes Near 71 Parkway View Dr
Skip to last item
Skip to first item
71 Parkway View Dr, Vesuvius, VA 24483 is a 4 bedroom, 2 bathroom, 1,170 sqft single-family home built in 1990. This property is not currently available for sale. 71 Parkway View Dr was last sold on Jun 24, 2022 for $367,000 (0% higher than the asking price of $367,000). The current Trulia Estimate for 71 Parkway View Dr is $404,500.
