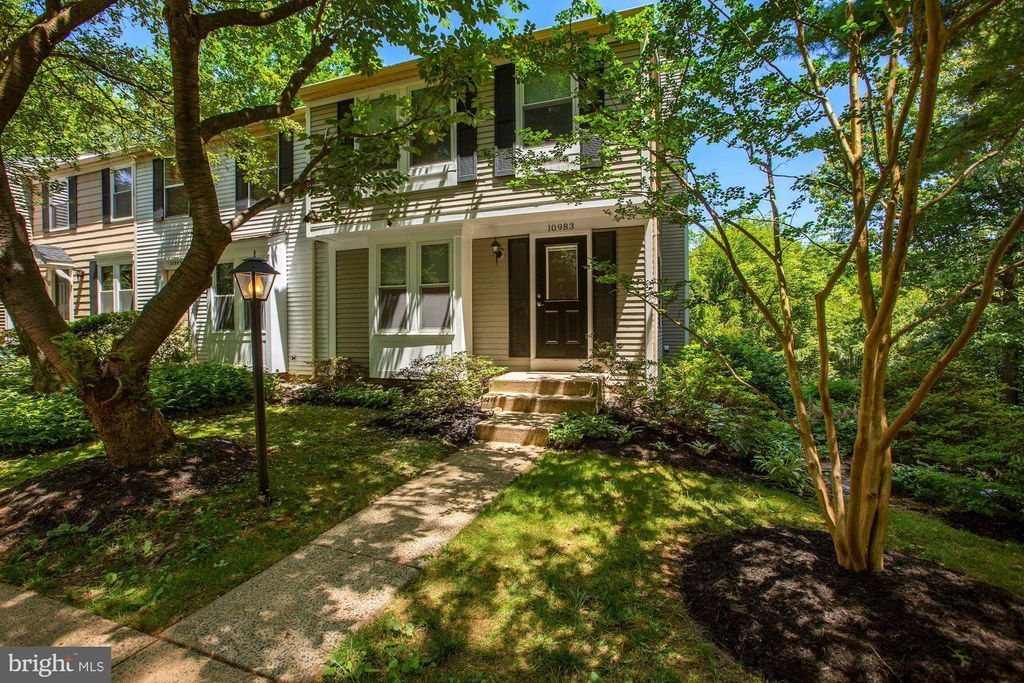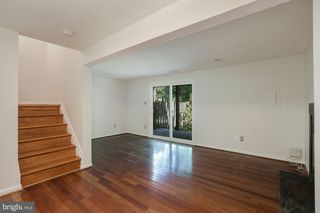


OFF MARKET
10983 Greenbush Ct
Reston, VA 20191
South Lakes Dr - Soapstone Dr- 3 Beds
- 3 Baths
- 1,448 sqft
- 3 Beds
- 3 Baths
- 1,448 sqft
3 Beds
3 Baths
1,448 sqft
Homes for Sale Near 10983 Greenbush Ct
Skip to last item
- Century 21 Redwood Realty
- Long & Foster Real Estate, Inc.
- See more homes for sale inRestonTake a look
Skip to first item
Local Information
© Google
-- mins to
Commute Destination
Description
This property is no longer available to rent or to buy. This description is from October 02, 2021
Move in ready, updated end unit in Barton Hill. Brand new kitchen including cabinets, stainless steel appliances, granite counter tops, and tile floor. Windows, sliding glass doors, and water heater all replaced within the past 4 years. New carpet on upper level and new ceiling fans installed. Jacuzzi soaking tub in upper level bath. Backs to treed common area and additional yard space offered with the end unit. Deck off the main level and flat walk out basement. Walk to restaurants and shops at South Lakes, Sunrise Elementary, all the amenities Reston has to offer- pools, tennis courts, lakes, sport fields, and more. Just 1 mile to Wiehle metro and 3 miles to Reston town center.
Home Highlights
Parking
No Info
Outdoor
No Info
A/C
Heating & Cooling
HOA
$132/Monthly
Price/Sqft
No Info
Listed
180+ days ago
Home Details for 10983 Greenbush Ct
Interior Features |
|---|
Interior Details Basement: FullNumber of Rooms: 1Types of Rooms: Basement |
Beds & Baths Number of Bedrooms: 3Number of Bathrooms: 3Number of Bathrooms (full): 2Number of Bathrooms (half): 1Number of Bathrooms (main level): 1 |
Dimensions and Layout Living Area: 1448 Square Feet |
Appliances & Utilities Appliances: Built-In Microwave, Built-In Range, Dishwasher, Disposal, Dryer, Exhaust Fan, Ice Maker, Range Hood, Refrigerator, Stainless Steel Appliance(s), Washer, Electric Water HeaterDishwasherDisposalDryerRefrigeratorWasher |
Heating & Cooling Heating: Heat Pump,ElectricHas CoolingAir Conditioning: Central A/C,ElectricHas HeatingHeating Fuel: Heat Pump |
Fireplace & Spa Number of Fireplaces: 1Has a Fireplace |
Windows, Doors, Floors & Walls Window: Window TreatmentsFlooring: Carpet, Wood Floors |
Levels, Entrance, & Accessibility Stories: 3Levels: ThreeAccessibility: NoneFloors: Carpet, Wood Floors |
Exterior Features |
|---|
Exterior Home Features Other Structures: Above Grade, Below GradeNo Private Pool |
Parking & Garage Other Parking: Assigned ParkingNo CarportNo GarageNo Attached GarageParking: Assigned,Parking Lot |
Pool Pool: Community |
Frontage Not on Waterfront |
Water & Sewer Sewer: Public Sewer |
Finished Area Finished Area (above surface): 1168 Square FeetFinished Area (below surface): 280 Square Feet |
Property Information |
|---|
Year Built Year Built: 1983 |
Property Type / Style Property Type: ResidentialProperty Subtype: TownhouseStructure Type: End of Row/TownhouseArchitecture: Colonial |
Building Construction Materials: Brick, Vinyl SidingNot a New Construction |
Property Information Parcel Number: 0271 111A0048 |
Price & Status |
|---|
Price List Price: $510,000 |
Status Change & Dates Off Market Date: Sun Aug 15 2021Possession Timing: Immediate |
Active Status |
|---|
MLS Status: CLOSED |
Location |
|---|
Direction & Address City: RestonCommunity: Barton Hill |
School Information Elementary School: Sunrise ValleyElementary School District: Fairfax County Public SchoolsJr High / Middle School: HughesJr High / Middle School District: Fairfax County Public SchoolsHigh School: South LakesHigh School District: Fairfax County Public Schools |
Community |
|---|
Not Senior Community |
HOA |
|---|
HOA Fee Includes: Management, Pier/Dock Maintenance, Pool(s), Recreation Facility, Road Maintenance, Snow Removal, TrashHOA Name: RestonHas an HOAHOA Fee: $395/Quarterly |
Lot Information |
|---|
Lot Area: 2170 sqft |
Listing Info |
|---|
Special Conditions: Standard |
Offer |
|---|
Listing Agreement Type: Exclusive Right To Sell |
Compensation |
|---|
Buyer Agency Commission: 2.5Buyer Agency Commission Type: % |
Notes The listing broker’s offer of compensation is made only to participants of the MLS where the listing is filed |
Business |
|---|
Business Information Ownership: Fee Simple |
Miscellaneous |
|---|
BasementMls Number: VAFX2001736 |
Additional Information |
|---|
HOA Amenities: Baseball Field,Bike Trail,Community Center,Golf Course Membership Available,Jogging Path,Lake,Pool - Outdoor,Soccer Field,Tennis Court(s),Tot Lots/Playground,Water/Lake Privileges |
Last check for updates: about 7 hours ago
Listed by Steve Michaels, (703) 609-3634
KW Metro Center
Bought with: Timothy Pierson, (202) 800-0800, KW United
Source: Bright MLS, MLS#VAFX2001736

Price History for 10983 Greenbush Ct
| Date | Price | Event | Source |
|---|---|---|---|
| 08/09/2021 | $495,000 | Sold | Bright MLS #VAFX2001736 |
| 09/23/1993 | $145,000 | Sold | N/A |
Property Taxes and Assessment
| Year | 2023 |
|---|---|
| Tax | $5,822 |
| Assessment | $495,270 |
Home facts updated by county records
Comparable Sales for 10983 Greenbush Ct
Address | Distance | Property Type | Sold Price | Sold Date | Bed | Bath | Sqft |
|---|---|---|---|---|---|---|---|
0.07 | Townhouse | $520,000 | 05/02/23 | 3 | 3 | 1,515 | |
0.09 | Townhouse | $545,000 | 08/02/23 | 3 | 3 | 1,480 | |
0.07 | Townhouse | $498,000 | 10/30/23 | 3 | 2 | 1,523 | |
0.06 | Townhouse | $585,000 | 05/15/23 | 4 | 4 | 1,860 | |
0.20 | Townhouse | $510,000 | 05/19/23 | 3 | 2 | 1,274 | |
0.22 | Townhouse | $518,000 | 03/12/24 | 3 | 2 | 1,266 | |
0.50 | Townhouse | $627,000 | 05/03/23 | 3 | 3 | 1,841 | |
0.49 | Townhouse | $610,000 | 04/28/23 | 3 | 3 | 1,841 | |
0.39 | Townhouse | $912,000 | 10/31/23 | 3 | 3 | 1,946 | |
0.52 | Townhouse | $750,000 | 03/05/24 | 3 | 3 | 2,136 |
Assigned Schools
These are the assigned schools for 10983 Greenbush Ct.
- South Lakes High School
- 9-12
- Public
- 2593 Students
6/10GreatSchools RatingParent Rating AverageWhen first moving to the Herndon area we were highly discouraged by South Lakes, but it has gotten a lot better recently. The teachers work extremely hard to give their student a quality education and the diversity of the school really makes for a supportive community. If you've heard rumors about SLHS, know that there's nothing to fear as we had a similar experience before sending our kid - we didn't regret it one bit!Parent Review3mo ago - Sunrise Valley Elementary School
- PK-6
- Public
- 551 Students
8/10GreatSchools RatingParent Rating AverageGreat teachers supported by a great communityParent Review5y ago - Hughes Middle School
- 7-8
- Public
- 1022 Students
6/10GreatSchools RatingParent Rating AverageMost kids at the school are rude Adi does NOTHING about kids vaping i bathrooms or selling drugs Nobody gets i trouble fro bullying and etc overall goo schools most teachers are ice but low income students are invisible to the schoolStudent Review7mo ago - Check out schools near 10983 Greenbush Ct.
Check with the applicable school district prior to making a decision based on these schools. Learn more.
Neighborhood Overview
Neighborhood stats provided by third party data sources.
What Locals Say about South Lakes Dr - Soapstone Dr
- Trulia User
- Resident
- 2y ago
"The are very dog friendly place.Many people have a doggies here.Safe to walk your sweet puppy any time."
- Justin B.
- Resident
- 3y ago
"Easy, close Close access to toll road and metro. Traffic is very reasonable in this area compared to others on nova"
- Sues8543
- Resident
- 3y ago
"There are great open spaces for kids to explore and experience nature. Residents really care about maintaining a small town feel. "
- Celejrm313
- Resident
- 5y ago
"A quiet area. LOTS of dogs (which I love). Very friendly people. Easy commute area also. If you don't have a car the bus system is great to get you to the metro."
- Renata S.
- Resident
- 5y ago
"It's close to schools and events; great walking trails; older homes with updated amenities; culture is diverse."
LGBTQ Local Legal Protections
LGBTQ Local Legal Protections

The data relating to real estate for sale on this website appears in part through the BRIGHT Internet Data Exchange program, a voluntary cooperative exchange of property listing data between licensed real estate brokerage firms, and is provided by BRIGHT through a licensing agreement.
Listing information is from various brokers who participate in the Bright MLS IDX program and not all listings may be visible on the site.
The property information being provided on or through the website is for the personal, non-commercial use of consumers and such information may not be used for any purpose other than to identify prospective properties consumers may be interested in purchasing.
Some properties which appear for sale on the website may no longer be available because they are for instance, under contract, sold or are no longer being offered for sale.
Property information displayed is deemed reliable but is not guaranteed.
Copyright 2024 Bright MLS, Inc. Click here for more information
The listing broker’s offer of compensation is made only to participants of the MLS where the listing is filed.
The listing broker’s offer of compensation is made only to participants of the MLS where the listing is filed.
Homes for Rent Near 10983 Greenbush Ct
Skip to last item
Skip to first item
Off Market Homes Near 10983 Greenbush Ct
Skip to last item
- RE/MAX Distinctive Real Estate, Inc.
- See more homes for sale inRestonTake a look
Skip to first item
10983 Greenbush Ct, Reston, VA 20191 is a 3 bedroom, 3 bathroom, 1,448 sqft townhouse built in 1983. 10983 Greenbush Ct is located in South Lakes Dr - Soapstone Dr, Reston. This property is not currently available for sale. 10983 Greenbush Ct was last sold on Aug 9, 2021 for $495,000 (3% lower than the asking price of $510,000). The current Trulia Estimate for 10983 Greenbush Ct is $609,700.
