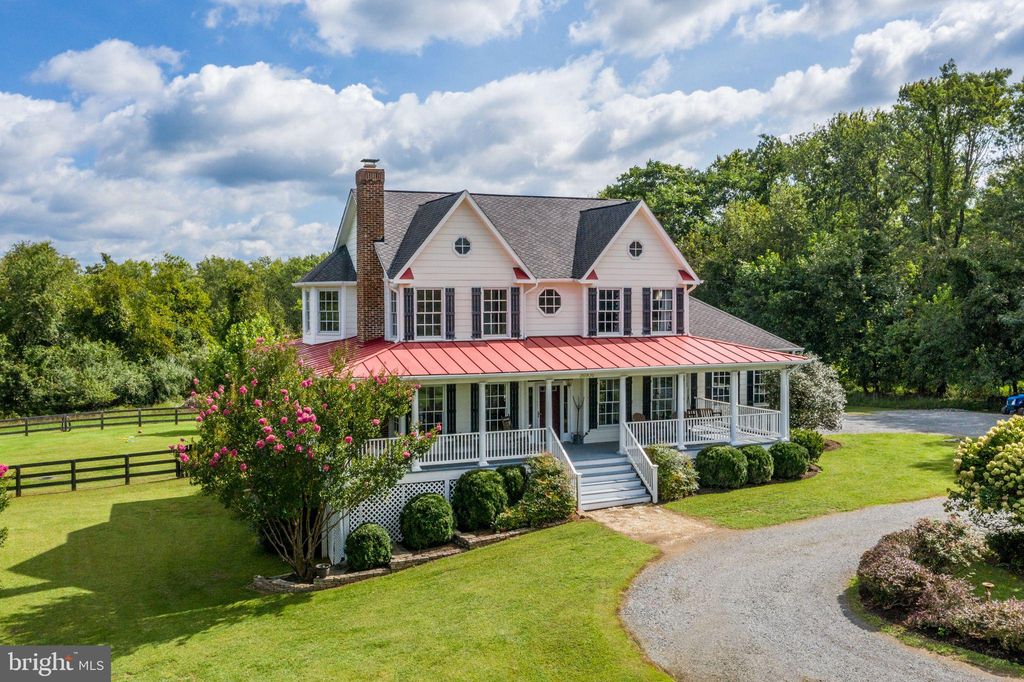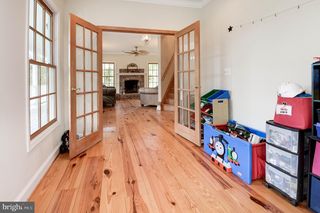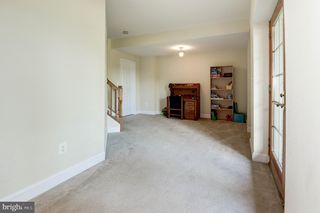


OFF MARKET
36906 N Fork Rd
Purcellville, VA 20132
- 4 Beds
- 4 Baths
- 3,343 sqft (on 7.10 acres)
- 4 Beds
- 4 Baths
- 3,343 sqft (on 7.10 acres)
4 Beds
4 Baths
3,343 sqft
(on 7.10 acres)
Homes for Sale Near 36906 N Fork Rd
Skip to last item
- Long & Foster Real Estate, Inc.
- New Home Star Virginia, LLC
- Keller Williams Realty
- Pearson Smith Realty, LLC
- Berkshire Hathaway HomeServices PenFed Realty
- See more homes for sale inPurcellvilleTake a look
Skip to first item
Local Information
© Google
-- mins to
Commute Destination
Description
This property is no longer available to rent or to buy. This description is from August 28, 2022
Comcast Xfinity Internet! If you have been searching for a classic yet modern farmhouse nestled amongst rolling hills with Mountain Views and a location second to none, the search is over! North Fork road has long been heralded as one of Loudoun County’s most picturesque and sought after locations, still maintaining the charm of yesteryear (short drive or ride your horse to the Philomont General Store...). You can just catch a glimpse of this beautiful yellow farmhouse with the red metal porch roof from North Fork rd, the flowing driveway with country appropriate specimen trees and tasteful landscaping delivers you to a circular front drive. A few steps and you're up on the welcoming front porch that wraps clear around to the rear of the home. With 813 square under roof, it's not just a porch, it’s outdoor living space that lends to sleepy afternoons reading or rocking back and forth on the porch swing. Here on the front porch you hear the sounds of country life, the clip clop of horses and their riders trotting down the gravel road, the call of a red tail hawk and cows mooing in the distance. The view from the porch is pastoral- horses across the road and rolling pastures all around and to the rear a beautiful view of the blue ridge mountains. Step inside and the nine foot ceilings offer light throughout the main level which has an open floor plan and beautiful pine wood floors. The living room has crown molding and a brick wood burning fireplace with hearth and mantle that is visible also from the charming dining room. The dining room is elegant with crown molding and a 3 window bay alcove which adds depth and drama to the room and a French door with transom window above leads to the rear porch. A true country kitchen with modern day chic is just around the corner. The rear of the kitchen has a lovely bay bump out with casement windows with transom windows above. The double pantry has “screen” doors, the cabinets are 42 inch, some with glass fronts and there is also a custom built in wine rack. The stainless steel appliances include a double oven, gas range with hood, dishwasher and large side by side refrigerator. There is wonderful counter space and the sink is strategically positioned with a view of the rear yard. The kitchen is open to the family room which has wood floors, a ceiling fan, a French door to rear fenced yard and a lovely gas fireplace with mantle. Also on this level, is a work from home office, laundry and mudroom area leading to the 3 car side load garage. Take the pine staircase to the upper level and find four spacious bedrooms and new plush carpet. The upper hall is open and bright with an overlook back to the foyer and a picturesque window looking toward the front of the property. The two front bedrooms have vaulted ceilings and a deep walk in closet. Another spacious rear bedroom has views of the bucolic backyard. The Master bedroom has a lovely tray ceiling and a stunning spacious master bath with an enormous two person shower and romantic claw foot tub. Downstairs in the full daylight lower level there is a recreation room with a Jotul (one of the the best!) propane wood stove and a full bath. Take note of the utility room with the NEW 18 seer HVAC system and the NEW water filtration system. Metal and architectural shingle roofing, James Hardy Plank siding, custom black shutters make the curb appeal irresistible. GENERATOR! Come live on North Fork Road! Fenced rear yard for your pups. The Porch Swing does not convey.
Home Highlights
Parking
3 Car Garage
Outdoor
Porch, Deck
A/C
Heating & Cooling
HOA
None
Price/Sqft
No Info
Listed
180+ days ago
Home Details for 36906 N Fork Rd
Interior Features |
|---|
Interior Details Basement: Full,Finished,Improved,Rear Entrance,Walkout Level,WindowsNumber of Rooms: 10Types of Rooms: Basement |
Beds & Baths Number of Bedrooms: 4Number of Bathrooms: 4Number of Bathrooms (full): 3Number of Bathrooms (half): 1Number of Bathrooms (main level): 1 |
Dimensions and Layout Living Area: 3343 Square Feet |
Appliances & Utilities Utilities: PropaneAppliances: Cooktop, Dishwasher, Dryer, Exhaust Fan, Double Oven, Range Hood, Refrigerator, Washer, Water Heater, Water Conditioner - Owned, Water Treat System, Electric Water HeaterDishwasherDryerLaundry: Main LevelRefrigeratorWasher |
Heating & Cooling Heating: Central,Heat Pump - Gas BackUp,Zoned,Electric,Propane - LeasedHas CoolingAir Conditioning: Central A/C,Heat Pump,ElectricHas HeatingHeating Fuel: Central |
Fireplace & Spa Number of Fireplaces: 2Fireplace: Gas/Propane, Wood BurningHas a Fireplace |
Windows, Doors, Floors & Walls Flooring: Hardwood, Carpet, Wood Floors |
Levels, Entrance, & Accessibility Stories: 3Levels: ThreeAccessibility: NoneFloors: Hardwood, Carpet, Wood Floors |
View View: Garden, Mountain(s), Pasture, Scenic Vista |
Exterior Features |
|---|
Exterior Home Features Roof: Architectural Shingle MetalPatio / Porch: Deck, PorchFencing: BoardVegetation: ClearedOther Structures: Above Grade, Below GradeExterior: LightingFoundation: Concrete PerimeterNo Private Pool |
Parking & Garage Number of Garage Spaces: 3Number of Covered Spaces: 3Open Parking Spaces: 12No CarportHas a GarageHas an Attached GarageHas Open ParkingParking Spaces: 15Parking: Garage Faces Side,Attached Garage,Driveway |
Pool Pool: None |
Frontage Responsible for Road Maintenance: City/CountyNot on Waterfront |
Water & Sewer Sewer: On Site Septic |
Farm & Range Horse Amenities: Horses AllowedAllowed to Raise Horses |
Finished Area Finished Area (above surface): 2674 Square FeetFinished Area (below surface): 669 Square Feet |
Property Information |
|---|
Year Built Year Built: 2003 |
Property Type / Style Property Type: ResidentialProperty Subtype: Single Family ResidenceStructure Type: DetachedArchitecture: Farmhouse/National Folk |
Building Construction Materials: Other, HardiPlank TypeNot a New Construction |
Property Information Condition: ExcellentNot Included in Sale: Porch SwingIncluded in Sale: GeneratorParcel Number: 529206689000 |
Price & Status |
|---|
Price List Price: $874,900 |
Status Change & Dates Off Market Date: Fri Oct 15 2021Possession Timing: Close Of Escrow |
Active Status |
|---|
MLS Status: CLOSED |
Media |
|---|
Location |
|---|
Direction & Address City: PurcellvilleCommunity: Hunting Hill Farms |
School Information Elementary School District: Loudoun County Public SchoolsJr High / Middle School District: Loudoun County Public SchoolsHigh School District: Loudoun County Public Schools |
Community |
|---|
Not Senior Community |
HOA |
|---|
No HOA |
Lot Information |
|---|
Lot Area: 7.1 Acres |
Listing Info |
|---|
Special Conditions: Standard |
Offer |
|---|
Contingencies: Radon, AppraisalListing Agreement Type: Exclusive Right To SellListing Terms: Cash, Conventional, FHA, VA Loan |
Compensation |
|---|
Buyer Agency Commission: 2.5Buyer Agency Commission Type: % |
Notes The listing broker’s offer of compensation is made only to participants of the MLS where the listing is filed |
Business |
|---|
Business Information Ownership: Fee Simple |
Miscellaneous |
|---|
BasementMls Number: VALO2008406 |
Last check for updates: about 20 hours ago
Listed by Sam Fisher, (703) 408-4261
Keller Williams Realty
Co-Listing Agent: Curt Andrew Schaber, (703) 338-7300
Keller Williams Realty
Bought with: Meg Marsh, (202) 258-8466, Compass
Source: Bright MLS, MLS#VALO2008406

Price History for 36906 N Fork Rd
| Date | Price | Event | Source |
|---|---|---|---|
| 10/12/2021 | $880,000 | Sold | Bright MLS #VALO2008406 |
| 10/06/2021 | $874,900 | Pending | Bright MLS #VALO2008406 |
| 09/28/2015 | $579,000 | Sold | N/A |
| 09/08/2014 | $624,900 | ListingRemoved | Agent Provided |
| 08/02/2014 | $624,900 | PriceChange | Agent Provided |
| 06/14/2014 | $649,900 | PendingToActive | Agent Provided |
| 06/04/2014 | $649,900 | Pending | Agent Provided |
| 06/01/2014 | $649,900 | Listed For Sale | Agent Provided |
| 04/24/2002 | $205,000 | Sold | N/A |
Property Taxes and Assessment
| Year | 2023 |
|---|---|
| Tax | $7,473 |
| Assessment | $936,680 |
Home facts updated by county records
Comparable Sales for 36906 N Fork Rd
Address | Distance | Property Type | Sold Price | Sold Date | Bed | Bath | Sqft |
|---|---|---|---|---|---|---|---|
0.18 | Single-Family Home | $840,000 | 01/31/24 | 3 | 2 | 2,958 | |
0.07 | Single-Family Home | $2,350,000 | 04/17/24 | 3 | 4 | 3,075 | |
0.79 | Single-Family Home | $858,000 | 09/20/23 | 5 | 3 | 2,526 | |
1.00 | Single-Family Home | $1,250,000 | 09/27/23 | 4 | 3 | 3,387 | |
0.80 | Single-Family Home | $1,200,000 | 09/12/23 | 5 | 4 | 5,060 | |
1.29 | Single-Family Home | $940,000 | 04/09/24 | 4 | 4 | 3,728 | |
0.96 | Single-Family Home | $1,360,000 | 12/29/23 | 4 | 5 | 5,691 | |
0.92 | Single-Family Home | $1,250,000 | 12/14/23 | 5 | 6 | 6,458 | |
0.67 | Single-Family Home | $715,000 | 10/20/23 | 3 | 2 | 1,536 |
Assigned Schools
These are the assigned schools for 36906 N Fork Rd.
- Banneker Elementary School
- PK-5
- Public
- 161 Students
5/10GreatSchools RatingParent Rating AverageWhen we decided to move to northern Virginia, my top priority was finding excellent schools where our kids would feel at home and able to reach their fullotential. I was concerned that most of the schools in Loudoun were becoming too large and their education too mass-produced. My husband and I grew up in small towns and we value the personal attention and care that we received, and we wanted that for our kids. Banneker is that and so much more. The minute you walk in the door you can sense the positive energy from the staff and administration. Our son was in a class with 13 other students and he thrived educationally as well as socially. I can't say enough about this little gem of a school, and I feel so fortunate to have found it.Parent Review6y ago - Blue Ridge Middle School
- 6-8
- Public
- 857 Students
6/10GreatSchools RatingParent Rating AverageThe teachers are amazing, especially the English teachers. The only reason why I did not give five stars is because all my children were bullied, and there were no consequences. One particular PE teacher bullied my child and told her friends not to hang out with her because she was "trouble" and she would never amount to anything, No consequences for that teacher either. Friendly staff, overall a good school.Parent Review6mo ago - Loudoun Valley High School
- 9-12
- Public
- 1267 Students
7/10GreatSchools RatingParent Rating AverageWhile I did say some negative things about this school, honestly most of the teachers, students, and administration here do have their heart in the right place. All we need is a little restructuring.Student Review4y ago - Check out schools near 36906 N Fork Rd.
Check with the applicable school district prior to making a decision based on these schools. Learn more.
What Locals Say about Purcellville
- Rfrancis3847
- Resident
- 3y ago
"I’ve lived here for 15 years and it’s been great. Real small town feel. Great place to raise kids!"
- Ran4ceo
- Resident
- 4y ago
"38 miles takes about 45 minutes in normal traffic conditions. The cities I commute to are Reston, Chantilly, and Centerville."
LGBTQ Local Legal Protections
LGBTQ Local Legal Protections

The data relating to real estate for sale on this website appears in part through the BRIGHT Internet Data Exchange program, a voluntary cooperative exchange of property listing data between licensed real estate brokerage firms, and is provided by BRIGHT through a licensing agreement.
Listing information is from various brokers who participate in the Bright MLS IDX program and not all listings may be visible on the site.
The property information being provided on or through the website is for the personal, non-commercial use of consumers and such information may not be used for any purpose other than to identify prospective properties consumers may be interested in purchasing.
Some properties which appear for sale on the website may no longer be available because they are for instance, under contract, sold or are no longer being offered for sale.
Property information displayed is deemed reliable but is not guaranteed.
Copyright 2024 Bright MLS, Inc. Click here for more information
The listing broker’s offer of compensation is made only to participants of the MLS where the listing is filed.
The listing broker’s offer of compensation is made only to participants of the MLS where the listing is filed.
Homes for Rent Near 36906 N Fork Rd
Skip to last item
Skip to first item
Off Market Homes Near 36906 N Fork Rd
Skip to last item
- Berkshire Hathaway HomeServices PenFed Realty
- See more homes for sale inPurcellvilleTake a look
Skip to first item
36906 N Fork Rd, Purcellville, VA 20132 is a 4 bedroom, 4 bathroom, 3,343 sqft single-family home built in 2003. This property is not currently available for sale. 36906 N Fork Rd was last sold on Oct 12, 2021 for $880,000 (1% higher than the asking price of $874,900). The current Trulia Estimate for 36906 N Fork Rd is $1,093,300.
