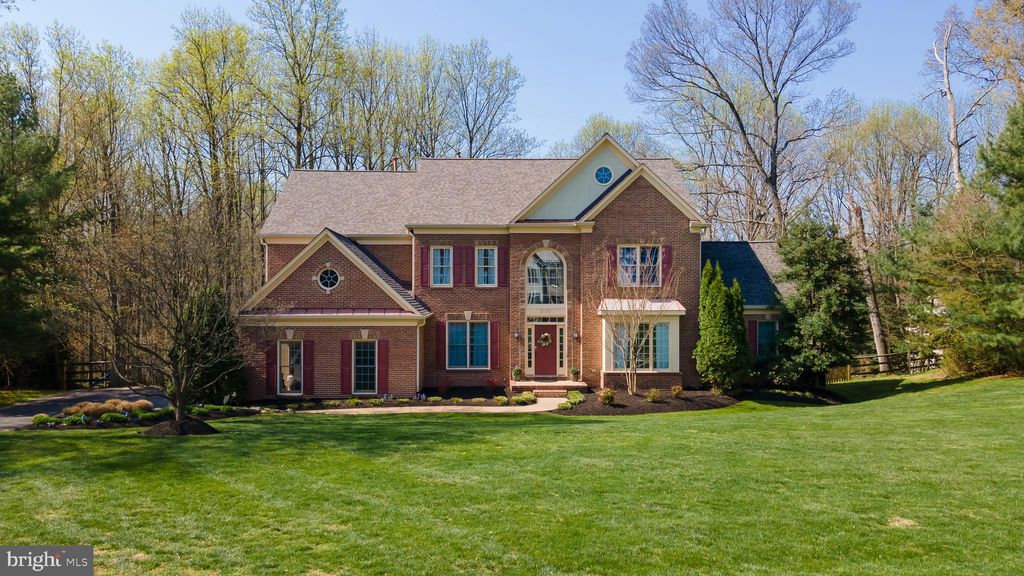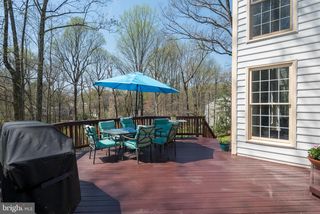


OFF MARKET
3180 Wheatland Farms Dr
Oakton, VA 22124
- 5 Beds
- 5 Baths
- 6,329 sqft (on 1.32 acres)
- 5 Beds
- 5 Baths
- 6,329 sqft (on 1.32 acres)
5 Beds
5 Baths
6,329 sqft
(on 1.32 acres)
Homes for Sale Near 3180 Wheatland Farms Dr
Skip to last item
- Weichert, REALTORS
- Coldwell Banker Realty
- Berkshire Hathaway HomeServices PenFed Realty
- Berkshire Hathaway HomeServices PenFed Realty
- Beacon Crest Real Estate LLC
- Weichert, REALTORS
- Beacon Crest Real Estate LLC
- Real Broker, LLC - McLean
- EXP Realty, LLC
- See more homes for sale inOaktonTake a look
Skip to first item
Local Information
© Google
-- mins to
Commute Destination
Description
This property is no longer available to rent or to buy. This description is from August 25, 2022
Elegant Estate Home on a Quiet Cul-de-Sac lot! Light-filled welcoming 2-story open foyer boasts hardwoods on the main level. Stunning 2-story Family Room w/floor to ceiling stone fireplace. Gourmet Kitchen has stainless steel appliances/granite countertops, large island with seating for two, built-in desk, large pantry, loads of cabinet space and gas cooking. French Door to multi-level deck. Warm and cozy Conservatory overlooking pristine views of the backyard. Laundry Room with Mud Room Built-ins, utility sink and cabinets. Large owner's suite has built-ins, gas fireplace and sitting area. Owners Bath has double vanities, large walk-in closet, soaking tub, water closet and new shower glass. Large 2nd and 3rd Bedrooms with walk-in closets and shared bathroom. Bedroom 4 has an en-suite full bath. Light and bright finished recreation room w/5th bedroom or den, full bathroom, and Media Room which could be used as a 6th bedroom - Lots of storage space in big separate Storage Rooms. Custom 2-level deck and lower level patio w/fenced private back yard. New Roof-2020, Carpet on Main and Upper Level 2021, Fresh Paint, Master Shower Door 2021. Close to I-66, Quick Drive to Vienna Metro, Fairfax Corner and Fair Oaks
Home Highlights
Parking
2 Car Garage
Outdoor
Patio, Deck
A/C
Heating & Cooling
HOA
$42/Monthly
Price/Sqft
No Info
Listed
180+ days ago
Home Details for 3180 Wheatland Farms Dr
Interior Features |
|---|
Interior Details Basement: Connecting Stairway,Finished,Exterior Entry,Walkout Level,Full,WindowsNumber of Rooms: 1Types of Rooms: Basement |
Beds & Baths Number of Bedrooms: 5Number of Bathrooms: 5Number of Bathrooms (full): 4Number of Bathrooms (half): 1Number of Bathrooms (main level): 1 |
Dimensions and Layout Living Area: 6329 Square Feet |
Appliances & Utilities Utilities: Natural Gas Available, Cable, Fiber OpticAppliances: Built-In Microwave, Cooktop, Dishwasher, Disposal, Dryer, Double Oven, Oven - Wall, Refrigerator, Washer, Ice Maker, Exhaust Fan, Self Cleaning Oven, Stainless Steel Appliance(s), Gas Water HeaterDishwasherDisposalDryerLaundry: Washer In Unit,Dryer In Unit,Main Level,Laundry RoomRefrigeratorWasher |
Heating & Cooling Heating: Forced Air,ElectricHas CoolingAir Conditioning: Central A/C,ElectricHas HeatingHeating Fuel: Forced Air |
Fireplace & Spa Number of Fireplaces: 2Fireplace: Glass Doors, Gas/Propane, Mantel(s), StoneHas a Fireplace |
Windows, Doors, Floors & Walls Window: Palladian, Bay/Bow, Window TreatmentsDoor: Six Panel, Sliding Glass, French DoorsFlooring: Carpet, Hardwood, Ceramic Tile, Wood Floors |
Levels, Entrance, & Accessibility Stories: 3Levels: ThreeAccessibility: Accessible EntranceFloors: Carpet, Hardwood, Ceramic Tile, Wood Floors |
View View: Trees/Woods |
Security Security: Electric Alarm |
Exterior Features |
|---|
Exterior Home Features Roof: ShinglePatio / Porch: Deck, PatioFencing: Wood, Back YardVegetation: Trees/WoodedOther Structures: Above Grade, Below GradeNo Private Pool |
Parking & Garage Number of Garage Spaces: 2Number of Covered Spaces: 2No CarportHas a GarageHas an Attached GarageHas Open ParkingParking Spaces: 2Parking: Garage Faces Side,Garage Door Opener,Asphalt Driveway,Attached Garage,Driveway |
Pool Pool: None |
Frontage Not on Waterfront |
Water & Sewer Sewer: Septic = # of BR |
Finished Area Finished Area (above surface): 3894 Square FeetFinished Area (below surface): 2435 Square Feet |
Property Information |
|---|
Year Built Year Built: 1998 |
Property Type / Style Property Type: ResidentialProperty Subtype: Single Family ResidenceStructure Type: DetachedArchitecture: Colonial |
Building Construction Materials: Brick, Vinyl SidingNot a New Construction |
Property Information Condition: ExcellentIncluded in Sale: Ping Pong / Pool Table, Wall-mounted Tv, Pub Table, Wall Unit In The Family Room, Grill With Acceptable Contract, Garage Refrigerator ConveysParcel Number: 0471 16 0021 |
Price & Status |
|---|
Price List Price: $1,370,000 |
Status Change & Dates Off Market Date: Wed Jun 02 2021Possession Timing: Negotiable, Close Of Escrow |
Active Status |
|---|
MLS Status: CLOSED |
Media |
|---|
Location |
|---|
Direction & Address City: OaktonCommunity: Wheatland Farms |
School Information Elementary School: Waples MillElementary School District: Fairfax County Public SchoolsJr High / Middle School: FranklinJr High / Middle School District: Fairfax County Public SchoolsHigh School: OaktonHigh School District: Fairfax County Public Schools |
Community |
|---|
Not Senior Community |
HOA |
|---|
HOA Fee Includes: TrashHOA Name: Self ManagedHas an HOAHOA Fee: $500/Annually |
Lot Information |
|---|
Lot Area: 1.3212 Acres |
Listing Info |
|---|
Special Conditions: Standard |
Offer |
|---|
Contingencies: Document ReviewListing Agreement Type: Exclusive Right To Sell |
Compensation |
|---|
Buyer Agency Commission: 2.5Buyer Agency Commission Type: % |
Notes The listing broker’s offer of compensation is made only to participants of the MLS where the listing is filed |
Business |
|---|
Business Information Ownership: Fee Simple |
Miscellaneous |
|---|
BasementMls Number: VAFX1192426 |
Last check for updates: about 14 hours ago
Listed by Kim Darwaza, (703) 856-2254
RE/MAX Executives
Bought with: Xun Xian, (703) 626-5364, Samson Properties
Source: Bright MLS, MLS#VAFX1192426

Price History for 3180 Wheatland Farms Dr
| Date | Price | Event | Source |
|---|---|---|---|
| 06/01/2021 | $1,400,000 | Sold | Bright MLS #VAFX1192426 |
| 04/11/2021 | $1,370,000 | Pending | RE/MAX International #VAFX1192426 |
| 04/10/2021 | $1,370,000 | Contingent | Bright MLS #VAFX1192426 |
| 04/10/2021 | $1,370,000 | Listed For Sale | RE/MAX International #VAFX1192426 |
| 03/29/2011 | $1,195,000 | ListingRemoved | Agent Provided |
| 06/21/2010 | $1,195,000 | Sold | N/A |
| 03/28/2010 | $1,195,000 | Listed For Sale | Agent Provided |
| 04/01/1998 | $627,870 | Sold | N/A |
Property Taxes and Assessment
| Year | 2023 |
|---|---|
| Tax | $16,665 |
| Assessment | $1,476,760 |
Home facts updated by county records
Comparable Sales for 3180 Wheatland Farms Dr
Address | Distance | Property Type | Sold Price | Sold Date | Bed | Bath | Sqft |
|---|---|---|---|---|---|---|---|
0.70 | Single-Family Home | $1,590,000 | 12/12/23 | 5 | 5 | 5,712 | |
0.25 | Single-Family Home | $996,000 | 06/02/23 | 5 | 4 | 4,150 | |
0.35 | Single-Family Home | $1,400,000 | 05/17/23 | 5 | 4 | 3,677 | |
0.24 | Single-Family Home | $1,250,000 | 05/12/23 | 5 | 4 | 2,464 | |
0.35 | Single-Family Home | $1,340,000 | 08/30/23 | 4 | 4 | 3,560 | |
0.27 | Single-Family Home | $1,206,000 | 01/12/24 | 4 | 4 | 3,109 | |
0.16 | Single-Family Home | $1,210,000 | 06/27/23 | 4 | 3 | 2,376 | |
0.19 | Single-Family Home | $899,990 | 06/12/23 | 4 | 4 | 2,817 |
Assigned Schools
These are the assigned schools for 3180 Wheatland Farms Dr.
- Waples Mill Elementary School
- PK-6
- Public
- 866 Students
5/10GreatSchools RatingParent Rating AverageMy daughter went to this school. She has ADHD and did not get any support when she needed. Other teacher told me that she was harrased by her teacher in front of others. And the new principal treated my child like a handicap. Whatever incident happened to my daughter, this school blamed on her. The new principal is very unconcerned and not caring on minority,especially Asians. Not a good school for anyone!Parent Review1y ago - Oakton High School
- 9-12
- Public
- 2715 Students
6/10GreatSchools RatingParent Rating AverageToo many rodents. One dropped through the math teachers ceilingOther Review2mo ago - Franklin Middle School
- 7-8
- Public
- 909 Students
5/10GreatSchools RatingParent Rating AverageThis school is a really good schoolStudent Review7mo ago - Check out schools near 3180 Wheatland Farms Dr.
Check with the applicable school district prior to making a decision based on these schools. Learn more.
What Locals Say about Oakton
- Rachel H.
- Prev. Resident
- 3y ago
"It’s large houses and large lots. Good neighbors and friendly walking space. My husband lived here his child hood. "
- Oaktonliving
- Resident
- 3y ago
"This is a beautiful safe neighborhood. It is close to DC, Crystal City, Tysons Corner, Alexandria and Reston. There is so much culture around and great food stores, like Whole Foods and Trader Joe’s, Wegmans as well as Giant and Safeway etc. "
- Robert G.
- Resident
- 3y ago
"Dogs are always being walked in the community as there are plenty of places for them to walk and play. Most owners are also responsible with cleaning after their dogs."
- Robert G.
- Resident
- 4y ago
"Per The Patch (2017) Oakton rated #8 in best places to live in VA. Received A+ for schools and family environments. Ranked A for diversity and B for housing."
- Jim P.
- Resident
- 4y ago
"Serene pocket in the mess of traffic that is Northern Va - once you get into Oakton, traffic moves even on the predominant one lane roads"
LGBTQ Local Legal Protections
LGBTQ Local Legal Protections

The data relating to real estate for sale on this website appears in part through the BRIGHT Internet Data Exchange program, a voluntary cooperative exchange of property listing data between licensed real estate brokerage firms, and is provided by BRIGHT through a licensing agreement.
Listing information is from various brokers who participate in the Bright MLS IDX program and not all listings may be visible on the site.
The property information being provided on or through the website is for the personal, non-commercial use of consumers and such information may not be used for any purpose other than to identify prospective properties consumers may be interested in purchasing.
Some properties which appear for sale on the website may no longer be available because they are for instance, under contract, sold or are no longer being offered for sale.
Property information displayed is deemed reliable but is not guaranteed.
Copyright 2024 Bright MLS, Inc. Click here for more information
The listing broker’s offer of compensation is made only to participants of the MLS where the listing is filed.
The listing broker’s offer of compensation is made only to participants of the MLS where the listing is filed.
Homes for Rent Near 3180 Wheatland Farms Dr
Skip to last item
Skip to first item
Off Market Homes Near 3180 Wheatland Farms Dr
Skip to last item
- Berkshire Hathaway HomeServices PenFed Realty
- RE/MAX Distinctive Real Estate, Inc.
- Keller Williams Chantilly Ventures, LLC
- Keller Williams Chantilly Ventures, LLC
- See more homes for sale inOaktonTake a look
Skip to first item
3180 Wheatland Farms Dr, Oakton, VA 22124 is a 5 bedroom, 5 bathroom, 6,329 sqft single-family home built in 1998. This property is not currently available for sale. 3180 Wheatland Farms Dr was last sold on Jun 1, 2021 for $1,400,000 (2% higher than the asking price of $1,370,000). The current Trulia Estimate for 3180 Wheatland Farms Dr is $1,832,300.
