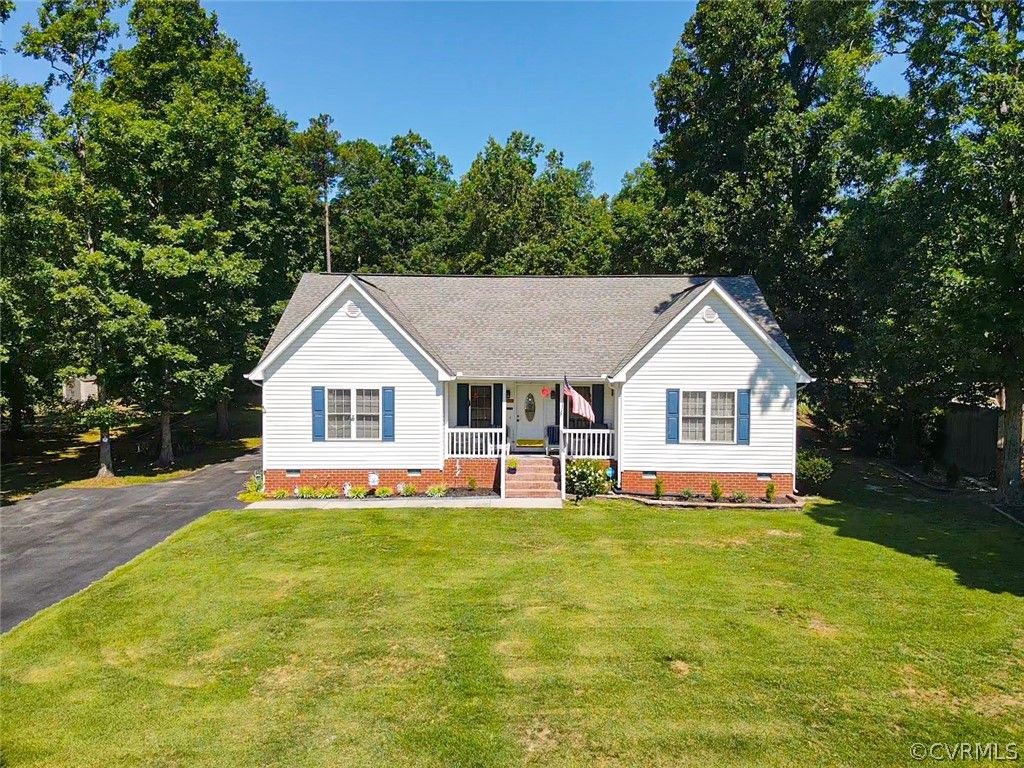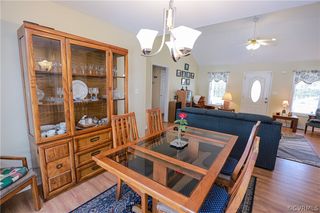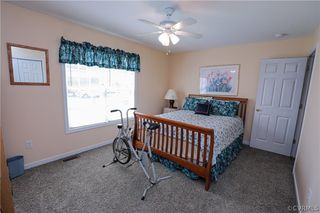


OFF MARKET
4210 Kenneth Dr
North Dinwiddie, VA 23803
- 3 Beds
- 2 Baths
- 1,564 sqft (on 0.65 acres)
- 3 Beds
- 2 Baths
- 1,564 sqft (on 0.65 acres)
3 Beds
2 Baths
1,564 sqft
(on 0.65 acres)
Homes for Sale Near 4210 Kenneth Dr
Skip to last item
- Long & Foster REALTORS 25, CVRMLS
- Real Broker LLC, CVRMLS
- EXP Realty LLC, CVRMLS
- Long & Foster REALTORS, CVRMLS
- Harris & Assoc, Inc, CVRMLS
- United Real Estate Richmond, CVRMLS
- See more homes for sale inNorth DinwiddieTake a look
Skip to first item
Local Information
© Google
-- mins to
Commute Destination
Description
This property is no longer available to rent or to buy. This description is from March 04, 2022
Beautifully maintained split 3 bd, 2 bath Ranch home on .65 acres. Your new home has a covered front porch, it also has vaulted ceiling in your Living room, Large Primary bedroom on one side of house and other 2 large bedrooms on opposite side of house. Your new home also come with loads of upgrades, some of which include a 12x16 composite deck leading to your above ground pool, with a 23 x 13 stamped concrete patio off the deck which leads to your 20 x 12 shed with electric. Also another storage shed in rear of yard. Paved driveway, New HVAC in 2016, 30 yr dimensional roof, Kitchen newly remodeled with granite counters, new sink, cabinets, new fixtures and LVP flooring. New flooring in both baths and laundry room, Newer water heater, security system, house freshly painted, Newer 6in wide gutters, propane fireplace in Living room and also direct propane hook up for grill on deck which remains. Large level lot backing up to woods for privacy. Don't miss this well maintained , upgraded home. Schedule your appointment today.
Home Highlights
Parking
No Info
Outdoor
Porch, Patio, Deck
A/C
Heating & Cooling
HOA
None
Price/Sqft
No Info
Listed
180+ days ago
Home Details for 4210 Kenneth Dr
Interior Features |
|---|
Interior Details Basement: Crawl SpaceNumber of Rooms: 6 |
Beds & Baths Number of Bedrooms: 3Number of Bathrooms: 2Number of Bathrooms (full): 2 |
Dimensions and Layout Living Area: 1564 Square Feet |
Appliances & Utilities Appliances: Dryer, Dishwasher, Electric Water Heater, Disposal, Microwave, Oven, Refrigerator, WasherDishwasherDisposalDryerLaundry: Washer Hookup,Dryer HookupMicrowaveRefrigeratorWasher |
Heating & Cooling Heating: Electric,Heat PumpHas CoolingAir Conditioning: Heat PumpHas HeatingHeating Fuel: Electric |
Fireplace & Spa Number of Fireplaces: 1Fireplace: GasHas a Fireplace |
Windows, Doors, Floors & Walls Window: Thermal WindowsDoor: French Doors, Insulated DoorsFlooring: Partially Carpeted, Vinyl, Wood |
Levels, Entrance, & Accessibility Stories: 1Number of Stories: 1Levels: OneFloors: Partially Carpeted, Vinyl, Wood |
Exterior Features |
|---|
Exterior Home Features Patio / Porch: Front Porch, Patio, Deck, PorchOther Structures: Outbuilding, Shed(s)Exterior: Deck, Out Building(s), Porch, Storage, Shed, Paved Driveway |
Parking & Garage No GarageParking: Driveway,Off Street,Paved |
Pool Pool: Above Ground, Pool |
Frontage Not on Waterfront |
Water & Sewer Sewer: Public Sewer |
Property Information |
|---|
Year Built Year Built: 2006 |
Property Type / Style Property Type: ResidentialProperty Subtype: Single Family ResidenceArchitecture: Ranch |
Building Construction Materials: Drywall, Frame, Vinyl SidingNot a New ConstructionNot Attached Property |
Property Information Condition: ResaleParcel Number: 9H619 |
Price & Status |
|---|
Price List Price: $249,900 |
Status Change & Dates Off Market Date: Wed Jun 23 2021Possession Timing: Close Of Escrow |
Active Status |
|---|
MLS Status: Closed |
Location |
|---|
Direction & Address Community: None |
School Information Elementary School: SutherlandJr High / Middle School: DinwiddieHigh School: Dinwiddie |
HOA |
|---|
Association for this Listing: Central Virginia Regional MLSNo HOA |
Lot Information |
|---|
Lot Area: 0.65 acres |
Compensation |
|---|
Buyer Agency Commission: 3.00Buyer Agency Commission Type: % |
Notes The listing broker’s offer of compensation is made only to participants of the MLS where the listing is filed |
Business |
|---|
Business Information Ownership: Individuals |
Miscellaneous |
|---|
Mls Number: 2118062Living Area Range Units: Square Feet |
Last check for updates: about 5 hours ago
Listed by Dave Ludlow, (804) 928-9307
Action Real Estate
Bought with: Melinda Sexton, (804) 586-1937, Ingram & Assoc Hopewell
Originating MLS: Central Virginia Regional MLS
Source: CVRMLS, MLS#2118062

Price History for 4210 Kenneth Dr
| Date | Price | Event | Source |
|---|---|---|---|
| 07/30/2021 | $249,950 | Sold | CVRMLS #2118062 |
| 06/24/2021 | $249,900 | Pending | RE/MAX International #2118062 |
| 06/18/2021 | $249,900 | Listed For Sale | RE/MAX International #2118062 |
| 03/02/2006 | $195,000 | Sold | N/A |
Property Taxes and Assessment
| Year | 2022 |
|---|---|
| Tax | |
| Assessment | $192,100 |
Home facts updated by county records
Comparable Sales for 4210 Kenneth Dr
Address | Distance | Property Type | Sold Price | Sold Date | Bed | Bath | Sqft |
|---|---|---|---|---|---|---|---|
0.13 | Single-Family Home | $228,000 | 01/17/24 | 3 | 2 | 1,174 | |
0.17 | Single-Family Home | $245,000 | 09/21/23 | 3 | 2 | 1,208 | |
0.30 | Single-Family Home | $270,000 | 01/26/24 | 3 | 3 | 1,710 | |
0.36 | Single-Family Home | $295,000 | 09/12/23 | 3 | 2 | 1,430 | |
0.29 | Single-Family Home | $293,000 | 02/16/24 | 3 | 2 | 1,236 | |
0.55 | Single-Family Home | $280,000 | 10/03/23 | 3 | 2 | 1,504 | |
0.39 | Single-Family Home | $267,000 | 05/24/23 | 4 | 2 | 1,248 | |
0.44 | Single-Family Home | $295,000 | 11/10/23 | 3 | 2 | 1,556 | |
0.57 | Single-Family Home | $264,000 | 09/01/23 | 4 | 2 | 1,585 | |
0.51 | Single-Family Home | $256,000 | 02/23/24 | 3 | 2 | 1,318 |
Assigned Schools
These are the assigned schools for 4210 Kenneth Dr.
- Dinwiddie Middle School
- 6-8
- Public
- 982 Students
3/10GreatSchools RatingParent Rating AverageIts a good school for learning but some kids get discriminationStudent Review1mo ago - Dinwiddie Senior High School
- 9-12
- Public
- 1309 Students
4/10GreatSchools RatingParent Rating AverageIt is a huge school . The teachers are good, and there is a lot of students.Student Review10y ago - Sutherland Elementary School
- PK-5
- Public
- 517 Students
3/10GreatSchools RatingParent Rating AverageSutherland feels very family oriented which means a lot to me. My daughter is in first grade and we have been highly impressed with the teacher she had for kindergarten and her first grade teacher as well.Parent Review9y ago - Check out schools near 4210 Kenneth Dr.
Check with the applicable school district prior to making a decision based on these schools. Learn more.
LGBTQ Local Legal Protections
LGBTQ Local Legal Protections

All or a portion of the multiple Listing information is provided by the Central Virginia Regional Multiple Listing Service, LLC, from a copyrighted compilation of Listing s. All CVR MLS information provided is deemed reliable but is not guaranteed accurate. The compilation of Listings and each individual Listing are ©2023 Central Virginia Regional Multiple Listing Service, LLC. All rights reserved.
The listing broker’s offer of compensation is made only to participants of the MLS where the listing is filed.
The listing broker’s offer of compensation is made only to participants of the MLS where the listing is filed.
Homes for Rent Near 4210 Kenneth Dr
Skip to last item
Skip to first item
Off Market Homes Near 4210 Kenneth Dr
Skip to last item
- ERA Woody Hogg & Assoc, CVRMLS
- Open Door Realty, Inc., CVRMLS
- Spring Hill Real Estate, CVRMLS
- Coldwell Banker Prime, CVRMLS
- Classic Realty Group LLC, CVRMLS
- Hometown Realty, CVRMLS
- Coldwell Banker Elite, CVRMLS
- See more homes for sale inNorth DinwiddieTake a look
Skip to first item
4210 Kenneth Dr, North Dinwiddie, VA 23803 is a 3 bedroom, 2 bathroom, 1,564 sqft single-family home built in 2006. This property is not currently available for sale. 4210 Kenneth Dr was last sold on Jul 30, 2021 for $249,950 (0% higher than the asking price of $249,900). The current Trulia Estimate for 4210 Kenneth Dr is $315,600.
