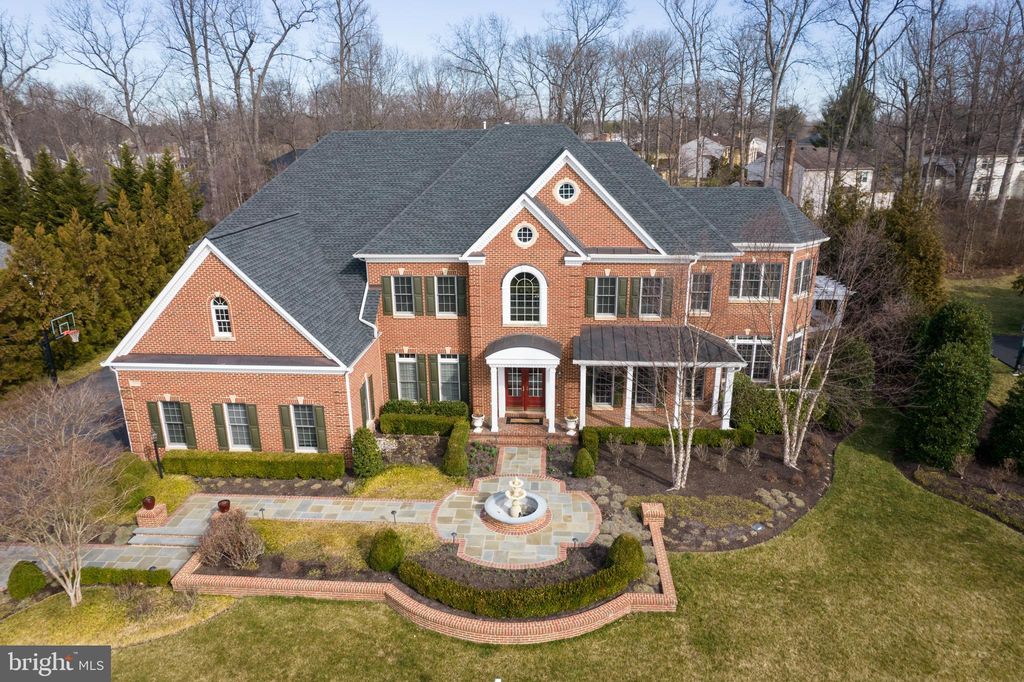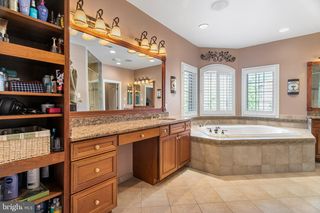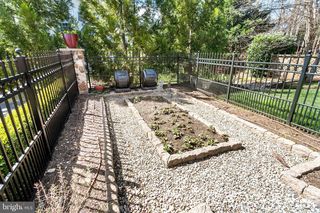


OFF MARKET
12914 Percheron Ln
Herndon, VA 20171
- 6 Beds
- 6 Baths
- 10,627 sqft (on 0.83 acres)
- 6 Beds
- 6 Baths
- 10,627 sqft (on 0.83 acres)
6 Beds
6 Baths
10,627 sqft
(on 0.83 acres)
Homes for Sale Near 12914 Percheron Ln
Skip to last item
- CENTURY 21 New Millennium
- Long & Foster Real Estate, Inc.
- Long & Foster Real Estate, Inc.
- Berkshire Hathaway HomeServices PenFed Realty
- Long & Foster Real Estate, Inc.
- See more homes for sale inHerndonTake a look
Skip to first item
Local Information
© Google
-- mins to
Commute Destination
Description
This property is no longer available to rent or to buy. This description is from September 05, 2022
Every part of this home feels like it is an escape from the real world. From the ventilation system that purifies the air in the whole home to the 2x8 insulated walls between rooms and floors, this home offers things that are a definite rare find. When you drive up the asphalt driveway, you will see not only a wonderfully landscaped front yard but a beautiful water feature as well. As you walk into the front door, you are greeted by a two story foyer that feels open and welcoming. On your right is a formal living room which is connected to both the formal dining room and a sunroom with fireplace. There is a door in the dining room that will lead you out to a covered porch, perfect for enjoying the summer weather without getting sunburned. Stepping out of the covered porch, you find yourself on the rear patio of your dreams. With an outdoor kitchen with grill and bar to the covered sitting area with a fireplace to keep you warm as you relax. On your left is a home office with built ins. As you walk a bit further into the home, you will find yourself in the gourmet kitchen that offers you everything you could want, perfect for a home chef. From the giant center island with a gas cooktop to the large pantry and double wall ovens, this kitchen is perfect not only for family dinners but also for entertaining guests. The kitchen also has a TV built right into the cabinetry so that you can cook and watch the game or your favorite show. The kitchen is open to a massive 2 story family room with soaring windows and a corner fireplace. This is all just on the first level! The second level offers an owners suite and 4 secondary bedrooms. One of the secondary bedrooms even has a separate sitting room! The Owners Suite is one you have to see to believe. The room brings a feeling of true luxury with its high ceilings, separate sitting room with fireplace, and a balcony overlooking the rear yard. The owners closet huge and has room for absolutely everything in your wardrobe. The owners bathroom has a large soaking tub and a separate shower with multiple shower heads that you will never want to leave. There is also a built in vanity with a tall bookcase attached. Finally, you walk down to the lower level where you will find a second family room with a fireplace, connected to a billiards room. To the side is a bar with a window that looks into the beautiful wine storage room. The level also has a separate rec room, game room, bedroom, and a room that the sellers are using as a craft room! This home has so much to offer that you absolutely must see it to believe it.
Home Highlights
Parking
3 Car Garage
Outdoor
Patio
A/C
Heating & Cooling
HOA
$95/Monthly
Price/Sqft
No Info
Listed
180+ days ago
Home Details for 12914 Percheron Ln
Interior Features |
|---|
Interior Details Basement: Full,Connecting Stairway,Finished,Heated,Improved,Interior Entry,Exterior Entry,Side Entrance,Walkout Stairs,Windows,Sump PumpNumber of Rooms: 1Types of Rooms: Basement |
Beds & Baths Number of Bedrooms: 6Number of Bathrooms: 6Number of Bathrooms (full): 4Number of Bathrooms (half): 2Number of Bathrooms (main level): 2 |
Dimensions and Layout Living Area: 10627 Square Feet |
Appliances & Utilities Utilities: Cable Available, Electricity Available, Multiple Phone Lines, Natural Gas Available, Phone, Phone Available, Sewer Available, Water Available, Fiber Optic, Broadband, CableAppliances: Built-In Microwave, Cooktop, Dishwasher, Disposal, Dryer, Ice Maker, Microwave, Double Oven, Self Cleaning Oven, Oven - Wall, Refrigerator, Stainless Steel Appliance(s), Washer, Humidifier, Air Cleaner, Gas Water HeaterDishwasherDisposalDryerLaundry: Has Laundry,Lower LevelMicrowaveRefrigeratorWasher |
Heating & Cooling Heating: Central,Forced Air,Programmable Thermostat,Zoned,Natural GasHas CoolingAir Conditioning: Central A/C,Ceiling Fan(s),Programmable Thermostat,Zoned,Air Purification System,ElectricHas HeatingHeating Fuel: Central |
Fireplace & Spa Number of Fireplaces: 4Fireplace: Gas/Propane, Mantel(s), Screen, Stone, Wood Burning, CornerHas a Fireplace |
Gas & Electric Electric: 200+ Amp Service |
Windows, Doors, Floors & Walls Window: Double Hung, Double Pane Windows, Energy Efficient, Low Emissivity Windows, Insulated Windows, Palladian, ScreensDoor: Atrium, Insulated, Six PanelFlooring: Carpet, Ceramic Tile, Hardwood, Wood Floors |
Levels, Entrance, & Accessibility Stories: 3Levels: ThreeAccessibility: NoneFloors: Carpet, Ceramic Tile, Hardwood, Wood Floors |
View View: Garden |
Security Security: Electric Alarm, Smoke Detector(s) |
Exterior Features |
|---|
Exterior Home Features Roof: Architectural Shingle AsphaltPatio / Porch: Patio, ScreenedOther Structures: Above Grade, Below GradeExterior: Barbecue, Extensive Hardscape, Lighting, Sidewalks, Water Fountains, BalconyFoundation: Concrete PerimeterNo Private Pool |
Parking & Garage Number of Garage Spaces: 3Number of Covered Spaces: 3No CarportHas a GarageHas an Attached GarageHas Open ParkingParking Spaces: 3Parking: Built In,Garage Faces Side,Garage Door Opener,Covered,Inside Entrance,Asphalt Driveway,Parking Space Conveys,Paved Driveway,Paved,Attached Garage,Driveway |
Pool Pool: None |
Frontage Responsible for Road Maintenance: City/CountyRoad Surface Type: Black Top, PavedNot on Waterfront |
Water & Sewer Sewer: Public Sewer |
Farm & Range Not Allowed to Raise Horses |
Finished Area Finished Area (above surface): 7354 Square FeetFinished Area (below surface): 3273 Square Feet |
Property Information |
|---|
Year Built Year Built: 2006 |
Property Type / Style Property Type: ResidentialProperty Subtype: Single Family ResidenceStructure Type: DetachedArchitecture: Colonial |
Building Construction Materials: BrickNot a New Construction |
Property Information Condition: ExcellentParcel Number: 0353 26 0025 |
Price & Status |
|---|
Price List Price: $2,199,900 |
Status Change & Dates Off Market Date: Fri Mar 18 2022Possession Timing: Close Of Escrow |
Active Status |
|---|
MLS Status: CLOSED |
Media |
|---|
Location |
|---|
Direction & Address City: Oak HillCommunity: Oak Hill Reserve |
School Information Elementary School: CrossfieldElementary School District: Fairfax County Public SchoolsJr High / Middle School: CarsonJr High / Middle School District: Fairfax County Public SchoolsHigh School: OaktonHigh School District: Fairfax County Public Schools |
Building |
|---|
Building Details Builder Name: Winchester |
Community |
|---|
Not Senior Community |
HOA |
|---|
Has an HOAHOA Fee: $95/Monthly |
Lot Information |
|---|
Lot Area: 0.83 acres |
Listing Info |
|---|
Special Conditions: Standard |
Offer |
|---|
Listing Agreement Type: Exclusive Right To SellListing Terms: Cash, Conventional, VA Loan |
Compensation |
|---|
Buyer Agency Commission: 2Buyer Agency Commission Type: % |
Notes The listing broker’s offer of compensation is made only to participants of the MLS where the listing is filed |
Business |
|---|
Business Information Ownership: Fee Simple |
Miscellaneous |
|---|
BasementMls Number: VAFX2051198 |
Last check for updates: about 10 hours ago
Listed by Casey Margenau, (703) 827-5777
Casey Margenau Fine Homes and Estates LLC
Co-Listing Agent: Lemuel Brady, (703) 801-0025
Casey Margenau Fine Homes and Estates LLC
Bought with: Jane E Webb, (703) 582-8381, Casey Margenau Fine Homes and Estates LLC
Source: Bright MLS, MLS#VAFX2051198

Price History for 12914 Percheron Ln
| Date | Price | Event | Source |
|---|---|---|---|
| 03/18/2022 | $2,175,000 | Sold | Bright MLS #VAFX2051198 |
| 03/15/2022 | $2,199,900 | Pending | Bright MLS #VAFX2051198 |
| 03/05/2022 | $2,199,900 | Contingent | Bright MLS #VAFX2051198 |
| 03/05/2022 | $2,199,900 | Pending | Bright MLS #VAFX2051198 |
| 02/23/2022 | $2,199,900 | Listed For Sale | Bright MLS #VAFX2051198 |
| 12/21/2021 | $2,199,900 | ListingRemoved | Bright MLS #VAFX2021280 |
| 09/22/2021 | $2,199,900 | Listed For Sale | Bright MLS #VAFX2021280 |
| 06/02/2006 | $2,180,778 | Sold | N/A |
Property Taxes and Assessment
| Year | 2023 |
|---|---|
| Tax | $23,215 |
| Assessment | $2,057,160 |
Home facts updated by county records
Comparable Sales for 12914 Percheron Ln
Address | Distance | Property Type | Sold Price | Sold Date | Bed | Bath | Sqft |
|---|---|---|---|---|---|---|---|
0.22 | Single-Family Home | $1,610,000 | 11/17/23 | 5 | 6 | 6,738 | |
0.24 | Single-Family Home | $2,000,000 | 04/05/24 | 4 | 5 | 6,420 | |
0.41 | Single-Family Home | $1,675,000 | 07/31/23 | 4 | 5 | 4,845 | |
0.51 | Single-Family Home | $1,630,000 | 04/15/24 | 5 | 5 | 6,267 | |
0.27 | Single-Family Home | $1,175,000 | 11/06/23 | 5 | 5 | 5,370 | |
0.75 | Single-Family Home | $1,740,000 | 05/18/23 | 5 | 5 | 6,917 | |
0.82 | Single-Family Home | $1,500,000 | 04/21/23 | 5 | 6 | 7,778 | |
0.04 | Single-Family Home | $800,000 | 09/08/23 | 4 | 4 | 2,220 | |
0.69 | Single-Family Home | $1,800,000 | 10/11/23 | 4 | 5 | 5,778 | |
0.87 | Single-Family Home | $1,710,000 | 06/02/23 | 4 | 5 | 7,700 |
Assigned Schools
These are the assigned schools for 12914 Percheron Ln.
- Oakton High School
- 9-12
- Public
- 2715 Students
6/10GreatSchools RatingParent Rating AverageToo many rodents. One dropped through the math teachers ceilingOther Review2mo ago - Carson Middle School
- 7-8
- Public
- 1472 Students
7/10GreatSchools RatingParent Rating AverageAmazing school with the best teachers and great friends. I love this school!!Student Review2w ago - Crossfield Elementary School
- PK-6
- Public
- 542 Students
7/10GreatSchools RatingParent Rating AverageMy child had a terrible introduction to school because of a militant kindergarten teacher and unsupportive staff at Crossfield. After a year at Crossfield, my once fun-loving and jovial 6yo now struggles with low self-esteem, anxiety, and depression. My child’s teacher would shout at my child when she got angry/frustrated, she would shame my child publicly which made them cry on a few occasions, and she even taught my child that they were “self-centered”. My child hates school but worse than that they hate themself, which is heartbreaking. This teacher prefers to teach to a one-sized fits all approach. Meaning, if your child gets “out of line”, or learns differently than the majority, then they are shunned and labeled difficult versus offered support.Parent Review1y ago - Check out schools near 12914 Percheron Ln.
Check with the applicable school district prior to making a decision based on these schools. Learn more.
What Locals Say about Herndon
- Nadiya79
- Resident
- 1mo ago
"We have lots of walkers, joggers, and dog walkers. So many diverse families and kind neighbors. Great place."
- Maryfisher2032
- Resident
- 2mo ago
"People are always walking their dogs. They are on a lease and well behaved. People pickup poop after them and dispose of it. There are all types of dogs, little ones, big ones and very big ones. The dogs seem to love it here "
- Raf.traboulsi
- Resident
- 3y ago
"Beautiful neighbourhood .... great people that look after their properties . Great public schools and set convenient "
- Khale3
- Resident
- 3y ago
"The schools are very good. Parks, trails, recreation and sports are great for the whole family. There are farm markets in many locations. In Herndon families should not miss Frying Pan Farm. No matter how old the kids get, we have to visit the new babies every spring. "
- Lesly E. T. A.
- Resident
- 3y ago
"Great place to leave. Good school, very educated residence all around. Developing so fast with metro about to start operating. Close to the airport."
LGBTQ Local Legal Protections
LGBTQ Local Legal Protections

The data relating to real estate for sale on this website appears in part through the BRIGHT Internet Data Exchange program, a voluntary cooperative exchange of property listing data between licensed real estate brokerage firms, and is provided by BRIGHT through a licensing agreement.
Listing information is from various brokers who participate in the Bright MLS IDX program and not all listings may be visible on the site.
The property information being provided on or through the website is for the personal, non-commercial use of consumers and such information may not be used for any purpose other than to identify prospective properties consumers may be interested in purchasing.
Some properties which appear for sale on the website may no longer be available because they are for instance, under contract, sold or are no longer being offered for sale.
Property information displayed is deemed reliable but is not guaranteed.
Copyright 2024 Bright MLS, Inc. Click here for more information
The listing broker’s offer of compensation is made only to participants of the MLS where the listing is filed.
The listing broker’s offer of compensation is made only to participants of the MLS where the listing is filed.
Homes for Rent Near 12914 Percheron Ln
Skip to last item
Skip to first item
Off Market Homes Near 12914 Percheron Ln
Skip to last item
- RE/MAX Distinctive Real Estate, Inc.
- Keller Williams Chantilly Ventures, LLC
- See more homes for sale inHerndonTake a look
Skip to first item
12914 Percheron Ln, Herndon, VA 20171 is a 6 bedroom, 6 bathroom, 10,627 sqft single-family home built in 2006. This property is not currently available for sale. 12914 Percheron Ln was last sold on Mar 18, 2022 for $2,175,000 (1% lower than the asking price of $2,199,900). The current Trulia Estimate for 12914 Percheron Ln is $2,385,700.
