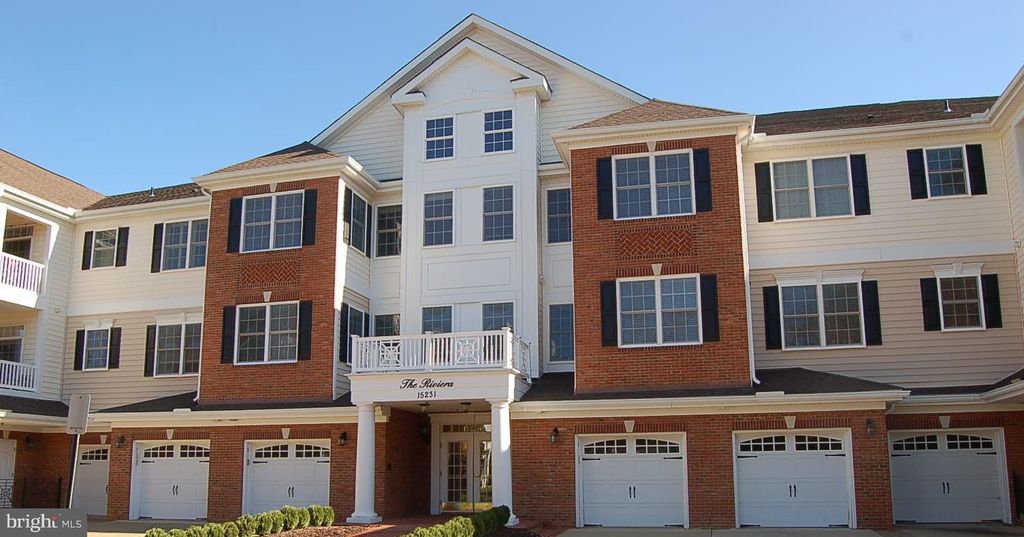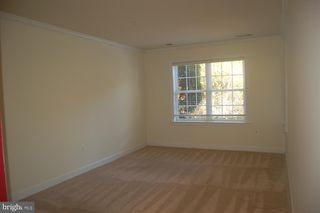


FOR SALE
15231 Royal Crest Dr #102
Haymarket, VA 20169
- 2 Beds
- 2 Baths
- 1,499 sqft
- 2 Beds
- 2 Baths
- 1,499 sqft
2 Beds
2 Baths
1,499 sqft
Local Information
© Google
-- mins to
Commute Destination
Description
Enjoy your own gated resort-style living in this gorgeous 2 bed / 2 bath unit located within this amenity-rich 55+ golf community! This unit is ideally located on the main level for easy access and flows to a spacious rear patio that backs to the woods, making this property ideal for pet owners. The unit gleams from the pride of ownership throughout the unit, from the stainless appliances, granite counter tops, carpeted bedrooms, to the gleaming wood floors through out the main living area. The expansive kitchen has been upgraded with ceramic tile backsplash & overhead pendant lighting and plenty of storage space making this kitchen a gem to the family cook or master chef. The luxurious primary bedroom has plenty of natural light making it your own little retreat while also leading you to your spacious oversized master suite with a spa like tub and separate shower. This home is MOVE-IN ready. Stop by the Regency Clubhouse to visit the fitness center, indoor/outdoor pools, sauna, hot tub, bar & restaurant and golf club, or take a walk around and see what you have been missing all your life.
Home Highlights
Parking
Garage
Outdoor
No Info
A/C
Heating & Cooling
HOA
$333/Monthly
Price/Sqft
$277
Listed
165 days ago
Home Details for 15231 Royal Crest Dr #102
Interior Features |
|---|
Interior Details Number of Rooms: 1Types of Rooms: Basement |
Beds & Baths Number of Bedrooms: 2Main Level Bedrooms: 2Number of Bathrooms: 2Number of Bathrooms (full): 2Number of Bathrooms (main level): 2 |
Dimensions and Layout Living Area: 1499 Square Feet |
Appliances & Utilities Appliances: Built-In Microwave, Dishwasher, Disposal, Dryer - Electric, Gas Water HeaterDishwasherDisposalLaundry: Main Level,Dryer In Unit,Washer In Unit,In Unit |
Heating & Cooling Heating: Central,Natural GasHas CoolingAir Conditioning: Central A/C,ElectricHas HeatingHeating Fuel: Central |
Fireplace & Spa No Fireplace |
Windows, Doors, Floors & Walls Window: Double Pane Windows, Energy Efficient, Screens, Storm Window(s), Window TreatmentsDoor: ENERGY STAR Qualified Doors |
Levels, Entrance, & Accessibility Stories: 1Levels: OneAccessibility: Accessible Doors, Doors - Swing In, Accessible Entrance, No Stairs, Accessible Hallway(s) |
View View: Trees/Woods |
Security Security: 24 Hour Security, Electric Alarm, Fire Detection System, Main Entrance Lock, Motion Detectors, Security System, Smoke Detector(s), Sprinkler System - Indoor, Security Gate, Fire Sprinkler System |
Exterior Features |
|---|
Exterior Home Features Other Structures: Above Grade, Below GradeNo Private Pool |
Parking & Garage Number of Garage Spaces: 1Number of Covered Spaces: 1No CarportHas a GarageNo Attached GarageParking Spaces: 1Parking: Garage Faces Front,Garage Door Opener,Oversized,Handicap Parking,Paved,Detached Garage |
Pool Pool: Community |
Frontage Not on Waterfront |
Water & Sewer Sewer: Public Sewer |
Farm & Range Not Allowed to Raise Horses |
Finished Area Finished Area (above surface): 1499 Square Feet |
Days on Market |
|---|
Days on Market: 165 |
Property Information |
|---|
Year Built Year Built: 2007 |
Property Type / Style Property Type: ResidentialProperty Subtype: CondominiumStructure Type: Unit/Flat, Unit/Flat/Apartment, Garden 1 - 4 FloorsArchitecture: Colonial,Villa |
Building Building Name: The Greenbrier Condo AssocConstruction Materials: Brick, Brick Front, Vinyl SidingNot a New ConstructionAttached To Another Structure |
Property Information Condition: ExcellentParcel Number: 7299823131.01 |
Price & Status |
|---|
Price List Price: $414,900Price Per Sqft: $277 |
Status Change & Dates Possession Timing: Immediate, Close Of Escrow, 0-30 Days CD |
Active Status |
|---|
MLS Status: ACTIVE |
Location |
|---|
Direction & Address City: HaymarketCommunity: Regency At Dominion Valley |
School Information Elementary School District: Prince William County Public SchoolsJr High / Middle School District: Prince William County Public SchoolsHigh School District: Prince William County Public Schools |
Agent Information |
|---|
Listing Agent Listing ID: VAPW2061120 |
Building |
|---|
Building Details Builder Name: Toll Brothers |
Community |
|---|
Is a Senior Community |
HOA |
|---|
HOA Fee Includes: Broadband, Common Area Maintenance, Maintenance Structure, Health Club, High Speed Internet, Pool(s), Recreation Facility, Reserve Funds, Snow Removal, Trash, WaterHOA Name: Regency At Dominion Valley HoaHOA Name (second): The Greenbrier Condo AssociationHas an HOAHOA Fee: $333/Monthly |
Listing Info |
|---|
Special Conditions: Standard |
Offer |
|---|
Listing Agreement Type: Exclusive Right To Sell |
Compensation |
|---|
Buyer Agency Commission: 2.25Buyer Agency Commission Type: % |
Notes The listing broker’s offer of compensation is made only to participants of the MLS where the listing is filed |
Business |
|---|
Business Information Ownership: Condominium |
Miscellaneous |
|---|
Mls Number: VAPW2061120 |
Additional Information |
|---|
HOA Amenities: Bike Trail,Clubhouse,Dog Park,Elevator(s),Exercise Room,Fitness Center,Gated,Golf Course,Golf Course Membership Available,Jogging Path,Party Room,Indoor Pool,Pool - Outdoor,Tennis Court(s) |
Last check for updates: about 9 hours ago
Listing courtesy of Vince Mckamy, (540) 455-2739
Samson Properties
Source: Bright MLS, MLS#VAPW2061120

Price History for 15231 Royal Crest Dr #102
| Date | Price | Event | Source |
|---|---|---|---|
| 03/08/2024 | $414,900 | PriceChange | Bright MLS #VAPW2061120 |
| 01/30/2024 | $419,900 | PriceChange | Bright MLS #VAPW2061120 |
| 11/03/2023 | $435,000 | Listed For Sale | Bright MLS #VAPW2061120 |
| 09/22/2020 | $324,900 | Sold | N/A |
| 05/16/2018 | $299,900 | Sold | N/A |
| 04/11/2018 | $299,900 | PriceChange | Agent Provided |
| 03/29/2018 | $304,500 | PriceChange | Agent Provided |
| 02/23/2018 | $307,500 | PriceChange | Agent Provided |
| 02/12/2018 | $312,000 | PriceChange | Agent Provided |
| 02/03/2018 | $314,500 | Listed For Sale | Agent Provided |
| 03/10/2008 | $245,203 | Sold | N/A |
Similar Homes You May Like
Skip to last item
Skip to first item
New Listings near 15231 Royal Crest Dr #102
Skip to last item
- Long & Foster Real Estate, Inc.
- Long & Foster Real Estate, Inc.
- Pearson Smith Realty, LLC
- Long & Foster Real Estate, Inc.
- See more homes for sale inHaymarketTake a look
Skip to first item
Property Taxes and Assessment
| Year | 2023 |
|---|---|
| Tax | $4,011 |
| Assessment | $385,500 |
Home facts updated by county records
Comparable Sales for 15231 Royal Crest Dr #102
Address | Distance | Property Type | Sold Price | Sold Date | Bed | Bath | Sqft |
|---|---|---|---|---|---|---|---|
0.00 | Condo | $379,000 | 12/28/23 | 2 | 2 | 1,551 | |
0.00 | Condo | $450,000 | 11/17/23 | 2 | 2 | 1,538 | |
0.05 | Condo | $430,000 | 04/21/23 | 2 | 2 | 1,538 | |
0.07 | Condo | $415,000 | 11/21/23 | 2 | 2 | 1,538 | |
0.09 | Condo | $430,000 | 06/07/23 | 2 | 2 | 1,551 | |
0.11 | Condo | $420,000 | 01/11/24 | 2 | 2 | 1,499 | |
0.13 | Condo | $472,000 | 02/12/24 | 2 | 2 | 1,499 | |
0.18 | Condo | $405,000 | 09/06/23 | 2 | 2 | 1,500 | |
0.18 | Condo | $420,000 | 10/31/23 | 2 | 2 | 1,499 |
What Locals Say about Haymarket
- Taylor A.
- Resident
- 3y ago
"There are a lot of sidewalks and paths to go walking. Also there are poop stations throughout the neighborhood. "
- Edofri
- Resident
- 3y ago
"My neighbor is the best! Quite, friendly, clean and safe place. School and shopping centers are good and close . I love it here "
- James F.
- Resident
- 3y ago
"Great place for families. Lots to do nearby. Parks. Dog parks. Movie theaters. Restaurants and shops"
- Samantha M.
- Resident
- 4y ago
"It’s a low easy commute 20min each way. My wife drives about 20min each way as well. Haymarket is a good middle ground for Gainesville, Aldi, Middleburg, and Chantilly jobs. "
- Tiff R.
- Resident
- 4y ago
"There have been quite a few community walks lately, either for a cause or for awareness or raising funds for something. it's also nice to see so many people feeling safe enough to walk their dogs or go jogging."
LGBTQ Local Legal Protections
LGBTQ Local Legal Protections
Vince Mckamy, Samson Properties

The data relating to real estate for sale on this website appears in part through the BRIGHT Internet Data Exchange program, a voluntary cooperative exchange of property listing data between licensed real estate brokerage firms, and is provided by BRIGHT through a licensing agreement.
Listing information is from various brokers who participate in the Bright MLS IDX program and not all listings may be visible on the site.
The property information being provided on or through the website is for the personal, non-commercial use of consumers and such information may not be used for any purpose other than to identify prospective properties consumers may be interested in purchasing.
Some properties which appear for sale on the website may no longer be available because they are for instance, under contract, sold or are no longer being offered for sale.
Property information displayed is deemed reliable but is not guaranteed.
Copyright 2024 Bright MLS, Inc. Click here for more information
The listing broker’s offer of compensation is made only to participants of the MLS where the listing is filed.
The listing broker’s offer of compensation is made only to participants of the MLS where the listing is filed.
15231 Royal Crest Dr #102, Haymarket, VA 20169 is a 2 bedroom, 2 bathroom, 1,499 sqft condo built in 2007. This property is currently available for sale and was listed by Bright MLS on Nov 3, 2023. The MLS # for this home is MLS# VAPW2061120.
