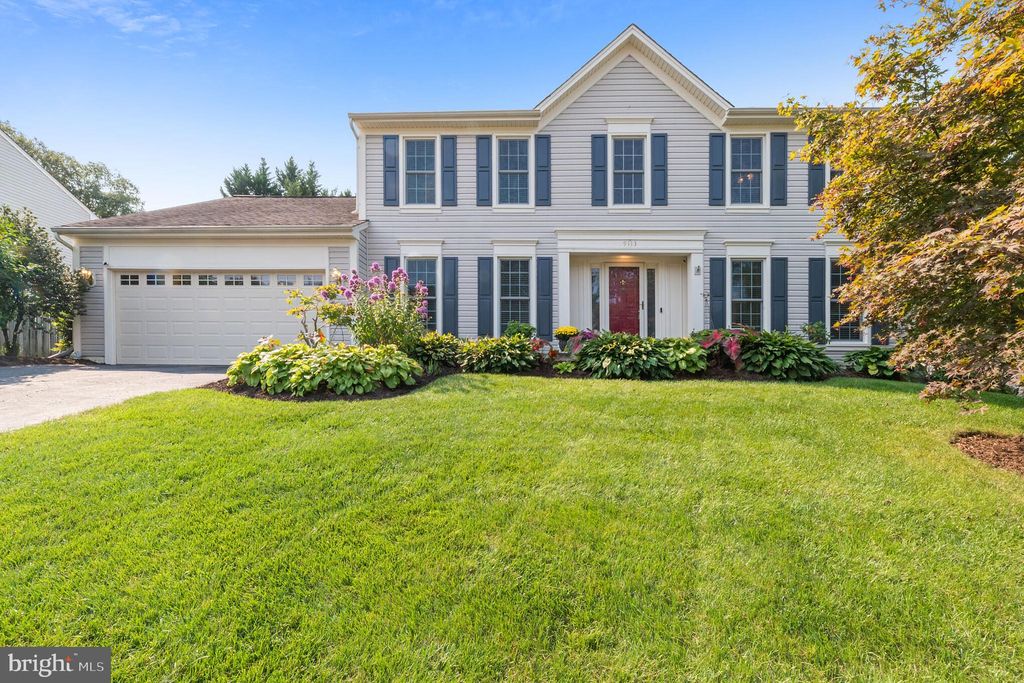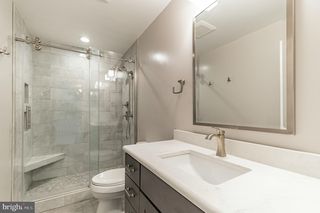


OFF MARKET
9113 John Way
Fairfax Station, VA 22039
- 4 Beds
- 4 Baths
- 2,837 sqft
- 4 Beds
- 4 Baths
- 2,837 sqft
4 Beds
4 Baths
2,837 sqft
Homes for Sale Near 9113 John Way
Skip to last item
- KW Metro Center
- See more homes for sale inFairfax StationTake a look
Skip to first item
Local Information
© Google
-- mins to
Commute Destination
Description
This property is no longer available to rent or to buy. This description is from August 28, 2022
LOCATION LOCATION - Sought After Fairfax Station! A Rare Find! Freshly Painted Throughout and Beautifully Maintained! Situated on a cul-de-sac, this magnificent colonial home offers 4 beds and 3.5 baths across 2,837 sq ft of finished space. Enter through the foyer and instantly be greeted by an abundance of natural light and striking Brazilian Cherry hardwood floors. Filled with tons of stunning finishes throughout, this home’s charm will be sure to impress. The living room immediately to the right of the foyer has carpeting that continues to the formal dining room with wainscotting and bay windows. Proceed to the well-equipped, eat-in kitchen with plenty of cabinetry for storage, pantry with custom shelving and drawers, recessed lighting, stainless steel appliances, an island, kitchen workstation, dura ceramic tile flooring, and a garden window. The main dining area is perfectly surrounded by windows with custom plantation shutters, letting in more natural light. The comfortable great room has a floor to ceiling brick fireplace, half vaulted ceilings, and gleaming hardwood floors. The bright corner room to the left of the foyer is your carpeted home office with convenient built-ins and lovely chair railing. Finishing off the main floor is a convenient laundry room and half bath. Make your way up the staircase to a fully carpeted second level. The substantial primary bedroom has high ceilings, a walk-in closet with custom shelving and drawers, and extra space that could be a quaint seating area. The luxurious en suite bath boasts a soaking tub, glass-enclosed walk-in shower, and a custom vanity with marble countertop. The second, third, and fourth bedrooms are spacious and bright with ample closet spaces that have custom shelving/drawers. A full hall bath (renovated in 2018) with quartz countertop and a glass-enclosed walk-in shower completes the second floor. Downstairs, the oversized finished basement offers two bonus rooms, rec room with a wet bar, and full bath. On top of that, you also get a large storage area with wooden shelving and storage cabinets. Outside, a backyard oasis awaits! The large stamped concrete patio makes an excellent outdoor dining space. The lush landscaping is delightful with surrounding tall evergreen trees. Parking is easy with an attached 2-car garage plus a driveway. Other features of the home include all new carpet, fresh paint and Pella windows (2009) throughout. Custom, 3 1/2-inch wood plantation shutters in eat-in kitchen area, great room, and primary en suite. All other windows have custom 2-inch wood blinds. Great location for elementary, middle, and high schools. Less than 10 minutes from downtown Occoquan and Shops at Lorton Valley with restaurants/coffee shops. Easy access to Lake Mercer and surrounding Fairfax County hiking trails. Close to the up-and-coming LIBERTY shopping area in Lorton. Don't miss out on this gem, schedule an appointment to see your new home today!
Home Highlights
Parking
2 Car Garage
Outdoor
Patio
A/C
Heating & Cooling
HOA
None
Price/Sqft
No Info
Listed
180+ days ago
Home Details for 9113 John Way
Interior Features |
|---|
Interior Details Basement: Partially FinishedNumber of Rooms: 1Types of Rooms: Basement |
Beds & Baths Number of Bedrooms: 4Number of Bathrooms: 4Number of Bathrooms (full): 3Number of Bathrooms (half): 1Number of Bathrooms (main level): 1 |
Dimensions and Layout Living Area: 2837 Square Feet |
Appliances & Utilities Appliances: Gas Water HeaterLaundry: Main Level,Laundry Room |
Heating & Cooling Heating: Forced Air,Natural GasHas CoolingAir Conditioning: Central A/C,Ceiling Fan(s),ElectricHas HeatingHeating Fuel: Forced Air |
Fireplace & Spa Number of Fireplaces: 1Fireplace: Gas/Propane, Mantel(s)Has a Fireplace |
Gas & Electric Electric: 150 Amps |
Windows, Doors, Floors & Walls Window: Window Treatments |
Levels, Entrance, & Accessibility Stories: 2Levels: TwoAccessibility: None |
Security Security: Exterior Cameras, Smoke Detector(s), Fire Sprinkler System |
Exterior Features |
|---|
Exterior Home Features Patio / Porch: PatioOther Structures: Above Grade, Below GradeExterior: Bump-outs, Lawn Sprinkler, Stone Retaining WallsFoundation: Other, BasementNo Private Pool |
Parking & Garage Number of Garage Spaces: 2Number of Covered Spaces: 2Open Parking Spaces: 2No CarportHas a GarageHas an Attached GarageHas Open ParkingParking Spaces: 4Parking: Inside Entrance,Oversized,Garage Door Opener,Garage Faces Front,Additional Storage Area,Attached Garage,Driveway |
Pool Pool: None |
Frontage Not on Waterfront |
Water & Sewer Sewer: Public Sewer |
Finished Area Finished Area (above surface): 2837 Square Feet |
Property Information |
|---|
Year Built Year Built: 1988 |
Property Type / Style Property Type: ResidentialProperty Subtype: Single Family ResidenceStructure Type: DetachedArchitecture: Colonial,Traditional |
Building Construction Materials: Vinyl SidingNot a New Construction |
Property Information Parcel Number: 0974 09 0059 |
Price & Status |
|---|
Price List Price: $850,000 |
Status Change & Dates Off Market Date: Wed Nov 03 2021Possession Timing: Close Of Escrow |
Active Status |
|---|
MLS Status: CLOSED |
Media |
|---|
Location |
|---|
Direction & Address City: Fairfax StationCommunity: Triple Ridge |
School Information Elementary School District: Fairfax County Public SchoolsJr High / Middle School District: Fairfax County Public SchoolsHigh School District: Fairfax County Public Schools |
Community |
|---|
Not Senior Community |
HOA |
|---|
No HOA |
Lot Information |
|---|
Lot Area: 9772 sqft |
Listing Info |
|---|
Special Conditions: Standard |
Offer |
|---|
Contingencies: Radon, Financing ApprovalListing Agreement Type: Exclusive Right To Sell |
Compensation |
|---|
Buyer Agency Commission: 2.5Buyer Agency Commission Type: % |
Notes The listing broker’s offer of compensation is made only to participants of the MLS where the listing is filed |
Business |
|---|
Business Information Ownership: Fee Simple |
Miscellaneous |
|---|
BasementMls Number: VAFX2021544 |
Last check for updates: about 18 hours ago
Listed by Angela Allison, (540) 316-7589
Houwzer, LLC
Bought with: Sara Hanni, (412) 334-4472, Coldwell Banker Realty
Source: Bright MLS, MLS#VAFX2021544

Price History for 9113 John Way
| Date | Price | Event | Source |
|---|---|---|---|
| 11/03/2021 | $835,000 | Sold | Bright MLS #VAFX2021544 |
| 10/07/2021 | $850,000 | Contingent | Bright MLS #VAFX2021544 |
| 10/04/2021 | $850,000 | PriceChange | Bright MLS #VAFX2021544 |
| 09/16/2021 | $874,000 | Listed For Sale | Bright MLS #VAFX2021544 |
| 02/05/2004 | $575,000 | Sold | N/A |
Property Taxes and Assessment
| Year | 2023 |
|---|---|
| Tax | $9,477 |
| Assessment | $839,760 |
Home facts updated by county records
Comparable Sales for 9113 John Way
Address | Distance | Property Type | Sold Price | Sold Date | Bed | Bath | Sqft |
|---|---|---|---|---|---|---|---|
0.13 | Single-Family Home | $820,000 | 12/06/23 | 4 | 4 | 2,596 | |
0.15 | Single-Family Home | $947,900 | 04/02/24 | 5 | 4 | 3,040 | |
0.19 | Single-Family Home | $850,000 | 07/14/23 | 5 | 4 | 2,741 | |
0.18 | Single-Family Home | $925,000 | 08/15/23 | 5 | 4 | 3,368 | |
0.24 | Single-Family Home | $900,000 | 06/06/23 | 4 | 4 | 2,342 | |
0.18 | Single-Family Home | $900,000 | 02/06/24 | 4 | 3 | 2,388 | |
0.33 | Single-Family Home | $950,000 | 12/28/23 | 4 | 4 | 3,654 | |
0.12 | Single-Family Home | $995,000 | 08/10/23 | 4 | 4 | 4,195 | |
0.33 | Single-Family Home | $752,000 | 10/12/23 | 4 | 4 | 2,580 |
Assigned Schools
These are the assigned schools for 9113 John Way.
- Silverbrook Elementary School
- PK-6
- Public
- 763 Students
8/10GreatSchools RatingParent Rating AverageThis was the best school our children went to during our time in the military. To top it off only 15 minutes from Ft. Belvoir.Parent Review2y ago - South County High School
- 9-12
- Public
- 2287 Students
6/10GreatSchools RatingParent Rating AverageThis school provides all the opportunities for students educationParent Review4mo ago - South County Middle School
- 7-8
- Public
- 1052 Students
6/10GreatSchools RatingParent Rating Averagesalvenme porfavor estoy en agonia absoluta desde que entre necesito ayudaParent Review1y ago - Check out schools near 9113 John Way.
Check with the applicable school district prior to making a decision based on these schools. Learn more.
LGBTQ Local Legal Protections
LGBTQ Local Legal Protections

The data relating to real estate for sale on this website appears in part through the BRIGHT Internet Data Exchange program, a voluntary cooperative exchange of property listing data between licensed real estate brokerage firms, and is provided by BRIGHT through a licensing agreement.
Listing information is from various brokers who participate in the Bright MLS IDX program and not all listings may be visible on the site.
The property information being provided on or through the website is for the personal, non-commercial use of consumers and such information may not be used for any purpose other than to identify prospective properties consumers may be interested in purchasing.
Some properties which appear for sale on the website may no longer be available because they are for instance, under contract, sold or are no longer being offered for sale.
Property information displayed is deemed reliable but is not guaranteed.
Copyright 2024 Bright MLS, Inc. Click here for more information
The listing broker’s offer of compensation is made only to participants of the MLS where the listing is filed.
The listing broker’s offer of compensation is made only to participants of the MLS where the listing is filed.
Homes for Rent Near 9113 John Way
Skip to last item
Skip to first item
Off Market Homes Near 9113 John Way
Skip to last item
- RE/MAX Distinctive Real Estate, Inc.
- McEnearney Associates, Inc.
- Long & Foster Real Estate, Inc.
- See more homes for sale inFairfax StationTake a look
Skip to first item
9113 John Way, Fairfax Station, VA 22039 is a 4 bedroom, 4 bathroom, 2,837 sqft single-family home built in 1988. This property is not currently available for sale. 9113 John Way was last sold on Nov 3, 2021 for $835,000 (2% lower than the asking price of $850,000). The current Trulia Estimate for 9113 John Way is $1,010,300.
