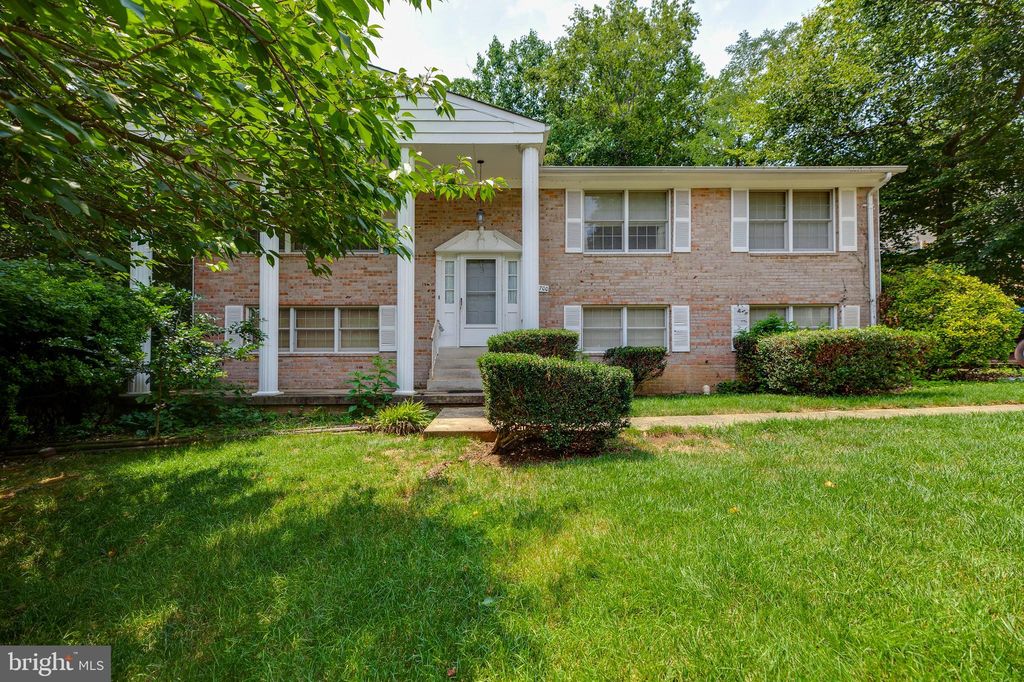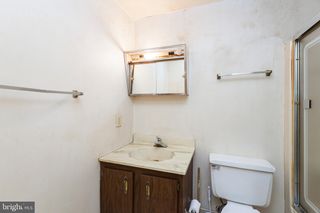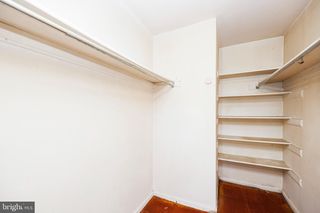


OFF MARKET
15700 Brandywine Rd
Dumfries, VA 22025
- 4 Beds
- 3 Baths
- 2,344 sqft
- 4 Beds
- 3 Baths
- 2,344 sqft
4 Beds
3 Baths
2,344 sqft
Homes for Sale Near 15700 Brandywine Rd
Skip to last item
Skip to first item
Local Information
© Google
-- mins to
Commute Destination
Description
This property is no longer available to rent or to buy. This description is from August 27, 2022
Ready for your personal touch!! Home is being sold AS-IS**** Roof was replaced in 2018 and HVAC replaced in 2018 as well. 4 Bedroom, 3 full bath, 2300+ Sq Ft home... Three sizeable bedrooms upstairs. Primary Bedroom has an ensuite bath. The lower level has a huge Rec room with wood-burning fireplace and 4th bedroom with full bathroom. Located in Henderson elementary district with award-winning STEM program. Near the DC/Pentagon commuter bus stop on Edgewood and Waterway. Located in Award-winning Montclair with 109 Acre Lake, three beaches, boat storage, boat launch, fishing piers, playgrounds, 18-hole golf course, state-of-the-art library, restuarants, shopping...the list goes on and on!
Home Highlights
Parking
2 Open Spaces
Outdoor
No Info
A/C
Heating & Cooling
HOA
$62/Monthly
Price/Sqft
No Info
Listed
180+ days ago
Home Details for 15700 Brandywine Rd
Interior Features |
|---|
Interior Details Basement: Full,Finished,Heated,Improved,Interior Entry,Walkout Level,WindowsNumber of Rooms: 8Types of Rooms: Basement |
Beds & Baths Number of Bedrooms: 4Main Level Bedrooms: 3Number of Bathrooms: 3Number of Bathrooms (full): 3Number of Bathrooms (main level): 2 |
Dimensions and Layout Living Area: 2344 Square Feet |
Appliances & Utilities Utilities: Cable Available, Electricity Available, Phone Available, Sewer Available, Water Available, Fiber Optic, CableAppliances: Electric Water HeaterLaundry: Has Laundry,In Basement,Laundry Room |
Heating & Cooling Heating: Heat Pump,ElectricHas CoolingAir Conditioning: Central A/C,Ceiling Fan(s),ElectricHas HeatingHeating Fuel: Heat Pump |
Fireplace & Spa Number of Fireplaces: 1Fireplace: Wood BurningHas a Fireplace |
Windows, Doors, Floors & Walls Flooring: Carpet, Vinyl |
Levels, Entrance, & Accessibility Stories: 2Levels: Split Foyer, TwoAccessibility: NoneFloors: Carpet, Vinyl |
Exterior Features |
|---|
Exterior Home Features Roof: ShingleOther Structures: Above Grade, Below GradeNo Private Pool |
Parking & Garage Open Parking Spaces: 2No CarportNo GarageNo Attached GarageHas Open ParkingParking Spaces: 2Parking: Driveway |
Pool Pool: Community |
Frontage Not on Waterfront |
Water & Sewer Sewer: Public Sewer |
Finished Area Finished Area (above surface): 1344 Square FeetFinished Area (below surface): 1000 Square Feet |
Property Information |
|---|
Year Built Year Built: 1977Year Renovated: 1977 |
Property Type / Style Property Type: ResidentialProperty Subtype: Single Family ResidenceStructure Type: DetachedArchitecture: Detached |
Building Construction Materials: Brick Front, Brick, Wood SidingNot a New Construction |
Property Information Parcel Number: 8190579295 |
Price & Status |
|---|
Price List Price: $424,999 |
Status Change & Dates Off Market Date: Fri Sep 24 2021Possession Timing: Close Of Escrow |
Active Status |
|---|
MLS Status: CLOSED |
Location |
|---|
Direction & Address City: MontclairCommunity: Country Club / Lake Montclair |
School Information Elementary School: HendersonElementary School District: Prince William County Public SchoolsJr High / Middle School: SaundersJr High / Middle School District: Prince William County Public SchoolsHigh School: Forest ParkHigh School District: Prince William County Public Schools |
Community |
|---|
Not Senior Community |
HOA |
|---|
HOA Fee Includes: Snow Removal, Management, Common Area Maintenance, TrashHOA Name: MpoaHas an HOAHOA Fee: $62/Monthly |
Lot Information |
|---|
Lot Area: 8268 sqft |
Listing Info |
|---|
Special Conditions: Standard |
Offer |
|---|
Listing Agreement Type: Exclusive Right To Sell |
Compensation |
|---|
Buyer Agency Commission: 2.5Buyer Agency Commission Type: % |
Notes The listing broker’s offer of compensation is made only to participants of the MLS where the listing is filed |
Business |
|---|
Business Information Ownership: Fee Simple |
Miscellaneous |
|---|
BasementMls Number: VAPW2001906 |
Additional Information |
|---|
HOA Amenities: Baseball Field,Basketball Court,Beach,Boat Ramp,Common Grounds,Golf Course Membership Available,Golf Club,Jogging Path,Lake,Library,Picnic Area,Pier/Dock,Pool - Outdoor,Pool Mem Avail,Tennis Court(s),Tot Lots/Playground,Water/Lake Privileges |
Last check for updates: about 16 hours ago
Listed by Susie Branco Zinn, (703) 403-2524
RE/MAX Gateway
Bought with: Sandy Chandler, (703) 395-3023, CENTURY 21 New Millennium
Source: Bright MLS, MLS#VAPW2001906

Price History for 15700 Brandywine Rd
| Date | Price | Event | Source |
|---|---|---|---|
| 09/23/2021 | $434,000 | Sold | Bright MLS #VAPW2001906 |
| 08/20/2021 | $424,999 | Pending | Bright MLS #VAPW2001906 |
| 07/17/2021 | $424,999 | PriceChange | Bright MLS #VAPW2001906 |
| 07/01/2021 | $425,000 | Listed For Sale | Bright MLS #VAPW2001906 |
Property Taxes and Assessment
| Year | 2023 |
|---|---|
| Tax | $4,574 |
| Assessment | $439,600 |
Home facts updated by county records
Comparable Sales for 15700 Brandywine Rd
Address | Distance | Property Type | Sold Price | Sold Date | Bed | Bath | Sqft |
|---|---|---|---|---|---|---|---|
0.17 | Single-Family Home | $510,000 | 05/10/23 | 4 | 3 | 2,224 | |
0.14 | Single-Family Home | $485,000 | 03/06/24 | 4 | 3 | 1,836 | |
0.10 | Single-Family Home | $550,000 | 06/20/23 | 4 | 4 | 2,600 | |
0.22 | Single-Family Home | $540,000 | 02/16/24 | 4 | 3 | 2,634 | |
0.17 | Single-Family Home | $535,000 | 08/30/23 | 3 | 4 | 2,372 | |
0.39 | Single-Family Home | $510,000 | 05/25/23 | 4 | 3 | 2,604 | |
0.06 | Single-Family Home | $587,000 | 07/11/23 | 4 | 4 | 2,830 | |
0.26 | Single-Family Home | $550,000 | 02/16/24 | 4 | 3 | 2,137 | |
0.38 | Single-Family Home | $562,000 | 05/30/23 | 4 | 3 | 2,224 | |
0.32 | Single-Family Home | $630,500 | 12/19/23 | 4 | 3 | 2,789 |
Assigned Schools
These are the assigned schools for 15700 Brandywine Rd.
- Herbert J. Saunders Middle School
- 6-8
- Public
- 1217 Students
7/10GreatSchools RatingParent Rating AverageExcellent school - many of the teachers have advanced degrees and have many years of experience. Wonderful school.Parent Review2y ago - A. Henderson Elementary School
- PK-5
- Public
- 753 Students
6/10GreatSchools RatingParent Rating AverageDedicated, collaborative and caring staff, kind students, strong STEM program, involved caring parents, class mtgs, positive school culture, PAWs PALs mentoring program, for PBIS, 1:1 technology, value student movement, many volunteering opportunities, library collection is a priority, communication valued by staff, responsive staffParent Review2y ago - Forest Park High School
- 9-12
- Public
- 2265 Students
6/10GreatSchools RatingParent Rating AverageIT'S DECENT :) I don't have a lot of complaintsStudent Review6y ago - Check out schools near 15700 Brandywine Rd.
Check with the applicable school district prior to making a decision based on these schools. Learn more.
What Locals Say about Dumfries
- Trulia User
- Resident
- 1mo ago
"Friendly neighbors. Always see kids playing outside. My children are older now, but I think that is a huge plus for young families. Definitely shows a safe neighborhood. "
- Jeweledcity
- Resident
- 2mo ago
"Fun events all year long that include beach events, movie nights, triathlon, outdoor concerts, and craft festivals. "
- Juan C.
- Resident
- 1y ago
"It is a beautiful place if you like to live in the green. There is a lake in the community, and you can walk to Prince William Forest Park. There are also supermarkets within walking distance. For everything else, you need a vehicle, but you only need to drive up to 15 minutes to get to the place you need. An Omniride can take you, at peak times, to the Pentagon Metro Station in 40 minutes."
- Judi J.
- Resident
- 3y ago
"This is a very active community with a lake, Country Club, an 18 hole golf course and tennis program. We love it here. "
- Kelly E.
- Resident
- 3y ago
"It’s always been a safe and welcoming area the past 15 years. There are more kids around lately and it’s pretty local to anything you need"
- T H.
- Resident
- 3y ago
"Lots of dog owners/walkers. Very friendly and they always seem to clean up after themselves. They HOA puts clean up stations with bags throughout the neighborhood. . "
- Ur U.
- Resident
- 3y ago
"I live here. People seem friendly. Playgrounds for kids and plenty of exercise trails. Don’t know about the schools. Sorry"
- Sjinnc63
- Resident
- 3y ago
"Seems like everyone has pets. People are always walking their dogs. They have poop bags and trash cans set up in the community now which is nice. Not that everyone uses them😠"
- Mj.thomas1086
- Resident
- 4y ago
"The lake has fun event for their residents and there is fun family feel here. There are lots of families."
- Lana W.
- Resident
- 4y ago
"The traffic all over the DMV area is always heavy. Always allow extra time in order to arrive at your destination on time."
- Brittany R.
- Resident
- 4y ago
"I’ve grew up in this area, it feels like home. There is not one place in this world that is perfect. But I love this area and if I don’t have to leave I won’t. "
- Lavetta T.
- Resident
- 5y ago
"Most of the neighbors pick up after their dogs. I usually don't have any issues with the dog owners in this neighborhood."
- Cceyez
- Resident
- 5y ago
"My neighborhood has commuter buses, but not public transportation. The neighbor is less than 5 miles to the I95 freeway"
- Sharon W.
- Resident
- 5y ago
"There’s a bus going to DC, and also a commuter lot where I can slug a ride for free if I don’t feel like using the bus."
- S.keith715
- Resident
- 5y ago
"The community pool is really nice! We are located close to Potomac Mills,Target, Walmart, food lion and several good restaurants. Neighborhood is clean also!"
- S.T.
- Resident
- 5y ago
"Traffic both ways but public transportation available in the neighborhood and surrounding communities. Ride share around the corner. "
- Tomasinabrown
- Resident
- 5y ago
"they would like it. I see people walking their dogs around all the time. they have a lot of grassy areas for pets "
- Judi J.
- Resident
- 5y ago
"We have lived in the area for 14 years and have really enjoyed the active lake area and golf neighborhood. "
- Cocosweet12
- Resident
- 5y ago
"The diversity in ethnicity, culture, & overall friendliness of the people in this area. The closeness and convince of grocers, leisure, & businesses in this area. "
- Jabrille N.
- Resident
- 5y ago
"Easy access to I 95 and route 1. Only 30 minute drive to Ft Belvoir with traffic and close to commuter lot on 234 for DC goers"
- Mpride93
- Resident
- 5y ago
"I've lived here for 16 years now and I consider this area home. The area is convenient and close to pretty much everything, whether that be the grocery store, bars, restaurants, autoshops, convienent stores, and Washington D.C. "
- Sheree F.
- Resident
- 5y ago
"I’ve lived in this neighborhood for two years folks are not friendly. Things get stolen if delivered to your door, the Harley Davison dealership plays musics loud especially when they open early on Saturday til they close. There’s no respect for one another "
LGBTQ Local Legal Protections
LGBTQ Local Legal Protections

The data relating to real estate for sale on this website appears in part through the BRIGHT Internet Data Exchange program, a voluntary cooperative exchange of property listing data between licensed real estate brokerage firms, and is provided by BRIGHT through a licensing agreement.
Listing information is from various brokers who participate in the Bright MLS IDX program and not all listings may be visible on the site.
The property information being provided on or through the website is for the personal, non-commercial use of consumers and such information may not be used for any purpose other than to identify prospective properties consumers may be interested in purchasing.
Some properties which appear for sale on the website may no longer be available because they are for instance, under contract, sold or are no longer being offered for sale.
Property information displayed is deemed reliable but is not guaranteed.
Copyright 2024 Bright MLS, Inc. Click here for more information
The listing broker’s offer of compensation is made only to participants of the MLS where the listing is filed.
The listing broker’s offer of compensation is made only to participants of the MLS where the listing is filed.
Homes for Rent Near 15700 Brandywine Rd
Skip to last item
Skip to first item
Off Market Homes Near 15700 Brandywine Rd
Skip to last item
Skip to first item
15700 Brandywine Rd, Dumfries, VA 22025 is a 4 bedroom, 3 bathroom, 2,344 sqft single-family home built in 1977. This property is not currently available for sale. 15700 Brandywine Rd was last sold on Sep 23, 2021 for $434,000 (2% higher than the asking price of $424,999). The current Trulia Estimate for 15700 Brandywine Rd is $545,500.
