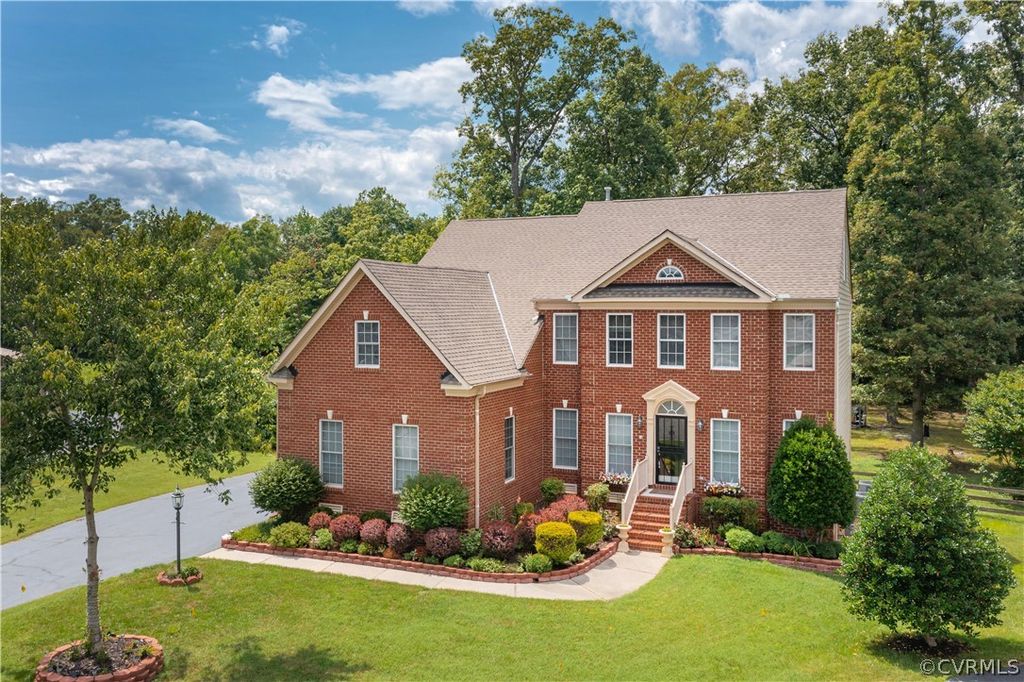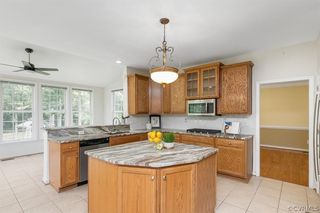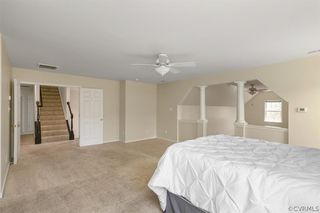


OFF MARKET
9612 Spring Glen Dr
Chesterfield, VA 23832
- 5 Beds
- 4 Baths
- 3,914 sqft (on 0.68 acres)
- 5 Beds
- 4 Baths
- 3,914 sqft (on 0.68 acres)
5 Beds
4 Baths
3,914 sqft
(on 0.68 acres)
Homes for Sale Near 9612 Spring Glen Dr
Skip to last item
- Samson Properties, CVRMLS
- Village Concepts Realty Group, CVRMLS
- Keeton & Co Real Estate, CVRMLS
- See more homes for sale inChesterfieldTake a look
Skip to first item
Local Information
© Google
-- mins to
Commute Destination
Description
This property is no longer available to rent or to buy. This description is from March 04, 2022
SPACE & SERENITY!! Stop what you're doing right now & come see this house! Have you ever wanted an idyllic PARADISE in your own backyard? Imagine waking up every morning with a waterview. Gentle cows graze here from the farm behind your home. Deer & other wildlife visit regularly. The best of country living yet minutes from all conveniences & highways. Stunning transitional home with huge fenced-in back yard & gorgeous garden! Features include newer hardwood floors, huge updated eat-it kitchen with double oven & large island, newly refinished leather granite countertops, & new gas stove, large den surrounded by windows, formal dining room with columns, large family room with beautiful stone gas fireplace, master suite with large sitting area & 2 Walkin Closets, elegant master bath with jetted tub, 3rd floor recreational room with private bedroom and full bath, perfect for guests, & a spacious 3 car garage with built-in cabinets and tons of storage! Amenities include clubhouse, pool, party rm, tennis courts, playground. House also includes a whole-house generator! The property behind is a 25 acre farm so affords gorgeous views & privacy. Are you ready for your happy new beginning?
Home Highlights
Parking
3 Car Garage
Outdoor
Deck
A/C
Heating & Cooling
HOA
$53/Monthly
Price/Sqft
No Info
Listed
180+ days ago
Home Details for 9612 Spring Glen Dr
Interior Features |
|---|
Interior Details Basement: Crawl SpaceNumber of Rooms: 11 |
Beds & Baths Number of Bedrooms: 5Number of Bathrooms: 4Number of Bathrooms (full): 3Number of Bathrooms (half): 1 |
Dimensions and Layout Living Area: 3914 Square Feet |
Appliances & Utilities Appliances: Built-In Oven, Dishwasher, Gas Cooking, Disposal, MicrowaveDishwasherDisposalMicrowave |
Heating & Cooling Heating: Electric,Natural Gas,ZonedHas CoolingAir Conditioning: ZonedHas HeatingHeating Fuel: Electric |
Fireplace & Spa Fireplace: Gas, StoneHas a FireplaceJetted Bath Tub |
Windows, Doors, Floors & Walls Flooring: Carpet, Ceramic Tile, Wood |
Levels, Entrance, & Accessibility Number of Stories: 2Levels: Two and One HalfFloors: Carpet, Ceramic Tile, Wood |
Exterior Features |
|---|
Exterior Home Features Roof: CompositionPatio / Porch: Stoop, DeckExterior: Deck |
Parking & Garage Number of Garage Spaces: 3Number of Covered Spaces: 3Has a GarageHas an Attached GarageParking Spaces: 3Parking: Attached,Garage |
Pool Pool: None |
Frontage WaterfrontOn Waterfront |
Water & Sewer Sewer: Public SewerWater Body: Pond behind BYd |
Property Information |
|---|
Year Built Year Built: 2006 |
Property Type / Style Property Type: ResidentialProperty Subtype: Single Family ResidenceArchitecture: Transitional |
Building Construction Materials: Brick, Frame, Vinyl SidingNot a New ConstructionNot Attached Property |
Property Information Condition: ResaleParcel Number: 758678403400000 |
Price & Status |
|---|
Price List Price: $490,000 |
Status Change & Dates Off Market Date: Sun Aug 29 2021Possession Timing: Close Of Escrow |
Active Status |
|---|
MLS Status: Closed |
Location |
|---|
Direction & Address Community: Cascade Creek |
School Information Elementary School: Jacobs RoadJr High / Middle School: ManchesterHigh School: Clover Hill |
Community |
|---|
Community Features: Home Owners Association |
HOA |
|---|
Association for this Listing: Central Virginia Regional MLSHas an HOAHOA Fee: $160/Quarterly |
Lot Information |
|---|
Lot Area: 0.68 acres |
Compensation |
|---|
Buyer Agency Commission: 2.50Buyer Agency Commission Type: % |
Notes The listing broker’s offer of compensation is made only to participants of the MLS where the listing is filed |
Business |
|---|
Business Information Ownership: Individuals |
Miscellaneous |
|---|
Mls Number: 2111364Living Area Range Units: Square Feet |
Additional Information |
|---|
Home Owners Association |
Last check for updates: about 8 hours ago
Listed by Bernice Sim, (804) 874-8890
RE/MAX Commonwealth
Bought with: Casey Plato, (804) 445-5980, Keeton & Co Real Estate
Originating MLS: Central Virginia Regional MLS
Source: CVRMLS, MLS#2111364

Price History for 9612 Spring Glen Dr
| Date | Price | Event | Source |
|---|---|---|---|
| 10/04/2021 | $490,000 | Sold | CVRMLS #2111364 |
| 08/29/2021 | $490,000 | Pending | CVRMLS #2111364 |
| 08/25/2021 | $490,000 | PriceChange | CVRMLS #2111364 |
| 08/05/2021 | $500,000 | Pending | CVRMLS #2111364 |
| 07/24/2021 | $500,000 | Listed For Sale | CVRMLS #2111364 |
| 07/07/2021 | ListingRemoved | RE/MAX International | |
| 06/28/2021 | $500,000 | Listed For Sale | CVRMLS #2111364 |
| 06/27/2014 | $345,000 | Sold | CVRMLS #1411468 |
| 04/26/2014 | $368,500 | Listed For Sale | Agent Provided |
| 05/06/2008 | $449,950 | ListingRemoved | Agent Provided |
| 04/05/2008 | $449,950 | Listed For Sale | Agent Provided |
| 02/22/2006 | $445,490 | Sold | N/A |
Property Taxes and Assessment
| Year | 2023 |
|---|---|
| Tax | $4,480 |
| Assessment | $492,300 |
Home facts updated by county records
Comparable Sales for 9612 Spring Glen Dr
Address | Distance | Property Type | Sold Price | Sold Date | Bed | Bath | Sqft |
|---|---|---|---|---|---|---|---|
0.30 | Single-Family Home | $462,000 | 05/15/23 | 5 | 4 | 3,373 | |
0.46 | Single-Family Home | $510,000 | 04/11/24 | 4 | 4 | 3,133 | |
0.53 | Single-Family Home | $540,000 | 01/11/24 | 4 | 3 | 2,574 | |
0.39 | Single-Family Home | $429,900 | 04/12/24 | 4 | 3 | 2,364 | |
0.56 | Single-Family Home | $589,000 | 03/15/24 | 4 | 3 | 3,335 | |
0.45 | Single-Family Home | $369,993 | 04/12/24 | 3 | 3 | 1,565 | |
0.36 | Single-Family Home | $390,000 | 08/11/23 | 4 | 3 | 2,196 | |
0.27 | Single-Family Home | $350,000 | 06/05/23 | 3 | 2 | 1,275 |
Assigned Schools
These are the assigned schools for 9612 Spring Glen Dr.
- Clover Hill High School
- 9-12
- Public
- 1734 Students
5/10GreatSchools RatingParent Rating AverageGreat community and love doing sports thereParent Review1y ago - Manchester Middle School
- 6-8
- Public
- 1105 Students
4/10GreatSchools RatingParent Rating AverageI feel safe in this school, in the schools I jad been I didn't have so many friends, in Manchester I found too many, the teachers are kind and not racist, and there are few fightsStudent Review2mo ago - Jacobs Road Elementary School
- PK-5
- Public
- 685 Students
6/10GreatSchools RatingParent Rating AverageI was at this school for 2 years. In my first year, I shared a space with a controlling and rude teacher who just always talked down to me, but called it constructive criticism. She left and the next year I loved working with the new teacher I shared a space with. The teachers there are great. Most love their kids and would do anything for them to succeed. The Principal is about as fake as they come. She is always hiding in her office and makes the Assistant Principal do all the work. He looked overwhelmed and burned out all the time but still made it to work every day. She threw a fit when teachers who were leaving the school at the end of the year didn't show up for the little gifts she got and tossed them back on the table in a meeting when she noticed they were not there. It was a true sign of how much they didn't care for her patronizing. Chesterfield County Public Schools is slowly looking like Richmond City Schools and they aren't ready for it. This school wants to keep its image more white-friendly and kind of hide ELL kids away from Gen Pop. Students of color get harsher punishments than white kids. Over all not a bad school, but the admin needs to wake up or retire.Teacher Review4mo ago - Check out schools near 9612 Spring Glen Dr.
Check with the applicable school district prior to making a decision based on these schools. Learn more.
What Locals Say about Chesterfield
- Alyssacoada998
- Resident
- 2mo ago
"Regardless of how nice a neighborhood is, there could be any “kidnappers” and dangers to worry about like anywhere else. It just takes bad people to go to a different area. So be mindful, but this is one of the “safer” areas that I know. "
- Trulia User
- Prev. Resident
- 2y ago
"I used to live in this area and I’m looking forward to moving back in the area. It’s a very quiet friendly neighborhood and convenient for your every day commute and grocery shopping. "
- Rosensammy
- Resident
- 3y ago
"Just moved in. Neighbors are nice. It’s quiet and private. Very clean. Well taken care of. Everyone takes pride I their homes. "
- Jordanebenson77
- Resident
- 4y ago
"People are always taking their dogs on walks around the neighborhood! Most neighbors seem friendly with the dogs, others seem like the dogs are a nuisance, but the former is outnumbered. "
- Ashley P.
- Resident
- 4y ago
"I’ve lived in Chesterfield since I was eight. It’s a very nice place to live. It’s suburban without the pretentiousness of some of the other suburban counties in the Richmond area."
LGBTQ Local Legal Protections
LGBTQ Local Legal Protections

All or a portion of the multiple Listing information is provided by the Central Virginia Regional Multiple Listing Service, LLC, from a copyrighted compilation of Listing s. All CVR MLS information provided is deemed reliable but is not guaranteed accurate. The compilation of Listings and each individual Listing are ©2023 Central Virginia Regional Multiple Listing Service, LLC. All rights reserved.
The listing broker’s offer of compensation is made only to participants of the MLS where the listing is filed.
The listing broker’s offer of compensation is made only to participants of the MLS where the listing is filed.
Homes for Rent Near 9612 Spring Glen Dr
Skip to last item
Skip to first item
Off Market Homes Near 9612 Spring Glen Dr
Skip to last item
- James River Realty Group LLC, CVRMLS
- EXP Realty LLC, CVRMLS
- The Hogan Group Real Estate, CVRMLS
- RE/MAX Commonwealth, CVRMLS
- Ransome Realty Group, CVRMLS
- Long & Foster REALTORS, CVRMLS
- Shaheen Ruth Martin & Fonville, CVRMLS
- See more homes for sale inChesterfieldTake a look
Skip to first item
9612 Spring Glen Dr, Chesterfield, VA 23832 is a 5 bedroom, 4 bathroom, 3,914 sqft single-family home built in 2006. This property is not currently available for sale. 9612 Spring Glen Dr was last sold on Oct 4, 2021 for $490,000 (0% higher than the asking price of $490,000). The current Trulia Estimate for 9612 Spring Glen Dr is $583,900.
