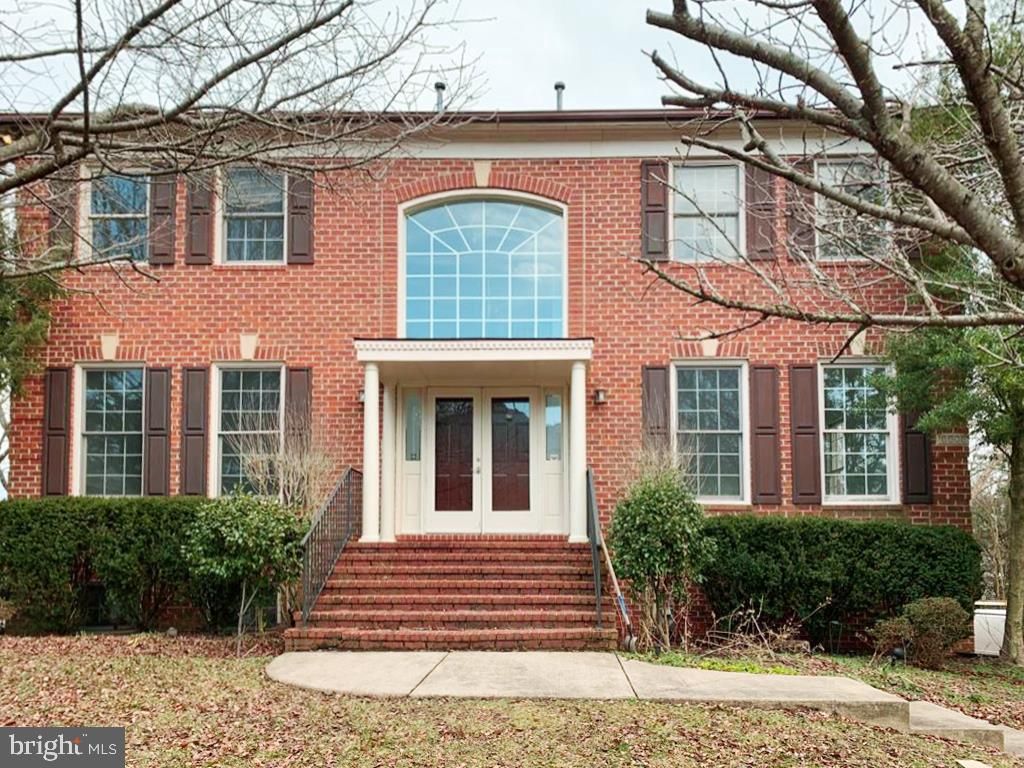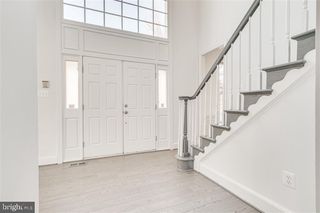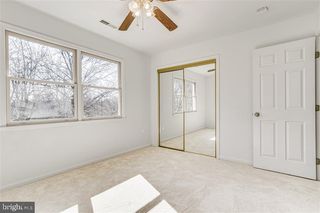


OFF MARKET
5605 Virginia Chase Dr
Centreville, VA 20120
- 4 Beds
- 5 Baths
- 3,224 sqft (on 0.25 acres)
- 4 Beds
- 5 Baths
- 3,224 sqft (on 0.25 acres)
4 Beds
5 Baths
3,224 sqft
(on 0.25 acres)
Homes for Sale Near 5605 Virginia Chase Dr
Skip to last item
- RE/MAX Distinctive Real Estate, Inc.
- See more homes for sale inCentrevilleTake a look
Skip to first item
Local Information
© Google
-- mins to
Commute Destination
Description
This property is no longer available to rent or to buy. This description is from October 01, 2021
Spacious, airy and bright! Just completed $95K in upscale renovations. This stately, 4-sided, brick colonial home is nestled in a quiet, exclusive neighborhood. 4 bedrooms, 4.5 bathrooms, 3-car garage. The brand-new, hardwood floors are premium gray oak. New designer light fixtures come in the classical modern style. Bathrooms are completely redone with fine marble vanities and gray stone floors. The kitchen is newly remodeled with custom cabinets, brand-new appliances, and quartz countertops. New carpet on the upper floor. The Master bedroom suite has two large walk-in closets and dual bathrooms with a jacuzzi and shower. The finished basement comes with a remodeled full bathroom with tub. Large rear deck is perfect for peaceful lounging and barbeques. Prime location within minutes of grocery store, Starbucks, restaurants, gym, yoga, pet shop, schools, airport, and tech hub (Dulles Technology Corridor). Easy access to US28, US29, I66, and the bus transfer station to the Orange line.
Home Highlights
Parking
3 Car Garage
Outdoor
Deck
A/C
Heating & Cooling
HOA
$37/Monthly
Price/Sqft
No Info
Listed
180+ days ago
Home Details for 5605 Virginia Chase Dr
Interior Features |
|---|
Interior Details Basement: Connecting Stairway,Drainage System,Finished,Garage Access,Heated,Side Entrance,Walkout Level,WindowsNumber of Rooms: 1Types of Rooms: Basement |
Beds & Baths Number of Bedrooms: 4Number of Bathrooms: 5Number of Bathrooms (full): 4Number of Bathrooms (half): 1Number of Bathrooms (main level): 1 |
Dimensions and Layout Living Area: 3224 Square Feet |
Appliances & Utilities Utilities: Cable Available, Electricity Available, Multiple Phone Lines, Natural Gas Available, Phone Available, Sewer Available, Water Available, DSL, Fiber OpticAppliances: Dishwasher, Dryer - Electric, Exhaust Fan, Microwave, Washer, Electric Water HeaterDishwasherLaundry: Dryer In Unit,Has Laundry,Main Level,Washer In UnitMicrowaveWasher |
Heating & Cooling Heating: Other,Natural GasHas CoolingAir Conditioning: Ceiling Fan(s),Central A/C,Heat PumpHas HeatingHeating Fuel: Other |
Fireplace & Spa Number of Fireplaces: 1Fireplace: Brick, Glass Doors, Gas/PropaneSpa: BathHas a FireplaceHas a Spa |
Gas & Electric Electric: 120/240V, Circuit Breakers |
Windows, Doors, Floors & Walls Window: Double Pane Windows, Insulated Windows, ScreensFlooring: Hardwood, Partially Carpeted, Stone, Carpet, Wood Floors |
Levels, Entrance, & Accessibility Stories: 2Levels: TwoAccessibility: 2+ Access ExitsFloors: Hardwood, Partially Carpeted, Stone, Carpet, Wood Floors |
View View: Trees/Woods |
Exterior Features |
|---|
Exterior Home Features Roof: Architectural ShinglePatio / Porch: DeckFencing: WoodOther Structures: Above Grade, Below GradeExterior: Lighting, Flood Lights, Sidewalks, Street LightsFoundation: Concrete PerimeterNo Private Pool |
Parking & Garage Number of Garage Spaces: 3Number of Covered Spaces: 3No CarportHas a GarageHas an Attached GarageHas Open ParkingParking Spaces: 3Parking: Additional Storage Area,Basement Garage,Built In,Covered,Garage Faces Side,Garage Door Opener,Inside Entrance,Asphalt Driveway,Attached Garage,Driveway |
Pool Pool: None |
Frontage Not on Waterfront |
Water & Sewer Sewer: Public Septic, Public Sewer |
Finished Area Finished Area (above surface): 3224 Square Feet |
Property Information |
|---|
Year Built Year Built: 1994 |
Property Type / Style Property Type: ResidentialProperty Subtype: Single Family ResidenceStructure Type: DetachedArchitecture: Colonial,Contemporary |
Building Construction Materials: BrickNot a New Construction |
Property Information Parcel Number: 0541 19 0016 |
Price & Status |
|---|
Price List Price: $825,000 |
Status Change & Dates Off Market Date: Thu Aug 19 2021Possession Timing: Immediate |
Active Status |
|---|
MLS Status: CLOSED |
Location |
|---|
Direction & Address City: CentrevilleCommunity: Virginia Chase |
School Information Elementary School: London TowneElementary School District: Fairfax County Public SchoolsJr High / Middle School: StoneJr High / Middle School District: Fairfax County Public SchoolsHigh School: WestfieldHigh School District: Fairfax County Public Schools |
Community |
|---|
Not Senior Community |
HOA |
|---|
Has an HOAHOA Fee: $37/Monthly |
Lot Information |
|---|
Lot Area: 0.25 acres |
Listing Info |
|---|
Special Conditions: Standard |
Offer |
|---|
Listing Agreement Type: Exclusive AgencyListing Terms: Cash, Conventional |
Compensation |
|---|
Buyer Agency Commission: 3Buyer Agency Commission Type: % |
Notes The listing broker’s offer of compensation is made only to participants of the MLS where the listing is filed |
Business |
|---|
Business Information Ownership: Fee Simple |
Miscellaneous |
|---|
BasementMls Number: VAFX1208652 |
Last check for updates: 1 day ago
Listed by Norman Domingo, (888) 838-9044
XRealty.NET LLC
Bought with: Seti Tabatabai, (703) 470-5535, Long & Foster Real Estate, Inc.
Source: Bright MLS, MLS#VAFX1208652

Price History for 5605 Virginia Chase Dr
| Date | Price | Event | Source |
|---|---|---|---|
| 08/17/2021 | $825,000 | Sold | Bright MLS #VAFX1208652 |
| 05/14/2021 | ListingRemoved | Long & Foster Broker Feed | |
| 04/09/2021 | $815,000 | PriceChange | Long & Foster Broker Feed #VAFX1182948 |
| 03/07/2021 | $800,000 | Listed For Sale | Agent Provided |
| 03/15/1994 | $301,550 | Sold | N/A |
Property Taxes and Assessment
| Year | 2023 |
|---|---|
| Tax | $9,952 |
| Assessment | $881,870 |
Home facts updated by county records
Comparable Sales for 5605 Virginia Chase Dr
Address | Distance | Property Type | Sold Price | Sold Date | Bed | Bath | Sqft |
|---|---|---|---|---|---|---|---|
0.05 | Single-Family Home | $970,000 | 07/05/23 | 5 | 4 | 4,072 | |
0.29 | Single-Family Home | $830,300 | 10/06/23 | 4 | 4 | 3,104 | |
0.13 | Single-Family Home | $762,013 | 04/05/24 | 4 | 3 | 2,146 | |
0.16 | Single-Family Home | $660,000 | 05/22/23 | 4 | 3 | 1,998 | |
0.21 | Single-Family Home | $710,000 | 01/12/24 | 4 | 4 | 1,796 | |
0.26 | Single-Family Home | $600,000 | 09/06/23 | 4 | 3 | 2,742 | |
0.41 | Single-Family Home | $780,000 | 03/15/24 | 4 | 4 | 2,880 | |
0.30 | Single-Family Home | $662,000 | 05/12/23 | 4 | 3 | 2,800 | |
0.30 | Single-Family Home | $680,000 | 10/30/23 | 4 | 4 | 1,821 | |
0.40 | Single-Family Home | $758,600 | 02/16/24 | 3 | 4 | 2,599 |
Assigned Schools
These are the assigned schools for 5605 Virginia Chase Dr.
- Stone Middle School
- 7-8
- Public
- 748 Students
6/10GreatSchools RatingParent Rating AverageThis place sucks and very VERY horribleParent Review10mo ago - London Towne Elementary School
- PK-6
- Public
- 803 Students
3/10GreatSchools RatingParent Rating AverageI feel there needs to be more positive reviews about this school! Our family has LOVED it. We enrolled our daughter starting in 1st grade for the Spanish immersion and she has REALLY flourished in her Español.I had received great recommendations from two other parents of students (two separate families) who I knew personally. Both of them had nothing but good things to say about the school - very contrary to the harsh reviews! My first impression was and remains to be after many school events, that every staff member, from the awesome principal Padmore, certainly all of the teachers my daughter has had in her 1.5 years, even the librarians and 'specials' teachers - ALL REALLY care about the students.My daughter came home after just 2 months of her first year at LTES and told me "I love speaking Spanish". I was overjoyed. We are excited for our son to begin his immersion journey next year in Kindergarten.Note: My daughter has experienced some bullying/meanness, but it has been from only one child. I do feel that the teachers and the administration have taken it seriously and helped the situation. I feel that the school and administration have a proactive, constructive approach to bullying and conflict resolution. I have not seen anyone take it lightly or dismiss it EVER as some reviews have suggested. Perhaps those reviews are just outdated??Parent Review1y ago - Westfield High School
- 9-12
- Public
- 2691 Students
4/10GreatSchools RatingParent Rating AverageVery bad drug problem tolerated by a culture of denial and dereliction of duty by those “educators” etc. who claim this is a “family problem” not a school one. Drug dealers roam the halls and bathrooms, “family problem”. Kids are high on government property, “family problem”. Kids aren’t learning, “f.p.”, and on and on. Really? Since when? The minute kids step foot on school property, it IS the school’s problem.Why does Westfield allow drugs on their campus? Isn’t there an SRO and security employed to keep drugs off campus? Parents have every right to demand they do their job. Bring the K9 team in every once in a while. Drugs found, off to juvenile they go to call their parents. Then the school and parent can work out a plan, together, when the kid comes back after suspension. None of this, let’s look the other way or have a little nice chat and be friends with these kids. How about the school set a good example and do their job? Speaking of which, the best teachers aren’t necessarily the ones who have been there the longest. They are the ones who can influence kids to want to learn. Give them a reason to learn with positive motivation and support. I don’t understand how a teacher or staff could ever say that a student involved with drugs is not a school problem, but just a family problem when that student spends so much time in a seat looking at teachers. Teachers have the privilege of connecting with those students who come from homes with minor issues to those with major ones. The talented teachers will understand the importance of reaching out to both and how the way they interact with their students may one day be the difference between kids leading healthy, happy lives and those who may not make it at all. If a teacher doesn’t believe that every kid deserves that chance, then maybe it’s time for them to retire.Other Review3mo ago - Check out schools near 5605 Virginia Chase Dr.
Check with the applicable school district prior to making a decision based on these schools. Learn more.
What Locals Say about Centreville
- Trulia User
- Resident
- 1y ago
"Yes please take care of dogs it’s beautiful animals in the world please take care of yourself and your dog "
- Trulia User
- Resident
- 2y ago
"I have lived in this neighborhood for about 1 year, but in this area for 6 years now and it’s quiet & relaxing while still being conveniently located to everything you could possibly need."
- Trulia User
- Resident
- 2y ago
"Most people here are pet friendly most of the time. We have excellent trails for the dogs to burn extra energy. Many of the people gather in a open lot and play pick up volleyball as a tension tamer. Everyone seems to keep an eye out for the other "
- Erica S.
- Resident
- 3y ago
"66 is terrible as everyone already knows, but there are many other roads to jump on to avoid 66, but it still may take you 45 minutes. "
- Crisvlozada
- Resident
- 3y ago
"Every year there is a School parade, they throw candy and it fun waiting around the neighborhood with all the neighbors around."
LGBTQ Local Legal Protections
LGBTQ Local Legal Protections

The data relating to real estate for sale on this website appears in part through the BRIGHT Internet Data Exchange program, a voluntary cooperative exchange of property listing data between licensed real estate brokerage firms, and is provided by BRIGHT through a licensing agreement.
Listing information is from various brokers who participate in the Bright MLS IDX program and not all listings may be visible on the site.
The property information being provided on or through the website is for the personal, non-commercial use of consumers and such information may not be used for any purpose other than to identify prospective properties consumers may be interested in purchasing.
Some properties which appear for sale on the website may no longer be available because they are for instance, under contract, sold or are no longer being offered for sale.
Property information displayed is deemed reliable but is not guaranteed.
Copyright 2024 Bright MLS, Inc. Click here for more information
The listing broker’s offer of compensation is made only to participants of the MLS where the listing is filed.
The listing broker’s offer of compensation is made only to participants of the MLS where the listing is filed.
Homes for Rent Near 5605 Virginia Chase Dr
Skip to last item
Skip to first item
Off Market Homes Near 5605 Virginia Chase Dr
Skip to last item
- Long & Foster Real Estate, Inc.
- Mega Realty & Investment Inc
- See more homes for sale inCentrevilleTake a look
Skip to first item
5605 Virginia Chase Dr, Centreville, VA 20120 is a 4 bedroom, 5 bathroom, 3,224 sqft single-family home built in 1994. This property is not currently available for sale. 5605 Virginia Chase Dr was last sold on Aug 17, 2021 for $825,000 (0% higher than the asking price of $825,000). The current Trulia Estimate for 5605 Virginia Chase Dr is $1,015,500.
